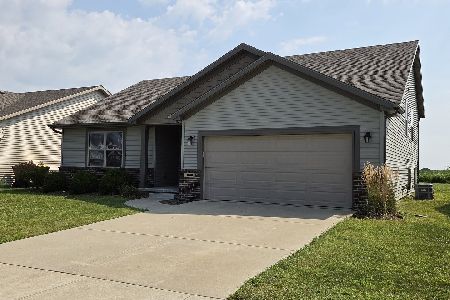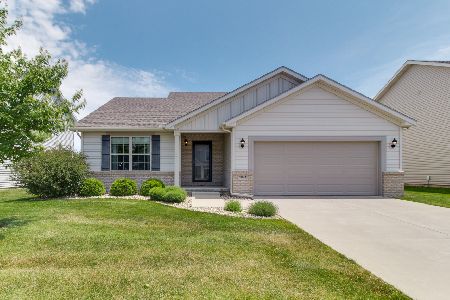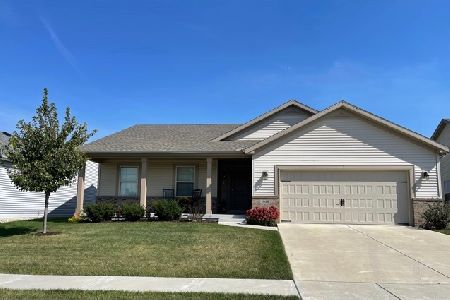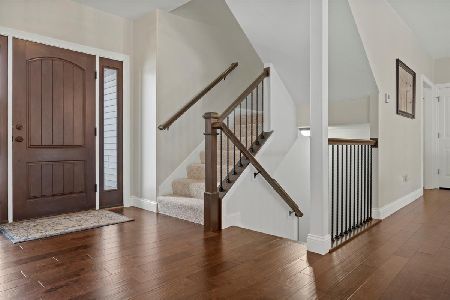1030 Stags Leap Road, Normal, Illinois 61761
$286,000
|
Sold
|
|
| Status: | Closed |
| Sqft: | 1,840 |
| Cost/Sqft: | $144 |
| Beds: | 4 |
| Baths: | 3 |
| Year Built: | 2017 |
| Property Taxes: | $5,909 |
| Days On Market: | 1641 |
| Lot Size: | 0,17 |
Description
Beautiful 4 bed/2.5 bath home located in The Vineyards. Hardwood flooring and built-in cabinet in living room. Large eat-in kitchen features built in's, white cabinets, stainless appliances, subway tile backsplash and pantry closet. Stylish main floor half bath with shiplap and wallpaper. Nice laundry room and drop zone with lockers. Spacious master bedroom measures 14x14 and has a walk-in closet, en suite bath with shower and dual sink vanity. 3 add'l bedroom all with large closets. Full unfinished basement with bathroom rough-in and egress window. Large patio space with pergola. Home backs to open field, close to subdivision pond, Grove Elementary School and Normal Community High School. 2 car attached garage.
Property Specifics
| Single Family | |
| — | |
| Traditional | |
| 2017 | |
| Full | |
| — | |
| No | |
| 0.17 |
| Mc Lean | |
| Vineyards | |
| 180 / Annual | |
| Other | |
| Public | |
| Public Sewer | |
| 11167712 | |
| 1519159007 |
Nearby Schools
| NAME: | DISTRICT: | DISTANCE: | |
|---|---|---|---|
|
Grade School
Grove Elementary |
5 | — | |
|
Middle School
Chiddix Jr High |
5 | Not in DB | |
|
High School
Normal Community High School |
5 | Not in DB | |
Property History
| DATE: | EVENT: | PRICE: | SOURCE: |
|---|---|---|---|
| 16 Nov, 2018 | Sold | $215,000 | MRED MLS |
| 10 Oct, 2018 | Under contract | $219,900 | MRED MLS |
| 27 Jun, 2017 | Listed for sale | $239,900 | MRED MLS |
| 15 Sep, 2021 | Sold | $286,000 | MRED MLS |
| 27 Jul, 2021 | Under contract | $265,000 | MRED MLS |
| 25 Jul, 2021 | Listed for sale | $265,000 | MRED MLS |
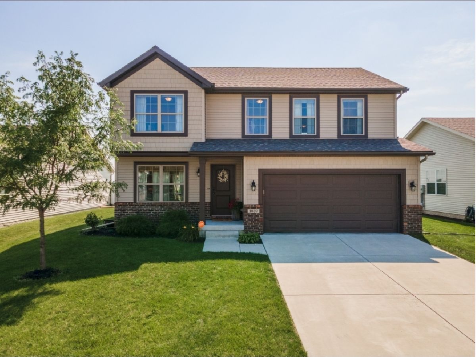
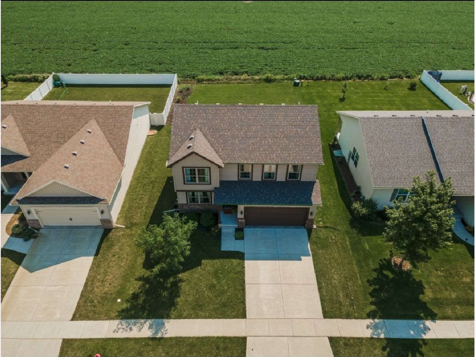
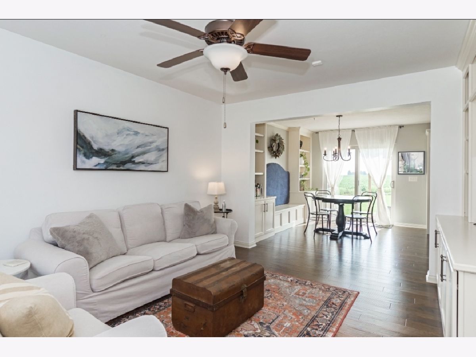
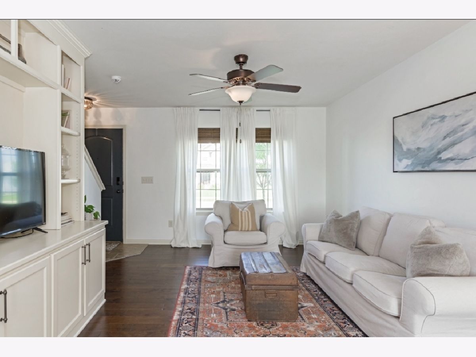
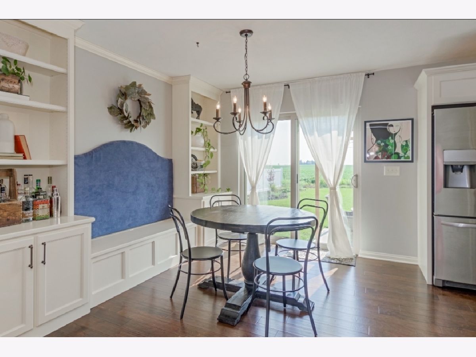
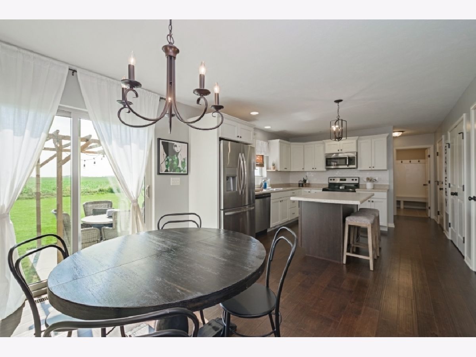
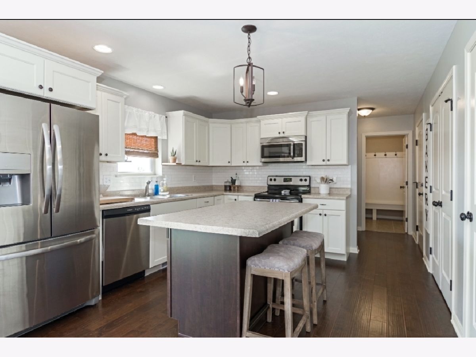
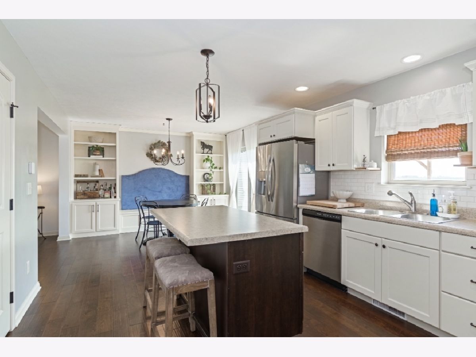
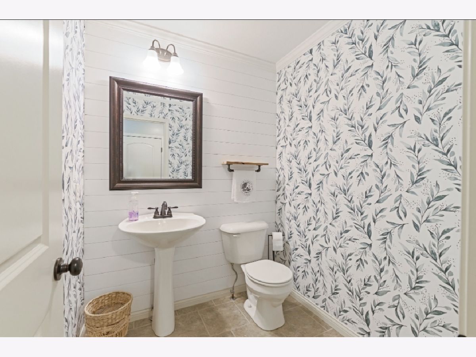
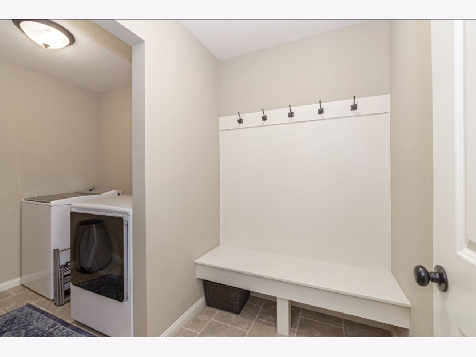
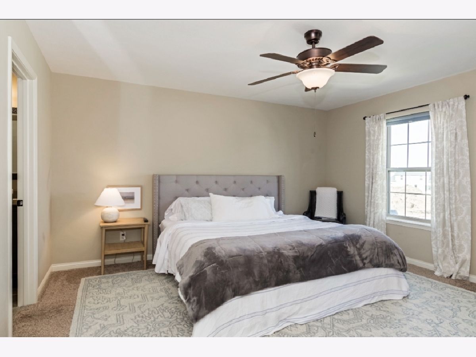
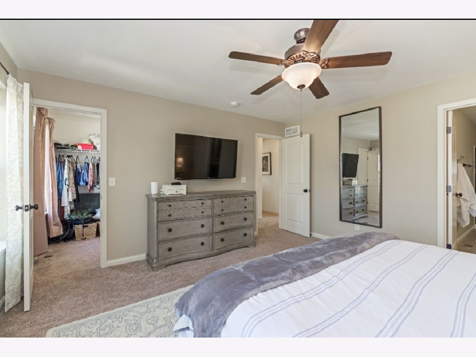
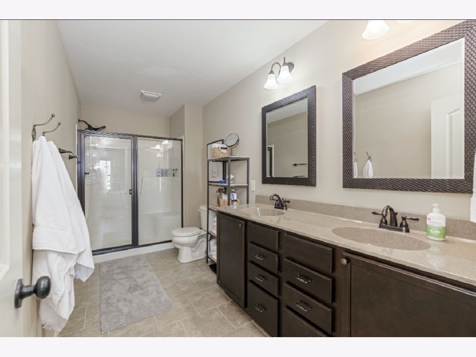
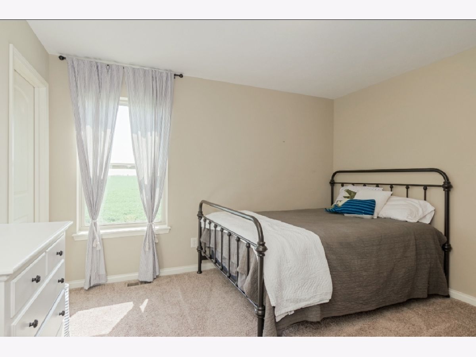
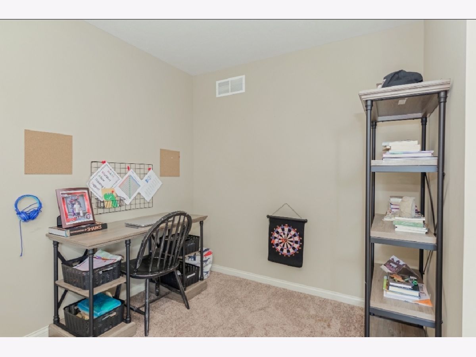
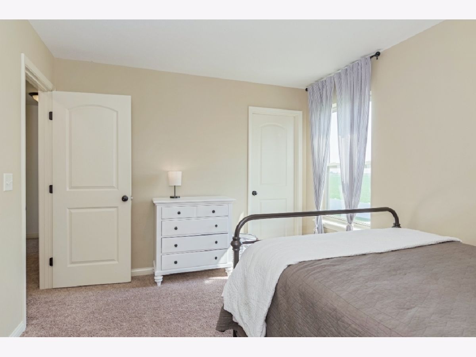
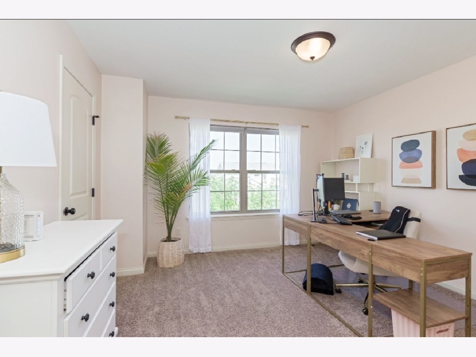
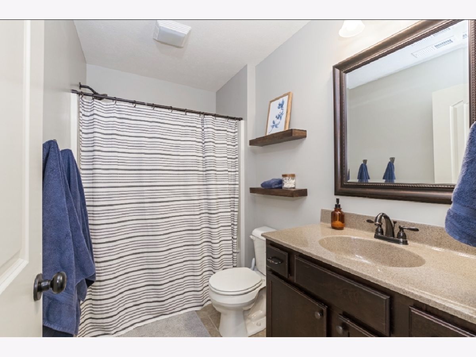
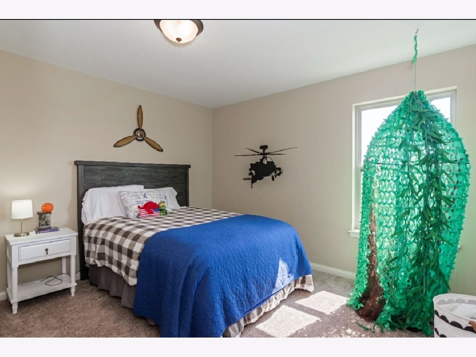
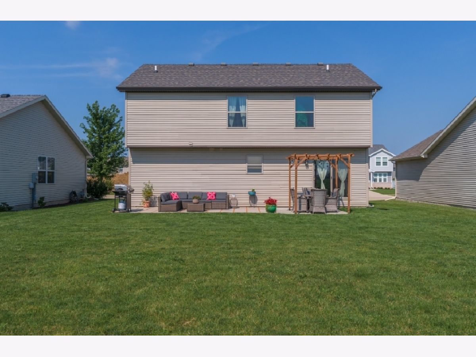
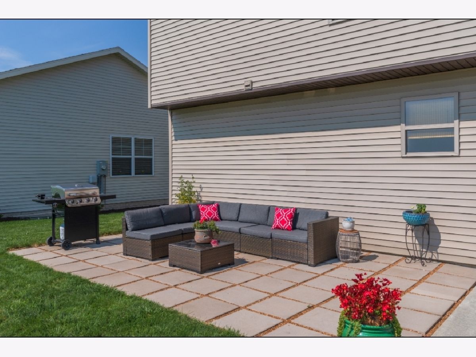
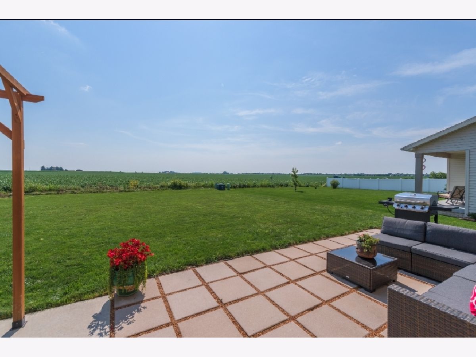
Room Specifics
Total Bedrooms: 4
Bedrooms Above Ground: 4
Bedrooms Below Ground: 0
Dimensions: —
Floor Type: Carpet
Dimensions: —
Floor Type: Carpet
Dimensions: —
Floor Type: Carpet
Full Bathrooms: 3
Bathroom Amenities: —
Bathroom in Basement: 0
Rooms: No additional rooms
Basement Description: Unfinished
Other Specifics
| 2 | |
| — | |
| Concrete | |
| Patio | |
| — | |
| 60X126 | |
| — | |
| Full | |
| Hardwood Floors, First Floor Laundry, Built-in Features, Walk-In Closet(s) | |
| Range, Microwave, Dishwasher, Disposal | |
| Not in DB | |
| Lake, Curbs, Sidewalks, Street Lights, Street Paved | |
| — | |
| — | |
| — |
Tax History
| Year | Property Taxes |
|---|---|
| 2021 | $5,909 |
Contact Agent
Nearby Similar Homes
Contact Agent
Listing Provided By
RE/MAX Choice




