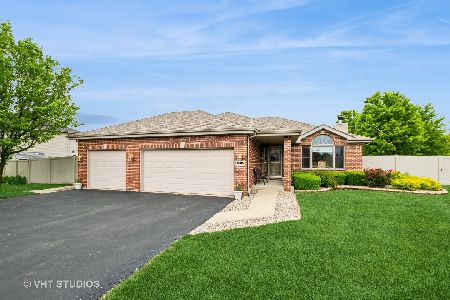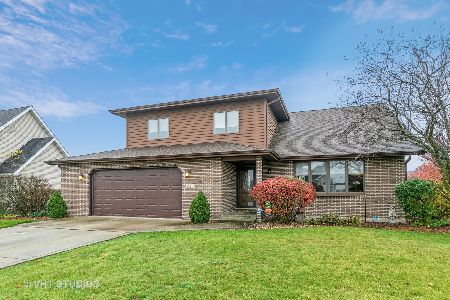1030 Teal Avenue, Peotone, Illinois 60468
$290,000
|
Sold
|
|
| Status: | Closed |
| Sqft: | 2,873 |
| Cost/Sqft: | $92 |
| Beds: | 3 |
| Baths: | 3 |
| Year Built: | 1999 |
| Property Taxes: | $4,896 |
| Days On Market: | 1660 |
| Lot Size: | 0,24 |
Description
Beautiful, much loved and well cared for one owner home in Gull Landings of Peotone. Over 2800 square feet of space to spread out. Kitchen features custom hickory cabinetry, granite tops, tons of storage space, stainless appliances and breakfast bar. Eat in table space as well as formal dining room with French doors. family room features hickory built-ins that surround the fireplace. Small room off kitchen once was laundry room (hookups still available) would serve nicely as a walkin pantry or desk area. The current laundry room hosts a ton of space or could be converted back to a main floor bedroom with convenient full bathroom right next to it or den. Huge master bedroom features builtins, walk in closet, walk in jetted tub, separate shower and double sinks. All on a full basement! Additional upgrades include brick paved drive, walkway, porch and back patio!! Whole house generator, tankless water heater, reverse osmosis, sprinkler system and more! Welcome Home!! Roof new 2020
Property Specifics
| Single Family | |
| — | |
| — | |
| 1999 | |
| Full | |
| — | |
| No | |
| 0.24 |
| Will | |
| — | |
| — / Not Applicable | |
| None | |
| Public | |
| Public Sewer | |
| 11075763 | |
| 1720262050370000 |
Nearby Schools
| NAME: | DISTRICT: | DISTANCE: | |
|---|---|---|---|
|
Grade School
Peotone Elementary School |
207U | — | |
|
Middle School
Peotone Junior High School |
207U | Not in DB | |
|
High School
Peotone High School |
207U | Not in DB | |
Property History
| DATE: | EVENT: | PRICE: | SOURCE: |
|---|---|---|---|
| 22 Jul, 2021 | Sold | $290,000 | MRED MLS |
| 10 May, 2021 | Under contract | $264,900 | MRED MLS |
| 4 May, 2021 | Listed for sale | $264,900 | MRED MLS |
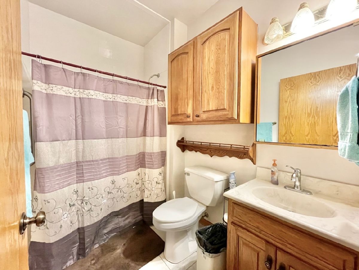
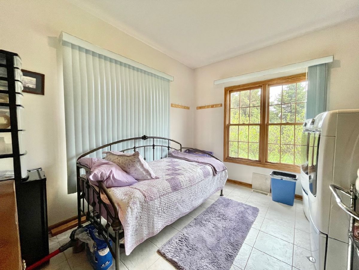
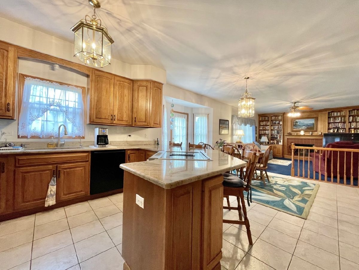
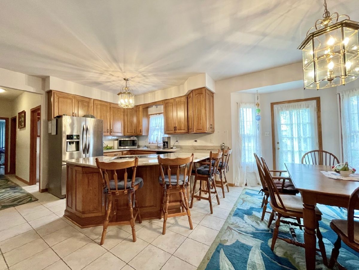
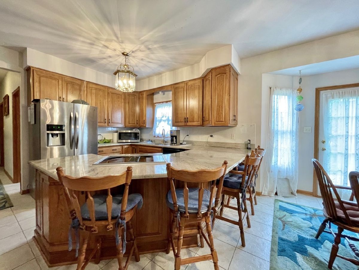
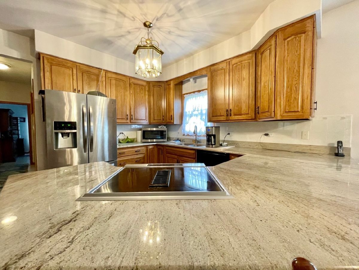
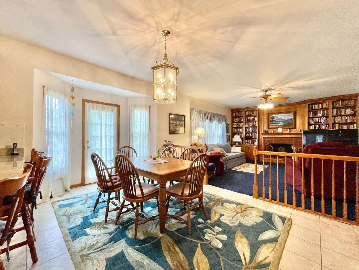
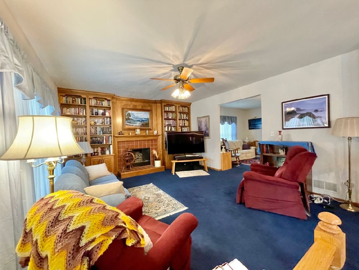
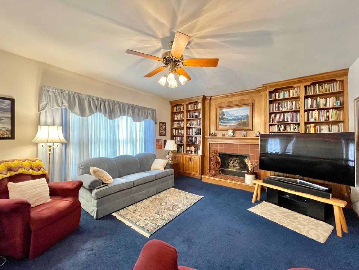
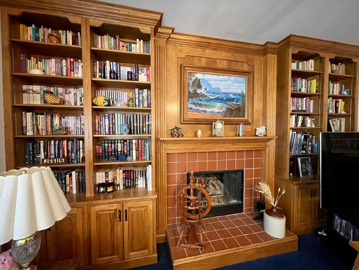
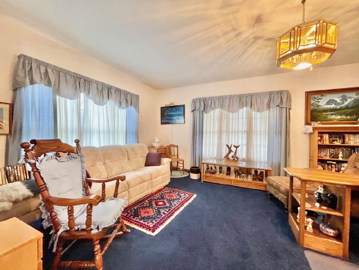
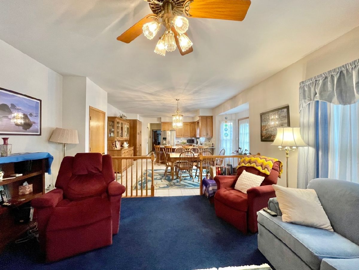
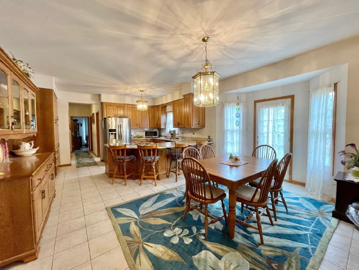
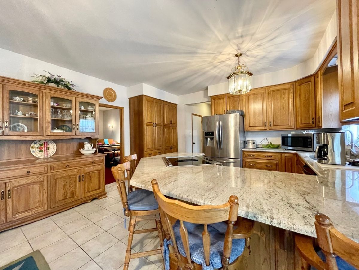
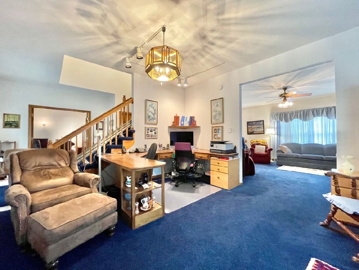
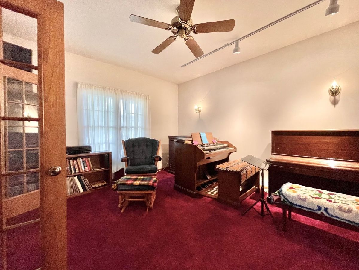
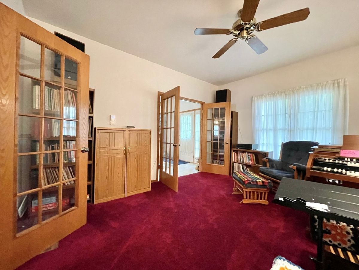
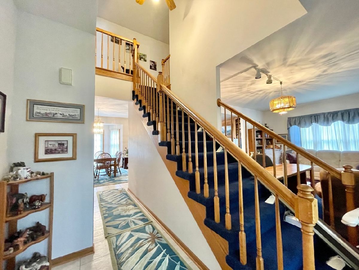
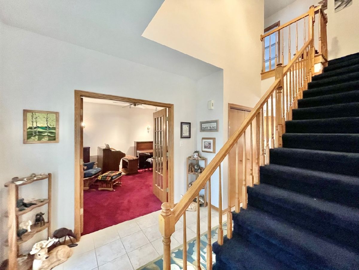
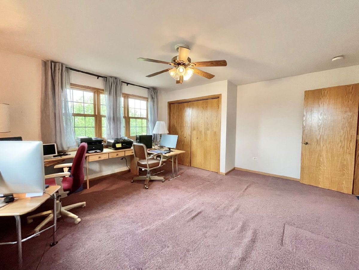
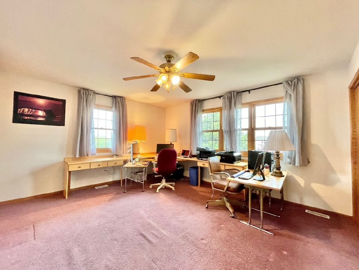
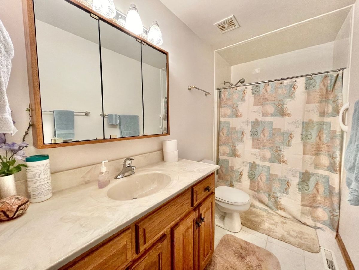
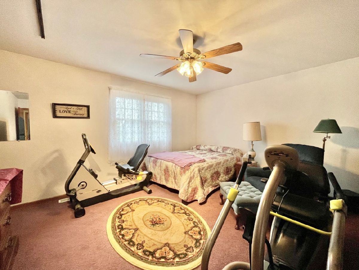
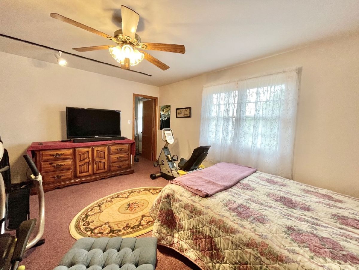
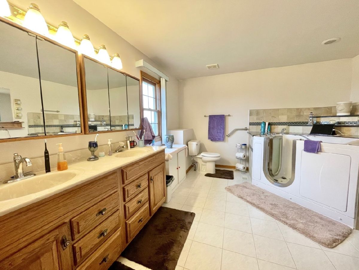
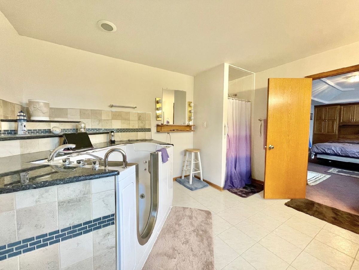
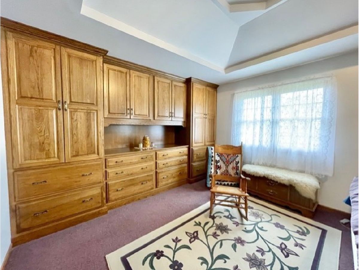
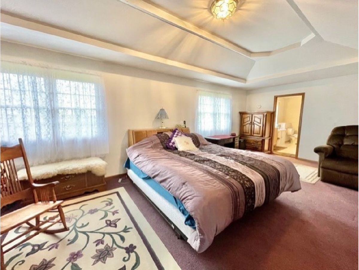
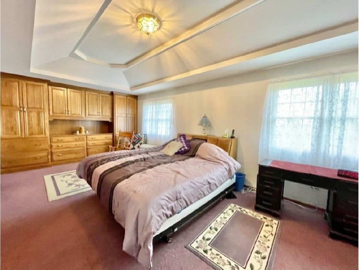
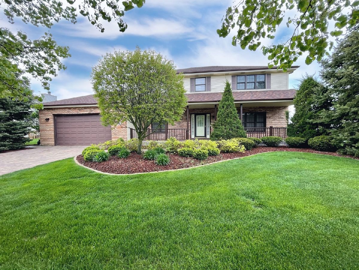
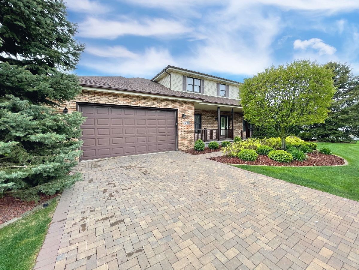
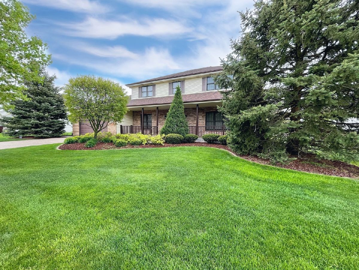
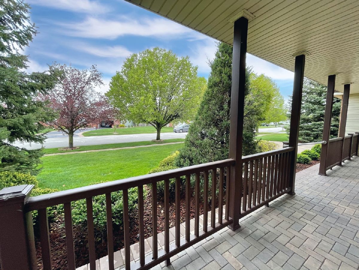
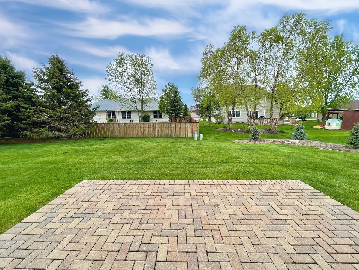
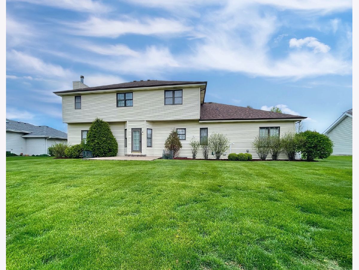
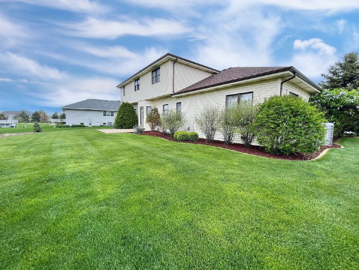
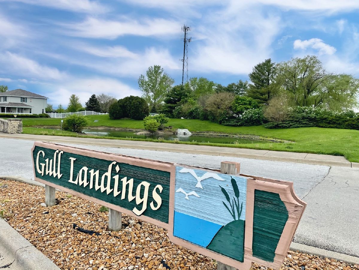
Room Specifics
Total Bedrooms: 3
Bedrooms Above Ground: 3
Bedrooms Below Ground: 0
Dimensions: —
Floor Type: Carpet
Dimensions: —
Floor Type: Carpet
Full Bathrooms: 3
Bathroom Amenities: Whirlpool,Separate Shower,Double Sink
Bathroom in Basement: 0
Rooms: Utility Room-1st Floor
Basement Description: Unfinished
Other Specifics
| 2.5 | |
| — | |
| Brick | |
| Brick Paver Patio | |
| Landscaped | |
| 90.3X120.6X92 | |
| — | |
| Full | |
| First Floor Laundry, First Floor Full Bath, Walk-In Closet(s) | |
| Range, Microwave, Dishwasher, Refrigerator, Washer, Dryer | |
| Not in DB | |
| — | |
| — | |
| — | |
| Wood Burning |
Tax History
| Year | Property Taxes |
|---|---|
| 2021 | $4,896 |
Contact Agent
Nearby Similar Homes
Nearby Sold Comparables
Contact Agent
Listing Provided By
McColly Bennett Real Estate

