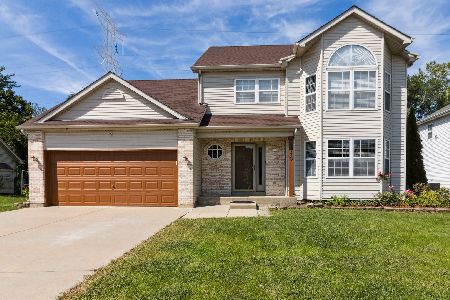1030 Woodside Drive, West Chicago, Illinois 60185
$412,500
|
Sold
|
|
| Status: | Closed |
| Sqft: | 3,028 |
| Cost/Sqft: | $140 |
| Beds: | 5 |
| Baths: | 5 |
| Year Built: | 1996 |
| Property Taxes: | $10,709 |
| Days On Market: | 2023 |
| Lot Size: | 0,33 |
Description
Take a look at this exceptional quality built home in Willow Creek! Every room is filled with upgrades, dining room with crown moldings, transom windows. main floor office features french doors to the expansive family room with built in bookcases, brick fireplace, and skylight. Kitchen with center island and breakfast bar, granite counter tops, dry bar with mini fridge. Main floor addition that features a bedroom with vaulted ceilings, a full bath and large walk in closet with organizers. Could be a great in-law suite! Upstairs features 3 generous sized additional bedrooms and master suite that has vaulted ceilings, private bath with 2 sinks,whirlpool tub, separate shower, vaulted ceilings and skylights! The lower level is finished with a game area and large recreation room. The backyard is spectacular!! A wooded paradise with perennial beds, stone patio, elevated deck with covered awning to relax on! Lots of storage in the full basement below the addition with walk out access to the backyard. Many new windows throughout the home, new shower door, all new lighting and faucets. Newer HVAC, brand new hot water heater, new driveway, roof is 9 years old. Come tour today!
Property Specifics
| Single Family | |
| — | |
| Georgian | |
| 1996 | |
| Full,Walkout | |
| — | |
| No | |
| 0.33 |
| Du Page | |
| Willow Creek | |
| 250 / Annual | |
| None | |
| Public | |
| Public Sewer | |
| 10790123 | |
| 0133304005 |
Property History
| DATE: | EVENT: | PRICE: | SOURCE: |
|---|---|---|---|
| 16 Oct, 2020 | Sold | $412,500 | MRED MLS |
| 13 Aug, 2020 | Under contract | $424,500 | MRED MLS |
| 21 Jul, 2020 | Listed for sale | $424,500 | MRED MLS |
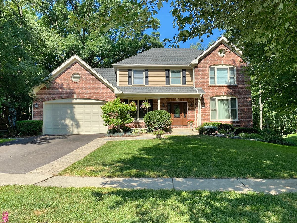
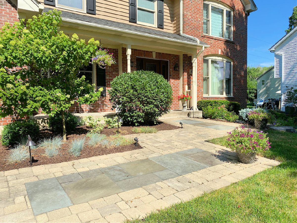
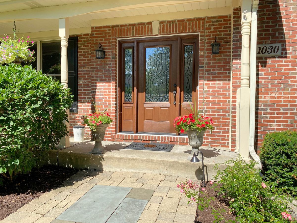
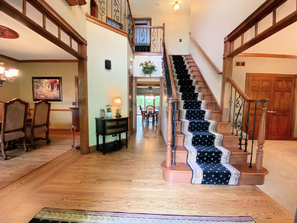
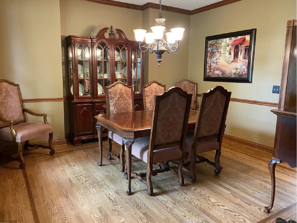
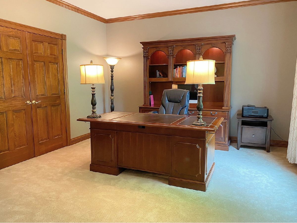
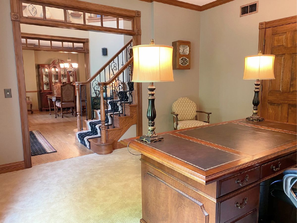
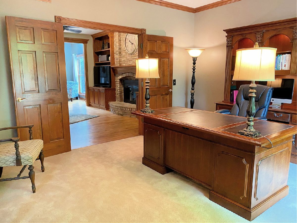
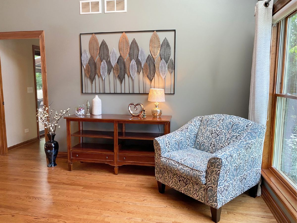
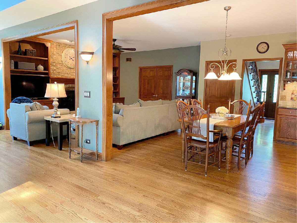
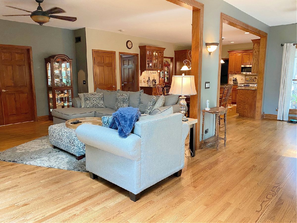
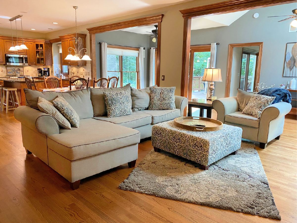
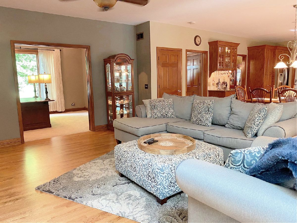
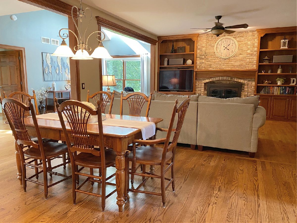
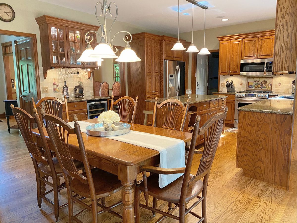
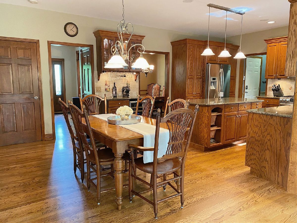
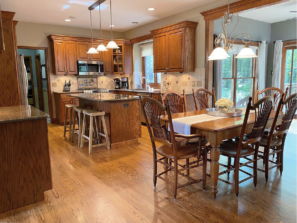
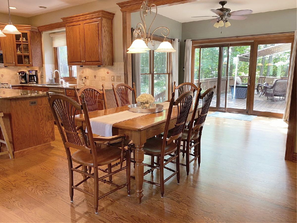
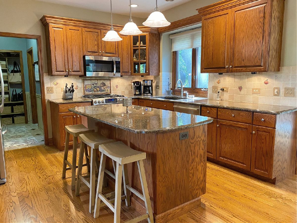
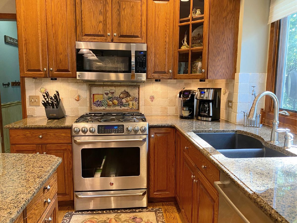
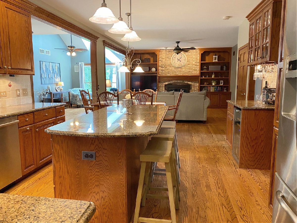
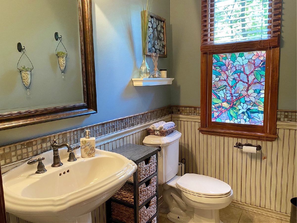
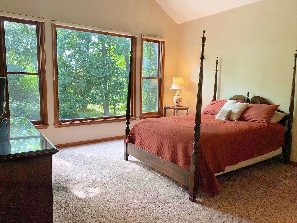
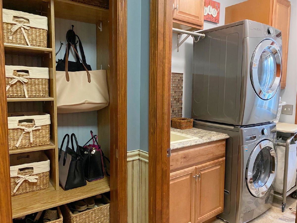
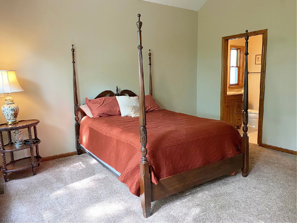
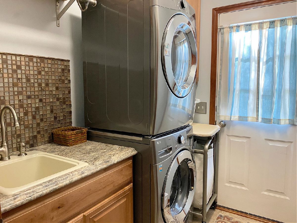
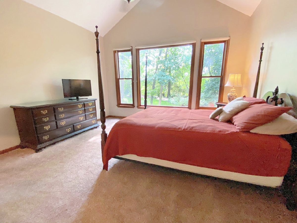
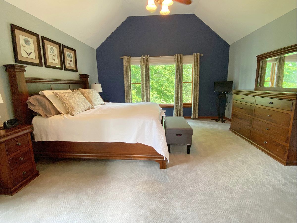
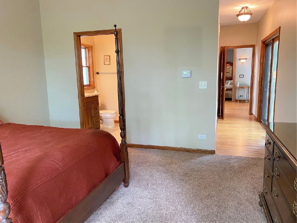
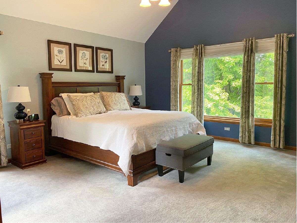
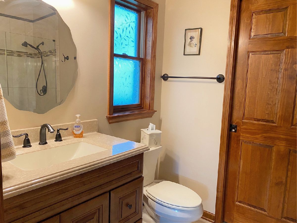
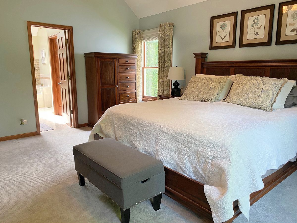
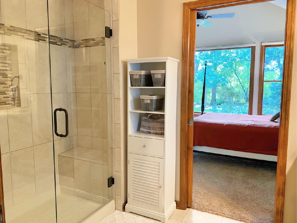
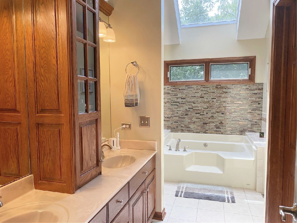
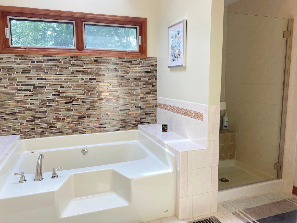
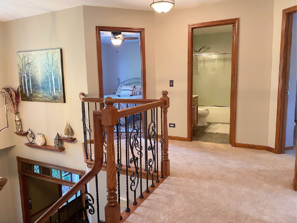
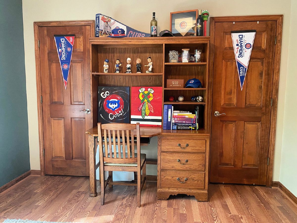
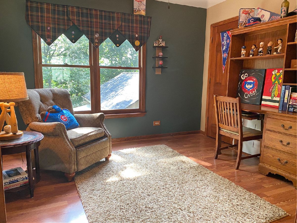
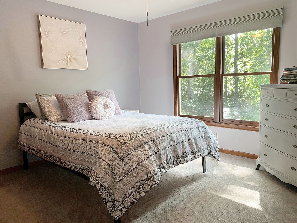
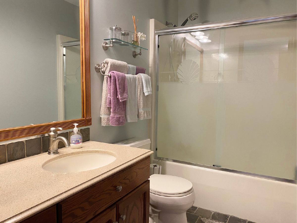
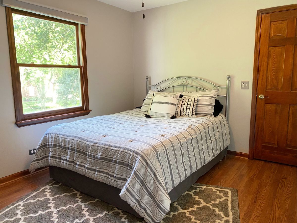
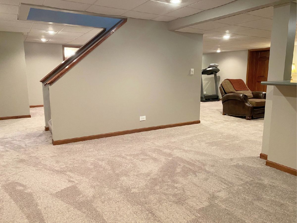
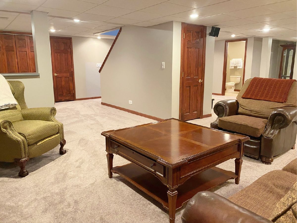
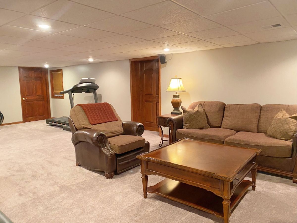
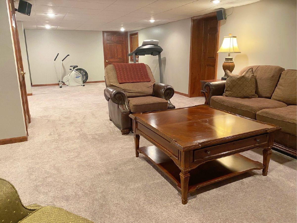
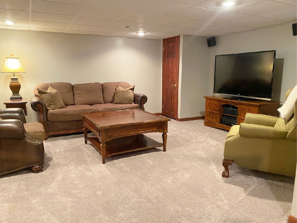
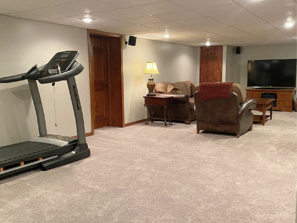
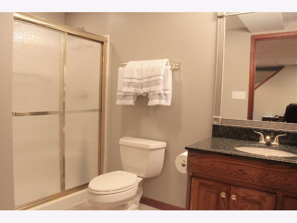
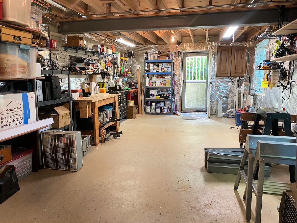
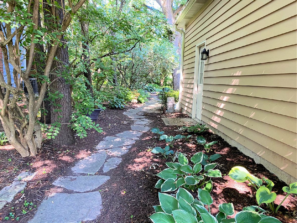
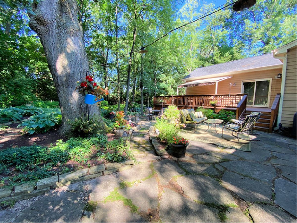
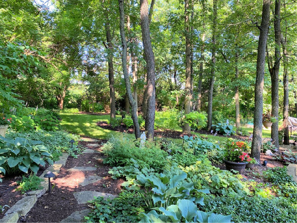
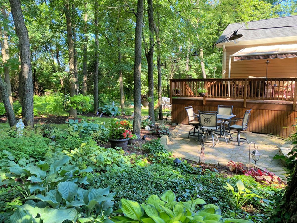
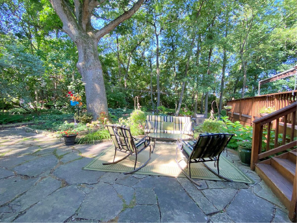
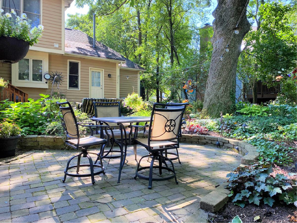
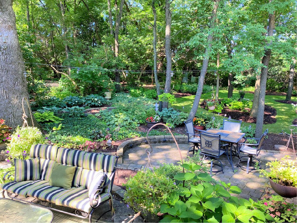
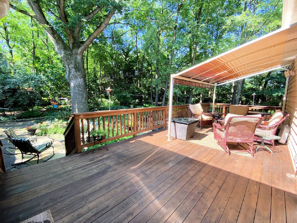
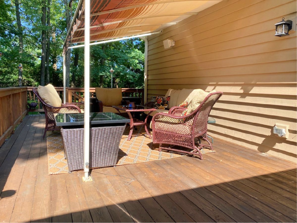
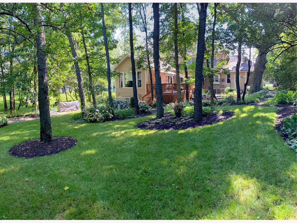
Room Specifics
Total Bedrooms: 5
Bedrooms Above Ground: 5
Bedrooms Below Ground: 0
Dimensions: —
Floor Type: Carpet
Dimensions: —
Floor Type: Wood Laminate
Dimensions: —
Floor Type: Wood Laminate
Dimensions: —
Floor Type: —
Full Bathrooms: 5
Bathroom Amenities: Separate Shower,Double Sink,Soaking Tub
Bathroom in Basement: 1
Rooms: Sun Room,Game Room,Recreation Room,Bedroom 5
Basement Description: Finished,Exterior Access,Egress Window
Other Specifics
| 2 | |
| Concrete Perimeter | |
| Asphalt | |
| Deck, Patio, Porch, Brick Paver Patio | |
| Landscaped,Wooded,Mature Trees | |
| 81X177X80X190 | |
| Full,Unfinished | |
| Full | |
| Vaulted/Cathedral Ceilings, Skylight(s), Bar-Dry, Hardwood Floors, First Floor Bedroom, First Floor Laundry, First Floor Full Bath, Built-in Features, Walk-In Closet(s) | |
| Range, Microwave, Dishwasher, Refrigerator, Water Softener Owned | |
| Not in DB | |
| Park, Curbs, Sidewalks, Street Lights, Street Paved | |
| — | |
| — | |
| Gas Log |
Tax History
| Year | Property Taxes |
|---|---|
| 2020 | $10,709 |
Contact Agent
Nearby Similar Homes
Nearby Sold Comparables
Contact Agent
Listing Provided By
The HomeCourt Real Estate


