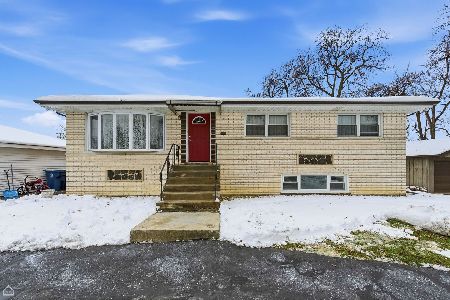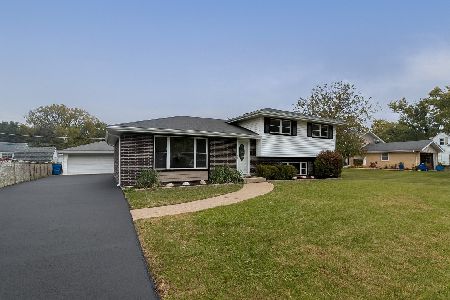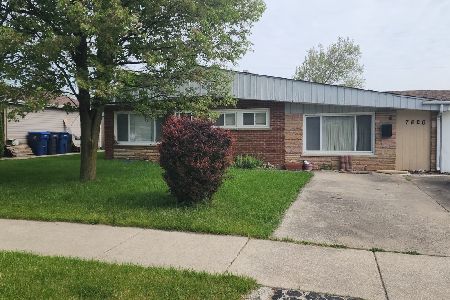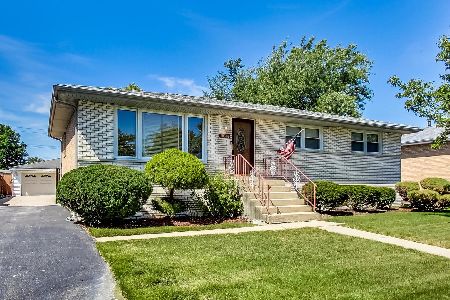10301 Michael Drive, Palos Hills, Illinois 60465
$140,000
|
Sold
|
|
| Status: | Closed |
| Sqft: | 1,104 |
| Cost/Sqft: | $127 |
| Beds: | 3 |
| Baths: | 2 |
| Year Built: | 1970 |
| Property Taxes: | $2,595 |
| Days On Market: | 5008 |
| Lot Size: | 0,20 |
Description
This clean, well-kept brick raised ranch home has lots of hardwood floors and neutral colors. It features a spacious kitchen, bright living room, 25x20 family room, 2 car detached garage, 3 bedrooms and 1 1/2 baths. Radiant heat keeps this house evenly toasty warm. Lots of storage space can be finished for an extra basement room. Easy to show.
Property Specifics
| Single Family | |
| — | |
| — | |
| 1970 | |
| Full,English | |
| RAISED RANCH | |
| No | |
| 0.2 |
| Cook | |
| — | |
| 0 / Not Applicable | |
| None | |
| Lake Michigan | |
| Public Sewer | |
| 08030115 | |
| 23131070400000 |
Nearby Schools
| NAME: | DISTRICT: | DISTANCE: | |
|---|---|---|---|
|
High School
Amos Alonzo Stagg High School |
230 | Not in DB | |
Property History
| DATE: | EVENT: | PRICE: | SOURCE: |
|---|---|---|---|
| 26 Jun, 2012 | Sold | $140,000 | MRED MLS |
| 6 Apr, 2012 | Under contract | $139,900 | MRED MLS |
| 28 Mar, 2012 | Listed for sale | $139,900 | MRED MLS |
Room Specifics
Total Bedrooms: 3
Bedrooms Above Ground: 3
Bedrooms Below Ground: 0
Dimensions: —
Floor Type: Hardwood
Dimensions: —
Floor Type: Hardwood
Full Bathrooms: 2
Bathroom Amenities: —
Bathroom in Basement: 0
Rooms: Storage
Basement Description: Partially Finished
Other Specifics
| 2 | |
| — | |
| Concrete | |
| — | |
| Corner Lot | |
| 65X130 | |
| — | |
| None | |
| Hardwood Floors | |
| Range, Microwave, Refrigerator, Washer, Dryer | |
| Not in DB | |
| Sidewalks, Street Lights, Street Paved | |
| — | |
| — | |
| — |
Tax History
| Year | Property Taxes |
|---|---|
| 2012 | $2,595 |
Contact Agent
Nearby Similar Homes
Nearby Sold Comparables
Contact Agent
Listing Provided By
Century 21 Pride Realty








