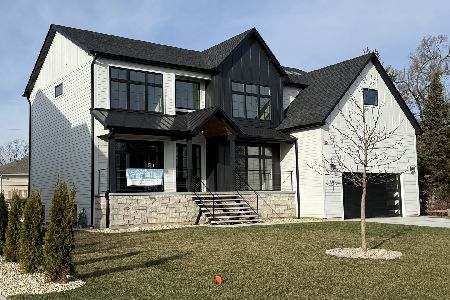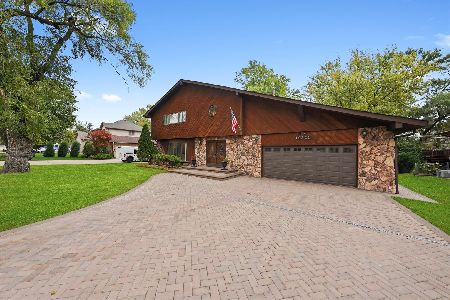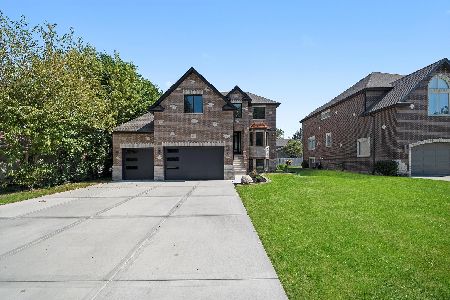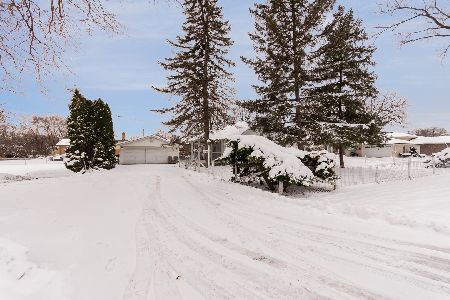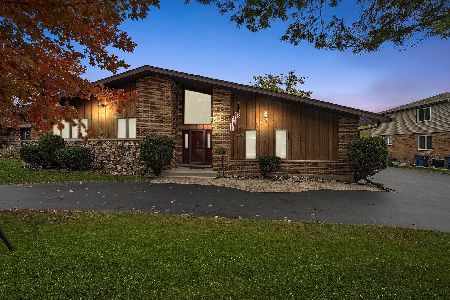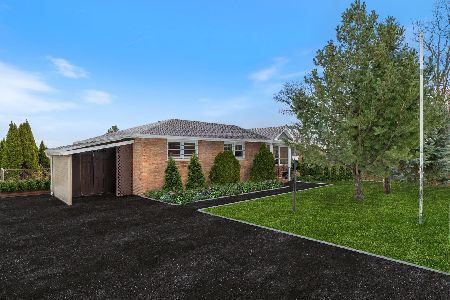10306 82nd Avenue, Palos Hills, Illinois 60465
$325,000
|
Sold
|
|
| Status: | Closed |
| Sqft: | 2,378 |
| Cost/Sqft: | $151 |
| Beds: | 4 |
| Baths: | 3 |
| Year Built: | 1998 |
| Property Taxes: | $8,686 |
| Days On Market: | 2871 |
| Lot Size: | 0,00 |
Description
All updated Two Story home Features A formal Living Room with Brick Wood burning and gas starter Fireplace, First floor office or den, Large Eat-in kitchen with New SS Appliances, Plenty of cabinets and pantry, half bath and laundry room with Front load Newer Washer and Dryer included. First Floor Vaulted Ceiling Family Room with hardwood floors and built-in shelves. Entrance doors to deck and yard. Second floor has Master bedroom with decorative Fireplace, walk-in closet and full bath Two additional Bedrooms and full Bath. Three FA/CAC zoned, includes garage. New Roof with warranty, New Deck with New Hot tub that fits 8 people, negotiable. Fully Fenced yard too! 4ft. cement crawl space for extra storage area. New Custom Blinds in Family room. The property has Peach, Cherry, Almond, apple trees and a Raspberry bush. Enjoy this beautiful home! Motivated Seller, bring in all offers!
Property Specifics
| Single Family | |
| — | |
| Other | |
| 1998 | |
| None | |
| 2-STORY | |
| No | |
| — |
| Cook | |
| — | |
| 0 / Not Applicable | |
| None | |
| Lake Michigan | |
| Public Sewer, Sewer-Storm | |
| 09879055 | |
| 23142180380000 |
Property History
| DATE: | EVENT: | PRICE: | SOURCE: |
|---|---|---|---|
| 6 Jan, 2012 | Sold | $306,000 | MRED MLS |
| 25 Nov, 2011 | Under contract | $335,000 | MRED MLS |
| — | Last price change | $355,000 | MRED MLS |
| 22 Feb, 2011 | Listed for sale | $370,000 | MRED MLS |
| 16 May, 2018 | Sold | $325,000 | MRED MLS |
| 3 Apr, 2018 | Under contract | $359,000 | MRED MLS |
| — | Last price change | $359,900 | MRED MLS |
| 8 Mar, 2018 | Listed for sale | $399,900 | MRED MLS |
Room Specifics
Total Bedrooms: 4
Bedrooms Above Ground: 4
Bedrooms Below Ground: 0
Dimensions: —
Floor Type: Carpet
Dimensions: —
Floor Type: Carpet
Dimensions: —
Floor Type: Carpet
Full Bathrooms: 3
Bathroom Amenities: —
Bathroom in Basement: 0
Rooms: Foyer,Utility Room-1st Floor,Walk In Closet
Basement Description: Crawl
Other Specifics
| 2 | |
| Concrete Perimeter | |
| Asphalt | |
| Deck, Patio, Porch | |
| Fenced Yard,Landscaped | |
| 77.82X132.73 | |
| Unfinished | |
| Full | |
| Vaulted/Cathedral Ceilings, Skylight(s), Hardwood Floors, First Floor Bedroom, First Floor Laundry | |
| Range, Microwave, Dishwasher, Refrigerator | |
| Not in DB | |
| Sidewalks, Street Lights, Street Paved | |
| — | |
| — | |
| Wood Burning, Attached Fireplace Doors/Screen, Gas Starter, Decorative |
Tax History
| Year | Property Taxes |
|---|---|
| 2012 | $6,778 |
| 2018 | $8,686 |
Contact Agent
Nearby Similar Homes
Nearby Sold Comparables
Contact Agent
Listing Provided By
RE/MAX Market

