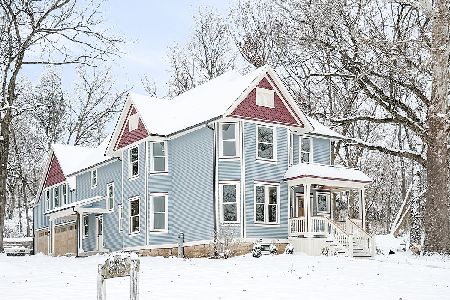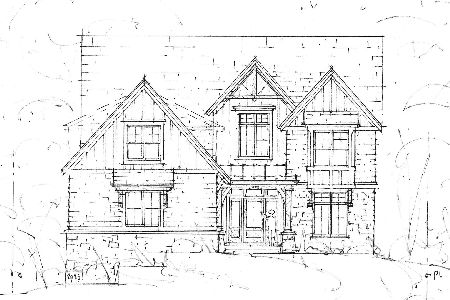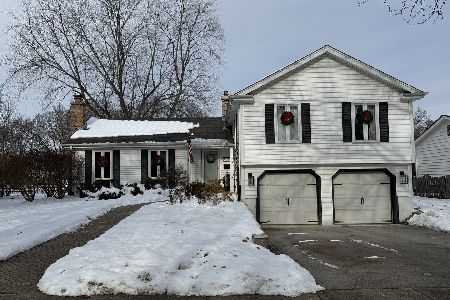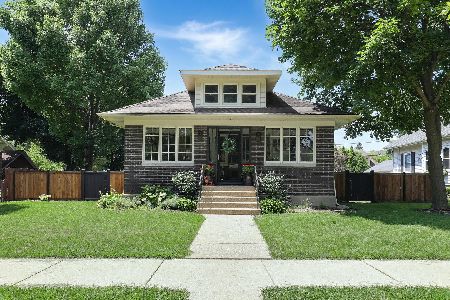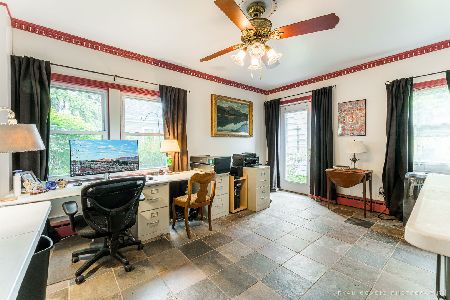1031 4th Street, St Charles, Illinois 60174
$388,000
|
Sold
|
|
| Status: | Closed |
| Sqft: | 1,594 |
| Cost/Sqft: | $251 |
| Beds: | 3 |
| Baths: | 2 |
| Year Built: | 1916 |
| Property Taxes: | $8,533 |
| Days On Market: | 1307 |
| Lot Size: | 0,23 |
Description
Wow! Here it is!! Location, location, location plus updates galore! Three bedrooms on the main level with completely updated full bath! Gleaming freshly re-finished hardwood floors throughout! Absolutely gorgeous remodeled kitchen with white cabinets, quartz countertops, stainless steel appliances and pantry! Partially finished basement with brand new full bath and rec room with bar made from original built-ins to the house! Two car garage! Awesome paver patio with fenced yard! New boiler 2017 & a/c 2022! The best location close to downtown St. Charles AND Geneva with shopping, restaurants and Metra! Blocks from the Fox River, bike path, parks and award winning schools! This home has it all!
Property Specifics
| Single Family | |
| — | |
| — | |
| 1916 | |
| — | |
| — | |
| No | |
| 0.23 |
| Kane | |
| — | |
| 0 / Not Applicable | |
| — | |
| — | |
| — | |
| 11444031 | |
| 0934307025 |
Property History
| DATE: | EVENT: | PRICE: | SOURCE: |
|---|---|---|---|
| 8 Aug, 2022 | Sold | $388,000 | MRED MLS |
| 29 Jun, 2022 | Under contract | $399,800 | MRED MLS |
| 23 Jun, 2022 | Listed for sale | $399,800 | MRED MLS |
| 22 Aug, 2023 | Sold | $437,000 | MRED MLS |
| 1 Aug, 2023 | Under contract | $425,000 | MRED MLS |
| 20 Jul, 2023 | Listed for sale | $425,000 | MRED MLS |
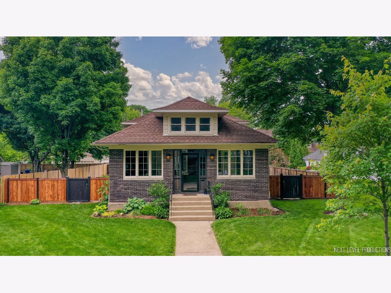
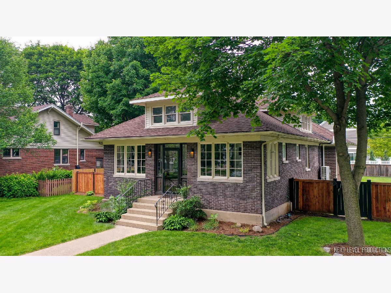
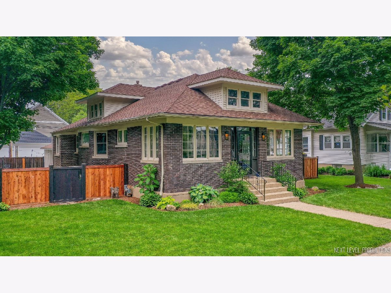

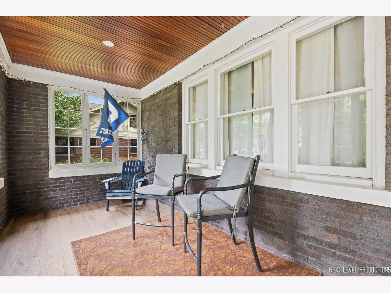
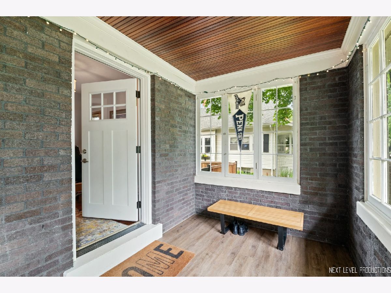
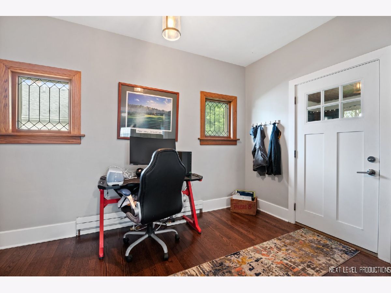
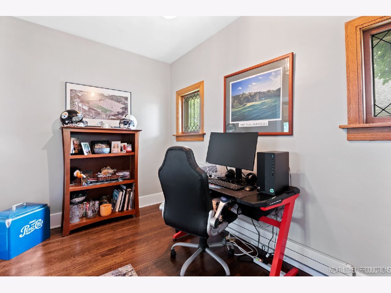
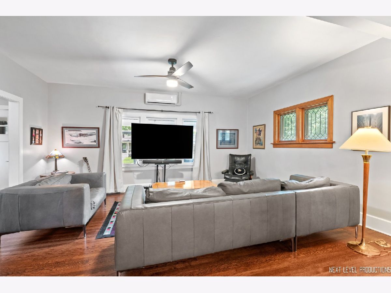
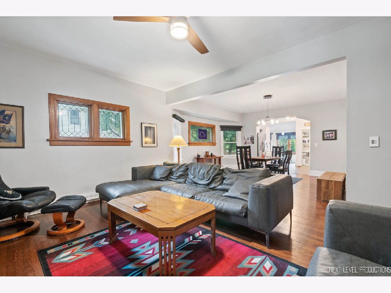
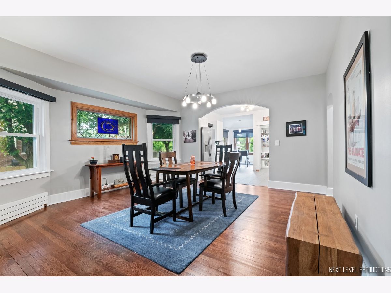
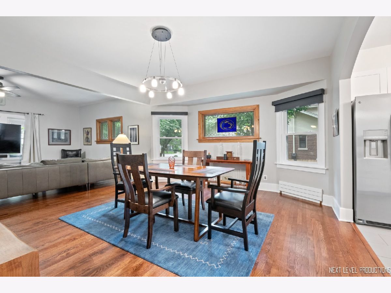
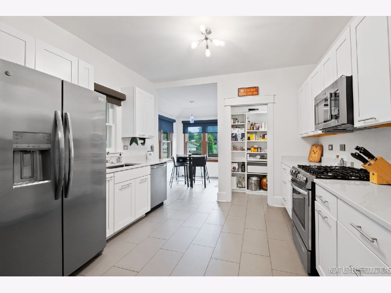
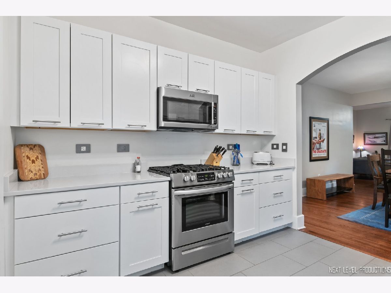
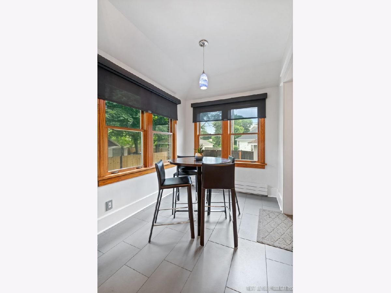
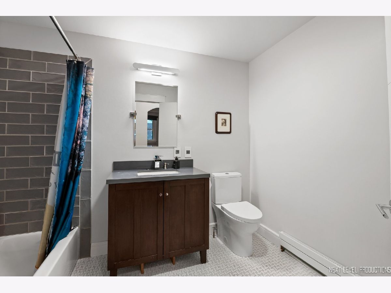
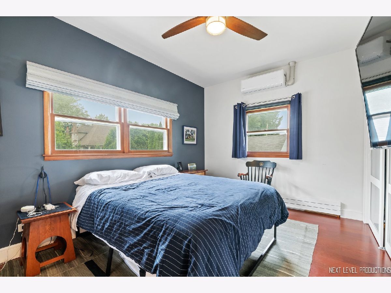
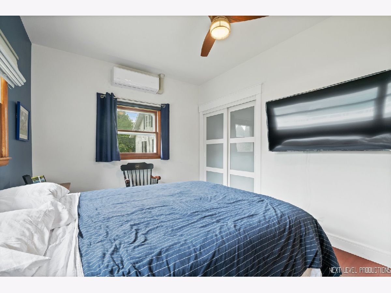
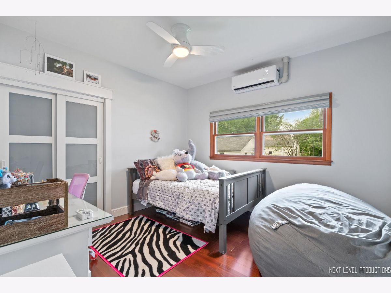
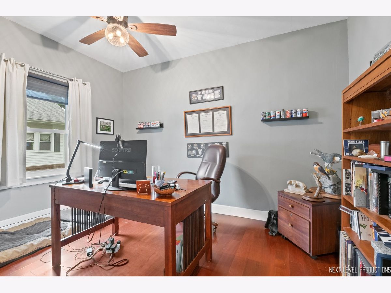
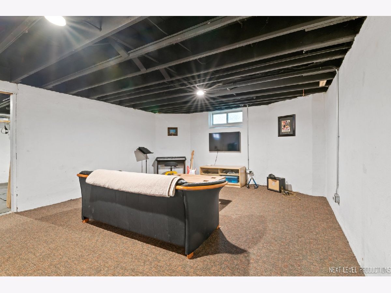
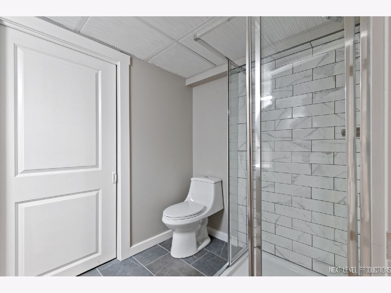
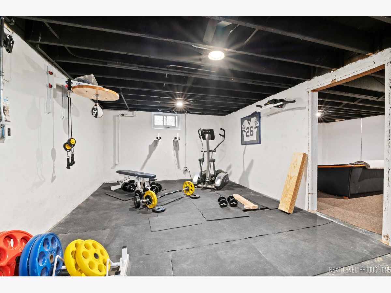
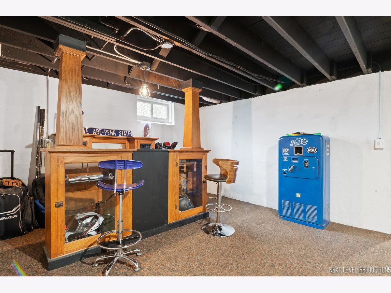
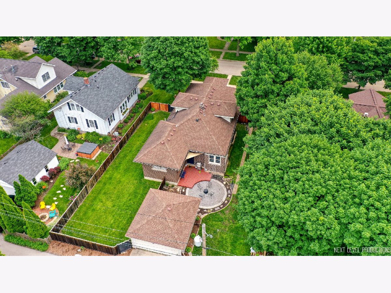
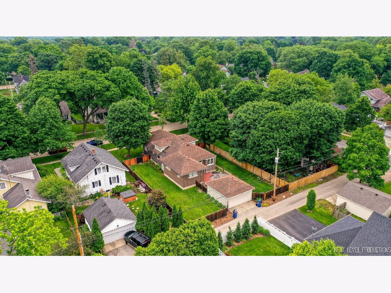
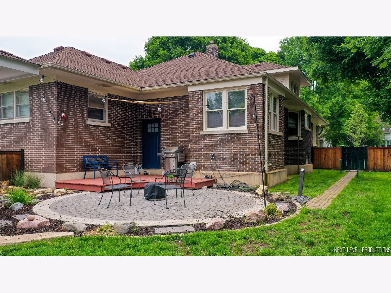
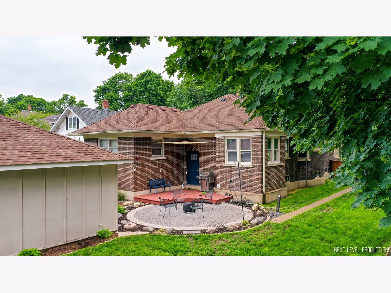
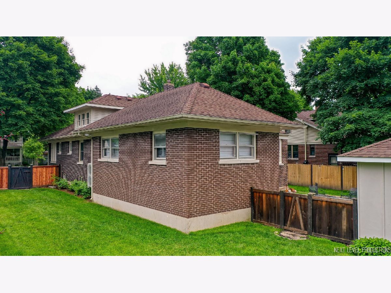
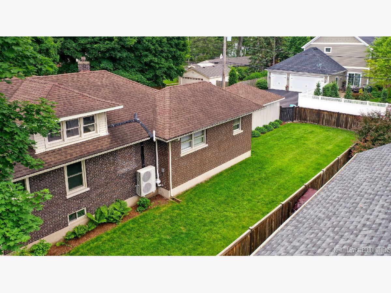
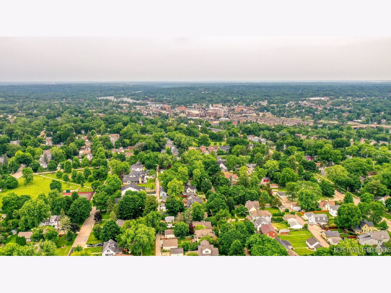



Room Specifics
Total Bedrooms: 3
Bedrooms Above Ground: 3
Bedrooms Below Ground: 0
Dimensions: —
Floor Type: —
Dimensions: —
Floor Type: —
Full Bathrooms: 2
Bathroom Amenities: —
Bathroom in Basement: 1
Rooms: —
Basement Description: Partially Finished
Other Specifics
| 2 | |
| — | |
| — | |
| — | |
| — | |
| 135X74 | |
| — | |
| — | |
| — | |
| — | |
| Not in DB | |
| — | |
| — | |
| — | |
| — |
Tax History
| Year | Property Taxes |
|---|---|
| 2022 | $8,533 |
| 2023 | $8,886 |
Contact Agent
Nearby Similar Homes
Nearby Sold Comparables
Contact Agent
Listing Provided By
RE/MAX Excels




