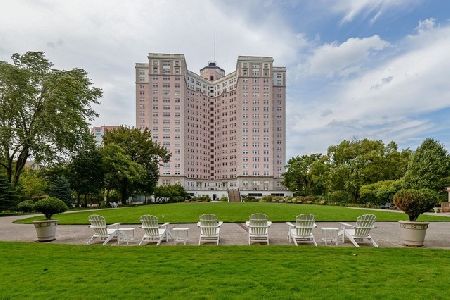1031 Bryn Mawr Avenue, Edgewater, Chicago, Illinois 60660
$560,000
|
Sold
|
|
| Status: | Closed |
| Sqft: | 2,700 |
| Cost/Sqft: | $204 |
| Beds: | 3 |
| Baths: | 3 |
| Year Built: | 1908 |
| Property Taxes: | $6,019 |
| Days On Market: | 2707 |
| Lot Size: | 0,00 |
Description
Once upon a time there was a buyer who dreamed of living in a castle! Welcome to The Manor House ~ 2,700 SF, 3 Bed - 2 1/2 baths. Relax in your living room overlooking your private balcony to the fountain and lush greenery through the original stained-glass French doors! Gorgeous custom mantel and bookcases surround a magnificent oversized decorative fireplace. Generous dining room to host any celebration! Well-appointed kitchen, 42" cabinets, crown molding, Sub-Zero, Thermador, Bosch. Two ample bedrooms on main level. Custom wood spiral staircase leads to your lower level family room and private master en-suite is an oasis complete with jacuzzi tub and walk in shower. Feel the Zen! Full laundry room with dog wash. Radiant flooring through-out lower lever. Nest thermostats, fully wired ethernet. Large additional storage. Parking available $20,000. Close to parks, beaches, grocery, public transportation.
Property Specifics
| Condos/Townhomes | |
| 2 | |
| — | |
| 1908 | |
| None | |
| — | |
| No | |
| — |
| Cook | |
| — | |
| 345 / Monthly | |
| Water,Insurance,Exterior Maintenance,Lawn Care,Scavenger,Snow Removal | |
| Lake Michigan,Public | |
| Public Sewer | |
| 10071636 | |
| 14082020221014 |
Property History
| DATE: | EVENT: | PRICE: | SOURCE: |
|---|---|---|---|
| 14 Nov, 2016 | Sold | $535,000 | MRED MLS |
| 17 Oct, 2016 | Under contract | $559,000 | MRED MLS |
| — | Last price change | $565,000 | MRED MLS |
| 17 Jun, 2016 | Listed for sale | $595,000 | MRED MLS |
| 14 Nov, 2018 | Sold | $560,000 | MRED MLS |
| 5 Oct, 2018 | Under contract | $550,000 | MRED MLS |
| 4 Sep, 2018 | Listed for sale | $550,000 | MRED MLS |
Room Specifics
Total Bedrooms: 3
Bedrooms Above Ground: 3
Bedrooms Below Ground: 0
Dimensions: —
Floor Type: Hardwood
Dimensions: —
Floor Type: Hardwood
Full Bathrooms: 3
Bathroom Amenities: Whirlpool,Separate Shower,Double Sink,Full Body Spray Shower
Bathroom in Basement: 0
Rooms: Foyer,Storage,Terrace,Walk In Closet
Basement Description: None
Other Specifics
| 1 | |
| — | |
| — | |
| Balcony, Patio, Cable Access | |
| Common Grounds,Corner Lot,Fenced Yard,Landscaped | |
| 15900 | |
| — | |
| Full | |
| Hardwood Floors, Heated Floors, First Floor Bedroom, First Floor Full Bath, Laundry Hook-Up in Unit, Storage | |
| Range, Microwave, Dishwasher, High End Refrigerator, Freezer, Washer, Dryer, Disposal, Indoor Grill | |
| Not in DB | |
| — | |
| — | |
| Bike Room/Bike Trails, Storage | |
| Decorative |
Tax History
| Year | Property Taxes |
|---|---|
| 2016 | $2,535 |
| 2018 | $6,019 |
Contact Agent
Nearby Similar Homes
Nearby Sold Comparables
Contact Agent
Listing Provided By
Berkshire Hathaway HomeServices KoenigRubloff









