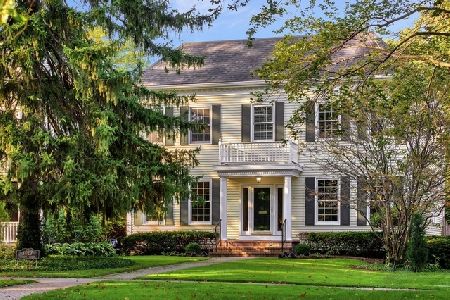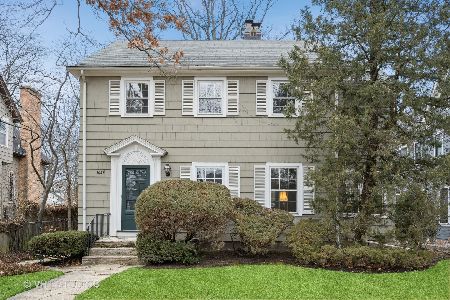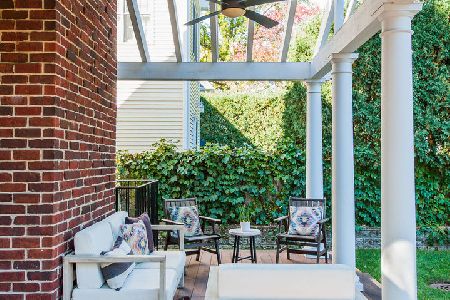1031 Cherry Street, Winnetka, Illinois 60093
$1,949,000
|
Sold
|
|
| Status: | Closed |
| Sqft: | 0 |
| Cost/Sqft: | — |
| Beds: | 5 |
| Baths: | 6 |
| Year Built: | 2018 |
| Property Taxes: | $0 |
| Days On Market: | 3001 |
| Lot Size: | 0,00 |
Description
Taking it up a full notch w/sensational new construction by notable builder TREND. Flawless design & incredible details throughout every square foot of this new home. No expense spared throughout 4 full of living: magazine worthy white Chef's kitchen accented w/huge over-sized navy blue island w/brass accents & quartz c-tops, breakfast area w/shiplap paneling, butler's pantry & walk in pantry. Front office w/transitional farm sliding doors, ideal for privacy. Hotel level luxury suite master w/cathedral ceilings, marble bath w/floating tub & herringbone flrs & OVER THE TOP custom walk-in wardrobe closet. 3 other beds on 2nd flr w/en-suite baths. Fab 3rd flr w/play rm, full bath & 5th bed. Fully loaded LL w/theater area, see thru wine rm, bar area, 6th bed & exercise rm.The mill work is exquisite w/tons of built-ins! Custom basketball court/doubles as a parking area. One of a kind details woven throughout top notch construction. Savvy & young as TREND gets what buyers want tomorrow!
Property Specifics
| Single Family | |
| — | |
| — | |
| 2018 | |
| Full | |
| — | |
| No | |
| — |
| Cook | |
| — | |
| 0 / Not Applicable | |
| None | |
| Public | |
| Public Sewer | |
| 09920456 | |
| 05201140140000 |
Nearby Schools
| NAME: | DISTRICT: | DISTANCE: | |
|---|---|---|---|
|
Grade School
Crow Island Elementary School |
36 | — | |
|
Middle School
Carleton W Washburne School |
36 | Not in DB | |
|
High School
New Trier Twp H.s. Northfield/wi |
203 | Not in DB | |
Property History
| DATE: | EVENT: | PRICE: | SOURCE: |
|---|---|---|---|
| 28 Nov, 2016 | Sold | $640,000 | MRED MLS |
| 26 Oct, 2016 | Under contract | $685,000 | MRED MLS |
| 18 Oct, 2016 | Listed for sale | $685,000 | MRED MLS |
| 19 Apr, 2018 | Sold | $1,949,000 | MRED MLS |
| 13 Nov, 2017 | Under contract | $1,949,000 | MRED MLS |
| 1 Nov, 2017 | Listed for sale | $1,949,000 | MRED MLS |
Room Specifics
Total Bedrooms: 6
Bedrooms Above Ground: 5
Bedrooms Below Ground: 1
Dimensions: —
Floor Type: Hardwood
Dimensions: —
Floor Type: Hardwood
Dimensions: —
Floor Type: Hardwood
Dimensions: —
Floor Type: —
Dimensions: —
Floor Type: —
Full Bathrooms: 6
Bathroom Amenities: Separate Shower,Steam Shower,Double Sink,Full Body Spray Shower,Double Shower,Soaking Tub
Bathroom in Basement: 1
Rooms: Bedroom 5,Bedroom 6,Breakfast Room,Office,Bonus Room,Recreation Room,Exercise Room,Mud Room
Basement Description: Finished
Other Specifics
| 2 | |
| Concrete Perimeter | |
| — | |
| Patio, Brick Paver Patio, Storms/Screens | |
| Corner Lot,Landscaped,Wooded | |
| 50 X 186 | |
| Finished | |
| Full | |
| Vaulted/Cathedral Ceilings, Skylight(s), Bar-Wet, Hardwood Floors, Second Floor Laundry | |
| Range, Microwave, Dishwasher, High End Refrigerator, Washer, Dryer, Disposal, Wine Refrigerator | |
| Not in DB | |
| Tennis Courts, Sidewalks, Street Lights | |
| — | |
| — | |
| Wood Burning, Attached Fireplace Doors/Screen, Gas Starter |
Tax History
| Year | Property Taxes |
|---|---|
| 2016 | $12,249 |
Contact Agent
Nearby Similar Homes
Nearby Sold Comparables
Contact Agent
Listing Provided By
@properties











