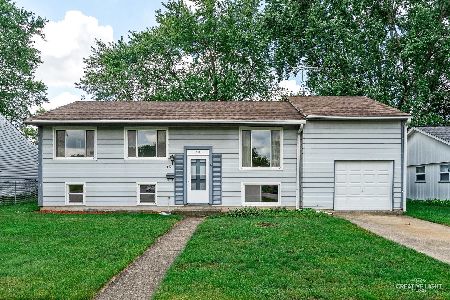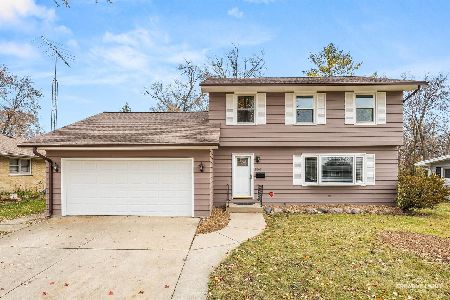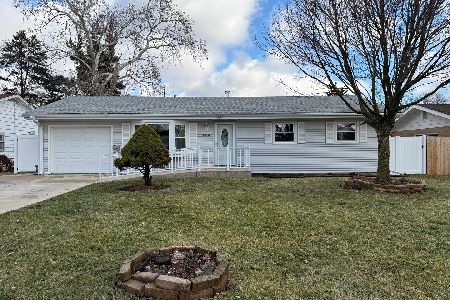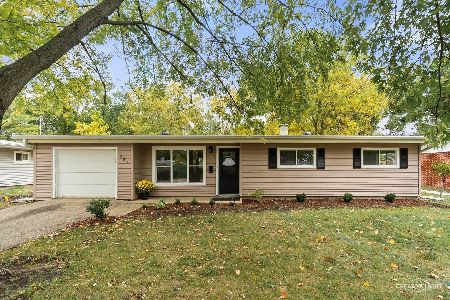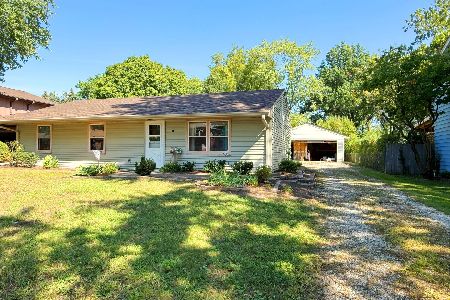1031 Elmwood Drive, Aurora, Illinois 60506
$197,000
|
Sold
|
|
| Status: | Closed |
| Sqft: | 0 |
| Cost/Sqft: | — |
| Beds: | 4 |
| Baths: | 3 |
| Year Built: | 1972 |
| Property Taxes: | $4,048 |
| Days On Market: | 3526 |
| Lot Size: | 0,32 |
Description
FANTASTIC location on this UPDATED, true 4 bedroom, 3 bath home with FINISHED basement & ENORMOUS fenced BACKYARD. Potential 5th bedroom in basement with full bath! About a mile to IMSA on Aurora's WEST SIDE, you will LOVE: stainless kitchen appliances, spacious rooms (huge kitchen!), PRIVATE back patio with basketball hoop, mature shade trees, large shed & dog run and NEW ROOF (2015). LOW TAXES and FREE Home Warranty are sure to make you feel this is the one!
Property Specifics
| Single Family | |
| — | |
| — | |
| 1972 | |
| Full | |
| — | |
| No | |
| 0.32 |
| Kane | |
| — | |
| 0 / Not Applicable | |
| None | |
| Public | |
| Public Sewer | |
| 09240338 | |
| 1516104024 |
Property History
| DATE: | EVENT: | PRICE: | SOURCE: |
|---|---|---|---|
| 19 Aug, 2011 | Sold | $140,000 | MRED MLS |
| 8 Jun, 2011 | Under contract | $149,900 | MRED MLS |
| — | Last price change | $154,900 | MRED MLS |
| 11 Nov, 2010 | Listed for sale | $189,900 | MRED MLS |
| 19 Aug, 2016 | Sold | $197,000 | MRED MLS |
| 4 Jul, 2016 | Under contract | $199,900 | MRED MLS |
| — | Last price change | $209,000 | MRED MLS |
| 28 May, 2016 | Listed for sale | $209,000 | MRED MLS |
Room Specifics
Total Bedrooms: 4
Bedrooms Above Ground: 4
Bedrooms Below Ground: 0
Dimensions: —
Floor Type: Carpet
Dimensions: —
Floor Type: Carpet
Dimensions: —
Floor Type: Carpet
Full Bathrooms: 3
Bathroom Amenities: Soaking Tub
Bathroom in Basement: 1
Rooms: Eating Area,Storage
Basement Description: Partially Finished
Other Specifics
| 2 | |
| Concrete Perimeter | |
| Concrete | |
| Patio, Storms/Screens | |
| Fenced Yard,Wooded | |
| 68 X 205 X 68 X 206 | |
| — | |
| None | |
| Wood Laminate Floors | |
| — | |
| Not in DB | |
| Sidewalks, Street Lights, Street Paved | |
| — | |
| — | |
| — |
Tax History
| Year | Property Taxes |
|---|---|
| 2011 | $5,256 |
| 2016 | $4,048 |
Contact Agent
Nearby Similar Homes
Nearby Sold Comparables
Contact Agent
Listing Provided By
Kettley & Co. Inc.

