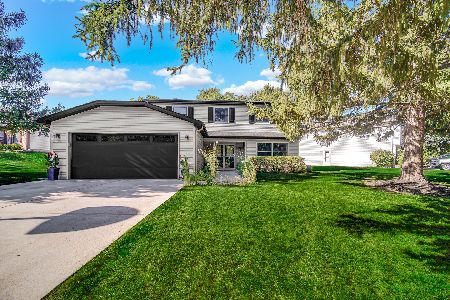1031 Elmwood Lane, Bartlett, Illinois 60103
$161,000
|
Sold
|
|
| Status: | Closed |
| Sqft: | 1,519 |
| Cost/Sqft: | $106 |
| Beds: | 3 |
| Baths: | 2 |
| Year Built: | — |
| Property Taxes: | $6,966 |
| Days On Market: | 4085 |
| Lot Size: | 0,19 |
Description
FULLY APPROVED SS, 1 LENDER,.....VILLAGE REPORT IN ADDITIONAL...BUYER HAS TO ASSUME ALL REPAIRS..........Large ranch. 3 bed 2 bath. Stainless steel appliances. Partially finished basement. 2 car garage. Fenced yard. SHORT SALE SUBJECT TO BANK APPROVAL
Property Specifics
| Single Family | |
| — | |
| Ranch | |
| — | |
| Partial | |
| RANCH | |
| No | |
| 0.19 |
| Cook | |
| Park Place West | |
| 0 / Not Applicable | |
| None | |
| Public | |
| Public Sewer | |
| 08789683 | |
| 06334060090000 |
Nearby Schools
| NAME: | DISTRICT: | DISTANCE: | |
|---|---|---|---|
|
Grade School
Bartlett Elementary School |
46 | — | |
|
Middle School
Eastview Middle School |
46 | Not in DB | |
|
High School
South Elgin High School |
46 | Not in DB | |
Property History
| DATE: | EVENT: | PRICE: | SOURCE: |
|---|---|---|---|
| 3 Jun, 2015 | Sold | $161,000 | MRED MLS |
| 8 Feb, 2015 | Under contract | $161,000 | MRED MLS |
| — | Last price change | $175,000 | MRED MLS |
| 19 Nov, 2014 | Listed for sale | $200,000 | MRED MLS |
Room Specifics
Total Bedrooms: 3
Bedrooms Above Ground: 3
Bedrooms Below Ground: 0
Dimensions: —
Floor Type: Wood Laminate
Dimensions: —
Floor Type: Wood Laminate
Full Bathrooms: 2
Bathroom Amenities: —
Bathroom in Basement: 0
Rooms: Recreation Room
Basement Description: Partially Finished
Other Specifics
| 2 | |
| Concrete Perimeter | |
| Asphalt | |
| Patio | |
| Fenced Yard | |
| 60 X 135 | |
| — | |
| Full | |
| Wood Laminate Floors, First Floor Bedroom, First Floor Full Bath | |
| Range, Microwave, Dishwasher, Refrigerator, Washer, Dryer, Disposal, Stainless Steel Appliance(s) | |
| Not in DB | |
| — | |
| — | |
| — | |
| Wood Burning, Gas Log |
Tax History
| Year | Property Taxes |
|---|---|
| 2015 | $6,966 |
Contact Agent
Nearby Sold Comparables
Contact Agent
Listing Provided By
RE/MAX House of Real Estate





