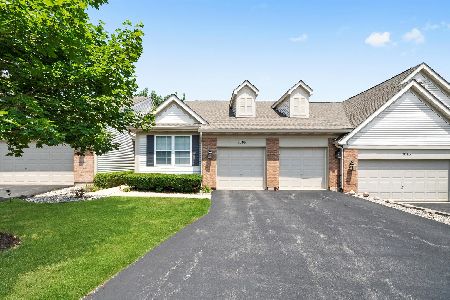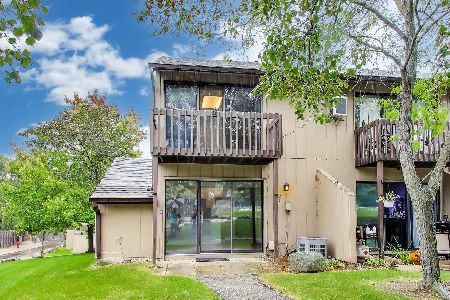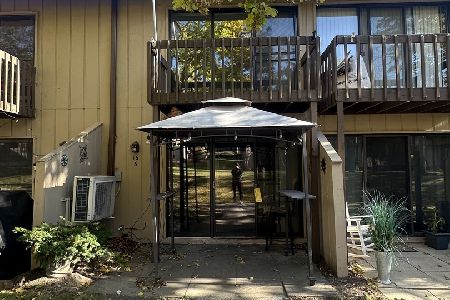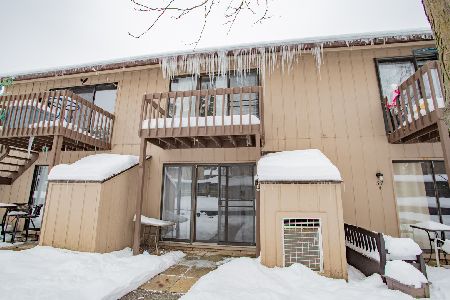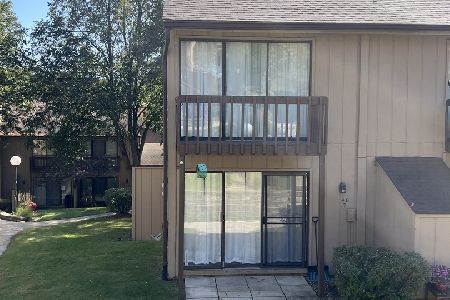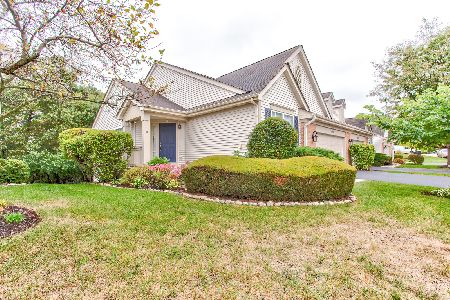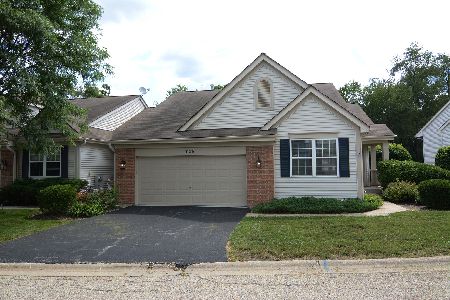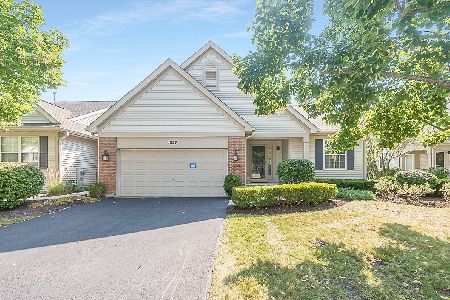1031 Fairway Drive, Fox Lake, Illinois 60020
$210,000
|
Sold
|
|
| Status: | Closed |
| Sqft: | 2,531 |
| Cost/Sqft: | $85 |
| Beds: | 3 |
| Baths: | 3 |
| Year Built: | 2001 |
| Property Taxes: | $5,432 |
| Days On Market: | 2762 |
| Lot Size: | 0,00 |
Description
Bright, airy and open end unit in desirable Woodland Green! This stunning, 3 bed, 3 bath, updated home is move-in ready. Beautiful vaulted ceilings and large windows fill the home with natural light. The kitchen includes wood flooring, newer high-end SS appliances and a pantry for even more storage. Immerse yourself in the serenity of nature in the screened 3 seasons room, overlooking the beautiful woods behind the home, or cozy up in the covered swing on the lower level patio. The laundry room/mud room can be found on the first floor, for even more convenience. Relax by the fireplace in the carpeted walkout basement, perfect for a family room! Vaulted ceilings give an even bigger feel to an already HUGE room! A 3rd bedroom and bath can be found on the lower level, as well as an extra storage area. The front office could easily be converted into a 4th bedroom. Home is the largest end unit in the subdivision! Enjoy the quiet neighborhood, but still be close to shopping & dining!
Property Specifics
| Condos/Townhomes | |
| 2 | |
| — | |
| 2001 | |
| Full,Walkout | |
| CAPTIVA | |
| No | |
| — |
| Lake | |
| Woodland Green | |
| 238 / Monthly | |
| Insurance,Exterior Maintenance,Lawn Care,Snow Removal | |
| Public | |
| Public Sewer | |
| 09963264 | |
| 01283010640000 |
Nearby Schools
| NAME: | DISTRICT: | DISTANCE: | |
|---|---|---|---|
|
Grade School
Lotus School |
114 | — | |
|
Middle School
Stanton School |
114 | Not in DB | |
|
High School
Grant Community High School |
124 | Not in DB | |
Property History
| DATE: | EVENT: | PRICE: | SOURCE: |
|---|---|---|---|
| 13 Jul, 2015 | Sold | $186,000 | MRED MLS |
| 4 Jun, 2015 | Under contract | $184,500 | MRED MLS |
| 30 May, 2015 | Listed for sale | $184,500 | MRED MLS |
| 30 Jul, 2018 | Sold | $210,000 | MRED MLS |
| 12 Jun, 2018 | Under contract | $214,900 | MRED MLS |
| 25 May, 2018 | Listed for sale | $214,900 | MRED MLS |
Room Specifics
Total Bedrooms: 3
Bedrooms Above Ground: 3
Bedrooms Below Ground: 0
Dimensions: —
Floor Type: Carpet
Dimensions: —
Floor Type: Carpet
Full Bathrooms: 3
Bathroom Amenities: Whirlpool,Separate Shower,Double Sink
Bathroom in Basement: 1
Rooms: Office,Sun Room
Basement Description: Finished,Exterior Access
Other Specifics
| 2 | |
| Concrete Perimeter | |
| Asphalt | |
| Patio, Brick Paver Patio | |
| Common Grounds,Landscaped,Wooded | |
| COMMON | |
| — | |
| Full | |
| Vaulted/Cathedral Ceilings, Hardwood Floors, Solar Tubes/Light Tubes, First Floor Bedroom, First Floor Laundry, Storage | |
| Range, Microwave, Dishwasher, Refrigerator, Washer, Dryer, Disposal, Stainless Steel Appliance(s), Cooktop | |
| Not in DB | |
| — | |
| — | |
| — | |
| Gas Log, Heatilator |
Tax History
| Year | Property Taxes |
|---|---|
| 2015 | $4,018 |
| 2018 | $5,432 |
Contact Agent
Nearby Similar Homes
Nearby Sold Comparables
Contact Agent
Listing Provided By
Front Gate Real Estate, INC


