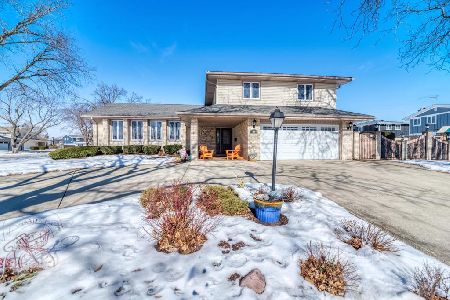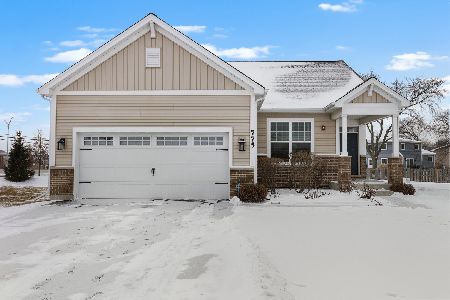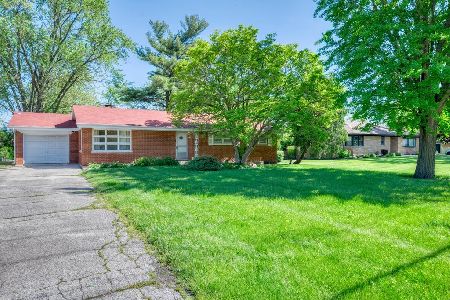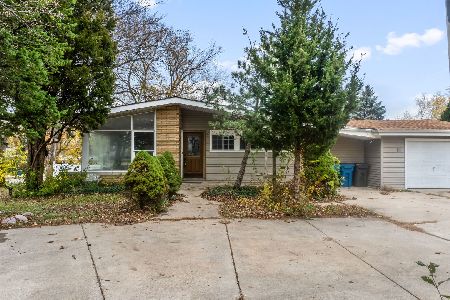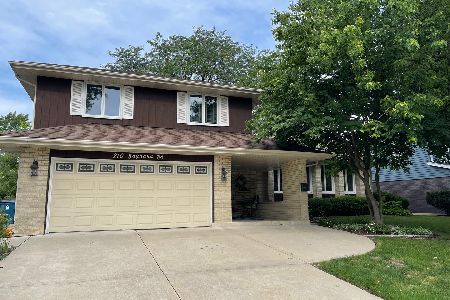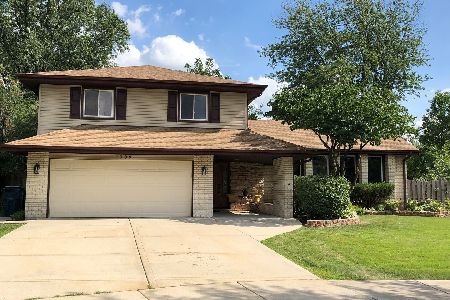1031 Gramercy Lane, Addison, Illinois 60101
$356,000
|
Sold
|
|
| Status: | Closed |
| Sqft: | 2,645 |
| Cost/Sqft: | $140 |
| Beds: | 4 |
| Baths: | 3 |
| Year Built: | 1998 |
| Property Taxes: | $9,089 |
| Days On Market: | 2718 |
| Lot Size: | 0,00 |
Description
MOVE-IN-READY HOME IN UNBEATABLE ADDISON LOCATION! Incredible home in an incredible location! Enjoy beautiful Friars Cove just across the street with its clubhouse, pool, tennis court, & wonderful pond-side trail! Spend summers on the front porch enjoying relaxing views of the pond! Entertaining will be a breeze in the expansive living room featuring dramatic vaulted ceilings, durable hardwood floors, & an adjacent formal dining room! Formal dining room offers access to the sprawling deck and tranquil yard! OPEN CONCEPT KITCHEN features ample storage, massive island, beautiful views of the backyard, & adjacent family room with hardwood floors! Spacious master offers a large 4 piece en suite with skylight & custom walk-in-closet! PLENTY OF ROOM FOR STORAGE IN THE LARGE BASEMENT! STUNNING UPGRADES- hardwood floors, skylights/solar tubes, cozy fireplace, & more! Near shopping, restaurants, & entertainment! Easy access to metra, 355, 290, 294, 20, 64, & 83!
Property Specifics
| Single Family | |
| — | |
| — | |
| 1998 | |
| — | |
| — | |
| No | |
| — |
| — | |
| — | |
| 0 / Not Applicable | |
| — | |
| — | |
| — | |
| 10086288 | |
| 0329104022 |
Nearby Schools
| NAME: | DISTRICT: | DISTANCE: | |
|---|---|---|---|
|
Grade School
Wesley Elementary School |
4 | — | |
|
Middle School
Indian Trail Junior High School |
4 | Not in DB | |
Property History
| DATE: | EVENT: | PRICE: | SOURCE: |
|---|---|---|---|
| 15 Mar, 2019 | Sold | $356,000 | MRED MLS |
| 10 Feb, 2019 | Under contract | $369,999 | MRED MLS |
| — | Last price change | $379,999 | MRED MLS |
| 21 Sep, 2018 | Listed for sale | $389,999 | MRED MLS |
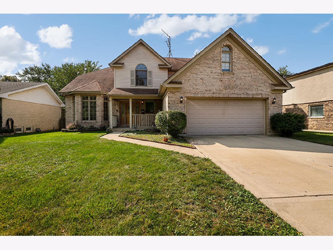
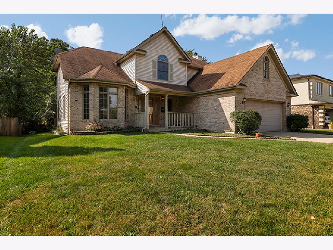
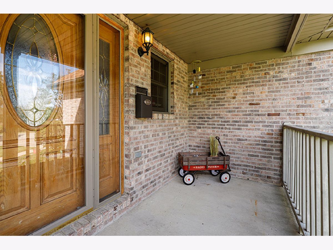
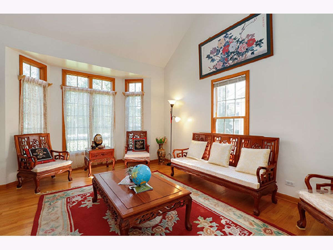
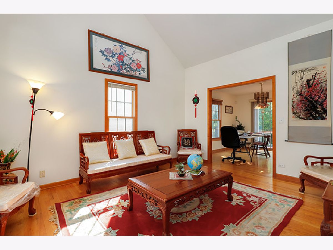
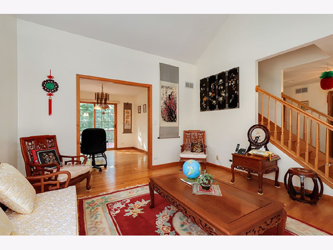
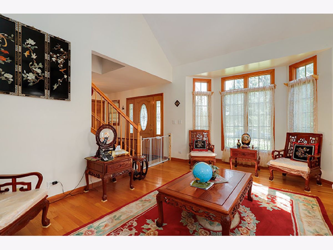
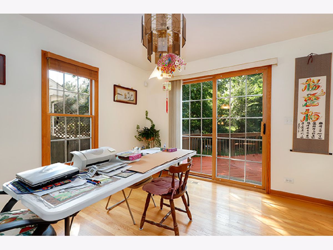
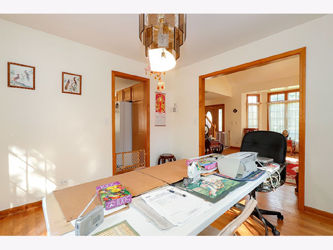
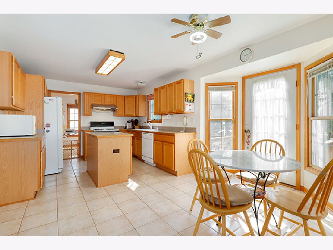
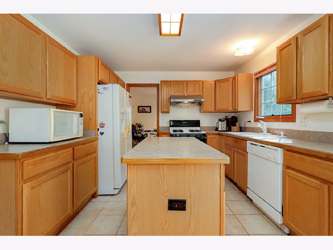
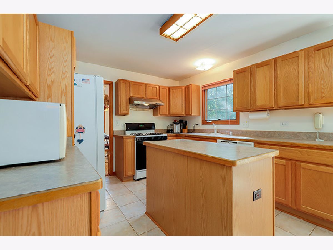
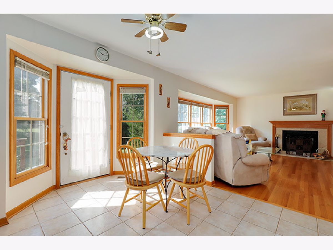
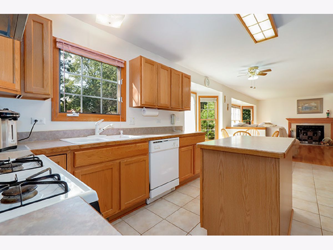
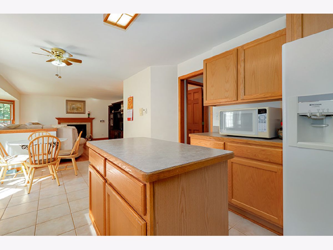
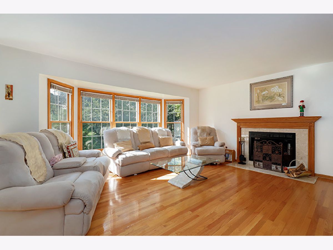
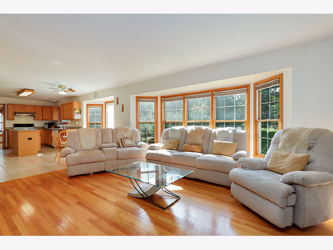
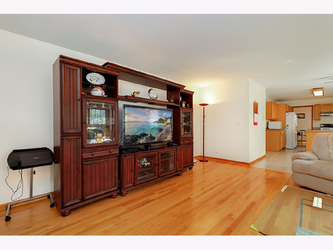
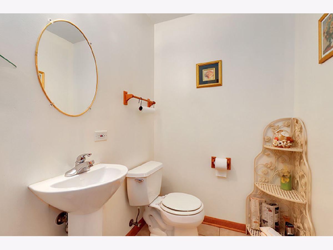
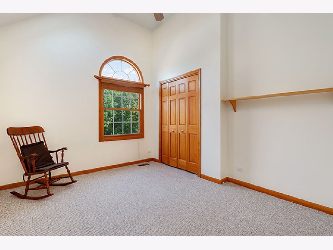
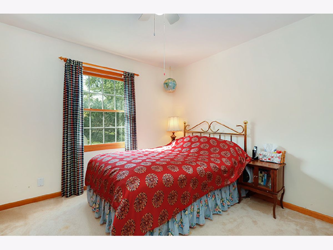
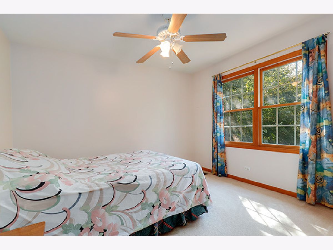
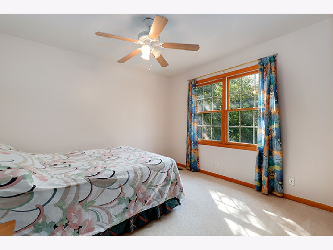
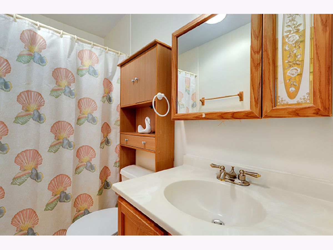
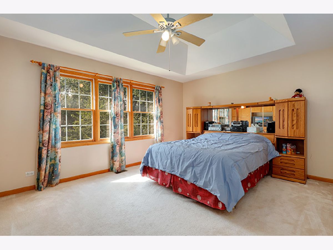
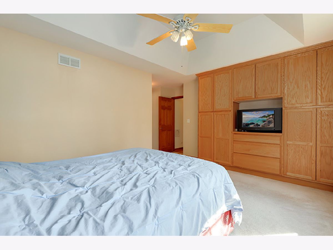
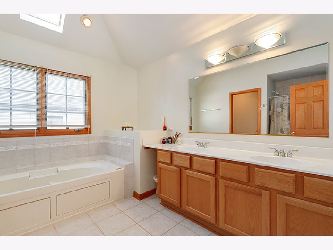
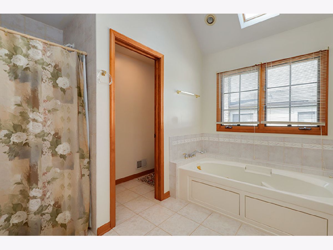
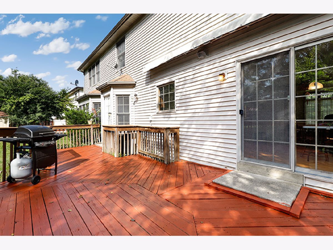
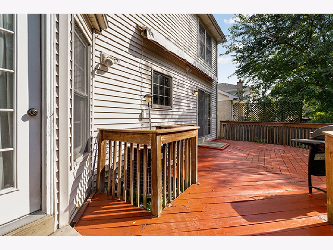
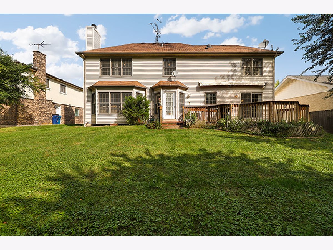
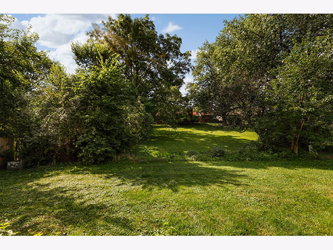
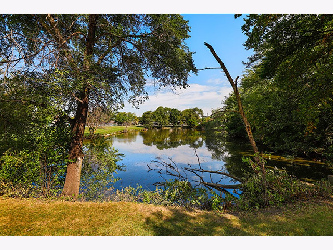
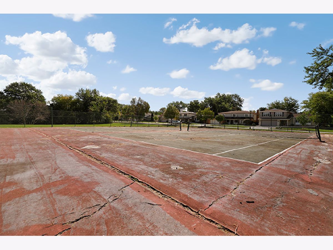
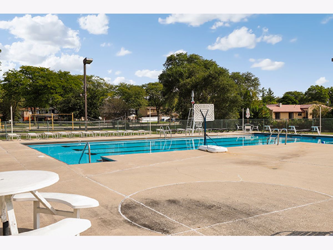
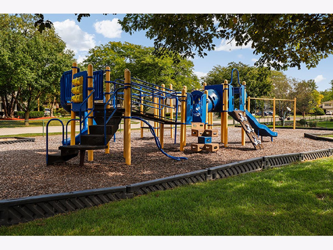
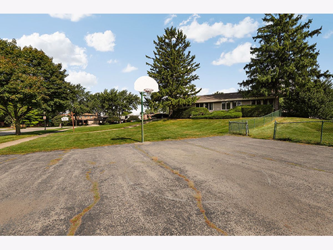
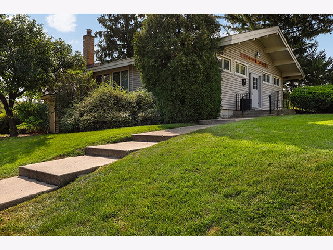
Room Specifics
Total Bedrooms: 4
Bedrooms Above Ground: 4
Bedrooms Below Ground: 0
Dimensions: —
Floor Type: —
Dimensions: —
Floor Type: —
Dimensions: —
Floor Type: —
Full Bathrooms: 3
Bathroom Amenities: Whirlpool,Separate Shower,Double Sink
Bathroom in Basement: 0
Rooms: —
Basement Description: Unfinished
Other Specifics
| 2 | |
| — | |
| — | |
| — | |
| — | |
| 8366 SQ.FT. | |
| — | |
| — | |
| — | |
| — | |
| Not in DB | |
| — | |
| — | |
| — | |
| — |
Tax History
| Year | Property Taxes |
|---|---|
| 2019 | $9,089 |
Contact Agent
Nearby Similar Homes
Nearby Sold Comparables
Contact Agent
Listing Provided By
Redfin Corporation

