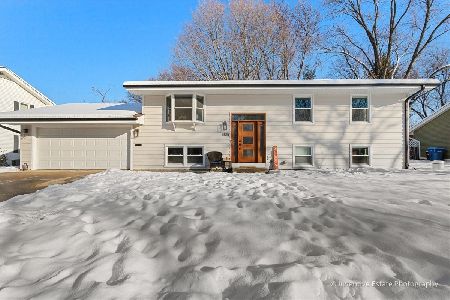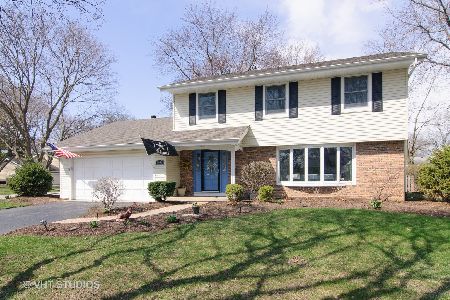1031 Kehoe Drive, St Charles, Illinois 60174
$409,000
|
Sold
|
|
| Status: | Closed |
| Sqft: | 2,936 |
| Cost/Sqft: | $112 |
| Beds: | 3 |
| Baths: | 2 |
| Year Built: | 1968 |
| Property Taxes: | $6,885 |
| Days On Market: | 696 |
| Lot Size: | 0,27 |
Description
MULTIPLE OFFERS RECEIVED. HIGHEST & BEST BY MONDAY 4/8 @ 6:00 P.M. Location, location, location! St. Charles address close to Geneva border and down the street from Davis Elementary and Davis Park. Sought after 3 bedroom, 2 bath, 2 car attached side load garage with full basement on a corner lot. This well designed home has an open floor plan and good bones. Come through the welcoming foyer into a good size living room which seamlessly flows into the dining room. Kitchen has a peninsula, solid oak cabinets, granite countertops and stainless steel appliances. Family room has a wood burning masonry fireplace, sliders to the deck and direct access to garage. Bedrooms are all on one wing of the house, master bedroom has an ensuite bath and a door that leads to the deck. Basement is partially finished with lots of storage and plenty of room to finish for whatever space you need. Washer & Dryer are in the basement but there's a closet near the bedrooms that may possibly be modified to housea stackable washer/dryer. This is a great home for buyers looking for one floor living. Two steps up and you're inside the house. A little updating needed, however, not necessary for immediate move-in. Home was professionally cleaned from top to bottom, including windows. All the windows have custom wood blinds. Bring your decorating ideas and make it your own. Recent improvements include: central air 2015, furnace 2015, driveway 2014, some updates in bathrooms 2017, arborvitae green fence 2021, Timbertech deck with Westbury aluminum railing 2022, insulation in attic upgraded to 48 R value and newly installed Shaw luxury vinyl flooring in kitchen and family room. Yard has 2 vegetable boxes and landscaping was recently freshened up with trimmed bushes, edging and fresh mulch. Lots of potential here, be ready to write an offer!
Property Specifics
| Single Family | |
| — | |
| — | |
| 1968 | |
| — | |
| RANCH | |
| No | |
| 0.27 |
| Kane | |
| — | |
| — / Not Applicable | |
| — | |
| — | |
| — | |
| 12000899 | |
| 0933426018 |
Nearby Schools
| NAME: | DISTRICT: | DISTANCE: | |
|---|---|---|---|
|
Grade School
Davis Richmond Elementary School |
303 | — | |
|
Middle School
Thompson Middle School |
303 | Not in DB | |
|
High School
St Charles East High School |
303 | Not in DB | |
Property History
| DATE: | EVENT: | PRICE: | SOURCE: |
|---|---|---|---|
| 30 Apr, 2010 | Sold | $254,000 | MRED MLS |
| 31 Mar, 2010 | Under contract | $268,000 | MRED MLS |
| — | Last price change | $298,000 | MRED MLS |
| 18 Mar, 2010 | Listed for sale | $298,000 | MRED MLS |
| 7 May, 2024 | Sold | $409,000 | MRED MLS |
| 12 Apr, 2024 | Under contract | $330,000 | MRED MLS |
| 8 Mar, 2024 | Listed for sale | $330,000 | MRED MLS |

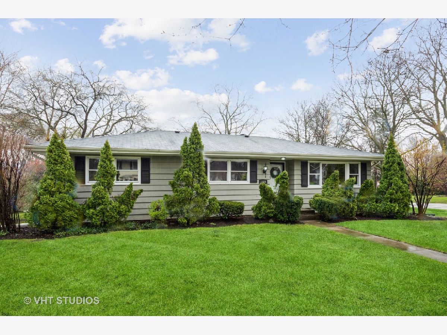
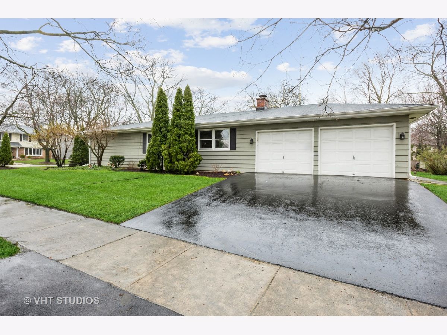
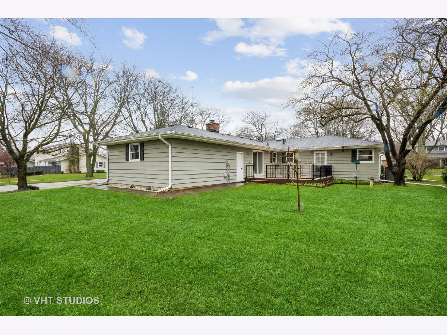
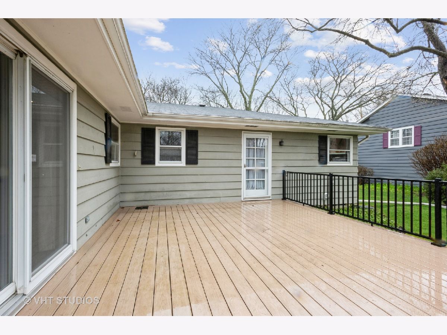
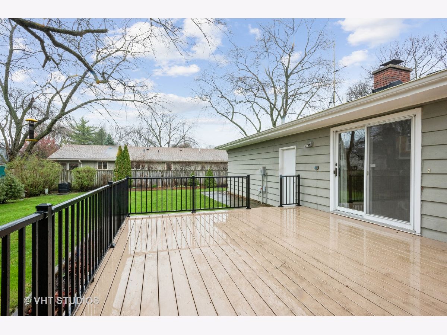
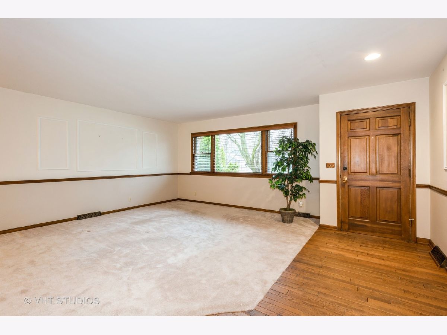
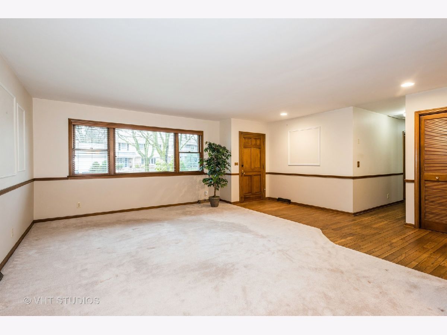
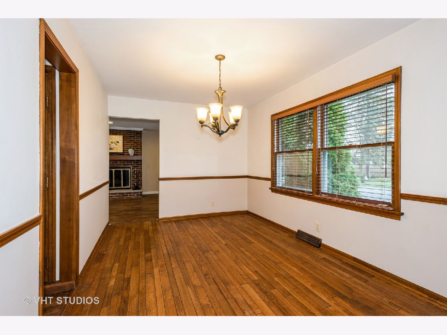
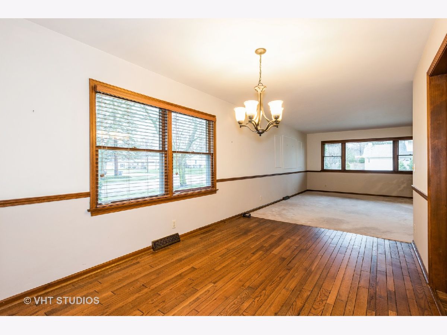
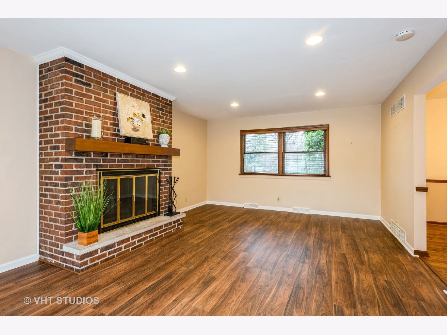
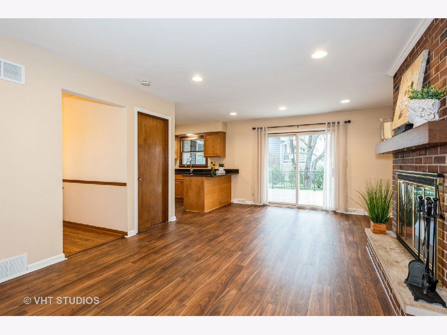
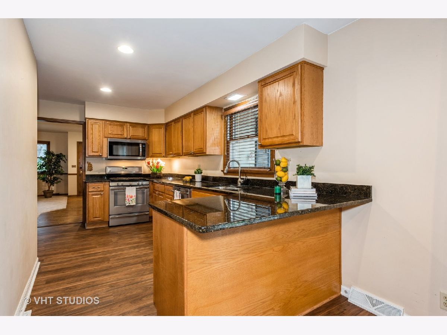
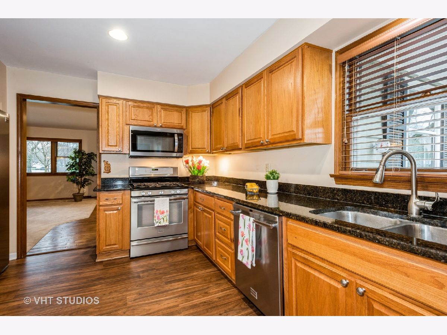
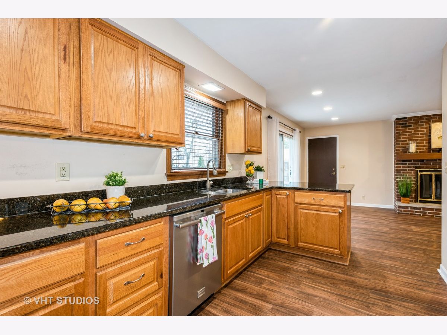
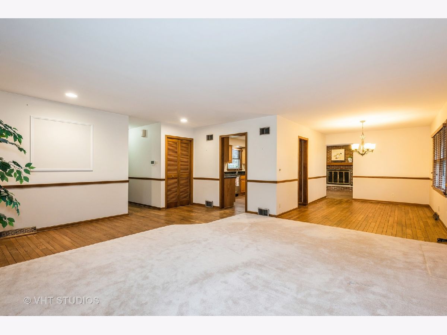
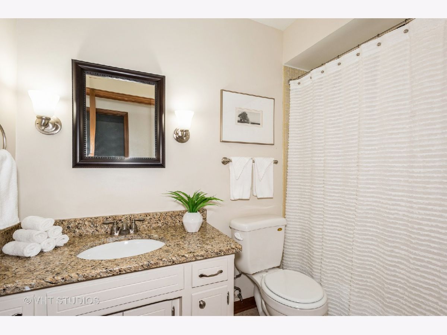
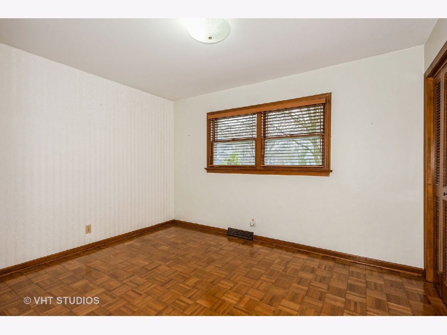
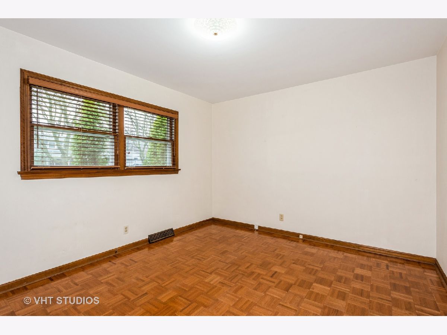
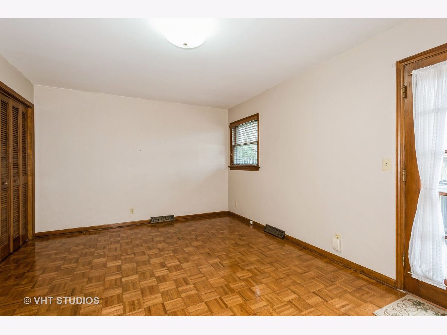
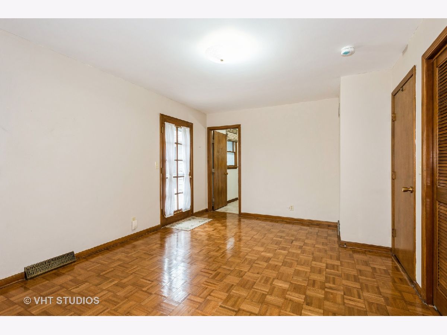
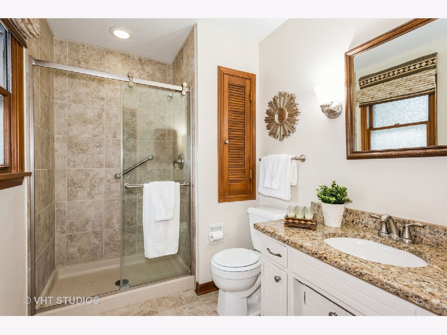
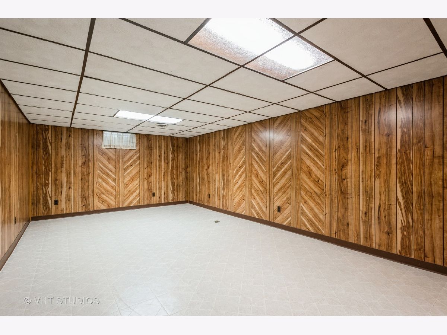
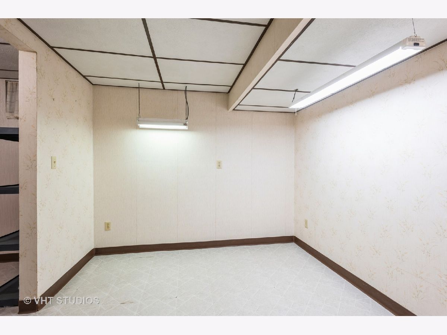
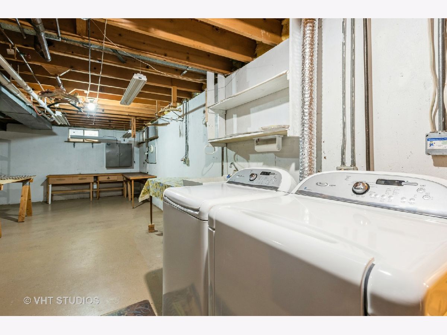
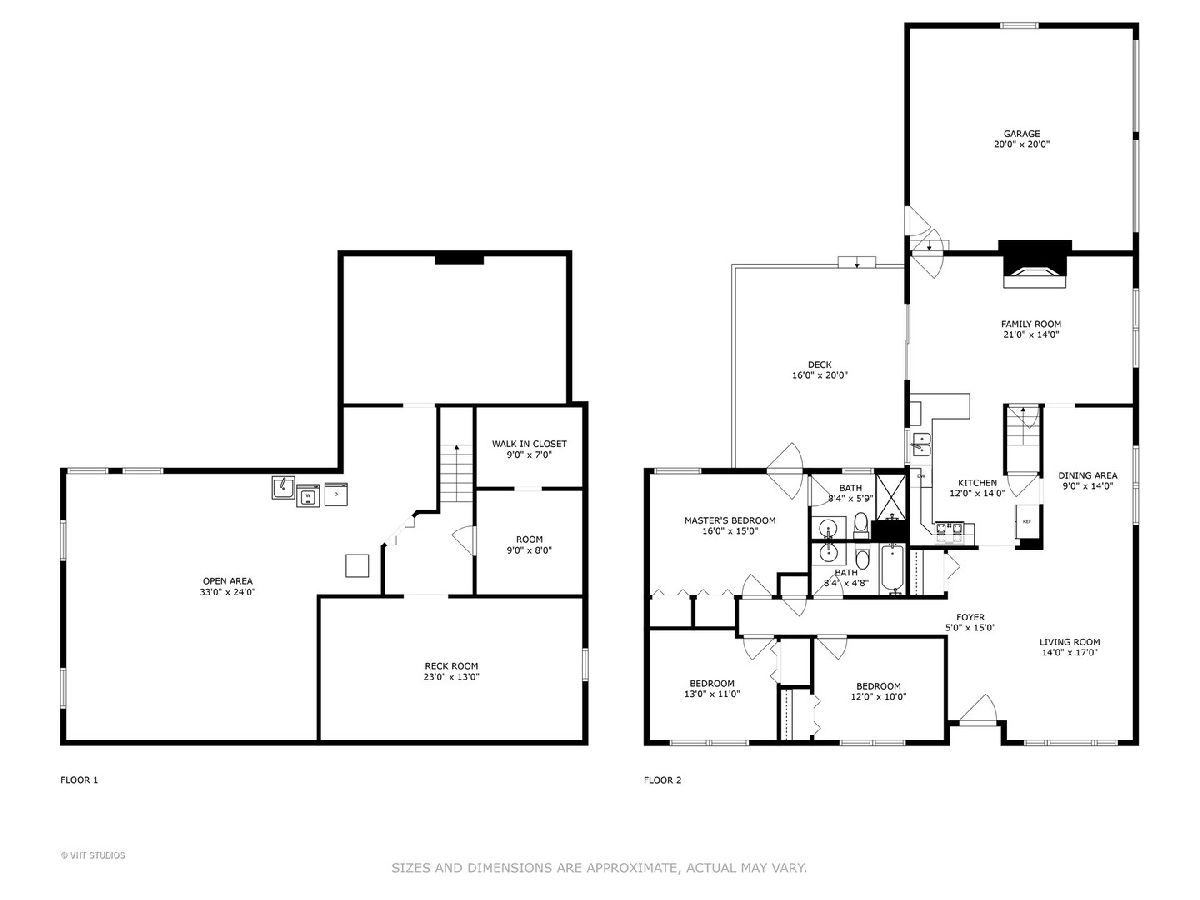
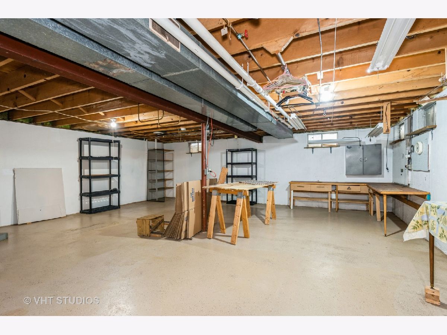
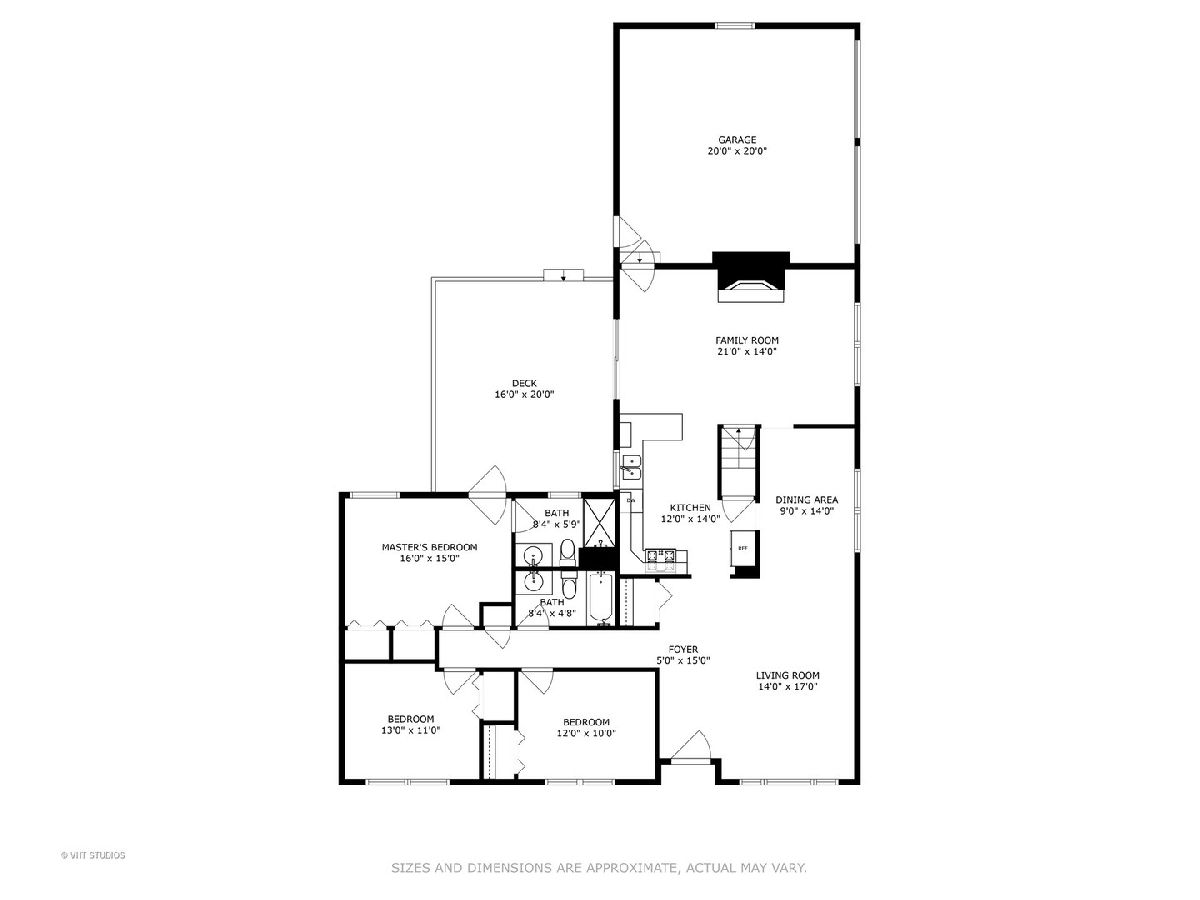
Room Specifics
Total Bedrooms: 3
Bedrooms Above Ground: 3
Bedrooms Below Ground: 0
Dimensions: —
Floor Type: —
Dimensions: —
Floor Type: —
Full Bathrooms: 2
Bathroom Amenities: —
Bathroom in Basement: 0
Rooms: —
Basement Description: Partially Finished,Crawl,Rec/Family Area,Storage Space
Other Specifics
| 2 | |
| — | |
| Asphalt | |
| — | |
| — | |
| 130 X 90 | |
| — | |
| — | |
| — | |
| — | |
| Not in DB | |
| — | |
| — | |
| — | |
| — |
Tax History
| Year | Property Taxes |
|---|---|
| 2010 | $3,050 |
| 2024 | $6,885 |
Contact Agent
Nearby Similar Homes
Nearby Sold Comparables
Contact Agent
Listing Provided By
Coldwell Banker Real Estate Group

