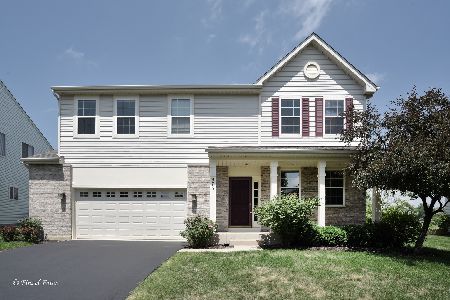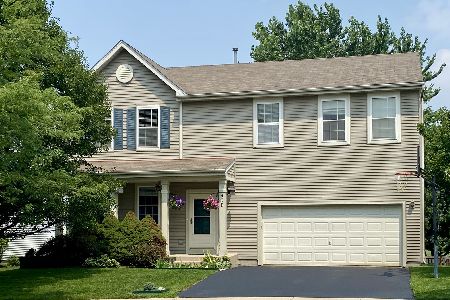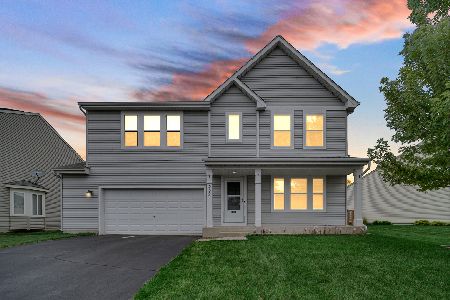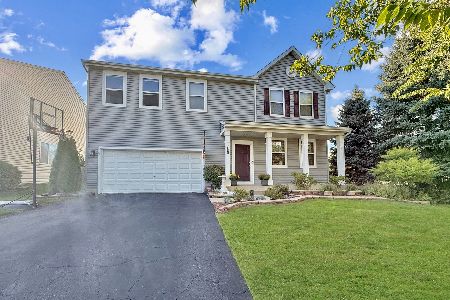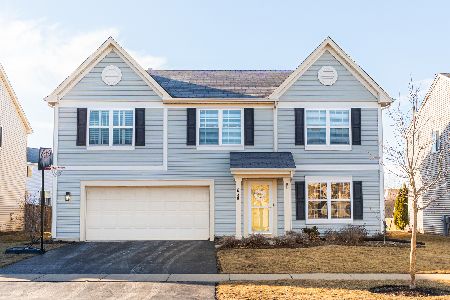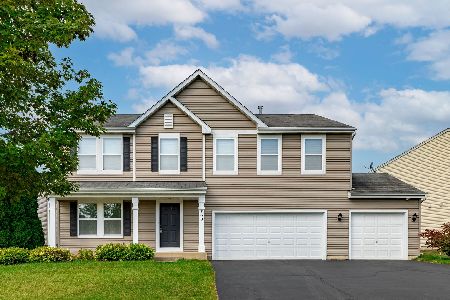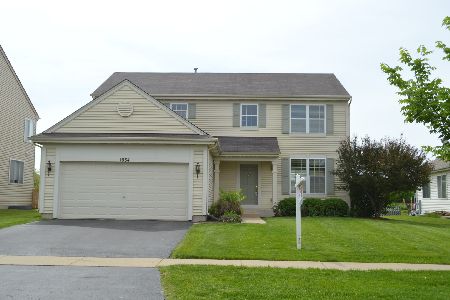1031 Larkspur Court, Pingree Grove, Illinois 60140
$369,900
|
Sold
|
|
| Status: | Closed |
| Sqft: | 2,869 |
| Cost/Sqft: | $129 |
| Beds: | 4 |
| Baths: | 3 |
| Year Built: | 2006 |
| Property Taxes: | $8,808 |
| Days On Market: | 1138 |
| Lot Size: | 0,21 |
Description
Fantastic Starling Model with 4 Bedrooms/2.1 Bathrooms + Loft on Cul-de-Sac*10' Ceilings Throughout*Great Front Porch to Spend Time Relaxing*2-Story Foyer with Open Staircase Welcomes You Home & Overlooks the Formal Living Room with L-Shaped Dining Room For Entertaining*The Large Eat-in Kitchen Offers Storage & Counterspace with a Center Island & Super-Sized Pantry Plus Eating Area with Sliding Glass Door to Outside Patio*Kitchen is Totally Open to the 20'x14' Family Room with Wood Burning Stone Fireplace & Flat Screen TV Space for Watching the Fall Football Season! The Upstairs Features a Huge 18'x17' Primary Bedroom which has Walk-in Closet & Primary Bathroom with Vanity with Double Sinks, Separate Shower, Soaking Tub & Water Closet*2nd Bedroom is 14'x12' with Double Closets*3rd Bedroom is 14'x10' with a Walk-in Closet*4th Bedrooms is 11'x10' with Double Closet*Loft Can Be Used for 2nd Family Room, Office, Game Room & More*House Belongs to Cambridge Lakes Community Center*Kids Can Go to Either the New Timber Elementary School or the Lakes Community Charter School*Large Unfinished Basement & 2 Car Garage*Landscaped Yard
Property Specifics
| Single Family | |
| — | |
| — | |
| 2006 | |
| — | |
| STARLING | |
| No | |
| 0.21 |
| Kane | |
| Cambridge Lakes | |
| 80 / Monthly | |
| — | |
| — | |
| — | |
| 11490716 | |
| 0228377007 |
Nearby Schools
| NAME: | DISTRICT: | DISTANCE: | |
|---|---|---|---|
|
Middle School
Hampshire Middle School |
300 | Not in DB | |
|
High School
Hampshire High School |
300 | Not in DB | |
Property History
| DATE: | EVENT: | PRICE: | SOURCE: |
|---|---|---|---|
| 7 Oct, 2022 | Sold | $369,900 | MRED MLS |
| 6 Sep, 2022 | Under contract | $369,900 | MRED MLS |
| 12 Aug, 2022 | Listed for sale | $369,900 | MRED MLS |
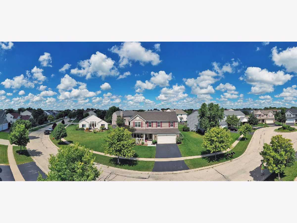
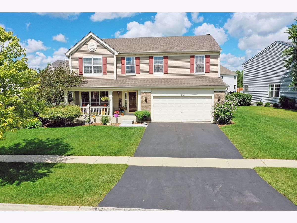
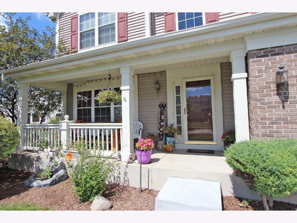
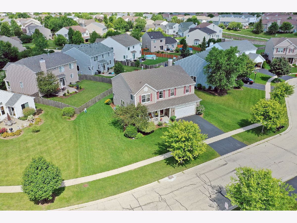
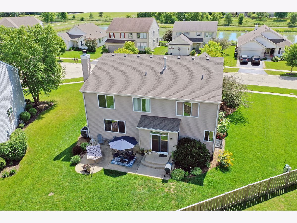
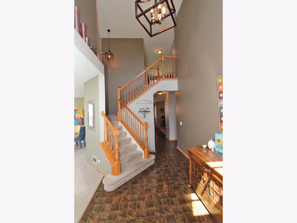
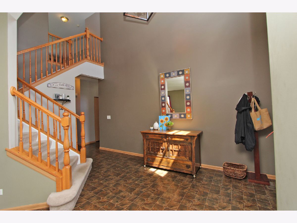
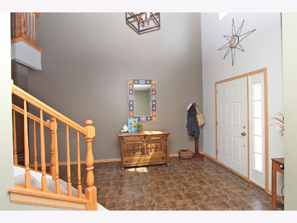
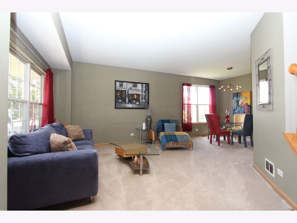
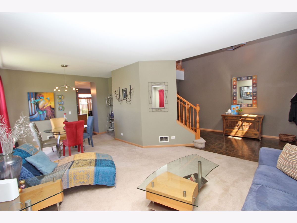
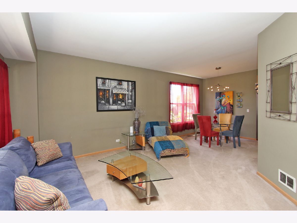
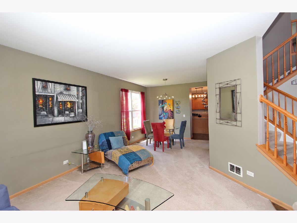
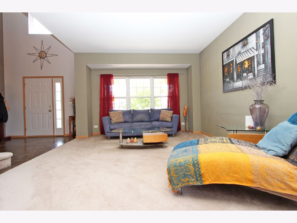
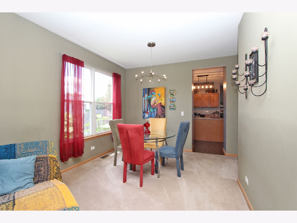
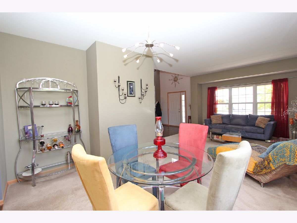
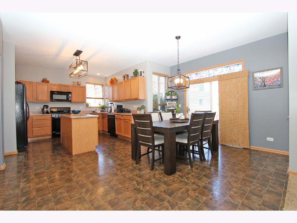
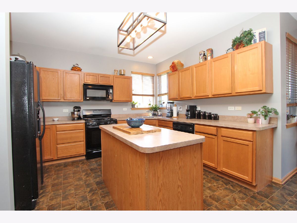
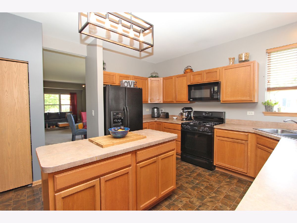
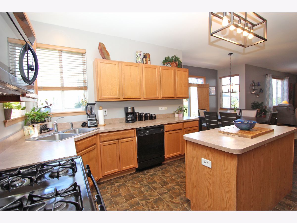
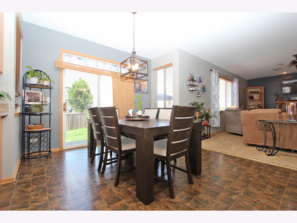
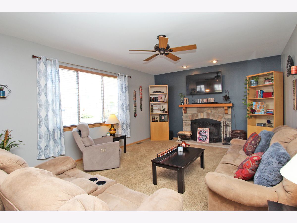
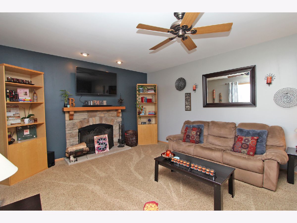
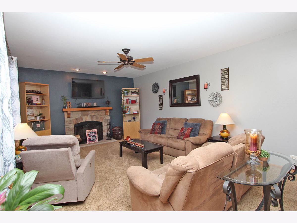
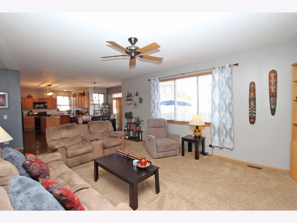
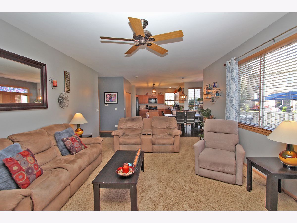
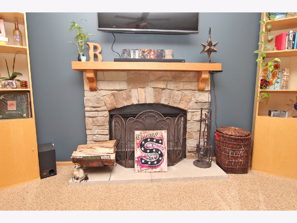
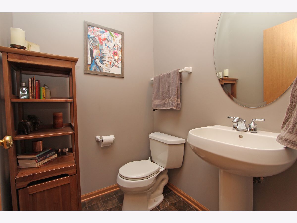
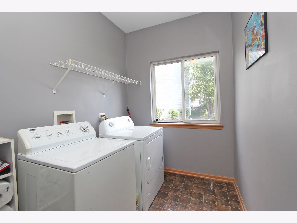
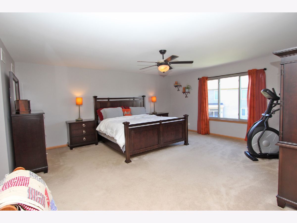
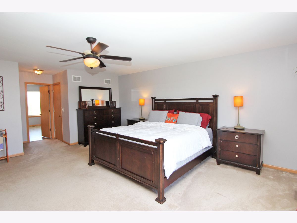
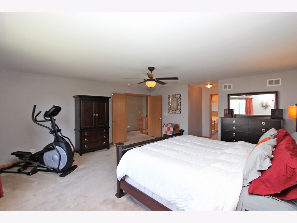
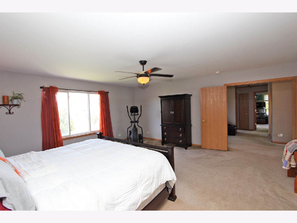
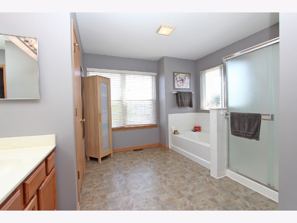
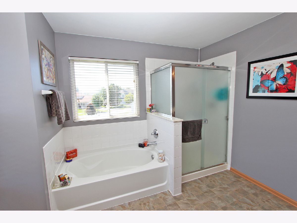
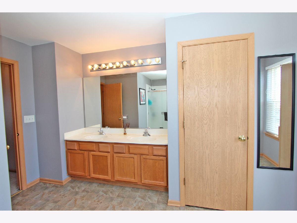
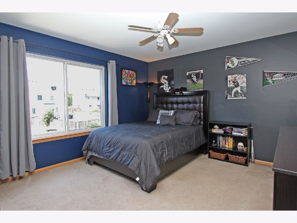
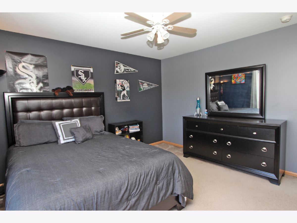
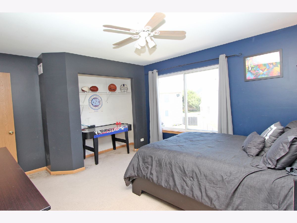
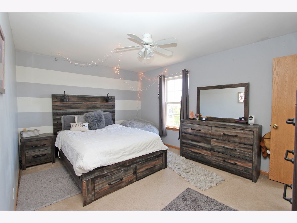
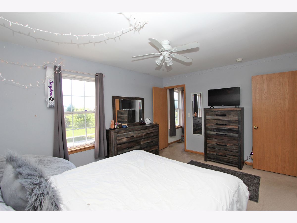
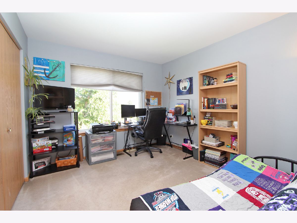
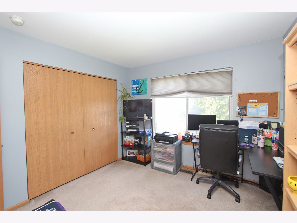
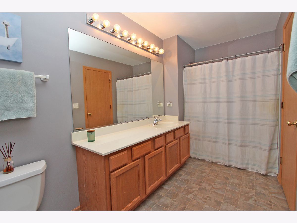
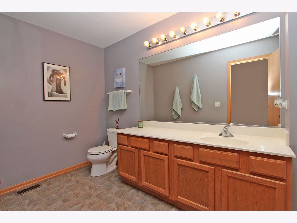
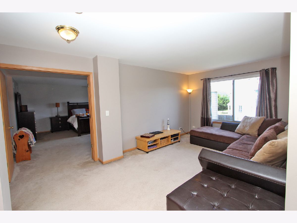
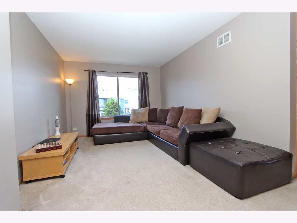
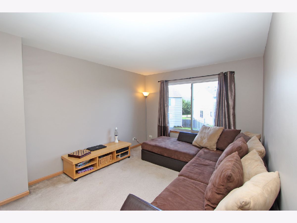
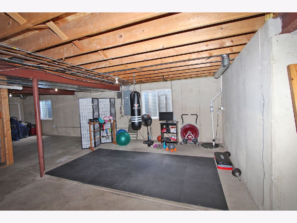
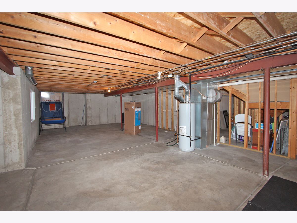
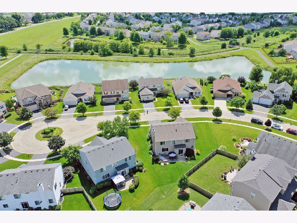
Room Specifics
Total Bedrooms: 4
Bedrooms Above Ground: 4
Bedrooms Below Ground: 0
Dimensions: —
Floor Type: —
Dimensions: —
Floor Type: —
Dimensions: —
Floor Type: —
Full Bathrooms: 3
Bathroom Amenities: Separate Shower,Double Sink
Bathroom in Basement: 0
Rooms: —
Basement Description: Unfinished
Other Specifics
| 2 | |
| — | |
| Asphalt | |
| — | |
| — | |
| 9148 | |
| Unfinished | |
| — | |
| — | |
| — | |
| Not in DB | |
| — | |
| — | |
| — | |
| — |
Tax History
| Year | Property Taxes |
|---|---|
| 2022 | $8,808 |
Contact Agent
Nearby Similar Homes
Nearby Sold Comparables
Contact Agent
Listing Provided By
RE/MAX Suburban

