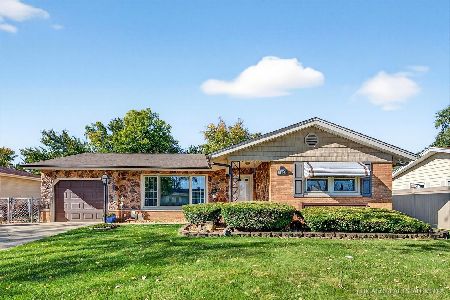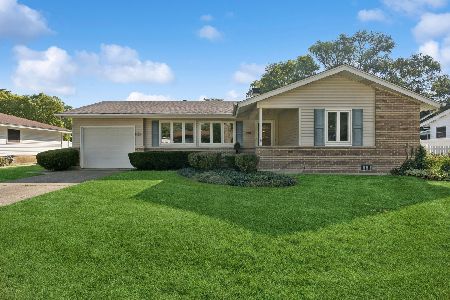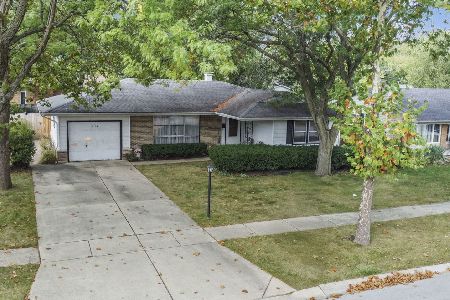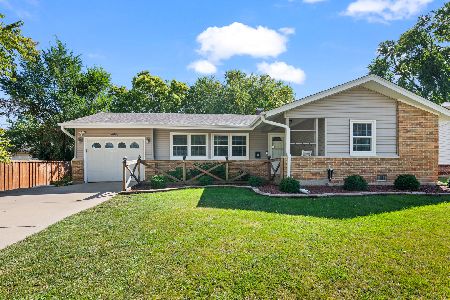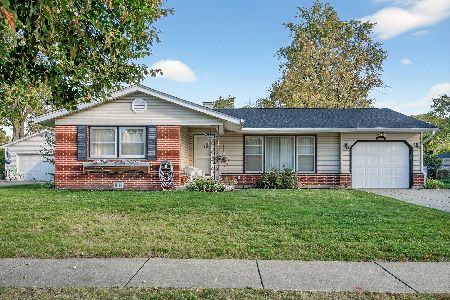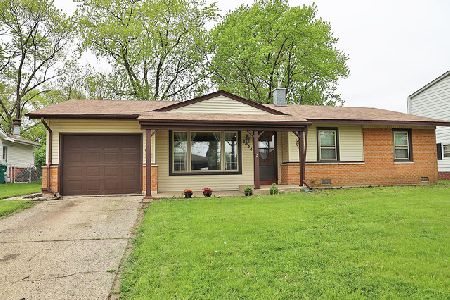1031 Maple Lane, Elk Grove Village, Illinois 60007
$308,500
|
Sold
|
|
| Status: | Closed |
| Sqft: | 1,022 |
| Cost/Sqft: | $313 |
| Beds: | 3 |
| Baths: | 1 |
| Year Built: | 1960 |
| Property Taxes: | $2,201 |
| Days On Market: | 126 |
| Lot Size: | 0,00 |
Description
Beautifully Updated Home in the heart of Elk Grove Village! Step into this stunning, move-in ready home featuring brand-new wide plank flooring in the living room, dining room and kitchen; completely renovated kitchen in 2024/2025 with modern finishes and stainless steel stove, microwave and dishwasher, perfect for entertaining or family meals. Many updates; Roof, gutters, downspouts, windows, furnace and AC are newer. Newer washer/dryer (approx. 5yrs old). Wide driveway, shed storage. Enjoy the outdoors with a spacious large backyard, fully enclosed with a newer privacy fence - ideal for gatherings, playtime, or your dream garden. Located in the heart of Elk Grove Village, you'll love the convenience of nearby parks, shopping, and dining, plus access to high-rated schools. This is the perfect place to call home-don't miss your chance! Floor Plan in Additional Information. CALL YOUR AGENT TODAY TO SCHEDULE SHOWING!
Property Specifics
| Single Family | |
| — | |
| — | |
| 1960 | |
| — | |
| — | |
| No | |
| — |
| Cook | |
| — | |
| 0 / Not Applicable | |
| — | |
| — | |
| — | |
| 12409375 | |
| 08332170130000 |
Property History
| DATE: | EVENT: | PRICE: | SOURCE: |
|---|---|---|---|
| 11 Dec, 2009 | Sold | $182,000 | MRED MLS |
| 14 Nov, 2009 | Under contract | $189,900 | MRED MLS |
| 5 Nov, 2009 | Listed for sale | $189,900 | MRED MLS |
| 4 Oct, 2013 | Sold | $175,000 | MRED MLS |
| 9 Sep, 2013 | Under contract | $182,500 | MRED MLS |
| 4 Aug, 2013 | Listed for sale | $182,500 | MRED MLS |
| 6 Aug, 2025 | Sold | $308,500 | MRED MLS |
| 8 Jul, 2025 | Under contract | $319,900 | MRED MLS |
| 2 Jul, 2025 | Listed for sale | $319,900 | MRED MLS |
| 13 Sep, 2025 | Under contract | $0 | MRED MLS |
| 30 Aug, 2025 | Listed for sale | $0 | MRED MLS |
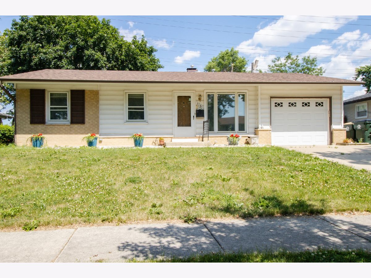
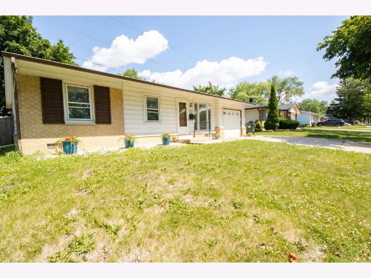
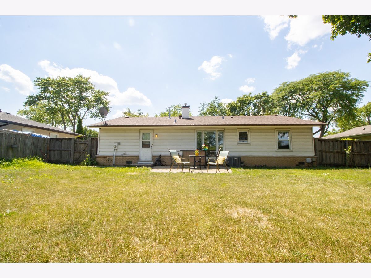
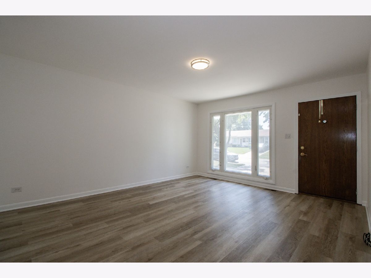
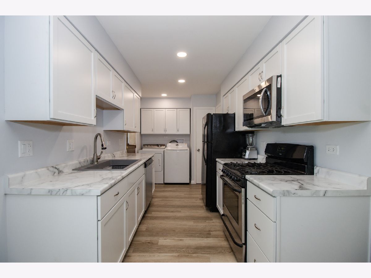
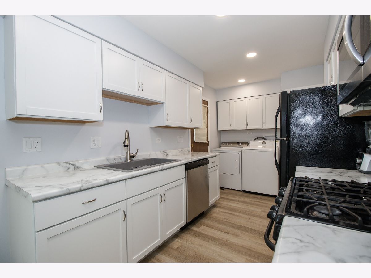
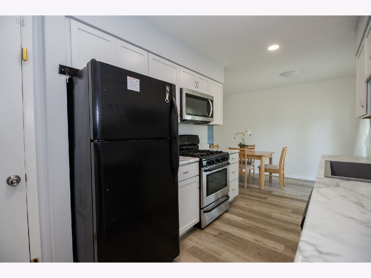
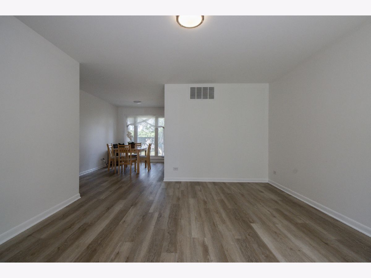

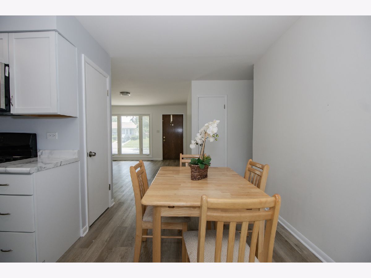
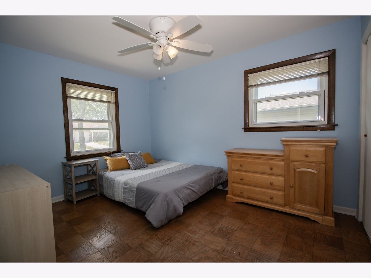
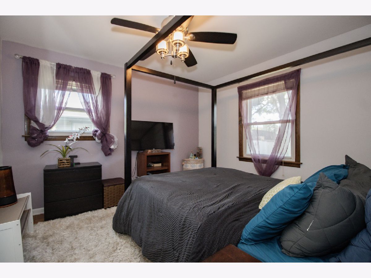
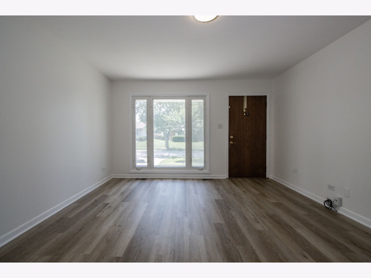
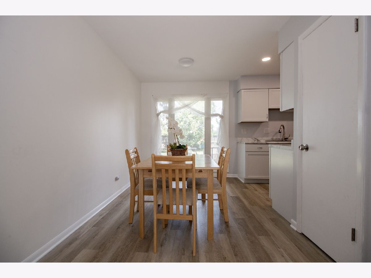
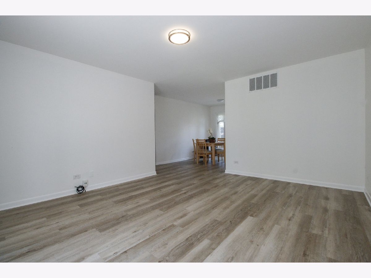
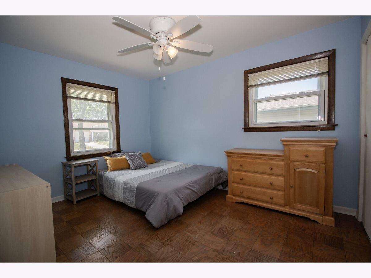
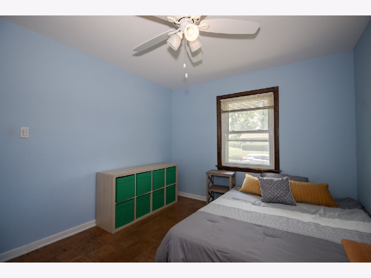
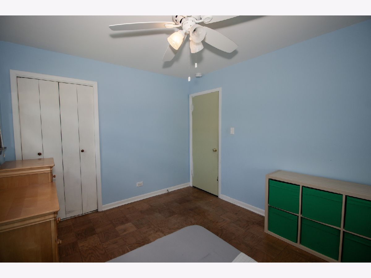
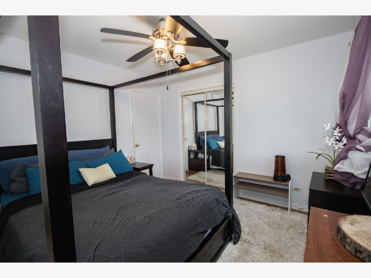

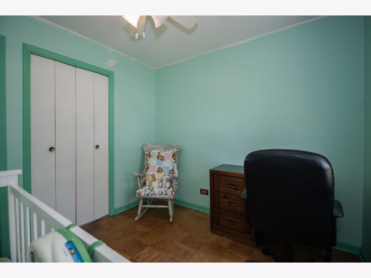
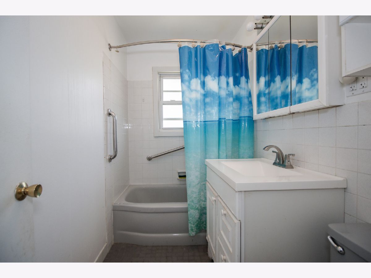
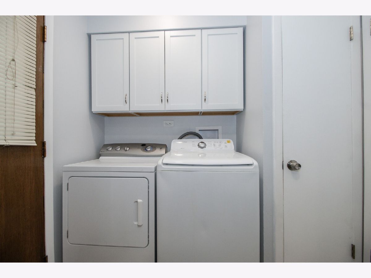
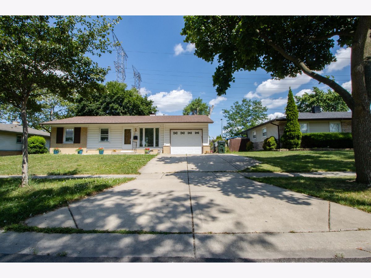

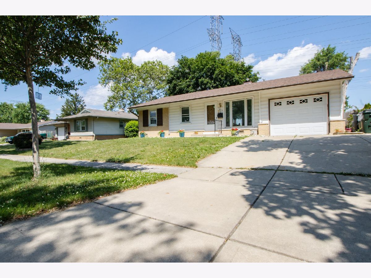
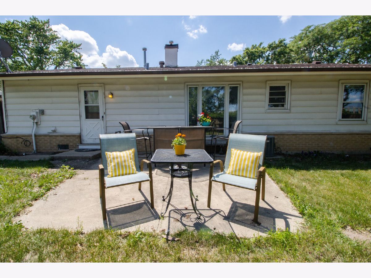
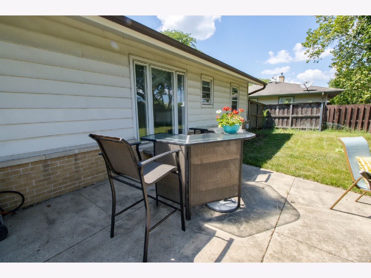

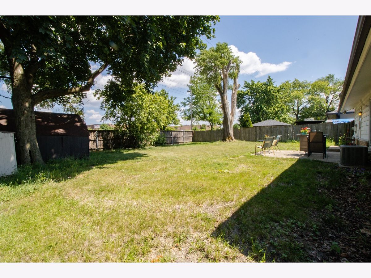
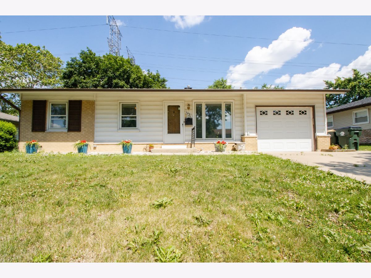

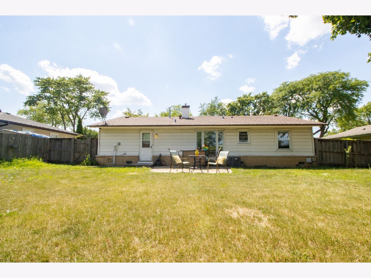
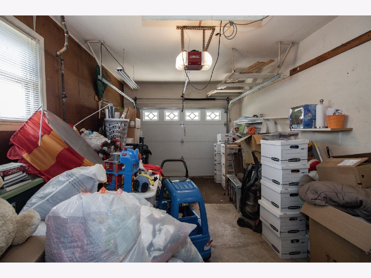
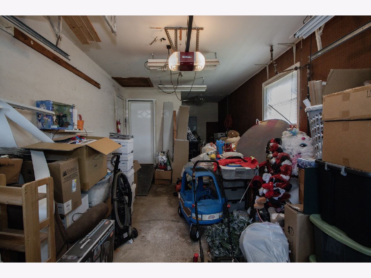
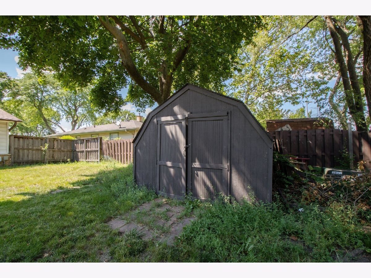
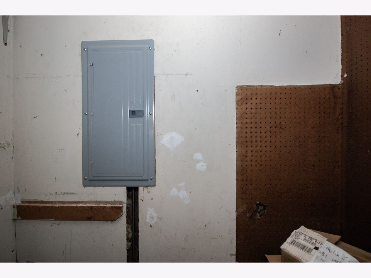

Room Specifics
Total Bedrooms: 3
Bedrooms Above Ground: 3
Bedrooms Below Ground: 0
Dimensions: —
Floor Type: —
Dimensions: —
Floor Type: —
Full Bathrooms: 1
Bathroom Amenities: —
Bathroom in Basement: 0
Rooms: —
Basement Description: —
Other Specifics
| 1 | |
| — | |
| — | |
| — | |
| — | |
| 71 X 110 | |
| — | |
| — | |
| — | |
| — | |
| Not in DB | |
| — | |
| — | |
| — | |
| — |
Tax History
| Year | Property Taxes |
|---|---|
| 2009 | $3,040 |
| 2013 | $3,258 |
| 2025 | $2,201 |
Contact Agent
Nearby Similar Homes
Nearby Sold Comparables
Contact Agent
Listing Provided By
Baird & Warner

