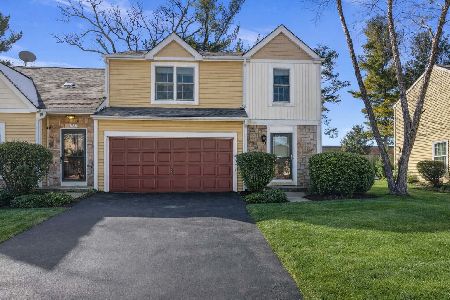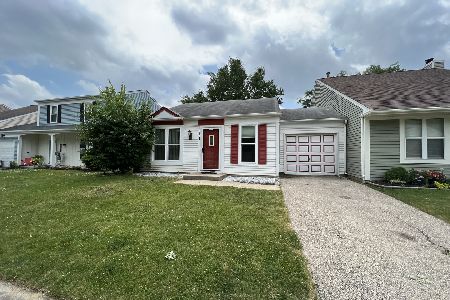1031 Perry Drive, Algonquin, Illinois 60102
$166,000
|
Sold
|
|
| Status: | Closed |
| Sqft: | 1,216 |
| Cost/Sqft: | $136 |
| Beds: | 3 |
| Baths: | 2 |
| Year Built: | 1982 |
| Property Taxes: | $3,978 |
| Days On Market: | 1900 |
| Lot Size: | 0,00 |
Description
What a great opportunity to own your own home & pay less than rent! 3 bedroom, 1.1 bath Duplex with fully fenced back yard w/shed. Spacious rooms with separate Dining room & Living room. Kitchen has room for an eating area/table plus sliders to brick paver patio. Windows (2016) & HVAC new in 2018. East of the River makes for an easier commute & mins from "revamped" downtown Algonquin which offers restaurants, boutiques & the bike trail. Investors welcome, makes a great rental property. No association fees & low taxes!
Property Specifics
| Condos/Townhomes | |
| 2 | |
| — | |
| 1982 | |
| None | |
| — | |
| No | |
| — |
| Mc Henry | |
| — | |
| 0 / Not Applicable | |
| None | |
| Public | |
| Public Sewer | |
| 10930074 | |
| 1935160004 |
Nearby Schools
| NAME: | DISTRICT: | DISTANCE: | |
|---|---|---|---|
|
Grade School
Algonquin Lakes Elementary Schoo |
300 | — | |
|
Middle School
Algonquin Middle School |
300 | Not in DB | |
|
High School
Dundee-crown High School |
300 | Not in DB | |
Property History
| DATE: | EVENT: | PRICE: | SOURCE: |
|---|---|---|---|
| 29 Dec, 2020 | Sold | $166,000 | MRED MLS |
| 29 Nov, 2020 | Under contract | $164,900 | MRED MLS |
| 17 Nov, 2020 | Listed for sale | $164,900 | MRED MLS |
| 21 Feb, 2021 | Under contract | $0 | MRED MLS |
| 29 Jan, 2021 | Listed for sale | $0 | MRED MLS |
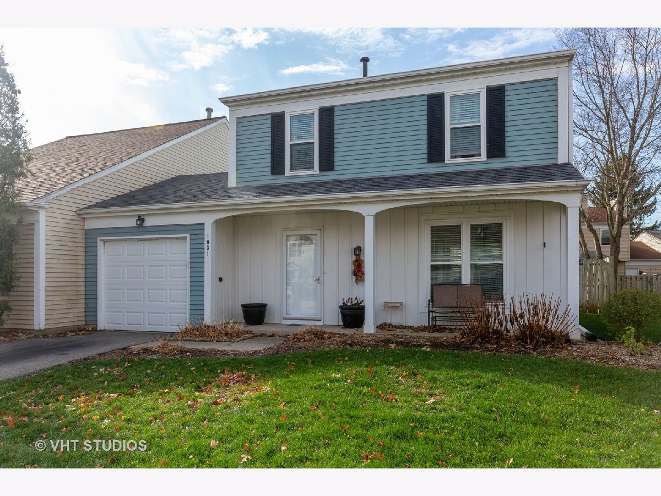
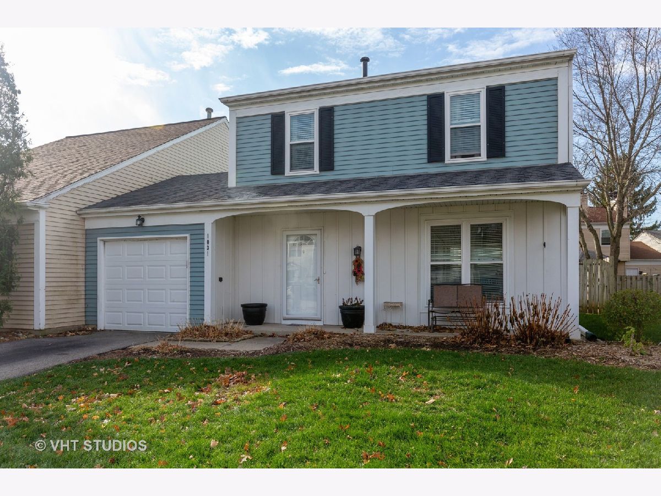
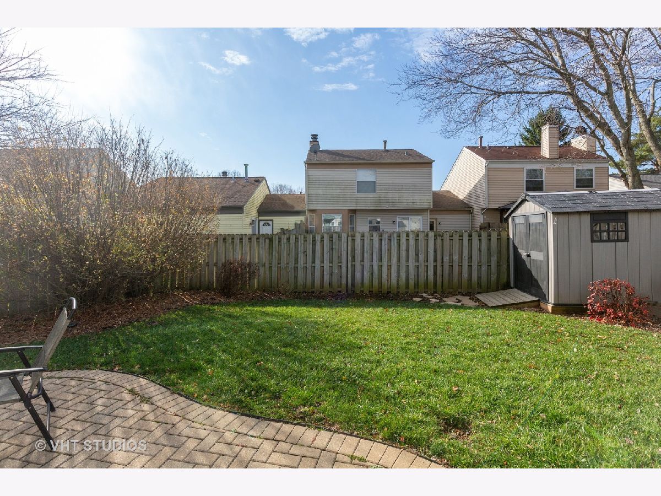
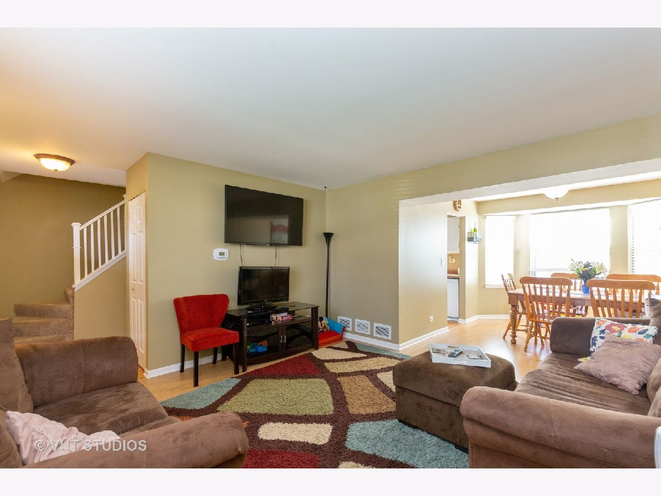
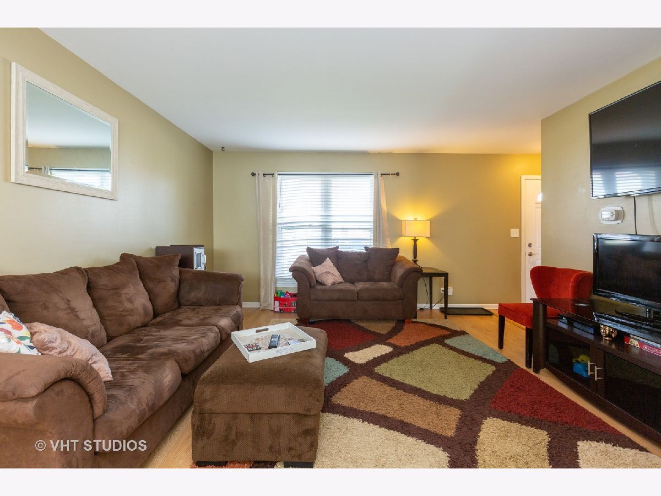
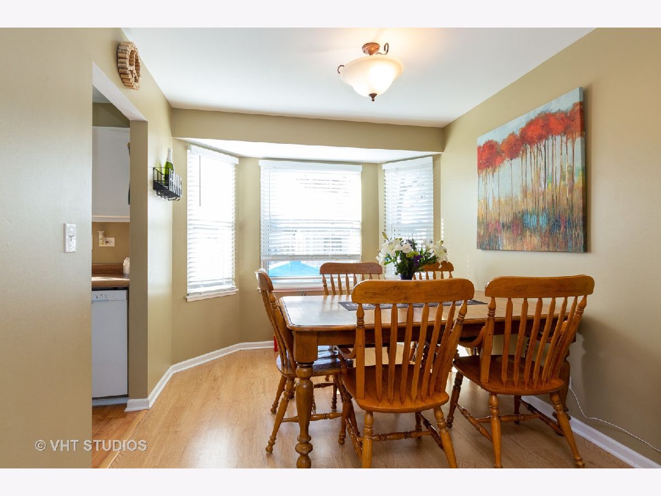
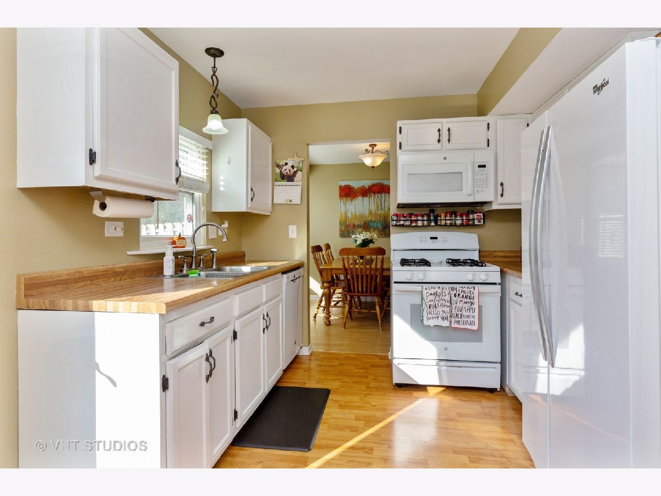
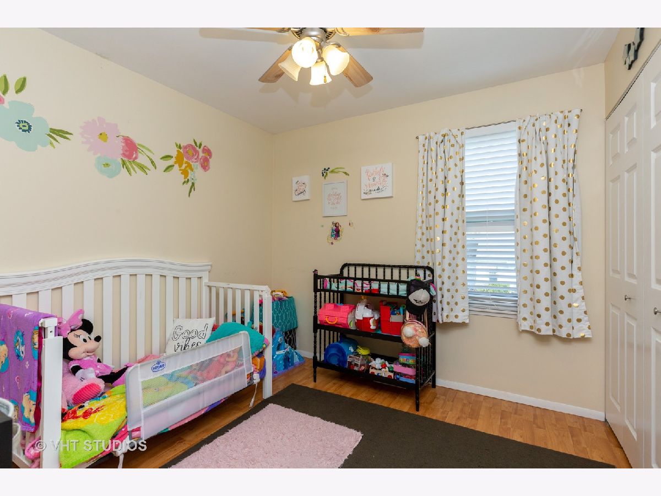
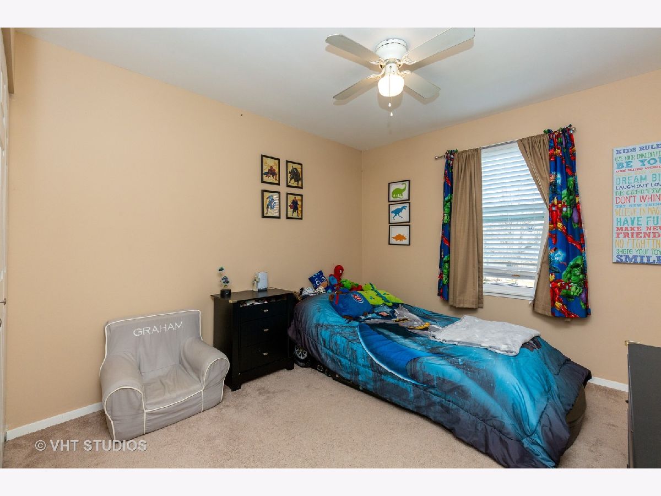
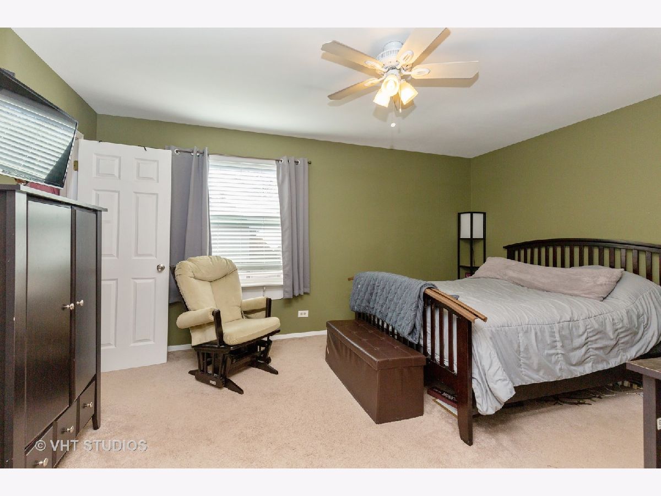
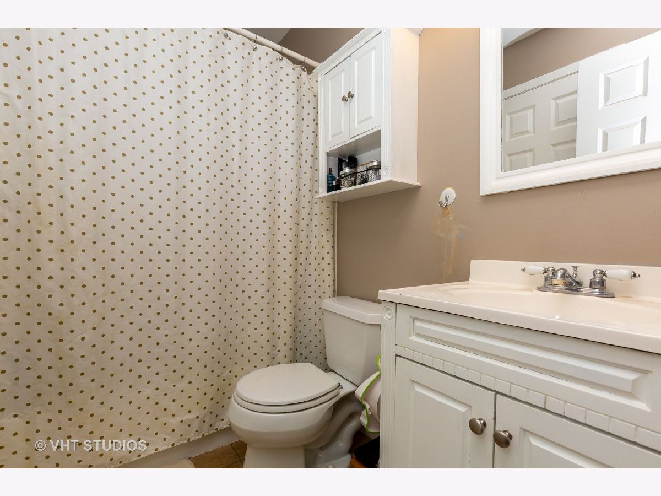
Room Specifics
Total Bedrooms: 3
Bedrooms Above Ground: 3
Bedrooms Below Ground: 0
Dimensions: —
Floor Type: Carpet
Dimensions: —
Floor Type: Wood Laminate
Full Bathrooms: 2
Bathroom Amenities: —
Bathroom in Basement: 0
Rooms: No additional rooms
Basement Description: None
Other Specifics
| 1 | |
| Concrete Perimeter | |
| Asphalt | |
| Patio, End Unit | |
| Fenced Yard | |
| 42X89X42X85 | |
| — | |
| — | |
| First Floor Laundry, Laundry Hook-Up in Unit, Walk-In Closet(s) | |
| Range, Microwave, Dishwasher, Refrigerator, Washer, Dryer, Disposal | |
| Not in DB | |
| — | |
| — | |
| — | |
| — |
Tax History
| Year | Property Taxes |
|---|---|
| 2020 | $3,978 |
Contact Agent
Nearby Similar Homes
Nearby Sold Comparables
Contact Agent
Listing Provided By
Baird & Warner Real Estate - Algonquin


