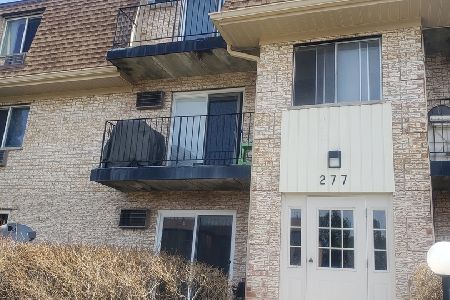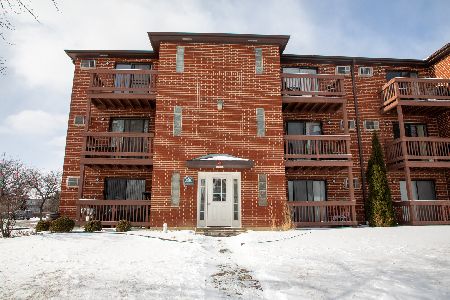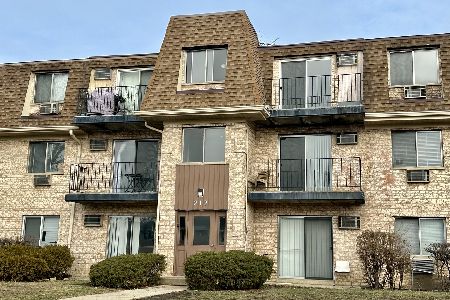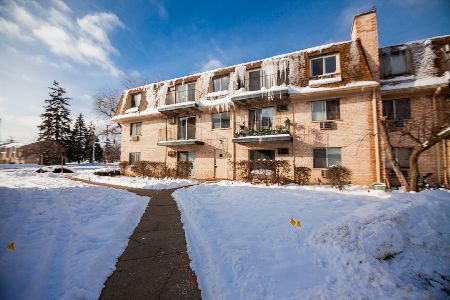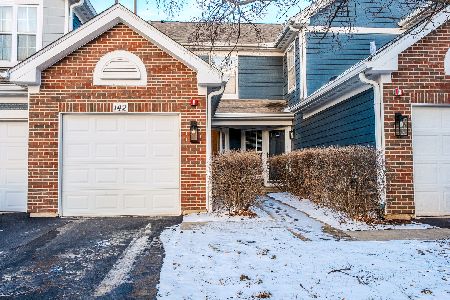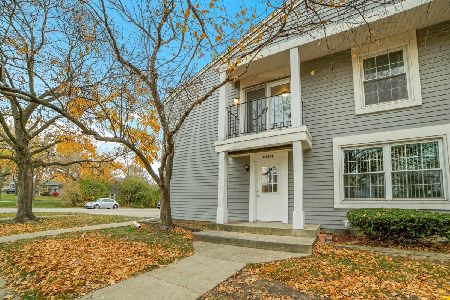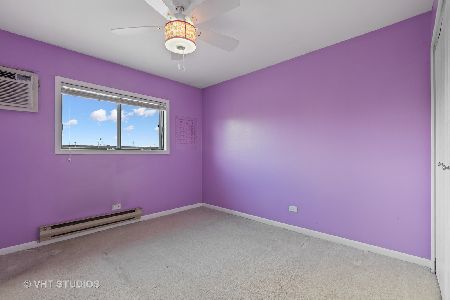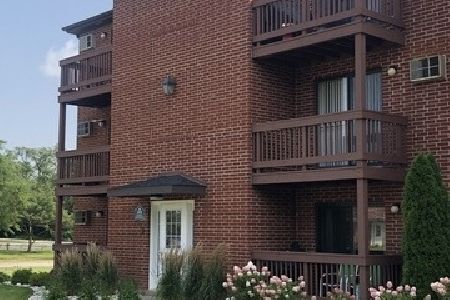1031 Spruce Street, Glendale Heights, Illinois 60139
$90,000
|
Sold
|
|
| Status: | Closed |
| Sqft: | 625 |
| Cost/Sqft: | $147 |
| Beds: | 1 |
| Baths: | 1 |
| Year Built: | 1989 |
| Property Taxes: | $890 |
| Days On Market: | 1990 |
| Lot Size: | 0,00 |
Description
Take a look at this spacious Glendale Heights condo on the first floor! Beautifully updated for you to move right in. This unit has brand new carpet, new paint throughout, beautiful tiled shower & new vanity, new A/C unit (living room) and new luxury vinyl plank flooring in the kitchen. This beautiful 1 bedroom, 1 bathroom home has the laundry room right outside your door. There is no need for stairs! Excellent location with plenty of parking around and centrally located off of North Ave and 355. You will have tons of storage in this unit for everything you need year round because this home has a huge 4ft by 4ft closet, linen closet, AND front hall closet. Also includes a spacious patio, and the pool is just outside your door. Many new common area improvements each day (new roofs, new rear exterior doors, $200k in landscaping, vinyl plank flooring, brick pavers). Come by and see your next home!
Property Specifics
| Condos/Townhomes | |
| 3 | |
| — | |
| 1989 | |
| None | |
| 1ST FLOOR | |
| No | |
| — |
| Du Page | |
| Evergreen Condominiums | |
| 202 / Monthly | |
| Parking,Taxes,Insurance,Pool,Exterior Maintenance,Lawn Care,Scavenger,Snow Removal,Other | |
| Lake Michigan | |
| Public Sewer | |
| 10827554 | |
| 0503211002 |
Nearby Schools
| NAME: | DISTRICT: | DISTANCE: | |
|---|---|---|---|
|
Grade School
Churchill Elementary School |
41 | — | |
|
Middle School
Hadley Junior High School |
41 | Not in DB | |
|
High School
Glenbard West High School |
87 | Not in DB | |
Property History
| DATE: | EVENT: | PRICE: | SOURCE: |
|---|---|---|---|
| 23 Oct, 2020 | Sold | $90,000 | MRED MLS |
| 8 Sep, 2020 | Under contract | $92,000 | MRED MLS |
| — | Last price change | $99,853 | MRED MLS |
| 22 Aug, 2020 | Listed for sale | $99,853 | MRED MLS |
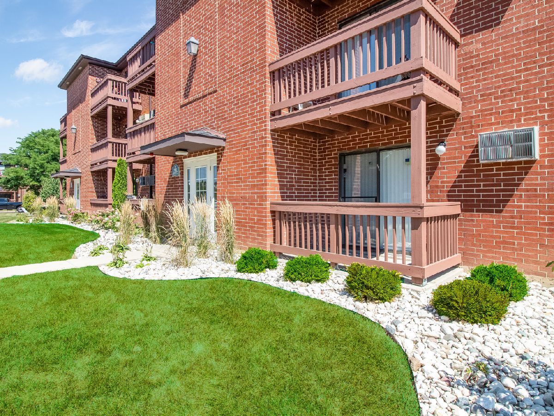
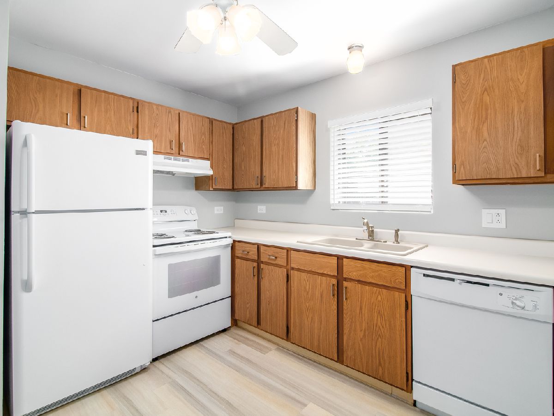
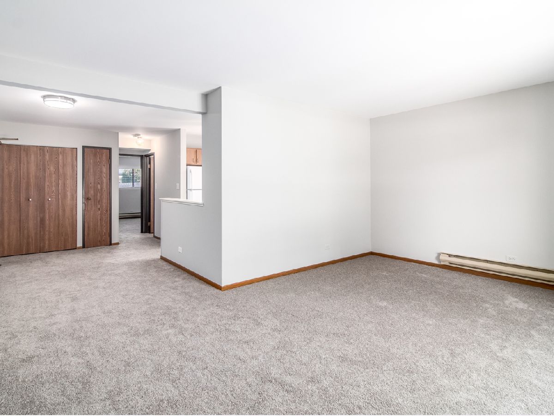
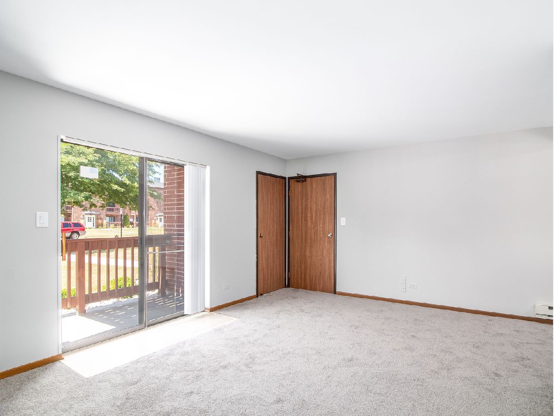
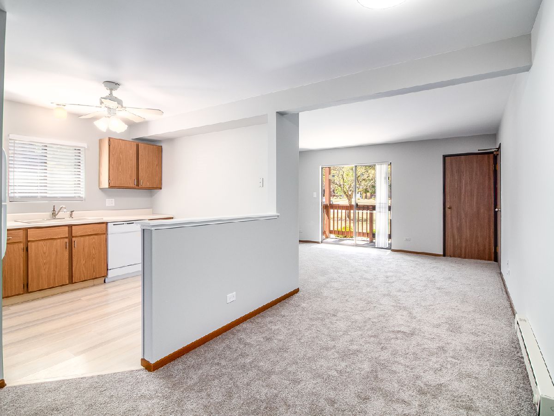
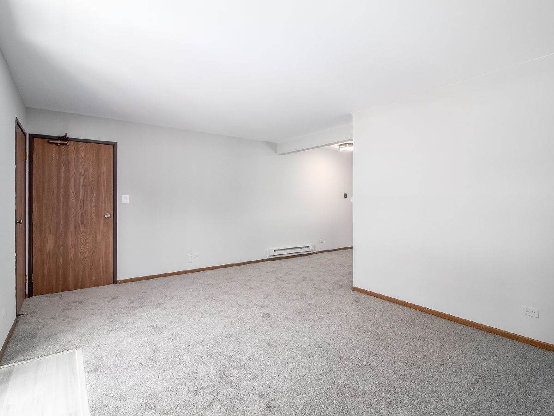
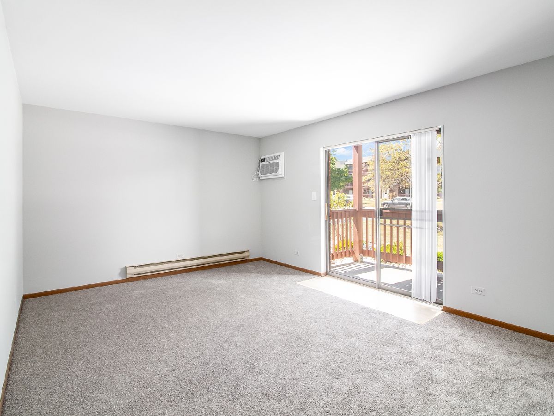
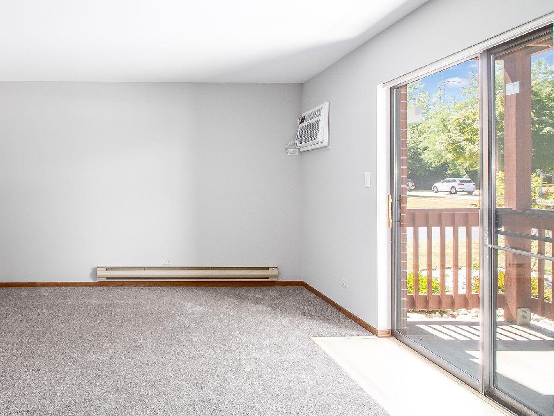
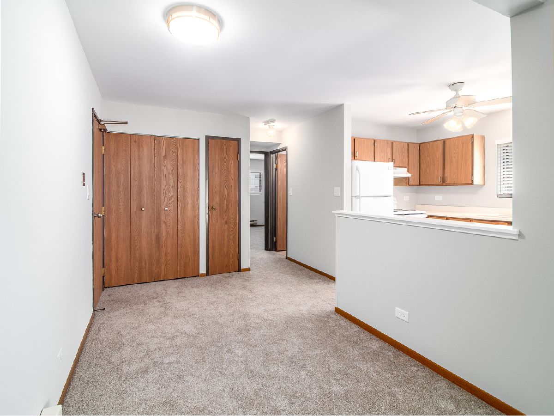
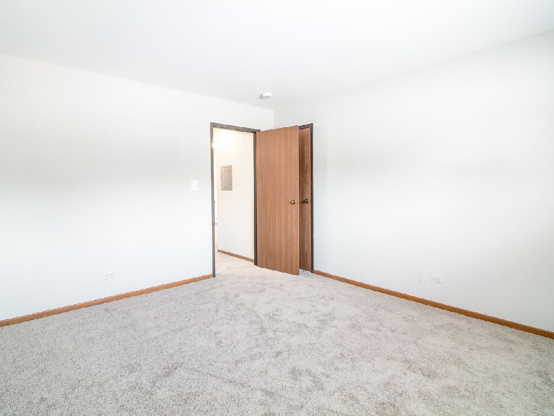
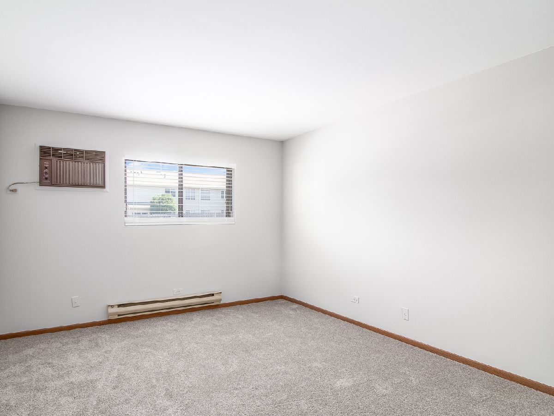
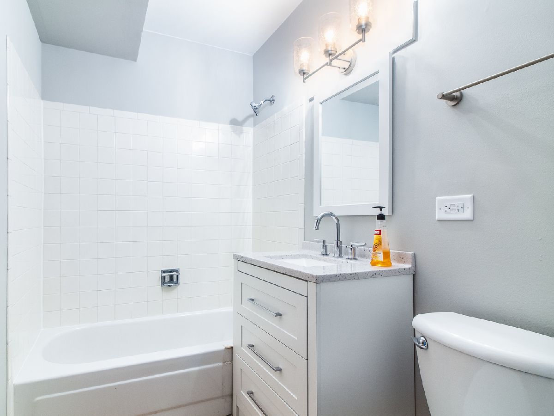
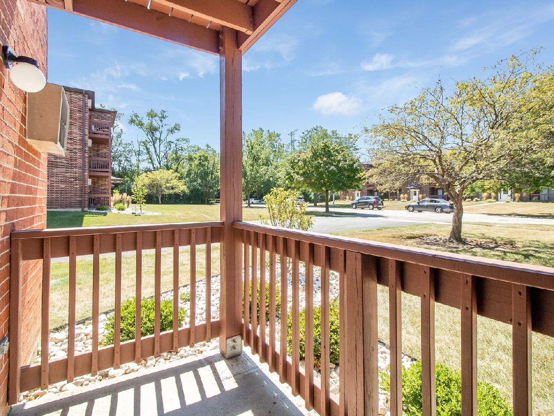
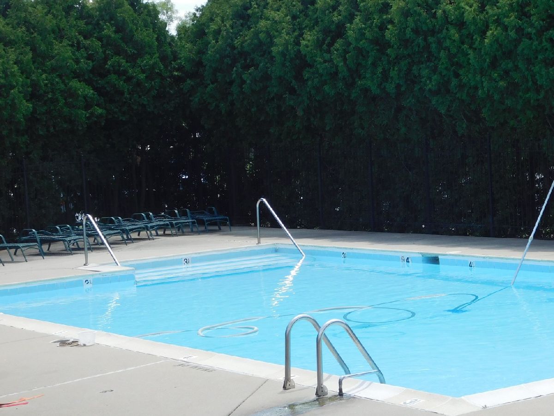
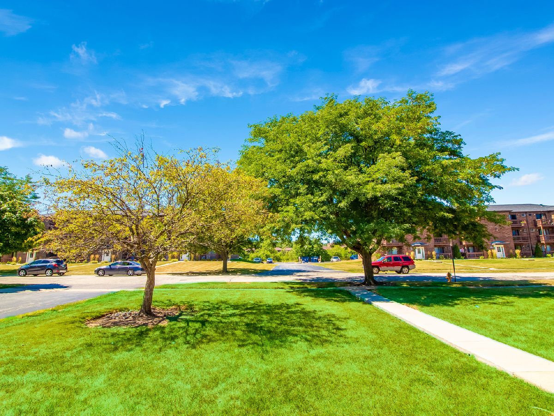
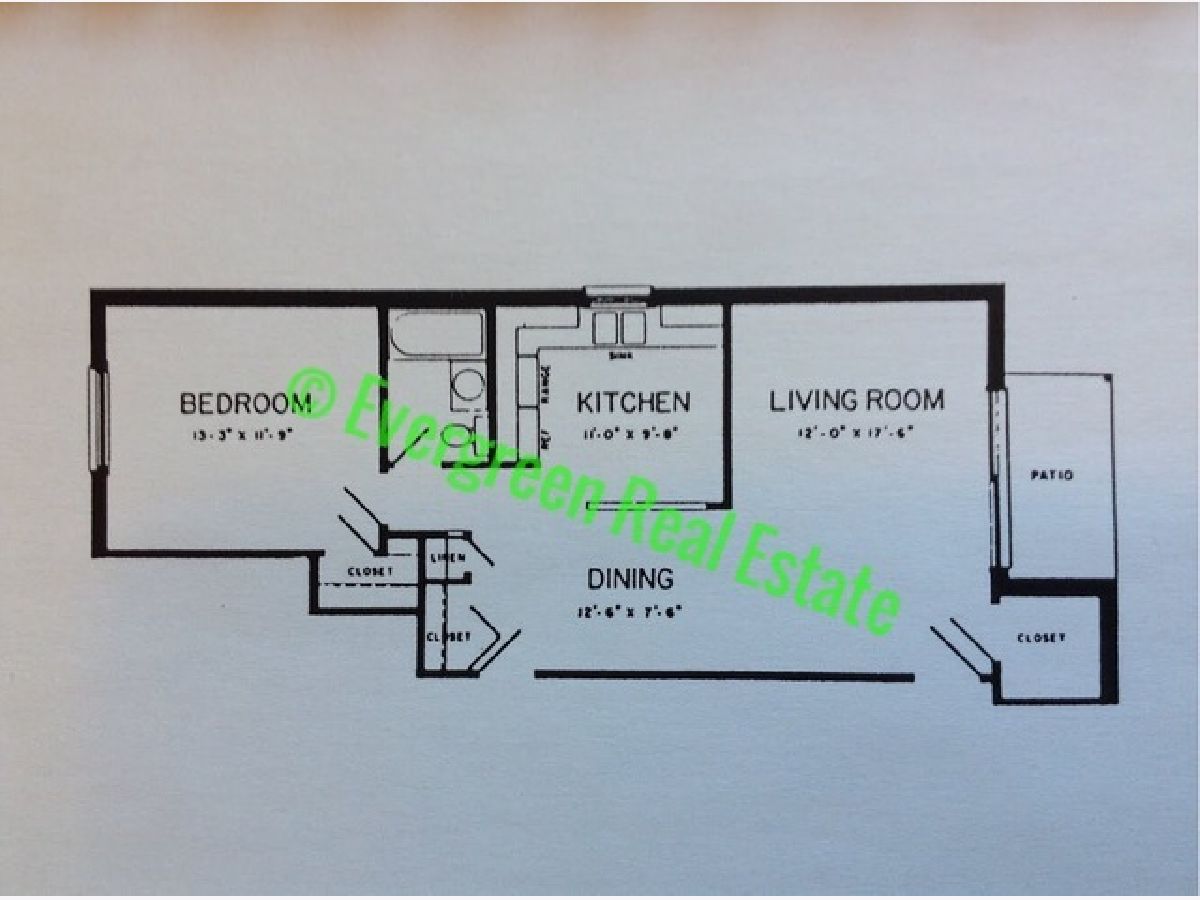
Room Specifics
Total Bedrooms: 1
Bedrooms Above Ground: 1
Bedrooms Below Ground: 0
Dimensions: —
Floor Type: —
Dimensions: —
Floor Type: —
Full Bathrooms: 1
Bathroom Amenities: —
Bathroom in Basement: 0
Rooms: No additional rooms
Basement Description: None
Other Specifics
| — | |
| Concrete Perimeter | |
| Asphalt | |
| Patio, Porch, In Ground Pool, Storms/Screens | |
| Landscaped,Pond(s),Mature Trees | |
| CONDO | |
| — | |
| None | |
| First Floor Bedroom, First Floor Laundry, First Floor Full Bath | |
| Range, Dishwasher, Refrigerator | |
| Not in DB | |
| — | |
| — | |
| Coin Laundry, Pool, Security Door Lock(s) | |
| — |
Tax History
| Year | Property Taxes |
|---|---|
| 2020 | $890 |
Contact Agent
Nearby Similar Homes
Nearby Sold Comparables
Contact Agent
Listing Provided By
Evergreen Real Estate

