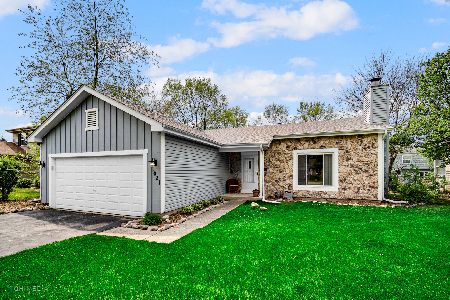1031 Timberwood Lane, Algonquin, Illinois 60102
$260,000
|
Sold
|
|
| Status: | Closed |
| Sqft: | 1,496 |
| Cost/Sqft: | $167 |
| Beds: | 3 |
| Baths: | 3 |
| Year Built: | 1984 |
| Property Taxes: | $4,353 |
| Days On Market: | 2090 |
| Lot Size: | 0,00 |
Description
LIGHT, BRIGHT, & BEAUTIFUL - This is the home you've been waiting for! Immaculate 3 bed/2.5 bath, 2100 total sq ft of living space in highly desired Cinnamon Creek. Meticulous attention to every detail in this amazing rehabbed home with an open floor-plan & abundance of natural light. New hardwood floors, carpet, doors, windows, lighting & paint throughout. Fully remodeled kitchen w/ ss GE appliance suite & quartz counters. Master w/vaulted ceiling, wic & private bath, plus 2 more bedrooms, full bath & laundry on 2nd floor. Fully finished basement w/roughed-in plumbing for wet-bar or laundry. Relax in the large fenced backyard w/patio and low-maintenance landscaping. Perfect location - Close to shopping, schools & bike trail, steps from Holder Memorial Park, & only 1 mile from downtown Alg with its riverside parks & lively Main St. All this & Low Taxes! Nothing to do but move in & enjoy everything this home has to offer. 3D Virtual Tour - Don't wait, this one won't last long!
Property Specifics
| Single Family | |
| — | |
| Colonial | |
| 1984 | |
| Full | |
| — | |
| No | |
| — |
| Kane | |
| Cinnamon Creek | |
| 0 / Not Applicable | |
| None | |
| Public | |
| Public Sewer | |
| 10708511 | |
| 1935155004 |
Nearby Schools
| NAME: | DISTRICT: | DISTANCE: | |
|---|---|---|---|
|
Grade School
Eastview Elementary School |
300 | — | |
|
Middle School
Algonquin Middle School |
300 | Not in DB | |
|
High School
Dundee-crown High School |
300 | Not in DB | |
Property History
| DATE: | EVENT: | PRICE: | SOURCE: |
|---|---|---|---|
| 26 Oct, 2018 | Sold | $155,000 | MRED MLS |
| 9 Oct, 2018 | Under contract | $169,000 | MRED MLS |
| — | Last price change | $179,000 | MRED MLS |
| 6 Aug, 2018 | Listed for sale | $199,900 | MRED MLS |
| 12 Jun, 2020 | Sold | $260,000 | MRED MLS |
| 9 May, 2020 | Under contract | $249,500 | MRED MLS |
| 7 May, 2020 | Listed for sale | $249,500 | MRED MLS |
| 22 Jan, 2026 | Listed for sale | $385,000 | MRED MLS |
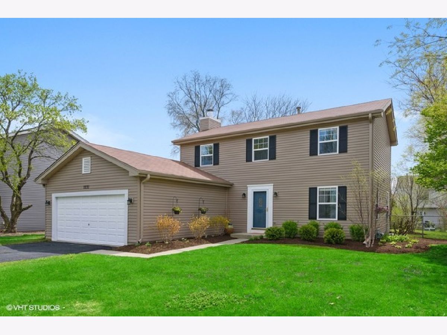
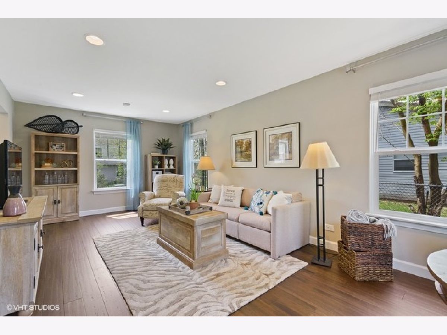
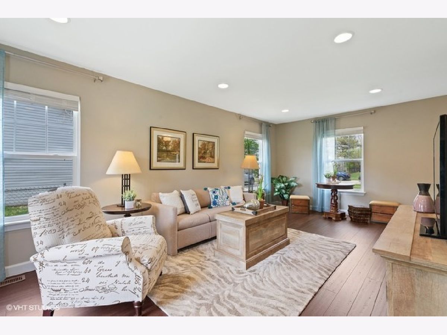
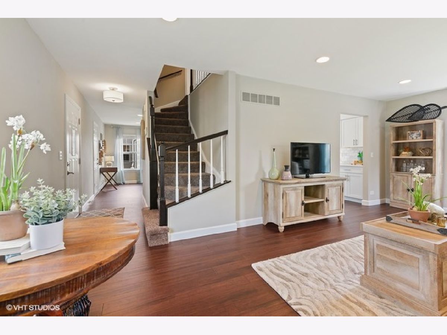
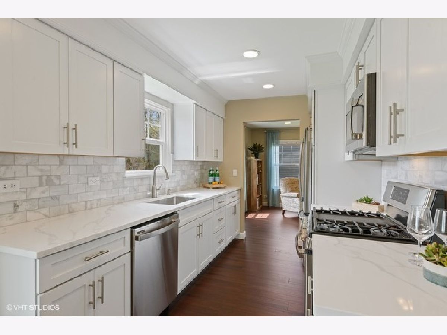
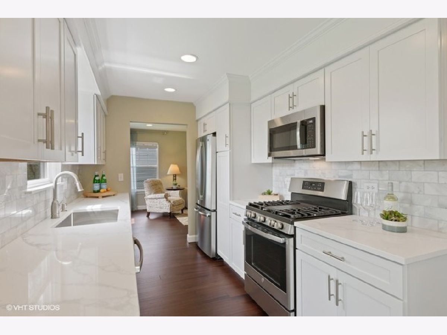
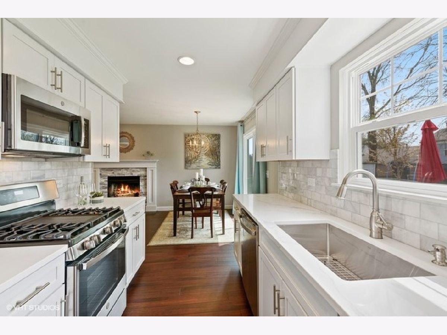
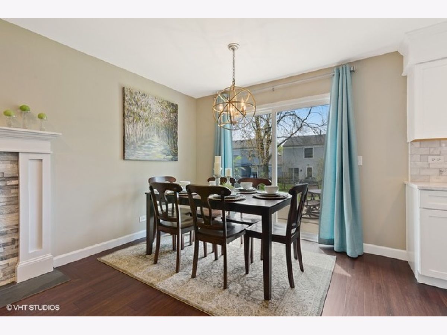
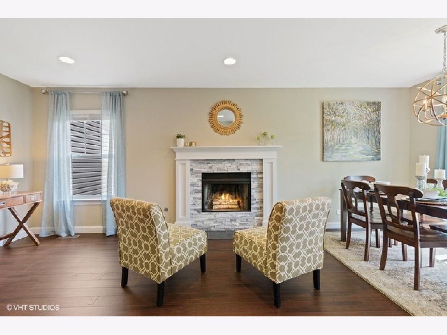
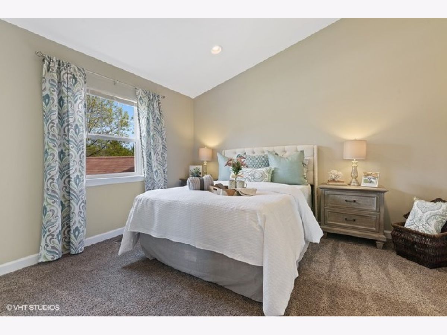
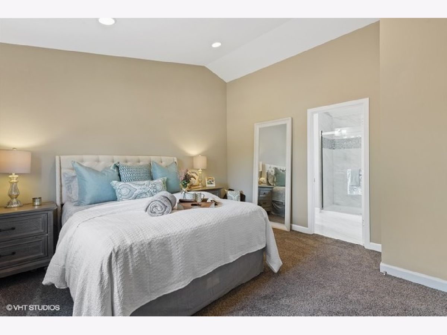
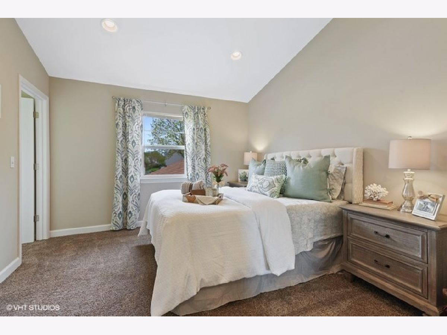
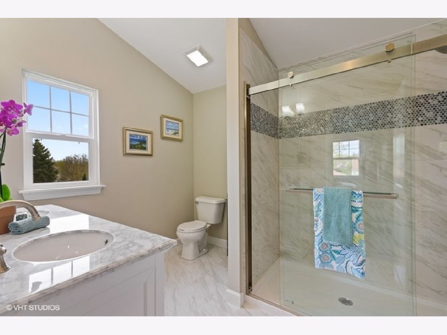
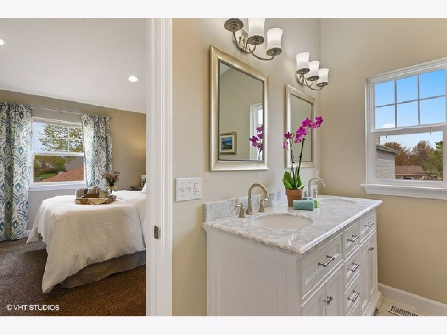
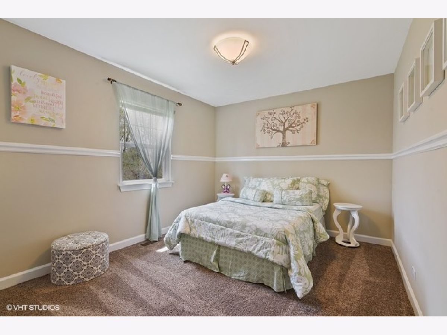
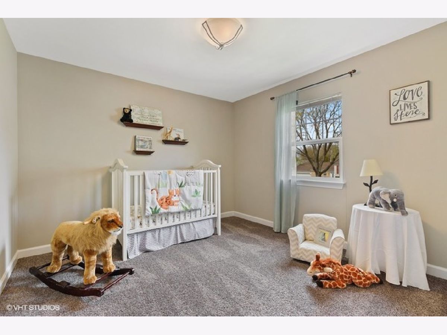
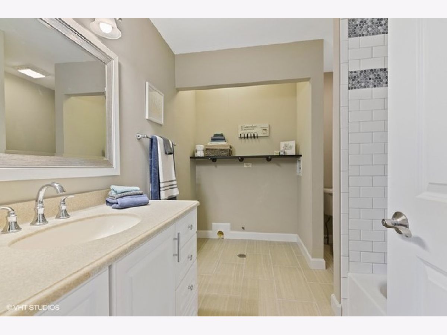
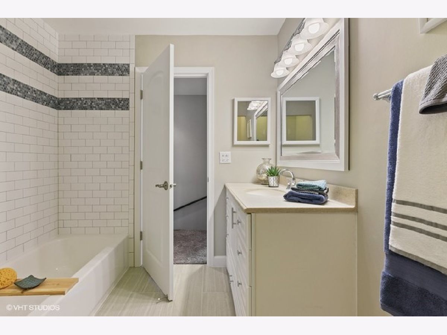
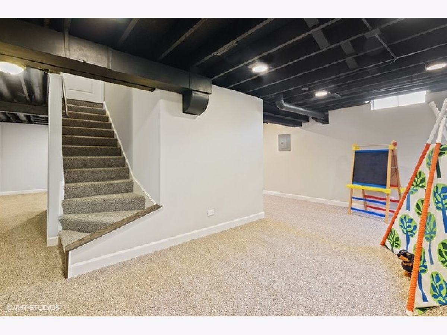
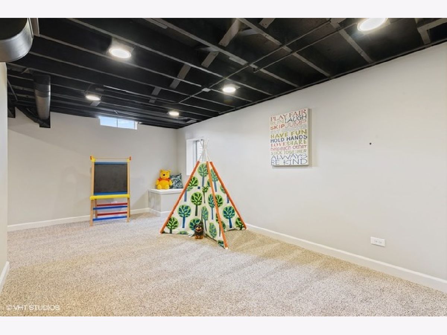
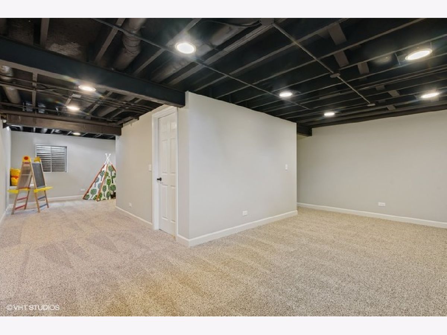
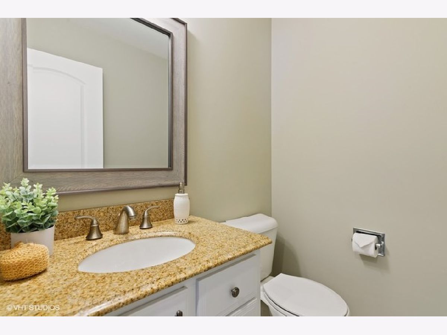
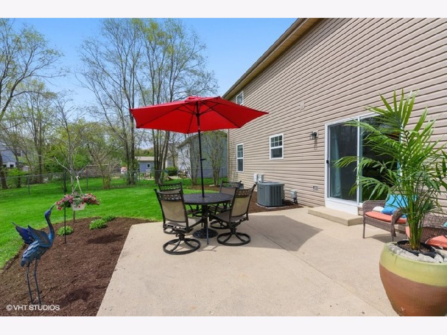
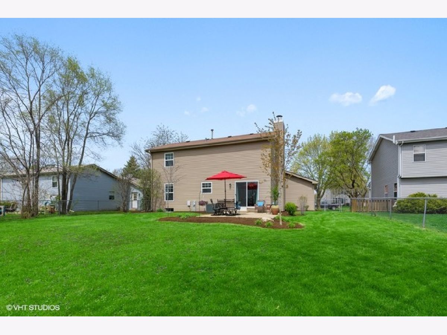
Room Specifics
Total Bedrooms: 3
Bedrooms Above Ground: 3
Bedrooms Below Ground: 0
Dimensions: —
Floor Type: Carpet
Dimensions: —
Floor Type: Carpet
Full Bathrooms: 3
Bathroom Amenities: Double Sink
Bathroom in Basement: 0
Rooms: Recreation Room,Utility Room-Lower Level
Basement Description: Finished
Other Specifics
| 2 | |
| Concrete Perimeter | |
| Asphalt | |
| Patio | |
| Fenced Yard | |
| 66X135 X 66X138 | |
| Full,Unfinished | |
| Full | |
| Vaulted/Cathedral Ceilings, Hardwood Floors, Second Floor Laundry | |
| Range, Microwave, Dishwasher, Refrigerator, Stainless Steel Appliance(s) | |
| Not in DB | |
| Park, Curbs, Sidewalks, Street Paved | |
| — | |
| — | |
| Wood Burning, Gas Starter |
Tax History
| Year | Property Taxes |
|---|---|
| 2018 | $5,265 |
| 2020 | $4,353 |
| 2026 | $7,601 |
Contact Agent
Nearby Similar Homes
Nearby Sold Comparables
Contact Agent
Listing Provided By
Berg Properties







