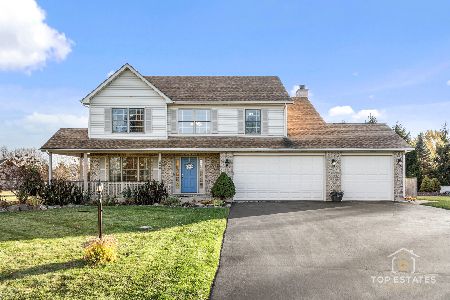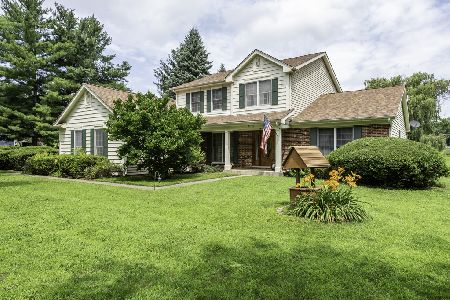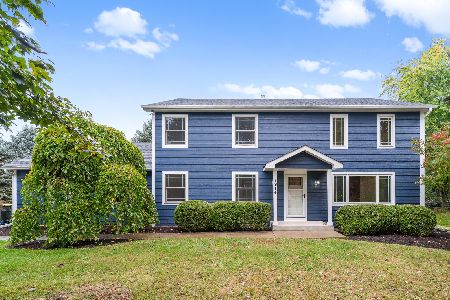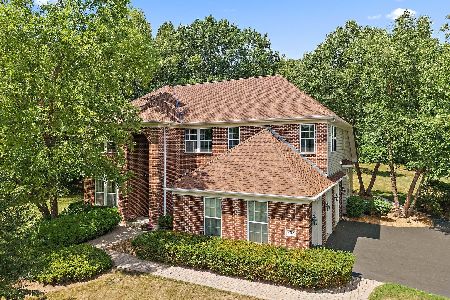10310 Fox Bluff Lane, Spring Grove, Illinois 60081
$354,900
|
Sold
|
|
| Status: | Closed |
| Sqft: | 2,043 |
| Cost/Sqft: | $174 |
| Beds: | 4 |
| Baths: | 3 |
| Year Built: | 2002 |
| Property Taxes: | $10,110 |
| Days On Market: | 2746 |
| Lot Size: | 1,51 |
Description
Custom Built Hillside Ranch nestled on a wooded and fully landscaped, premium 1.5 acre lot with panoramic views from one of the highest points in McHenry County! Striking Brick Front Design with arched, brick front entrance. Extraordinary style is evident along with the meticulous care of the home. DRAMATIC CEILING EFFECTS * 3 SEASON SCREENED PORCH * FULL W.O. BSMT * FLOOR TO CEILING STONE F.P. * DENSELY WOODED * IDEAL GUEST OR IN-LAW SUITE * NEW QUARTZ COUNTERTOPS *10X10 SHED * NEWER MECHANICALS * NEW ROOF * NEW DECK * LOTS OF HARDWOOD FLOORING! Lot depth about 300 ft. with hillside setback into the private, heavily wooded grounds! Extensive & Beautiful, yet easy care grounds filled with perennials & shrubs to delight the nature lover in all of us!
Property Specifics
| Single Family | |
| — | |
| Traditional | |
| 2002 | |
| Full,Walkout | |
| CUSTOM RANCH | |
| No | |
| 1.51 |
| Mc Henry | |
| English Prairie | |
| 0 / Not Applicable | |
| None | |
| Private Well | |
| Septic-Private | |
| 10029365 | |
| 0412426008 |
Nearby Schools
| NAME: | DISTRICT: | DISTANCE: | |
|---|---|---|---|
|
Grade School
Richmond Grade School |
2 | — | |
|
Middle School
Nippersink Middle School |
2 | Not in DB | |
|
High School
Richmond-burton Community High S |
157 | Not in DB | |
Property History
| DATE: | EVENT: | PRICE: | SOURCE: |
|---|---|---|---|
| 18 Apr, 2014 | Sold | $290,000 | MRED MLS |
| 26 Mar, 2014 | Under contract | $294,999 | MRED MLS |
| — | Last price change | $299,900 | MRED MLS |
| 8 Feb, 2014 | Listed for sale | $299,900 | MRED MLS |
| 3 Oct, 2018 | Sold | $354,900 | MRED MLS |
| 29 Jul, 2018 | Under contract | $354,900 | MRED MLS |
| 22 Jul, 2018 | Listed for sale | $354,900 | MRED MLS |
Room Specifics
Total Bedrooms: 4
Bedrooms Above Ground: 4
Bedrooms Below Ground: 0
Dimensions: —
Floor Type: Carpet
Dimensions: —
Floor Type: Hardwood
Dimensions: —
Floor Type: Carpet
Full Bathrooms: 3
Bathroom Amenities: Whirlpool,Separate Shower,Double Sink
Bathroom in Basement: 0
Rooms: Eating Area,Screened Porch
Basement Description: Partially Finished,Exterior Access,Other,Bathroom Rough-In
Other Specifics
| 2 | |
| Concrete Perimeter | |
| Asphalt | |
| Deck, Porch Screened, Storms/Screens | |
| Wooded | |
| 133.75X346X229X335 | |
| Unfinished | |
| Full | |
| Vaulted/Cathedral Ceilings, Hardwood Floors, First Floor Bedroom, In-Law Arrangement, First Floor Laundry, First Floor Full Bath | |
| Range, Microwave, Dishwasher, Refrigerator, Freezer, Washer, Dryer, Disposal, Stainless Steel Appliance(s) | |
| Not in DB | |
| Horse-Riding Area, Street Lights, Street Paved | |
| — | |
| — | |
| Gas Log |
Tax History
| Year | Property Taxes |
|---|---|
| 2014 | $9,105 |
| 2018 | $10,110 |
Contact Agent
Nearby Similar Homes
Nearby Sold Comparables
Contact Agent
Listing Provided By
RE/MAX Suburban







