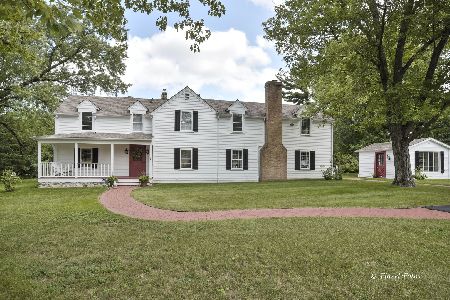10314 Bull Valley Road, Woodstock, Illinois 60098
$690,000
|
Sold
|
|
| Status: | Closed |
| Sqft: | 2,800 |
| Cost/Sqft: | $314 |
| Beds: | 3 |
| Baths: | 3 |
| Year Built: | 1984 |
| Property Taxes: | $8,777 |
| Days On Market: | 2855 |
| Lot Size: | 22,00 |
Description
Spectacular 22 rolling acres include both mature woods and plenty of open space. A long tree-lined winding driveway, reminiscent of a country lane leads to a post and beam constructed home nestled under mature oak trees. Features an open floor plan, vaulted ceilings and a newly remodeled kitchen with island, custom range hood and Quartzite countertops. The Great Room features mahogany floors, see-through stone fireplace into dining room and soaring windows with spectacular views. Home has updated bathrooms, newer furnace, A/C, windows, patio doors and roof. Lower level Family Room includes a second fireplace, wet bar with wine fridge and granite countertops. Doors open up to brick paver patio and large deck great for entertaining. Barn is 36X60 with heated tack room, water, electric and full-size second story loft. Property has two large paddocks plus riding ring with maintenance free PVC fencing. Close to private riding trails. Has 2 parcels and could be divided or a 2nd home built.
Property Specifics
| Single Family | |
| — | |
| Ranch | |
| 1984 | |
| Walkout | |
| — | |
| No | |
| 22 |
| Mc Henry | |
| — | |
| 0 / Not Applicable | |
| None | |
| Private Well | |
| Septic-Private | |
| 09906006 | |
| 1303200027 |
Nearby Schools
| NAME: | DISTRICT: | DISTANCE: | |
|---|---|---|---|
|
Grade School
Olson Elementary School |
200 | — | |
|
Middle School
Northwood Middle School |
200 | Not in DB | |
|
High School
Woodstock North High School |
200 | Not in DB | |
Property History
| DATE: | EVENT: | PRICE: | SOURCE: |
|---|---|---|---|
| 30 Nov, 2018 | Sold | $690,000 | MRED MLS |
| 4 Sep, 2018 | Under contract | $879,000 | MRED MLS |
| 5 Apr, 2018 | Listed for sale | $879,000 | MRED MLS |
Room Specifics
Total Bedrooms: 3
Bedrooms Above Ground: 3
Bedrooms Below Ground: 0
Dimensions: —
Floor Type: Carpet
Dimensions: —
Floor Type: Carpet
Full Bathrooms: 3
Bathroom Amenities: Whirlpool,Separate Shower,Double Sink
Bathroom in Basement: 1
Rooms: Eating Area,Sun Room
Basement Description: Finished,Exterior Access
Other Specifics
| 3 | |
| Concrete Perimeter | |
| Asphalt,Circular | |
| Deck, Patio, Box Stalls | |
| Horses Allowed,Paddock | |
| 838X1328 | |
| — | |
| Full | |
| Vaulted/Cathedral Ceilings, Skylight(s), Bar-Wet, Hardwood Floors, First Floor Bedroom, First Floor Full Bath | |
| Range, Microwave, Dishwasher, Refrigerator, Washer, Dryer, Wine Refrigerator | |
| Not in DB | |
| Horse-Riding Area, Horse-Riding Trails | |
| — | |
| — | |
| Double Sided, Wood Burning, Gas Log |
Tax History
| Year | Property Taxes |
|---|---|
| 2018 | $8,777 |
Contact Agent
Nearby Similar Homes
Nearby Sold Comparables
Contact Agent
Listing Provided By
Berkshire Hathaway HomeServices Starck Real Estate




