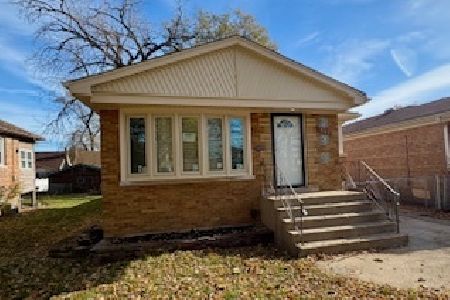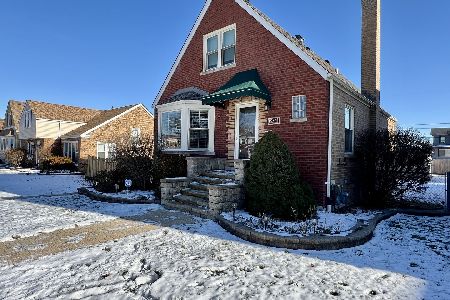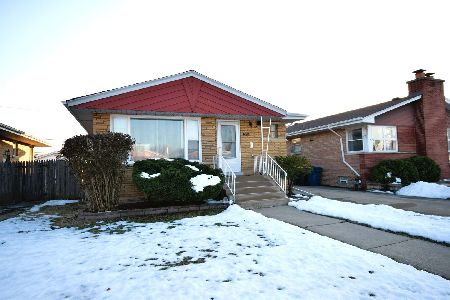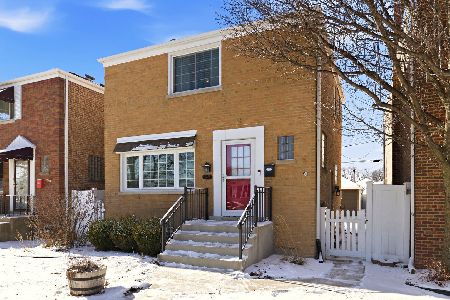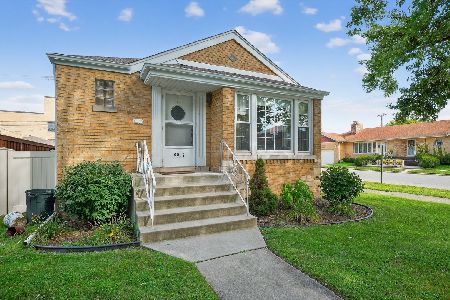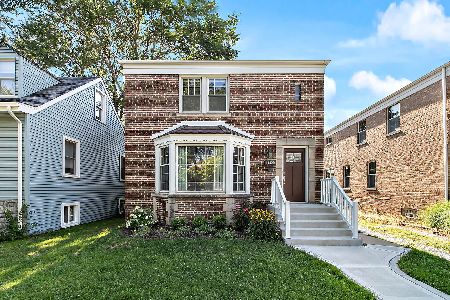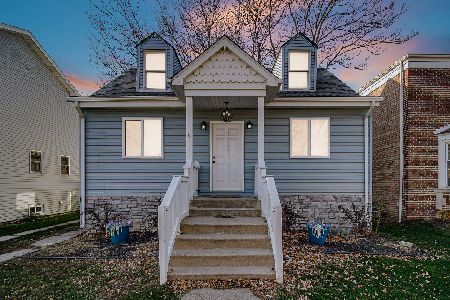10316 Sawyer Avenue, Mount Greenwood, Chicago, Illinois 60655
$449,900
|
Sold
|
|
| Status: | Closed |
| Sqft: | 1,854 |
| Cost/Sqft: | $243 |
| Beds: | 3 |
| Baths: | 4 |
| Year Built: | 1948 |
| Property Taxes: | $5,432 |
| Days On Market: | 445 |
| Lot Size: | 0,00 |
Description
Beautifully maintained and updated Brick Georgian with 2 Story Brick Addition!! Property sits on on over-sized (40x125) Lot with a new concrete Side Drive! Wonderful convenient Mount Greenwood location! This home offers just under 2000 Square Feet of Living Space plus a Finished Basement! Main level offers large Living Room that opens up to Formal Dining Room and Kitchen! Updated Kitchen with maple Cabinets, Breakfast Bar, Granite Counter-tops and stainless steel Appliances! Gorgeous hardwood flooring throughout main level (tile in Kitchen) including the family Room Addition! The Addition offers a Family Room plus a main level bathroom (2023)! Family Room walks out to Deck through Patio Doors!! Second level also boasts Hardwood Flooring throughout! Also, New main Bathroom (2023) beautifully remodeled with Subway Tile! Huge Master bedroom offers private Bath with sit down steam shower, Juliette Balcony, vaulted Ceiling and his and her closets with custom organizers!! Lower Level Basement features a Large Rec Room with recessed Lighting plus a Laundry/Storage Room and a Half Bath! All solid 6 panel doors throughout! All custom replacement windows! New Tear off Roof 5yrs!! New front Porch! New Furnace and Central Air 2 Years! Nice Yard with Large Deck! Incredible 2 1/2 Car Garage with huge storage Loft-fully floored! Located in Mount Greenwood Grammar School District.
Property Specifics
| Single Family | |
| — | |
| — | |
| 1948 | |
| — | |
| — | |
| No | |
| — |
| Cook | |
| — | |
| — / Not Applicable | |
| — | |
| — | |
| — | |
| 12206450 | |
| 24142060280000 |
Nearby Schools
| NAME: | DISTRICT: | DISTANCE: | |
|---|---|---|---|
|
Grade School
Mount Greenwood Elementary Schoo |
299 | — | |
Property History
| DATE: | EVENT: | PRICE: | SOURCE: |
|---|---|---|---|
| 27 Dec, 2024 | Sold | $449,900 | MRED MLS |
| 24 Nov, 2024 | Under contract | $449,900 | MRED MLS |
| 10 Nov, 2024 | Listed for sale | $449,900 | MRED MLS |
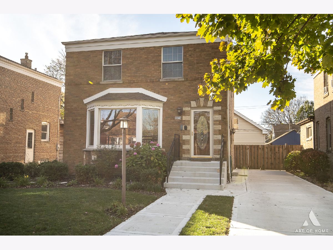
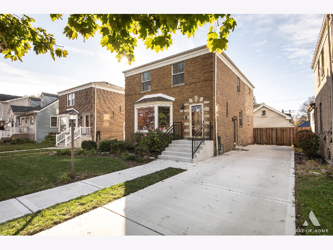
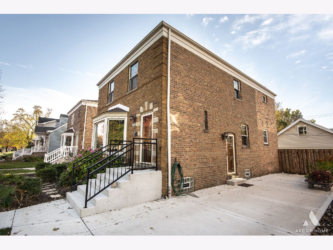
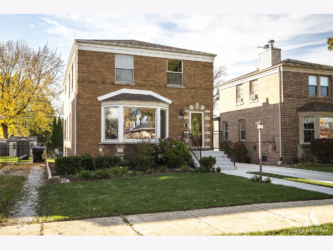
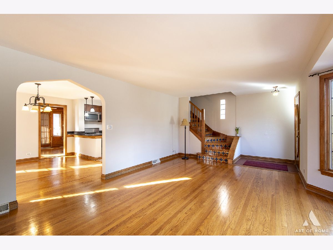
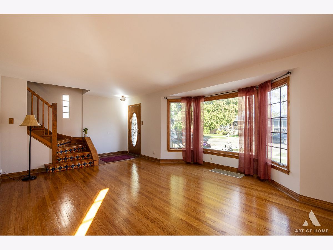
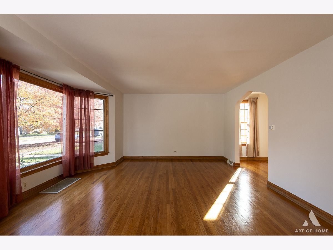
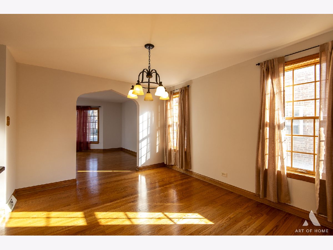
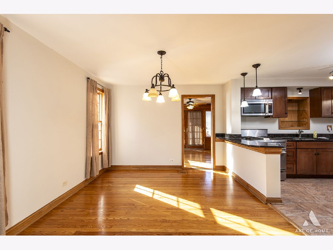
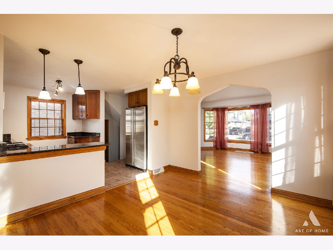
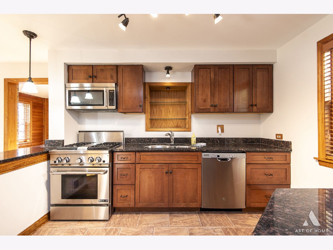
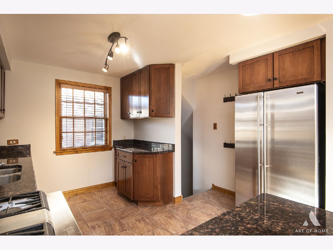
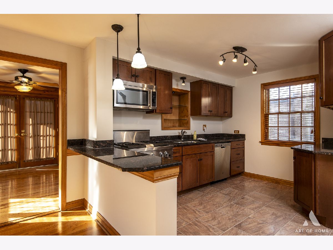
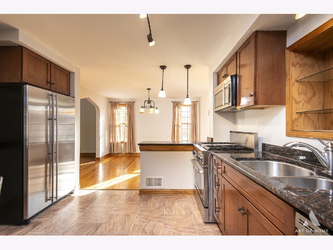
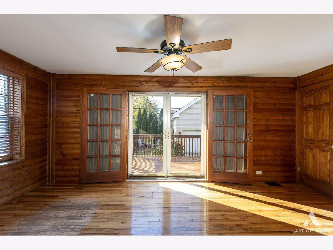
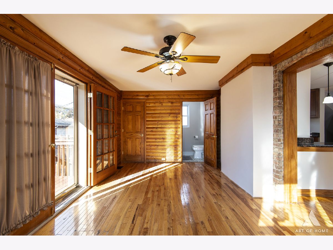
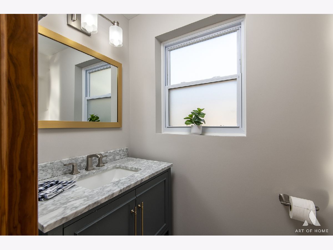
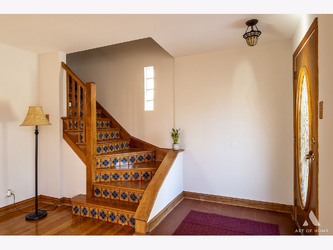
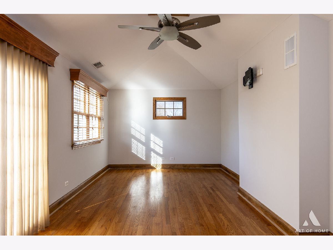
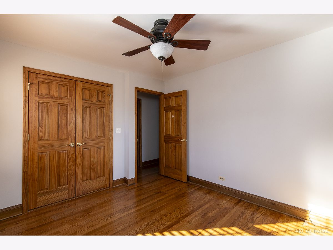
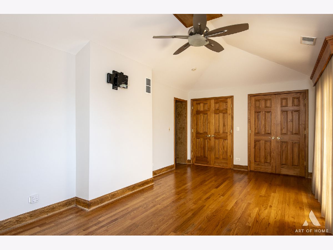
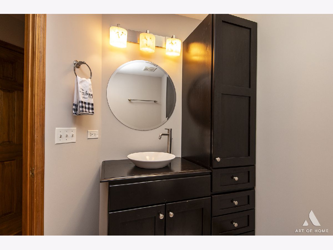
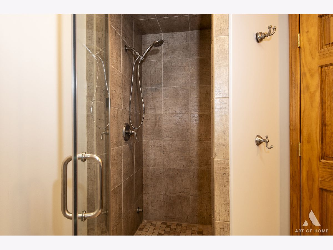
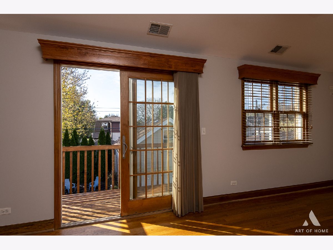
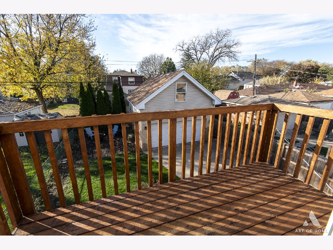
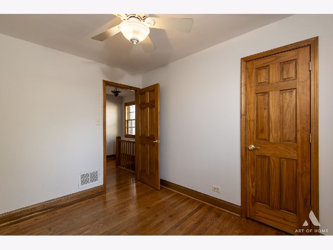
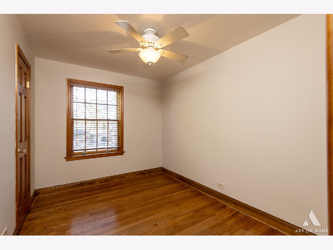
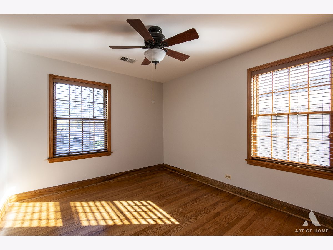
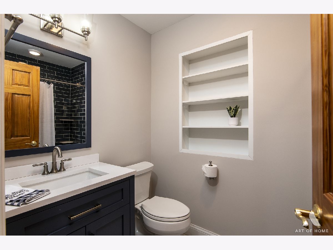
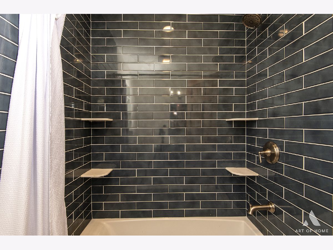
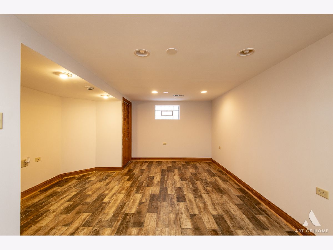
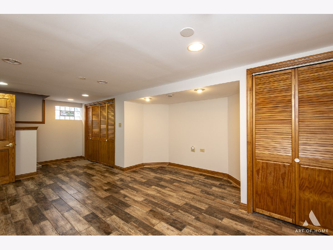
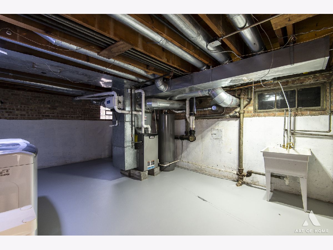
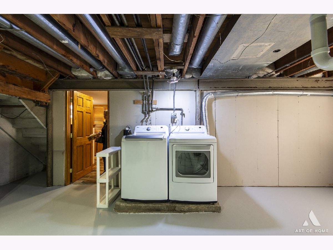
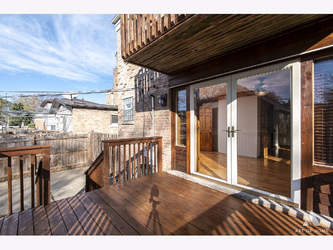
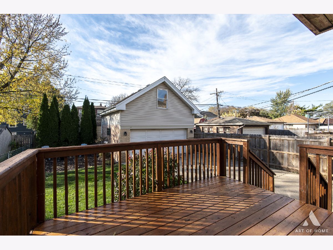
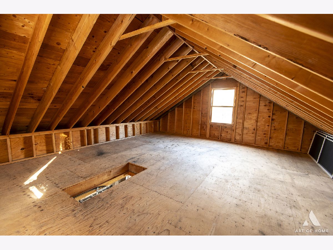
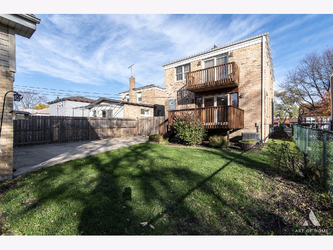
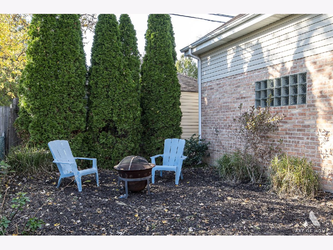
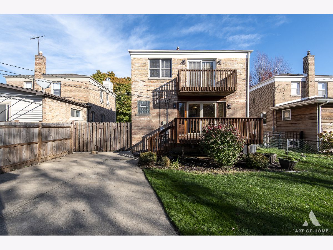
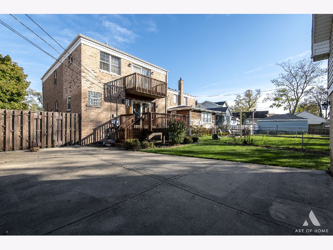
Room Specifics
Total Bedrooms: 3
Bedrooms Above Ground: 3
Bedrooms Below Ground: 0
Dimensions: —
Floor Type: —
Dimensions: —
Floor Type: —
Full Bathrooms: 4
Bathroom Amenities: Steam Shower
Bathroom in Basement: 1
Rooms: —
Basement Description: Finished
Other Specifics
| 2.5 | |
| — | |
| Side Drive | |
| — | |
| — | |
| 40 X 126 | |
| — | |
| — | |
| — | |
| — | |
| Not in DB | |
| — | |
| — | |
| — | |
| — |
Tax History
| Year | Property Taxes |
|---|---|
| 2024 | $5,432 |
Contact Agent
Nearby Similar Homes
Nearby Sold Comparables
Contact Agent
Listing Provided By
Century 21 Circle

