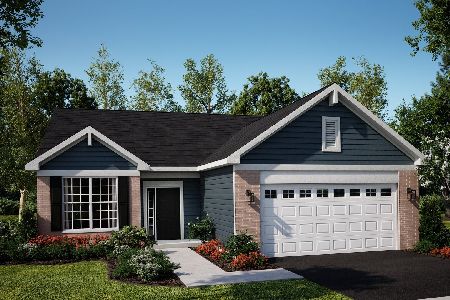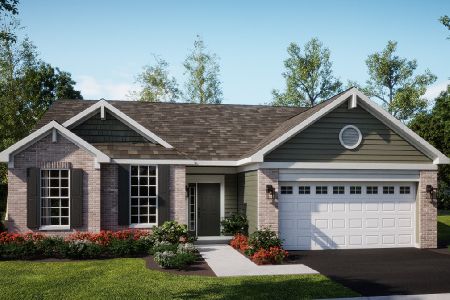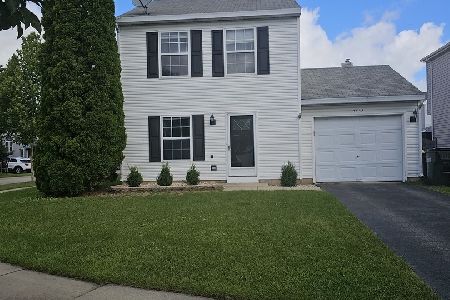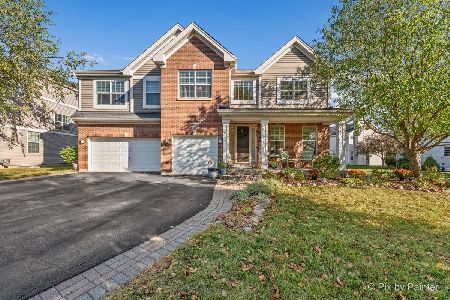10317 Ashley Street, Huntley, Illinois 60142
$409,900
|
Sold
|
|
| Status: | Closed |
| Sqft: | 2,873 |
| Cost/Sqft: | $143 |
| Beds: | 4 |
| Baths: | 3 |
| Year Built: | 2001 |
| Property Taxes: | $10,028 |
| Days On Market: | 728 |
| Lot Size: | 0,19 |
Description
Multi-color sky views over farm fields south of the home endeared the current owners to this great home. Now you can enjoy those colorful skies and share in those views entertaining on the multi-level deck, cooking in the newly updated kitchen or relaxing by the fireplace. The huge primary suite is one of four bedrooms and the second floor loft is a bonus for relaxing, gaming, reading, studying, working, however you want to use this extra space! Want even more space? Finishing the full basement is made easier with the rough plumbing already in place for a bathroom. The 2 1/2 car garage has room for your boat, bikes and toys. Updates include: Roof in 2019, Andersen windows on back side of house 2018, Siding in 2014, SmartCore Plank Flooring in 2021, Kitchen with granite counters and Blanco sink in 2021. Come be a part of this award-winning community with top schools, dining, entertainment, shopping and rural adventures. You'll find yourself in the center of it all here!
Property Specifics
| Single Family | |
| — | |
| — | |
| 2001 | |
| — | |
| STARLING | |
| No | |
| 0.19 |
| Mc Henry | |
| Southwind | |
| 0 / Not Applicable | |
| — | |
| — | |
| — | |
| 11914099 | |
| 1822481028 |
Nearby Schools
| NAME: | DISTRICT: | DISTANCE: | |
|---|---|---|---|
|
Grade School
Chesak Elementary School |
158 | — | |
|
Middle School
Marlowe Middle School |
158 | Not in DB | |
|
High School
Huntley High School |
158 | Not in DB | |
Property History
| DATE: | EVENT: | PRICE: | SOURCE: |
|---|---|---|---|
| 27 Nov, 2023 | Sold | $409,900 | MRED MLS |
| 29 Oct, 2023 | Under contract | $409,900 | MRED MLS |
| 27 Oct, 2023 | Listed for sale | $409,900 | MRED MLS |
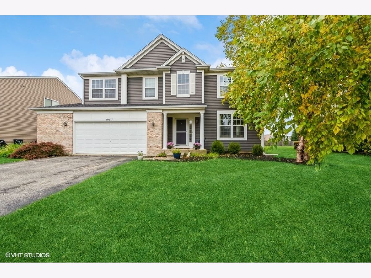
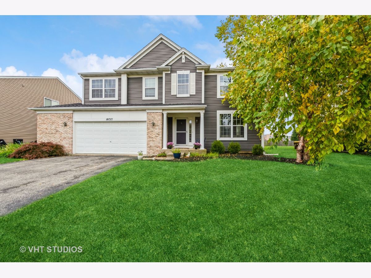
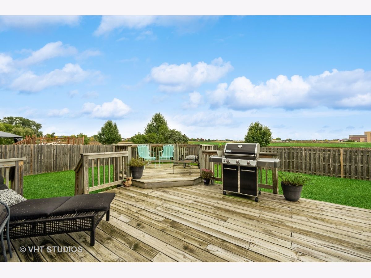
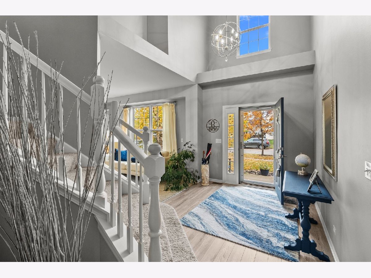
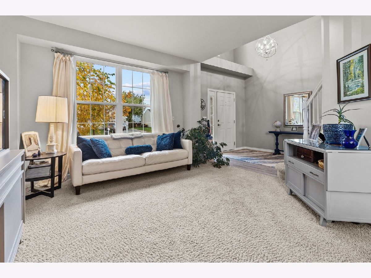
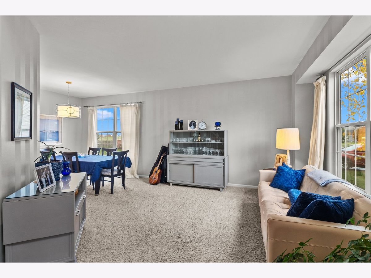
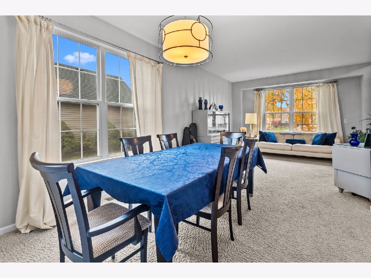
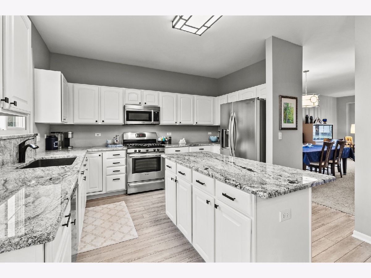
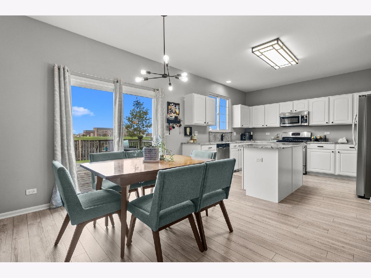
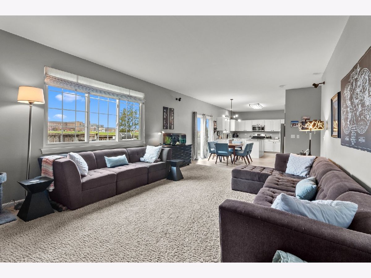
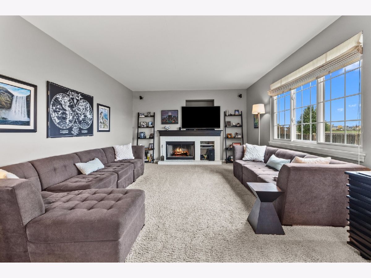
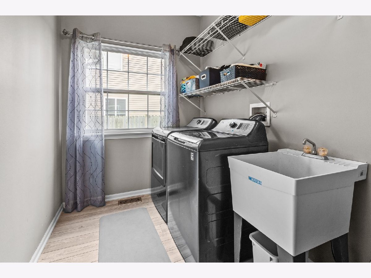
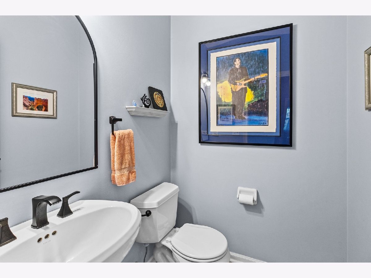
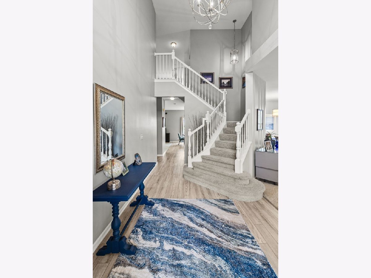
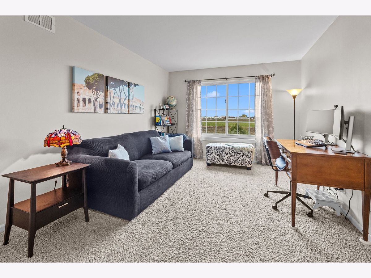
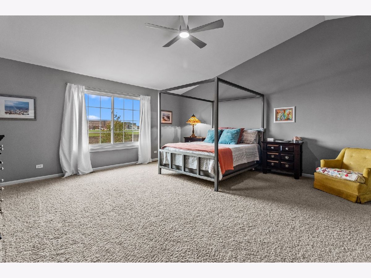
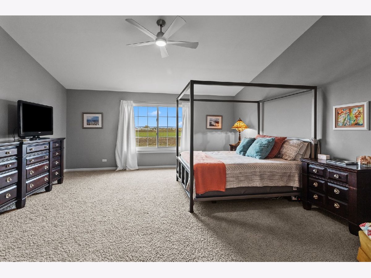
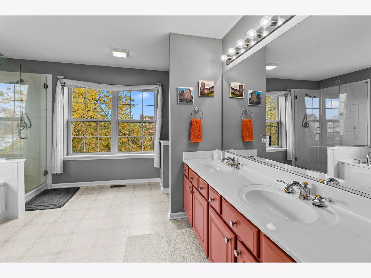
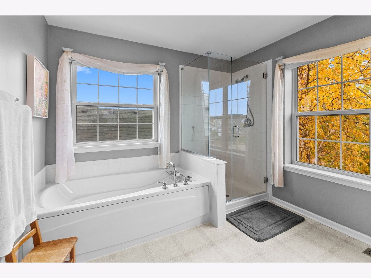
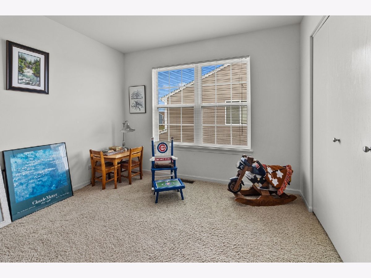
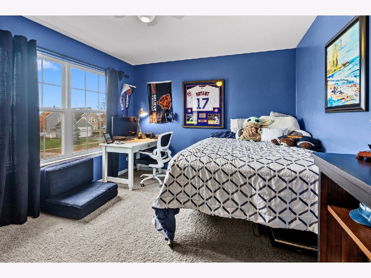
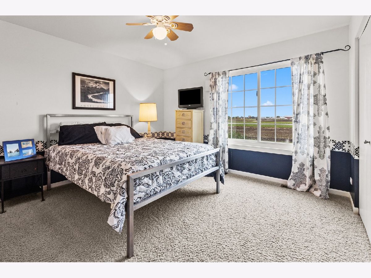
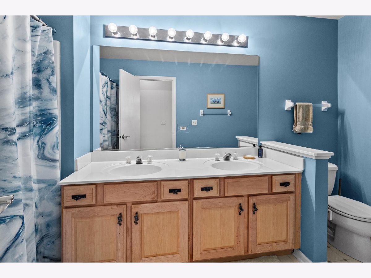
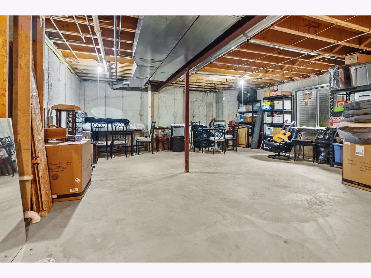
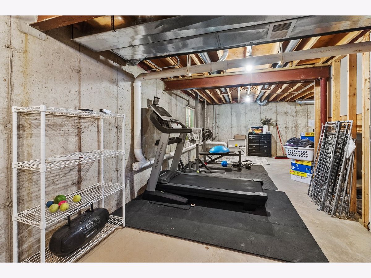
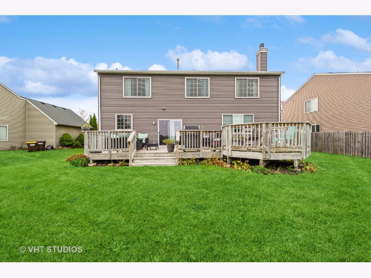
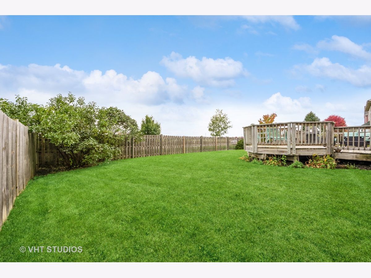
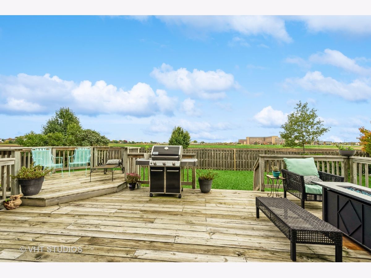
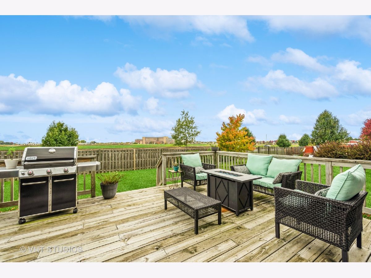
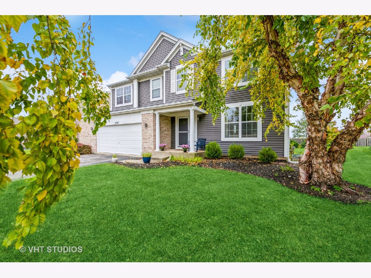
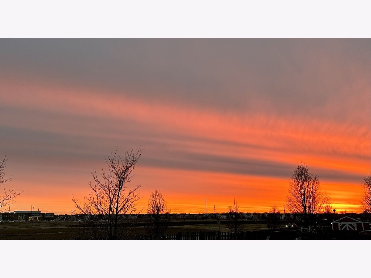
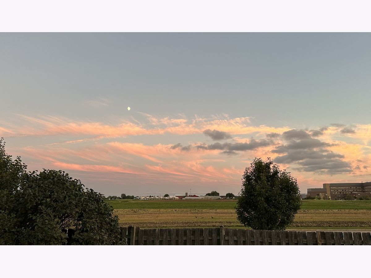
Room Specifics
Total Bedrooms: 4
Bedrooms Above Ground: 4
Bedrooms Below Ground: 0
Dimensions: —
Floor Type: —
Dimensions: —
Floor Type: —
Dimensions: —
Floor Type: —
Full Bathrooms: 3
Bathroom Amenities: Separate Shower,Double Sink,Soaking Tub
Bathroom in Basement: 0
Rooms: —
Basement Description: Unfinished,Bathroom Rough-In,Egress Window
Other Specifics
| 2.5 | |
| — | |
| Asphalt | |
| — | |
| — | |
| 70 X 120 | |
| Unfinished | |
| — | |
| — | |
| — | |
| Not in DB | |
| — | |
| — | |
| — | |
| — |
Tax History
| Year | Property Taxes |
|---|---|
| 2023 | $10,028 |
Contact Agent
Nearby Similar Homes
Nearby Sold Comparables
Contact Agent
Listing Provided By
Berkshire Hathaway HomeServices Starck Real Estate


