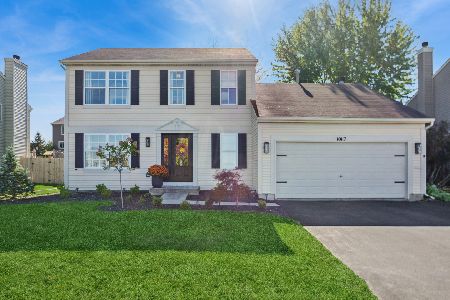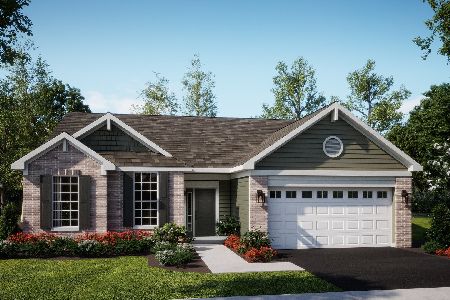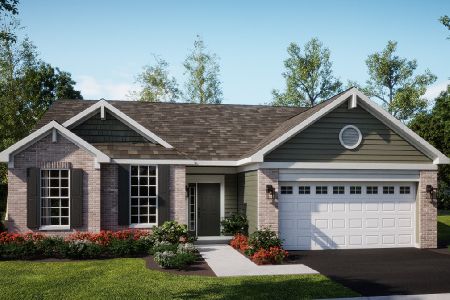10317 Brighton Lane, Huntley, Illinois 60142
$351,317
|
Sold
|
|
| Status: | Closed |
| Sqft: | 2,881 |
| Cost/Sqft: | $116 |
| Beds: | 5 |
| Baths: | 3 |
| Year Built: | 1999 |
| Property Taxes: | $9,341 |
| Days On Market: | 1655 |
| Lot Size: | 0,19 |
Description
OMG...it's your new home!!!! But...you had better hurry. This isn't going to last! Spectacular home in highly desirable Dist 158 offers a welcoming front porch & voluminous entryway to WOW your guests. Open, flowing floor plan has Living/Dining combo for a functional use of space. Island Kitchen features Espresso Cabinetry, granite counters, gigantic pantry closet & slider to concrete patio (2018) in backyard. Microwave, Dishwasher and pedestal washer/dryer are all less than 3 years old. Family room is open & adjacent to the Kitchen for easy entertaining. H-U-G-E home with 5 bedrooms - (YES, we said 5 bedrooms) all upstairs. New siding/roof (2019) complete with SOLAR PANELS that make your electric bill a measly $18/month!!!! 2020 renovations include New Slider to backyard, Family room windows, New shower in Master bathroom, New Garage door & all new wood-look vinyl flooring throughout the main level! And they weren't finished yet! 2021 renovations include converting the upper loft to the 5th bedroom, all internal doors/trim & freshly painted interior. Full basement is partially finished with office space studded & drywalled. Otherwise, it's waiting for your finishing touch! HURRY up & see it today. It may be gone tomorrow!
Property Specifics
| Single Family | |
| — | |
| Contemporary | |
| 1999 | |
| Full | |
| STARLING | |
| No | |
| 0.19 |
| Mc Henry | |
| Southwind | |
| 0 / Not Applicable | |
| None | |
| Public | |
| Public Sewer | |
| 11080122 | |
| 1822482003 |
Nearby Schools
| NAME: | DISTRICT: | DISTANCE: | |
|---|---|---|---|
|
Grade School
Chesak Elementary School |
158 | — | |
|
Middle School
Marlowe Middle School |
158 | Not in DB | |
|
High School
Huntley High School |
158 | Not in DB | |
Property History
| DATE: | EVENT: | PRICE: | SOURCE: |
|---|---|---|---|
| 8 Feb, 2008 | Sold | $278,000 | MRED MLS |
| 12 Jan, 2008 | Under contract | $294,900 | MRED MLS |
| 27 Nov, 2007 | Listed for sale | $294,900 | MRED MLS |
| 28 Nov, 2012 | Sold | $184,950 | MRED MLS |
| 21 Oct, 2012 | Under contract | $198,000 | MRED MLS |
| — | Last price change | $203,000 | MRED MLS |
| 18 Sep, 2012 | Listed for sale | $203,000 | MRED MLS |
| 8 Jul, 2021 | Sold | $351,317 | MRED MLS |
| 7 Jun, 2021 | Under contract | $335,000 | MRED MLS |
| 3 Jun, 2021 | Listed for sale | $335,000 | MRED MLS |
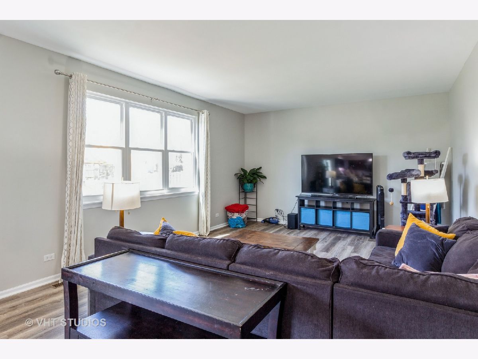
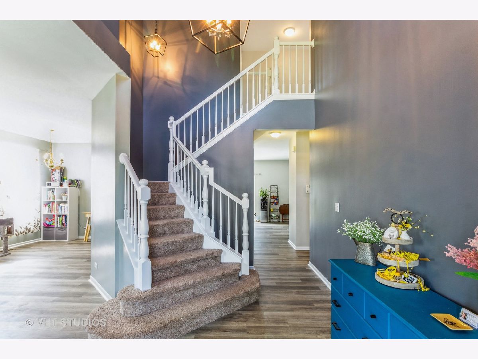
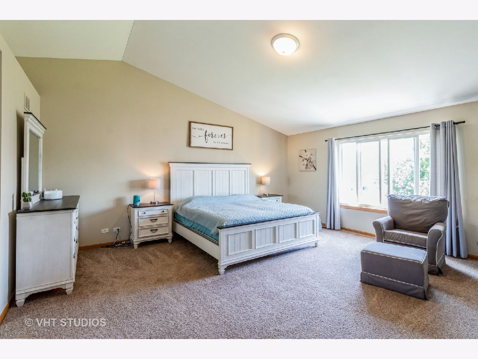
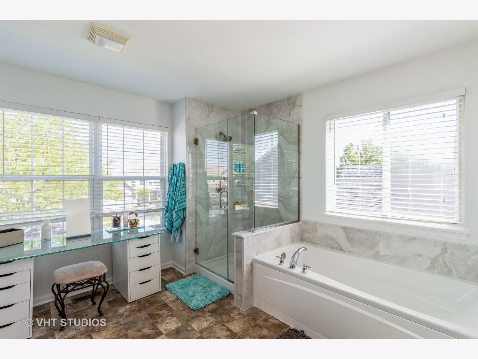
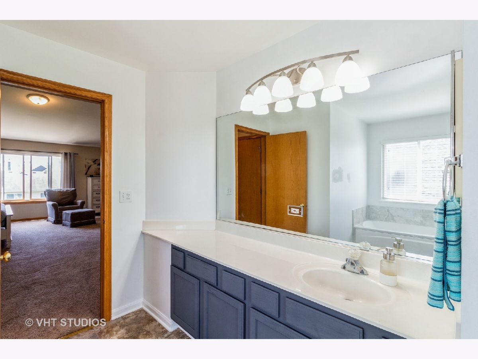
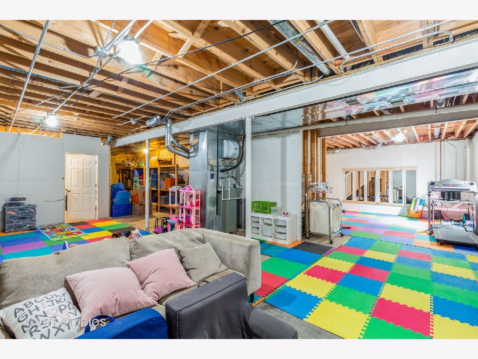
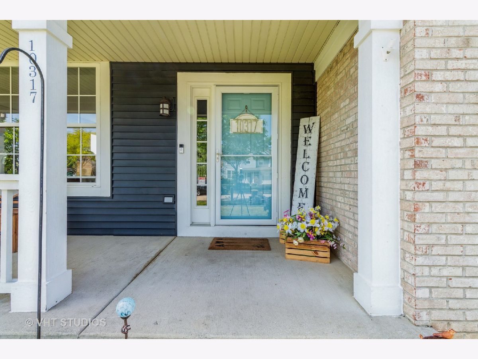
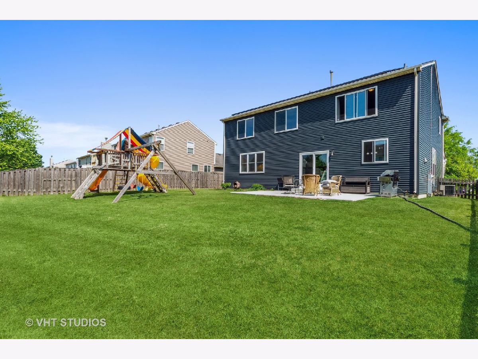
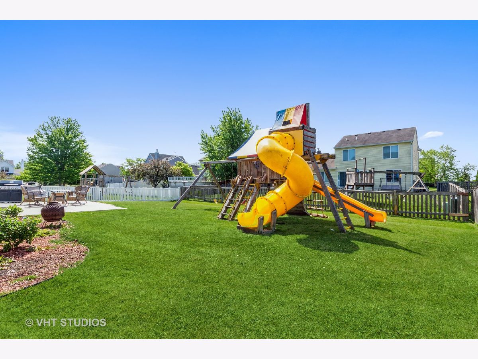
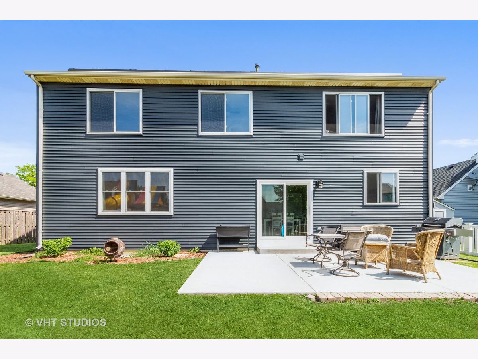
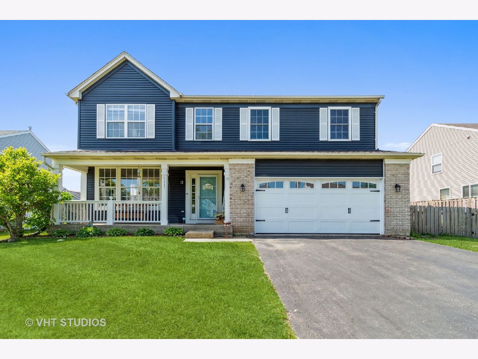
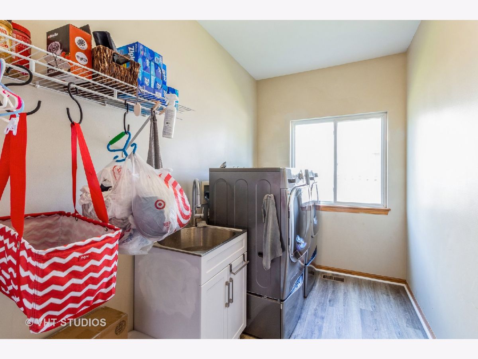
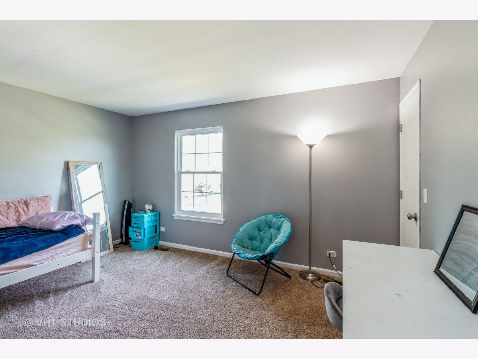
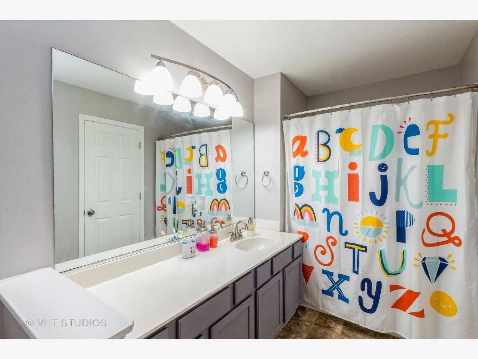
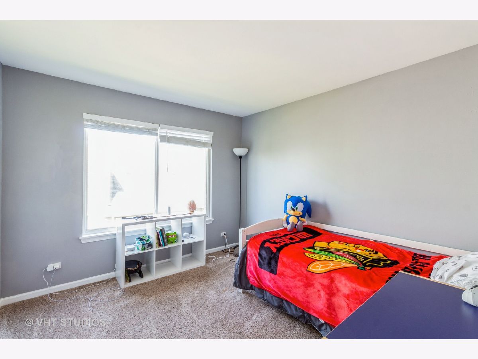
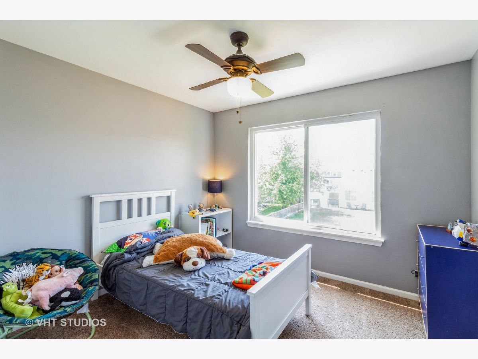
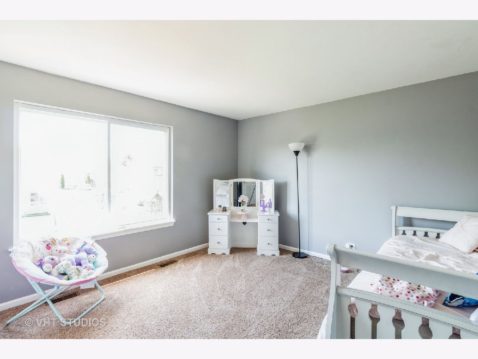
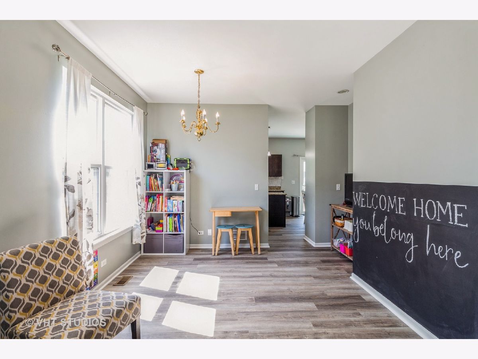
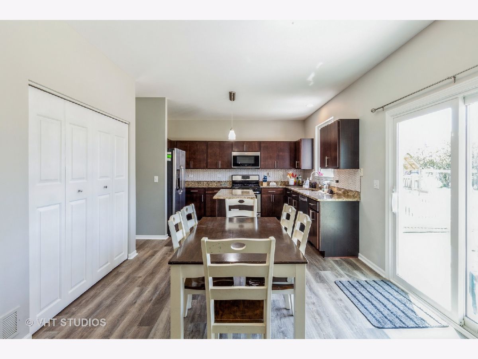
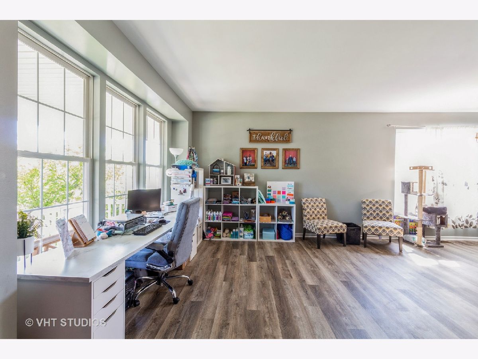
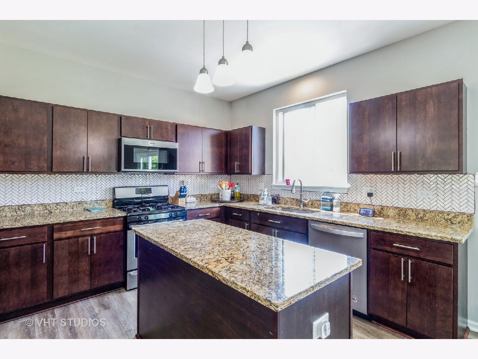
Room Specifics
Total Bedrooms: 5
Bedrooms Above Ground: 5
Bedrooms Below Ground: 0
Dimensions: —
Floor Type: Carpet
Dimensions: —
Floor Type: Carpet
Dimensions: —
Floor Type: Carpet
Dimensions: —
Floor Type: —
Full Bathrooms: 3
Bathroom Amenities: Separate Shower,Garden Tub
Bathroom in Basement: 0
Rooms: Bedroom 5
Basement Description: Partially Finished
Other Specifics
| 2 | |
| — | |
| — | |
| Patio, Porch, Storms/Screens | |
| Fenced Yard | |
| 8400 | |
| — | |
| Full | |
| Vaulted/Cathedral Ceilings, Wood Laminate Floors, First Floor Laundry, Walk-In Closet(s), Open Floorplan, Granite Counters | |
| Range, Microwave, Dishwasher, Refrigerator, Washer, Dryer | |
| Not in DB | |
| Park, Curbs, Sidewalks, Street Lights, Street Paved | |
| — | |
| — | |
| — |
Tax History
| Year | Property Taxes |
|---|---|
| 2008 | $7,688 |
| 2012 | $8,359 |
| 2021 | $9,341 |
Contact Agent
Nearby Similar Homes
Nearby Sold Comparables
Contact Agent
Listing Provided By
Baird & Warner Real Estate - Algonquin

