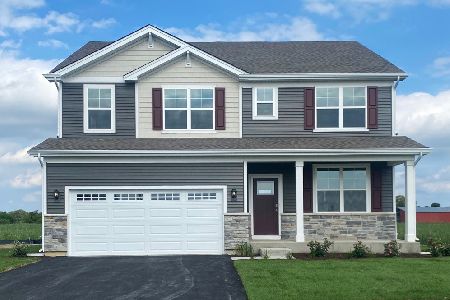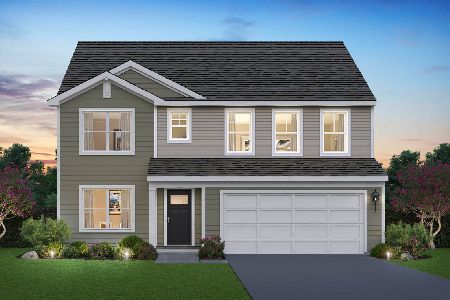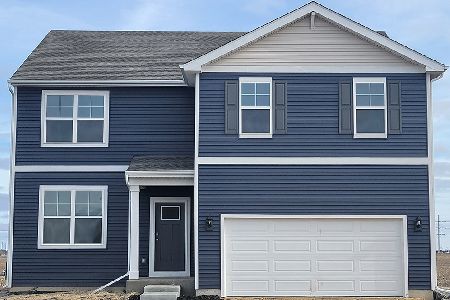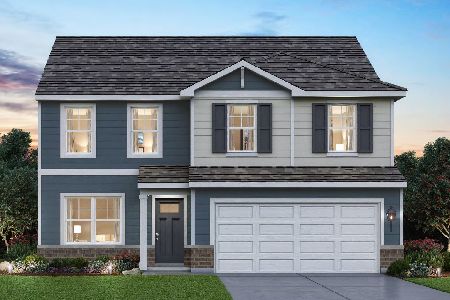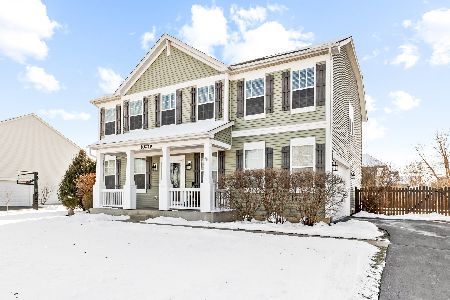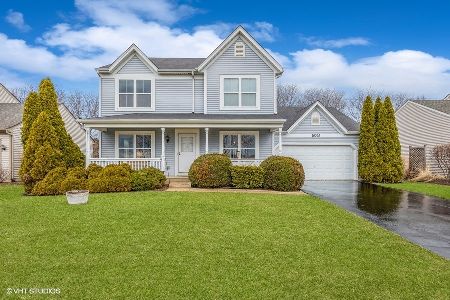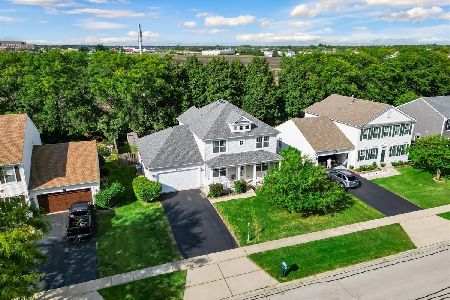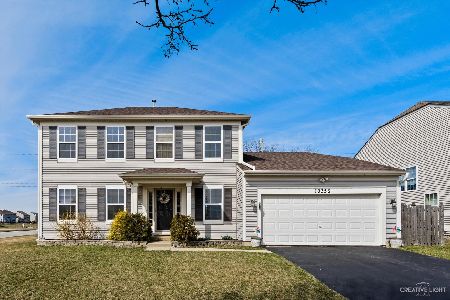10318 Fleetwood Drive, Huntley, Illinois 60142
$180,000
|
Sold
|
|
| Status: | Closed |
| Sqft: | 2,323 |
| Cost/Sqft: | $86 |
| Beds: | 4 |
| Baths: | 3 |
| Year Built: | 2002 |
| Property Taxes: | $7,946 |
| Days On Market: | 4955 |
| Lot Size: | 0,00 |
Description
2323 sf w/4 BRs up, a 1st-floor den AND a 3-car tandem for under $200K! Entertainment-minded floor plan w/huge kitchen, tons of counter space open to FR. Slider to maint-free deck. Private fenced yard w/mature trees. HUGE master w/lux bath: sep tub & shower, double sink! Solid wood 6-panel doors/trim! Great location o'looks pond/park/pavilion/bikepath. Near library, shopping & I-90! Not short, just a fantastic deal
Property Specifics
| Single Family | |
| — | |
| Traditional | |
| 2002 | |
| Partial | |
| NORWOOD | |
| No | |
| — |
| Mc Henry | |
| Heritage | |
| 410 / Annual | |
| Insurance | |
| Public | |
| Public Sewer | |
| 08101067 | |
| 1834226005 |
Property History
| DATE: | EVENT: | PRICE: | SOURCE: |
|---|---|---|---|
| 7 Sep, 2012 | Sold | $180,000 | MRED MLS |
| 23 Jul, 2012 | Under contract | $199,900 | MRED MLS |
| 26 Jun, 2012 | Listed for sale | $199,900 | MRED MLS |
Room Specifics
Total Bedrooms: 4
Bedrooms Above Ground: 4
Bedrooms Below Ground: 0
Dimensions: —
Floor Type: Carpet
Dimensions: —
Floor Type: Carpet
Dimensions: —
Floor Type: Carpet
Full Bathrooms: 3
Bathroom Amenities: Separate Shower,Double Sink
Bathroom in Basement: 0
Rooms: Den
Basement Description: Unfinished
Other Specifics
| 3 | |
| Concrete Perimeter | |
| Asphalt | |
| Deck | |
| Fenced Yard,Landscaped | |
| 67X165 | |
| — | |
| Full | |
| — | |
| Range, Dishwasher, Refrigerator, Washer, Dryer, Disposal | |
| Not in DB | |
| Sidewalks, Street Lights, Street Paved | |
| — | |
| — | |
| — |
Tax History
| Year | Property Taxes |
|---|---|
| 2012 | $7,946 |
Contact Agent
Nearby Similar Homes
Nearby Sold Comparables
Contact Agent
Listing Provided By
RE/MAX Excels

