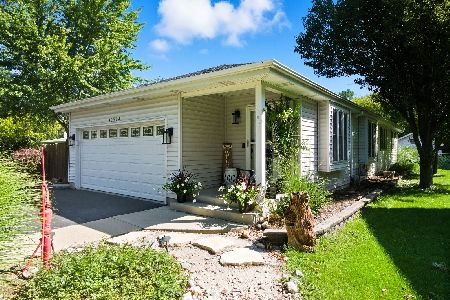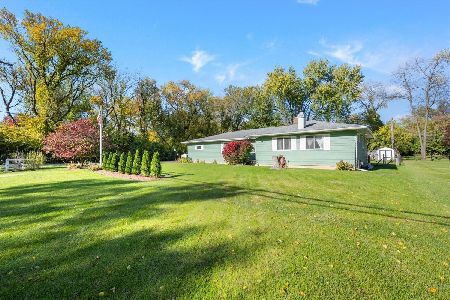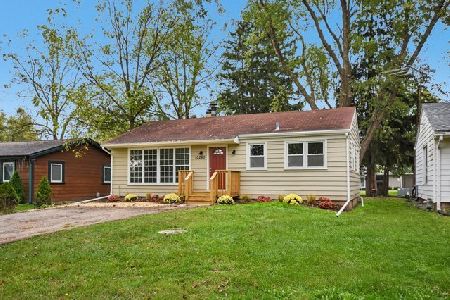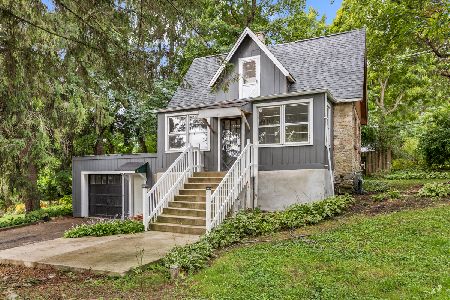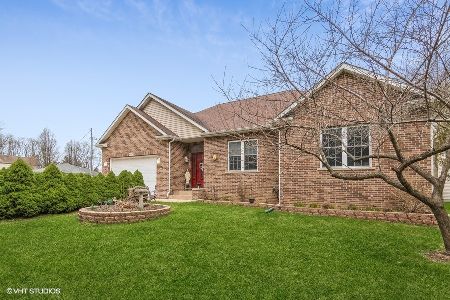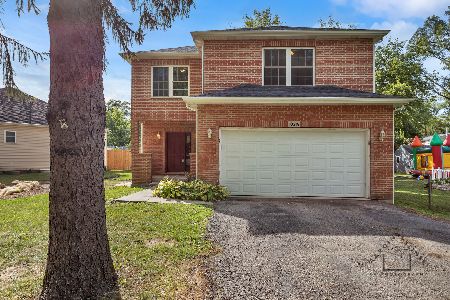10318 Kendall Avenue, Algonquin, Illinois 60102
$260,000
|
Sold
|
|
| Status: | Closed |
| Sqft: | 1,712 |
| Cost/Sqft: | $158 |
| Beds: | 3 |
| Baths: | 3 |
| Year Built: | 1994 |
| Property Taxes: | $5,842 |
| Days On Market: | 3497 |
| Lot Size: | 0,32 |
Description
Very Secluded Yet Minutes From Algonquin, Cary and Crystal Lake! This Rustic Cedar Ranch Home Sits On A Pretty Wooded Lot With A wonderful Interior. Living room with beautiful Knotty Pine cathedral ceiling, skylights and a custom stone fireplace with stones used directly from the property. Kitchen offers all stainless steel appliances, brazillian cherry wood floors, hickory cabinets, breakfast bar and a walk-in pantry. 2nd full bath has door that leads out to huge deck and pool. Mater bedroom with walk-in closet and a totally updated master bath with heated floors, double shower and a custom etched glass shower door. 4th and 5th bedroom can be found in the full finished basement along with a large family room with built-in desk and shelving and a a full 3rd bath. A 3 car garage, whole house generator, shed and trailer pad with RV 30 amp hook-up. A Great House Along With Beautiful Surroundings make this a "Perfect Choice!
Property Specifics
| Single Family | |
| — | |
| Ranch | |
| 1994 | |
| Full | |
| RANCH | |
| No | |
| 0.32 |
| Mc Henry | |
| Algonquin Hills | |
| 25 / Voluntary | |
| Other | |
| Private Well | |
| Septic-Private | |
| 09189595 | |
| 1927211024 |
Property History
| DATE: | EVENT: | PRICE: | SOURCE: |
|---|---|---|---|
| 6 Jul, 2016 | Sold | $260,000 | MRED MLS |
| 24 May, 2016 | Under contract | $269,900 | MRED MLS |
| 8 Apr, 2016 | Listed for sale | $269,900 | MRED MLS |
Room Specifics
Total Bedrooms: 5
Bedrooms Above Ground: 3
Bedrooms Below Ground: 2
Dimensions: —
Floor Type: Carpet
Dimensions: —
Floor Type: Carpet
Dimensions: —
Floor Type: Carpet
Dimensions: —
Floor Type: —
Full Bathrooms: 3
Bathroom Amenities: Double Sink,Double Shower
Bathroom in Basement: 1
Rooms: Bedroom 5,Exercise Room,Recreation Room
Basement Description: Finished
Other Specifics
| 3 | |
| Concrete Perimeter | |
| Asphalt | |
| Deck, Above Ground Pool, In Ground Pool | |
| Cul-De-Sac,Wooded | |
| 100X150 | |
| Unfinished | |
| Full | |
| Vaulted/Cathedral Ceilings, Skylight(s), Hardwood Floors, First Floor Bedroom, First Floor Laundry, First Floor Full Bath | |
| Range, Dishwasher, Refrigerator, Washer, Dryer, Stainless Steel Appliance(s) | |
| Not in DB | |
| Dock, Water Rights | |
| — | |
| — | |
| Wood Burning |
Tax History
| Year | Property Taxes |
|---|---|
| 2016 | $5,842 |
Contact Agent
Nearby Similar Homes
Nearby Sold Comparables
Contact Agent
Listing Provided By
RE/MAX Unlimited Northwest

