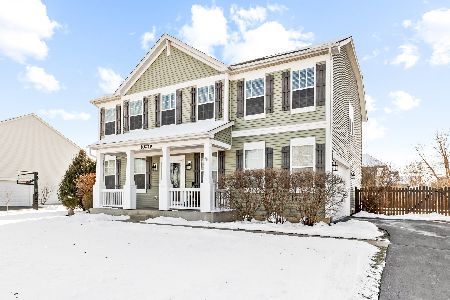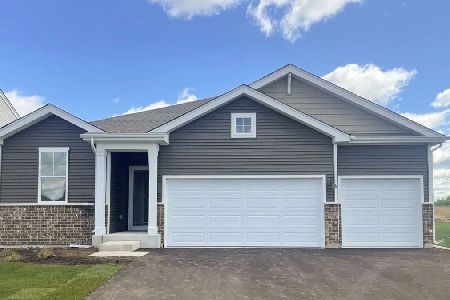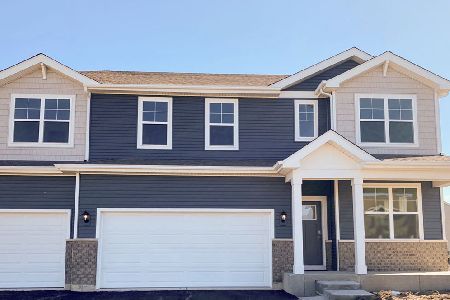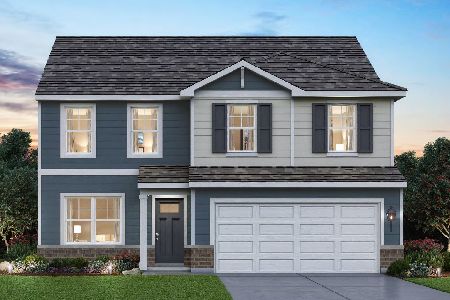10319 Central Park Boulevard, Huntley, Illinois 60142
$310,000
|
Sold
|
|
| Status: | Closed |
| Sqft: | 2,666 |
| Cost/Sqft: | $118 |
| Beds: | 3 |
| Baths: | 3 |
| Year Built: | 2009 |
| Property Taxes: | $7,861 |
| Days On Market: | 2642 |
| Lot Size: | 0,29 |
Description
Price! Location! Condition! This dazzling "Dahl" house has it all! You'll fall in love from the moment you enter the large, beautifully appointed welcoming area. Gorgeous kitchen offers 42" cherry cabinets, granite countertops, island and all stainless steel appliances. The breakfast area has sliding glass doors opening to beautiful brick paver patio and barbeque-ready back yard. Sunny family room with fireplace is perfect for movie night! Living and dining rooms await a dinner party! First floor den adds versatile space for playroom or office. Second floor loft would be a great library space, office, or can be enclosed for 4th bedroom. Elegant master suite with sumptuous master bath. Generously sized secondary bedrooms with ceiling fans. Imagine the parties or game days in the bright, finished basement! Community clubhouse and exercise facilities! Minutes from I90 and shopping! Put this home on your "must-see" list!
Property Specifics
| Single Family | |
| — | |
| Colonial | |
| 2009 | |
| Partial | |
| SOMMERFIELD | |
| No | |
| 0.29 |
| Mc Henry | |
| Cider Grove | |
| 500 / Annual | |
| Clubhouse,Exercise Facilities | |
| Public | |
| Public Sewer | |
| 10122488 | |
| 1834277002 |
Nearby Schools
| NAME: | DISTRICT: | DISTANCE: | |
|---|---|---|---|
|
Grade School
Mackeben Elementary School |
158 | — | |
|
Middle School
Heineman Middle School |
158 | Not in DB | |
|
High School
Huntley High School |
158 | Not in DB | |
Property History
| DATE: | EVENT: | PRICE: | SOURCE: |
|---|---|---|---|
| 22 Mar, 2019 | Sold | $310,000 | MRED MLS |
| 2 Jan, 2019 | Under contract | $315,000 | MRED MLS |
| — | Last price change | $319,900 | MRED MLS |
| 26 Oct, 2018 | Listed for sale | $319,900 | MRED MLS |
Room Specifics
Total Bedrooms: 3
Bedrooms Above Ground: 3
Bedrooms Below Ground: 0
Dimensions: —
Floor Type: Carpet
Dimensions: —
Floor Type: Carpet
Full Bathrooms: 3
Bathroom Amenities: Separate Shower,Soaking Tub
Bathroom in Basement: 0
Rooms: Den,Loft,Recreation Room
Basement Description: Finished
Other Specifics
| 2 | |
| — | |
| Asphalt | |
| Patio, Brick Paver Patio, Storms/Screens | |
| — | |
| 89 X 140 | |
| — | |
| Full | |
| First Floor Laundry | |
| Double Oven, Microwave, Dishwasher, Refrigerator, Disposal, Stainless Steel Appliance(s), Cooktop | |
| Not in DB | |
| Sidewalks, Street Lights, Street Paved | |
| — | |
| — | |
| Attached Fireplace Doors/Screen, Gas Log, Gas Starter |
Tax History
| Year | Property Taxes |
|---|---|
| 2019 | $7,861 |
Contact Agent
Nearby Similar Homes
Nearby Sold Comparables
Contact Agent
Listing Provided By
Coldwell Banker Residential Brokerage








