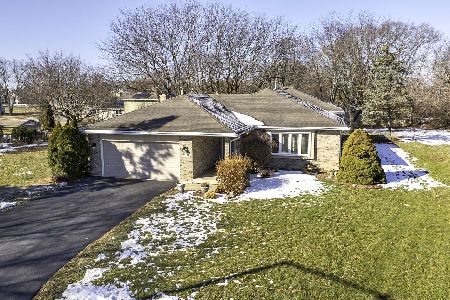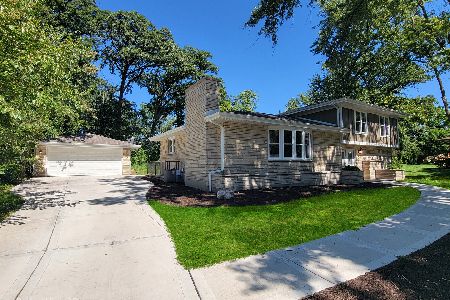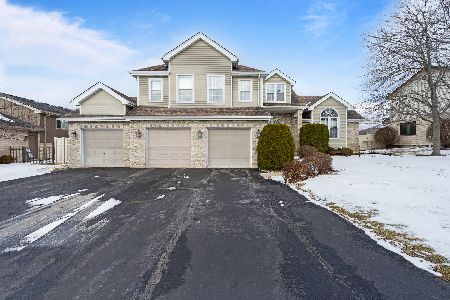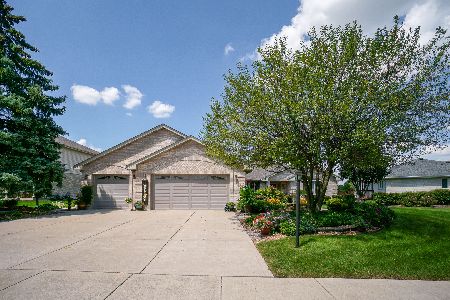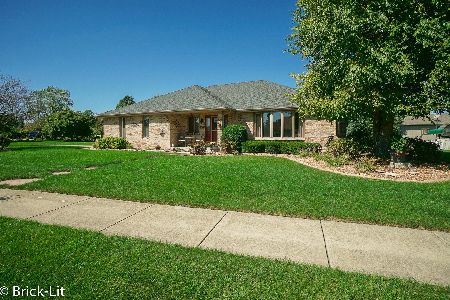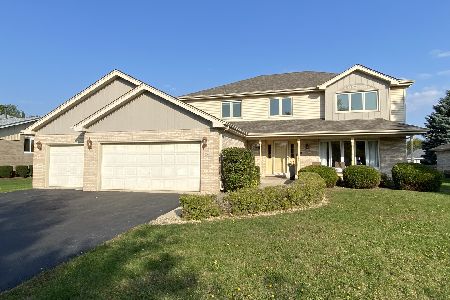10319 Lindsay Lane, Mokena, Illinois 60448
$330,000
|
Sold
|
|
| Status: | Closed |
| Sqft: | 2,507 |
| Cost/Sqft: | $134 |
| Beds: | 3 |
| Baths: | 2 |
| Year Built: | 1991 |
| Property Taxes: | $7,593 |
| Days On Market: | 2927 |
| Lot Size: | 0,30 |
Description
You won't believe your eyes when you enter this pristine 2500 square foot step ranch situated on a large, mature & private fenced yard. Extensive thought and investment have gone into creating the new kitchen, which will dazzle all who witness! High end appliances, cabinets, flooring & lighting, center island, back lit walk in pantry & backsplash only just begin to explain what sets the ambiance apart from the rest. The floor plan offers what everyone wants with an open flow from kitchen to s-p-a-c-i-o-u-s family room showcasing a brick masonry fireplace & architectural ceiling. A formal dining rm & inviting living rm have not been forgotten here for the holiday gatherings and a large mud/laundry room adjacent the garage will surely come in handy! 3 generously sized bedrooms, including a luxury master suite and a 2nd hall bath complete the above grade living space. The dry basement is partially finished, but also has provisions for storage. Outside Trex deck, patio & pool will please!
Property Specifics
| Single Family | |
| — | |
| Step Ranch | |
| 1991 | |
| Partial | |
| STEP RANCH | |
| No | |
| 0.3 |
| Will | |
| Grasmere | |
| 0 / Not Applicable | |
| None | |
| Lake Michigan | |
| Public Sewer | |
| 09862486 | |
| 1909093530030000 |
Property History
| DATE: | EVENT: | PRICE: | SOURCE: |
|---|---|---|---|
| 27 Jul, 2007 | Sold | $375,000 | MRED MLS |
| 7 Jun, 2007 | Under contract | $384,900 | MRED MLS |
| 22 May, 2007 | Listed for sale | $384,900 | MRED MLS |
| 6 Apr, 2018 | Sold | $330,000 | MRED MLS |
| 24 Feb, 2018 | Under contract | $335,000 | MRED MLS |
| 21 Feb, 2018 | Listed for sale | $335,000 | MRED MLS |
Room Specifics
Total Bedrooms: 3
Bedrooms Above Ground: 3
Bedrooms Below Ground: 0
Dimensions: —
Floor Type: Hardwood
Dimensions: —
Floor Type: Hardwood
Full Bathrooms: 2
Bathroom Amenities: Whirlpool,Separate Shower,Full Body Spray Shower
Bathroom in Basement: 0
Rooms: No additional rooms
Basement Description: Partially Finished
Other Specifics
| 2 | |
| Concrete Perimeter | |
| Concrete | |
| Deck, Patio, Above Ground Pool | |
| Fenced Yard | |
| 91' X 128' X 95' X 135' | |
| Pull Down Stair,Unfinished | |
| Full | |
| Hardwood Floors, First Floor Laundry | |
| Range, Microwave, Dishwasher, High End Refrigerator, Washer, Dryer, Stainless Steel Appliance(s) | |
| Not in DB | |
| Park, Curbs, Sidewalks, Street Lights, Street Paved | |
| — | |
| — | |
| Gas Log, Gas Starter |
Tax History
| Year | Property Taxes |
|---|---|
| 2007 | $6,883 |
| 2018 | $7,593 |
Contact Agent
Nearby Similar Homes
Nearby Sold Comparables
Contact Agent
Listing Provided By
Spring Realty

