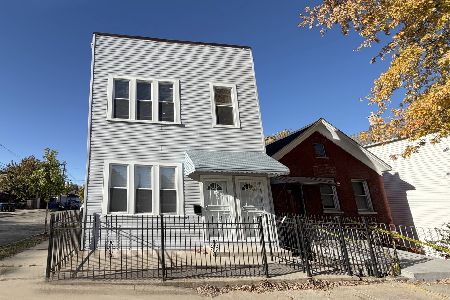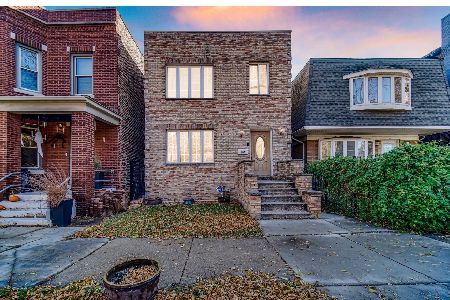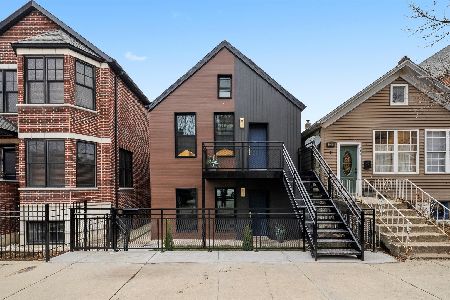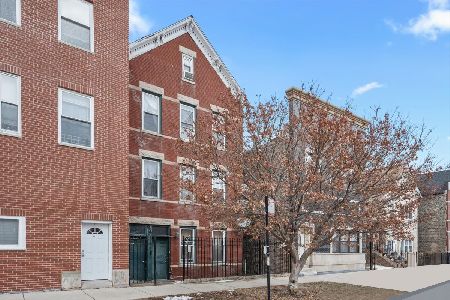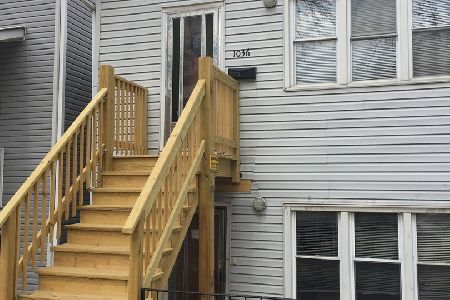1032 31st Place, Bridgeport, Chicago, Illinois 60608
$528,000
|
Sold
|
|
| Status: | Closed |
| Sqft: | 0 |
| Cost/Sqft: | — |
| Beds: | 8 |
| Baths: | 0 |
| Year Built: | 1875 |
| Property Taxes: | $4,464 |
| Days On Market: | 2827 |
| Lot Size: | 0,07 |
Description
Great Turnkey, Armchair Investment for Investors! Solid Building! Newly updated, Legal Brick 3 Flat in Booming Bridgeport Neighborhood! Nice 3rd FL Rear Landlord Unit or Rentable Studio Apt! LIVE in One Unit & Rent out the Other Units! 2 1/2 Story Brick Multi-Family Building w/ bonus studio & 2 Car Frame Garage! 4 Total Units! 1st FL unit remodeled in 2017! 3BR/1BA! In unit laundry! LR & DR! 2nd FL Front Duplex unit remodeled 2009! 3BR/1BA! In unit laundry! Spiral Staircase! LR & DR! 2nd FL Rear unit remodeled 2009! 1BR/1BA! LR & Eat In Kitchen! 3rd FL Rear unit remodeled 2009! Attic Studio w/ separate bathroom w/ shower & separate Jacuzzi! Area for Bed, Kitchen, LR & DR! Cathedral ceiling! Studio has existing door access to Apt. 2F! Studio can be part of Apt. 2F if you choose to, Apt. 2F could be rented as a 4BR/2BA Apt instead of a 3BR/1BA Apt for higher rental income! Enclosed rear porch for extra storage! Small rear yard w/cherry tree! Partial Basement w/concrete floor crawlspace!
Property Specifics
| Multi-unit | |
| — | |
| — | |
| 1875 | |
| None | |
| 3 FLAT | |
| No | |
| 0.07 |
| Cook | |
| — | |
| — / — | |
| — | |
| Lake Michigan,Public | |
| Public Sewer | |
| 09943532 | |
| 17322020260000 |
Property History
| DATE: | EVENT: | PRICE: | SOURCE: |
|---|---|---|---|
| 28 Jun, 2018 | Sold | $528,000 | MRED MLS |
| 23 May, 2018 | Under contract | $550,000 | MRED MLS |
| 8 May, 2018 | Listed for sale | $550,000 | MRED MLS |
| 13 Mar, 2024 | Sold | $575,000 | MRED MLS |
| 31 Jan, 2024 | Under contract | $587,500 | MRED MLS |
| 15 Nov, 2023 | Listed for sale | $587,500 | MRED MLS |
Room Specifics
Total Bedrooms: 8
Bedrooms Above Ground: 8
Bedrooms Below Ground: 0
Dimensions: —
Floor Type: —
Dimensions: —
Floor Type: —
Dimensions: —
Floor Type: —
Dimensions: —
Floor Type: —
Dimensions: —
Floor Type: —
Dimensions: —
Floor Type: —
Dimensions: —
Floor Type: —
Full Bathrooms: 4
Bathroom Amenities: Whirlpool
Bathroom in Basement: 0
Rooms: —
Basement Description: Crawl
Other Specifics
| 2 | |
| Concrete Perimeter | |
| — | |
| Patio, Porch, Storms/Screens | |
| — | |
| 24X124 | |
| — | |
| — | |
| — | |
| — | |
| Not in DB | |
| Sidewalks, Street Lights, Street Paved | |
| — | |
| — | |
| — |
Tax History
| Year | Property Taxes |
|---|---|
| 2018 | $4,464 |
| 2024 | $6,802 |
Contact Agent
Nearby Similar Homes
Contact Agent
Listing Provided By
Baird & Warner


