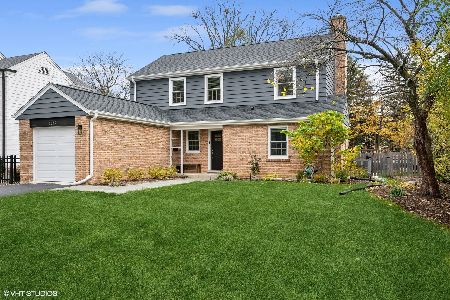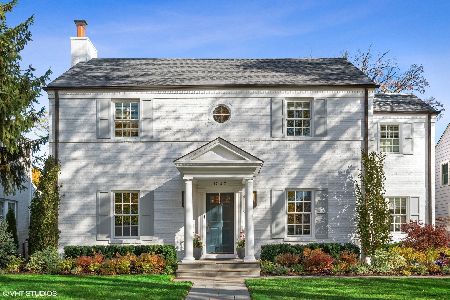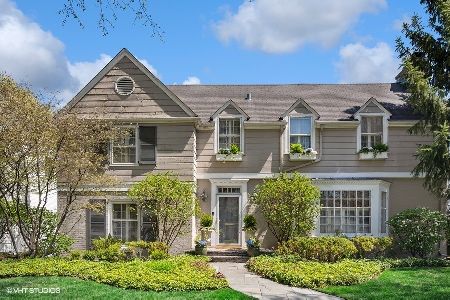1032 Cherokee Road, Wilmette, Illinois 60091
$982,500
|
Sold
|
|
| Status: | Closed |
| Sqft: | 0 |
| Cost/Sqft: | — |
| Beds: | 5 |
| Baths: | 5 |
| Year Built: | 1950 |
| Property Taxes: | $14,917 |
| Days On Market: | 1710 |
| Lot Size: | 0,19 |
Description
This is a home on an extra wide lot with so many features and details for a family to enjoy. Convenient walk to Harper (and also the middle school and junior high) The sunny, open floo-rplan includes a 2007 addition of a master suite and a 2014 remodel of a true cook's kitchen. The details in the kitchen go way beyond top-brand appliances and include a Miele coffee maker and a 2nd kitchen sink with a pot-filler. The tall ceilings in the family room go with the large windows to make this one of the many places in the home you really want to hang out and also get a full-view a large blooming back-yard. The living room is equally bright and airy and includes a fireplace and a separate dining area. The first floor also features a mud-room and half-bath both remodeled in 2017 to ensure plenty of storage. You walk up to the next level and have three large and bright bedrooms and two baths. Another level up and you have a spacious master suite with tall ceilings, a walk-in closet and a fully fitted bath with top notch fittings and a jacuzzi. 3 skylights at this level including one in the bedroom which has night shades create a sense of space and openness. There's an extra bedroom at the top level which can double up as a nursery or a study. The bright laundry room is conveniently located at this level as well. So all told, we've got 5 bedrooms spaced out nicely and comfortably for privacy. The lower level (can be used as a study or a rec room or an office or play-space) and the attic (really easy, accessible storage space). All this packaged with new mechanicals including a new radiant heating system throughout the home and a 2-car attached heated garage. Ready for a family to come in and enjoy, live in and thrive. NO SIGN
Property Specifics
| Single Family | |
| — | |
| Bi-Level | |
| 1950 | |
| Partial | |
| — | |
| No | |
| 0.19 |
| Cook | |
| — | |
| 0 / Not Applicable | |
| None | |
| Lake Michigan,Public | |
| Public Sewer | |
| 11089952 | |
| 05294190060000 |
Nearby Schools
| NAME: | DISTRICT: | DISTANCE: | |
|---|---|---|---|
|
Grade School
Harper Elementary School |
39 | — | |
|
Middle School
Highcrest Middle School |
39 | Not in DB | |
|
High School
New Trier Twp H.s. Northfield/wi |
203 | Not in DB | |
|
Alternate Junior High School
Wilmette Junior High School |
— | Not in DB | |
Property History
| DATE: | EVENT: | PRICE: | SOURCE: |
|---|---|---|---|
| 30 Jun, 2021 | Sold | $982,500 | MRED MLS |
| 21 May, 2021 | Under contract | $995,000 | MRED MLS |
| 16 May, 2021 | Listed for sale | $995,000 | MRED MLS |
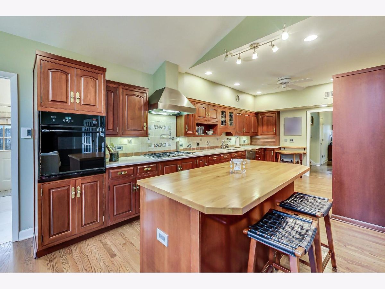
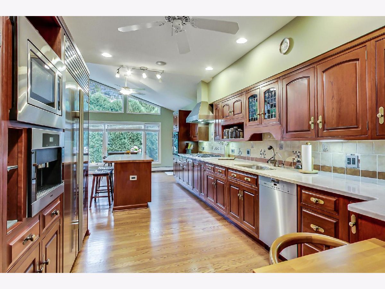
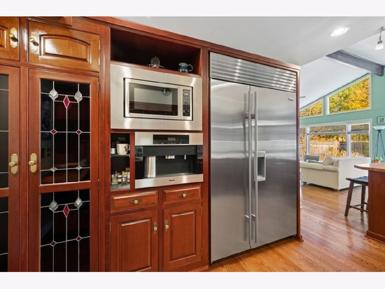
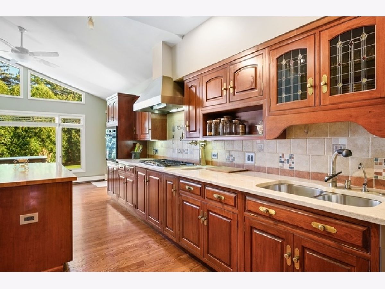
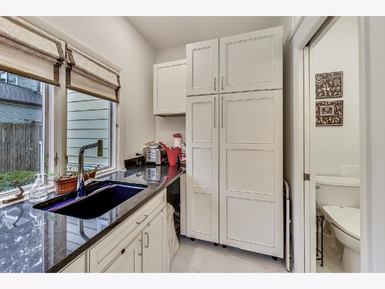
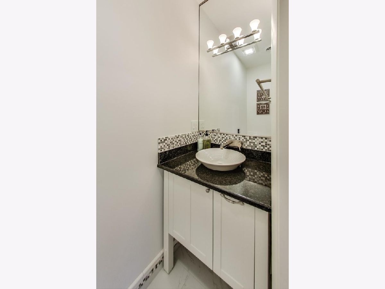
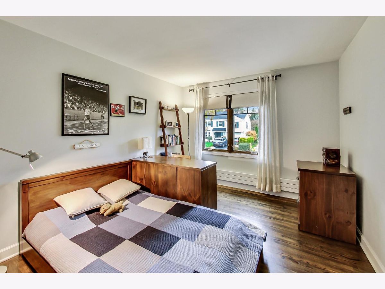
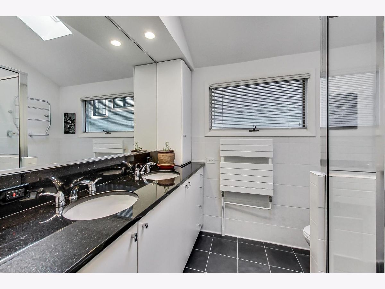
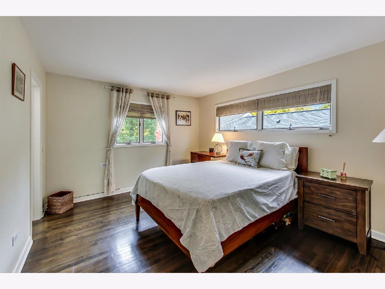
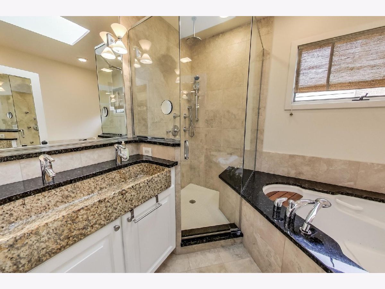
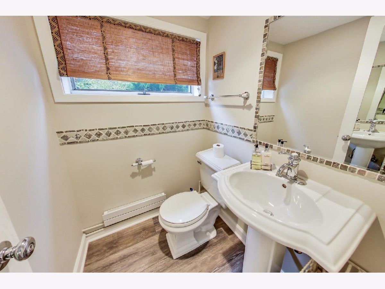
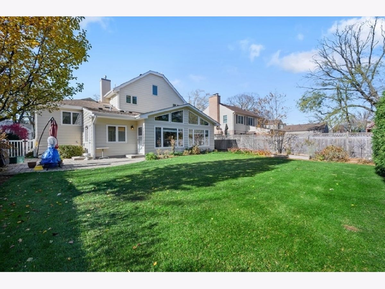
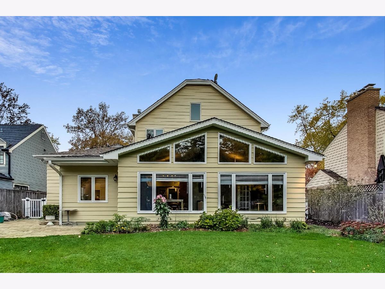
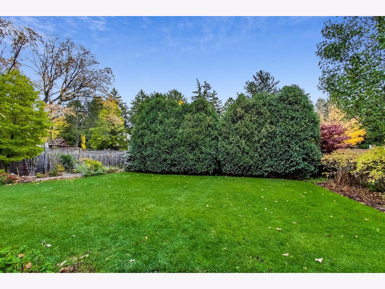
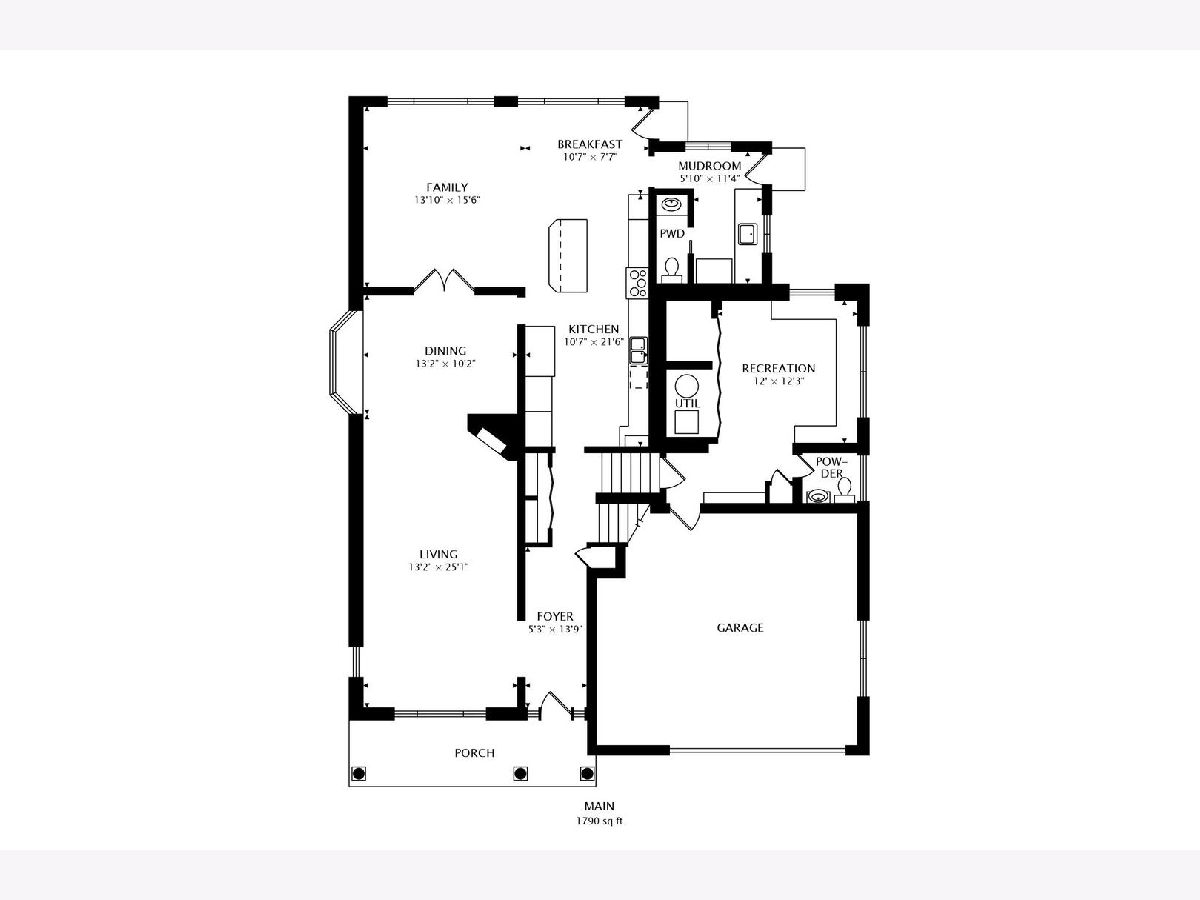
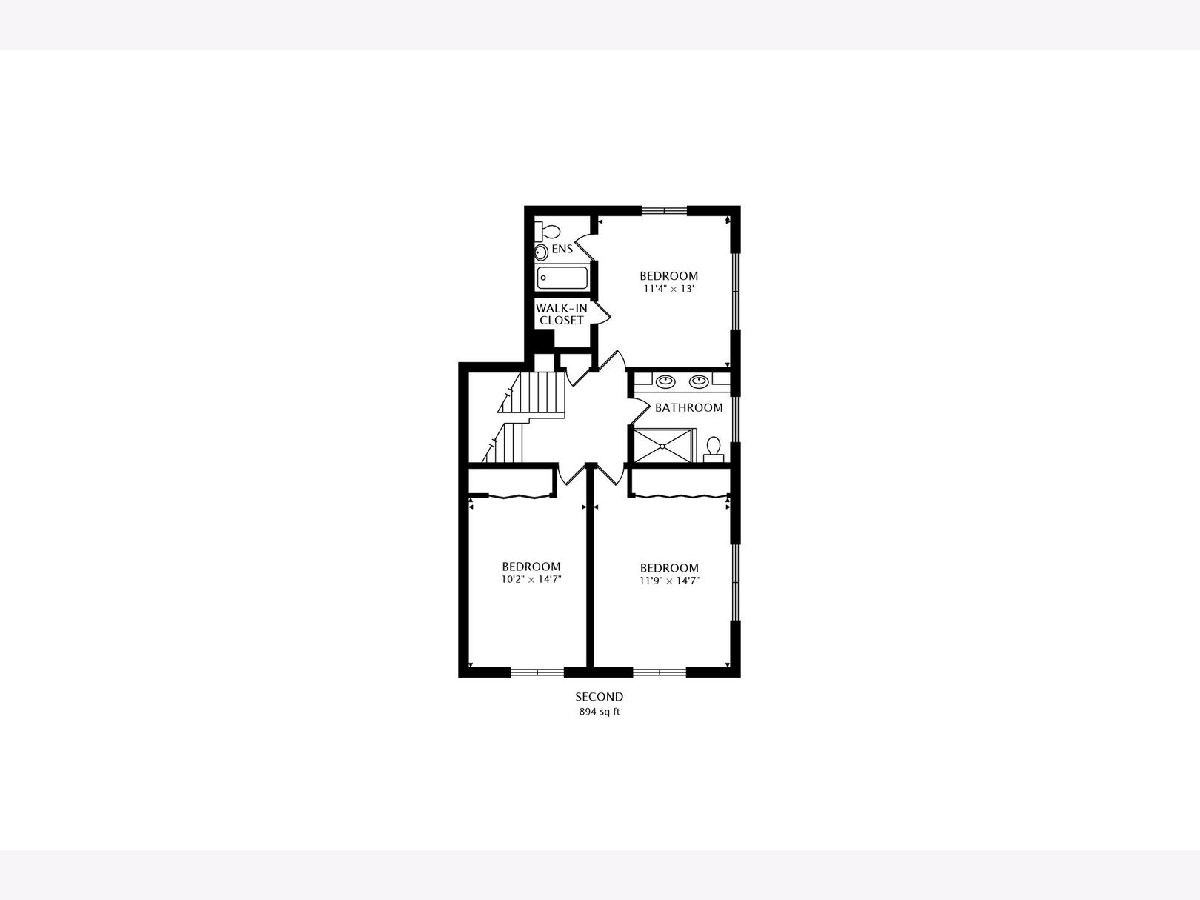
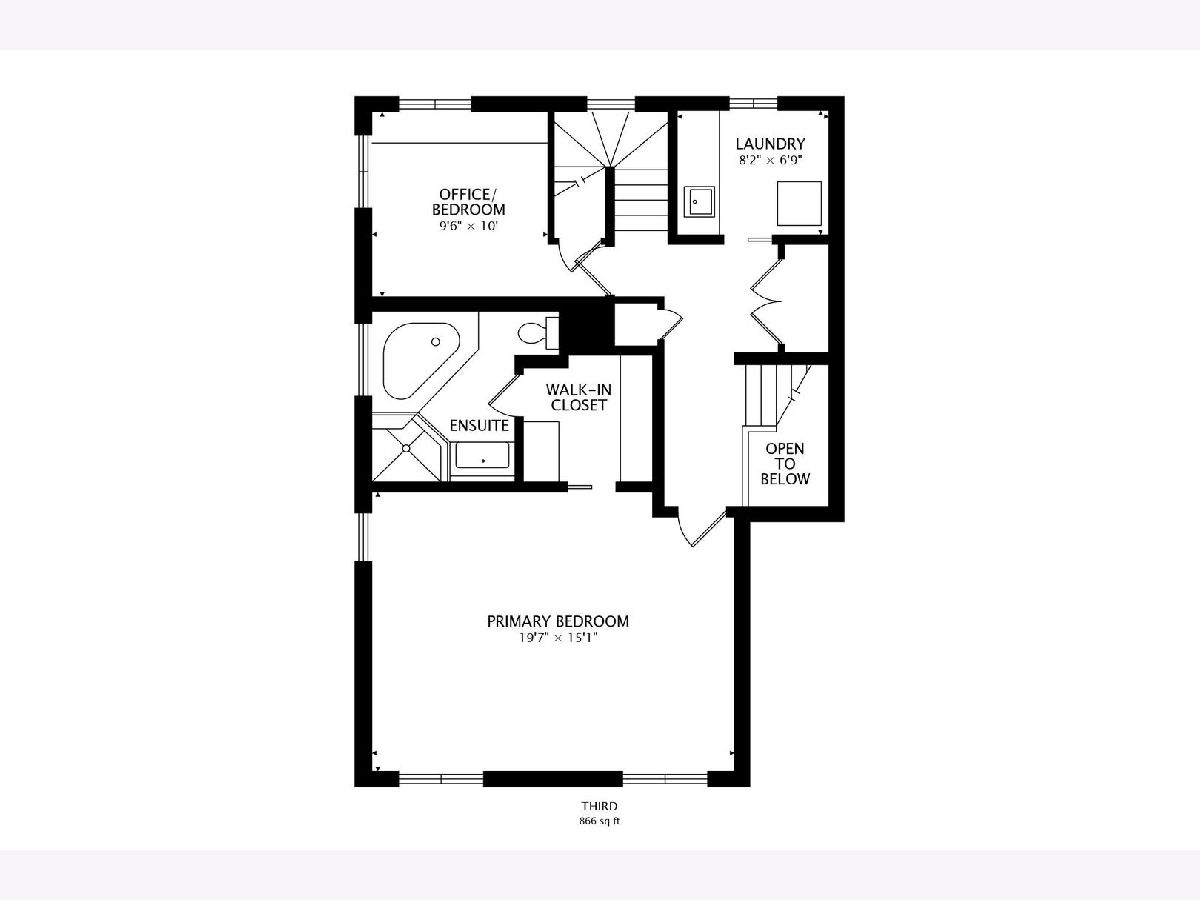
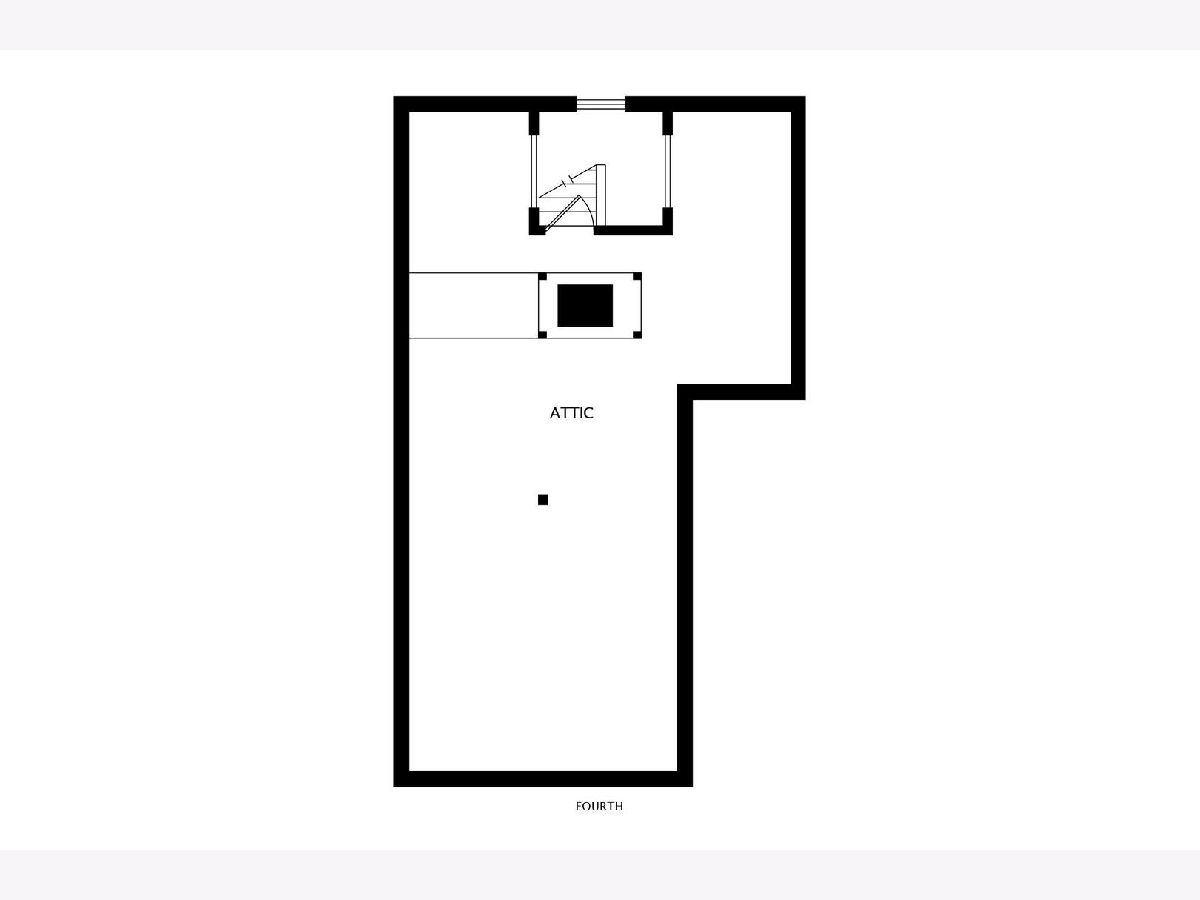
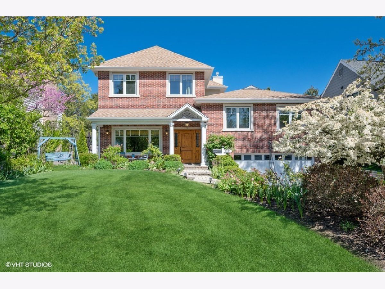
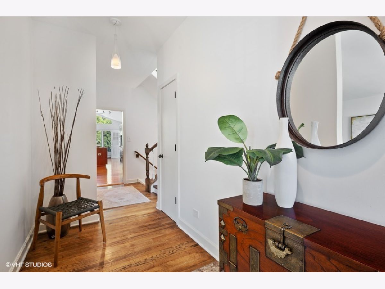
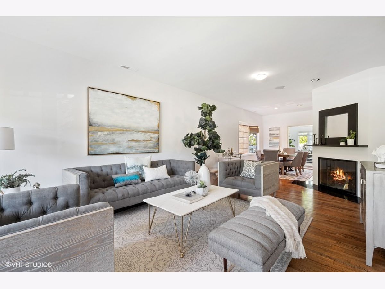
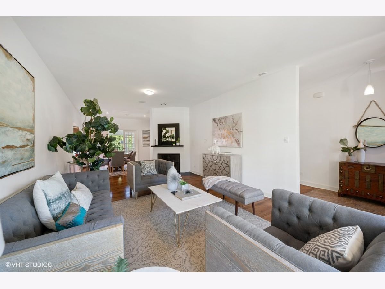
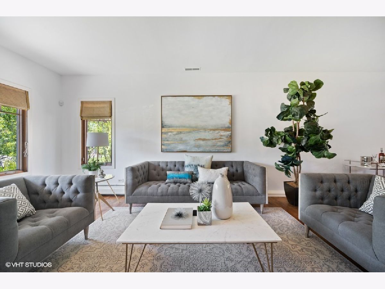
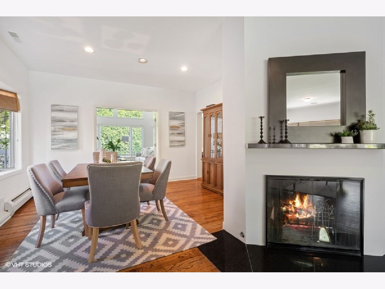
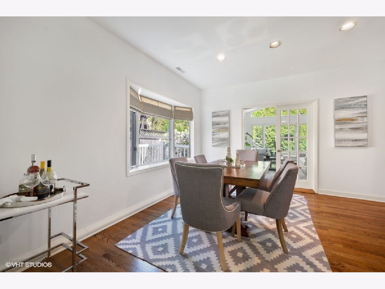
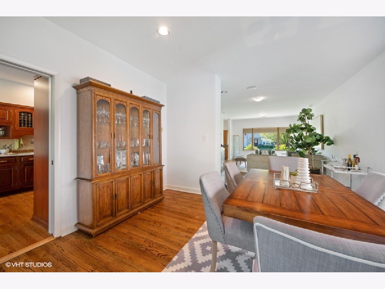
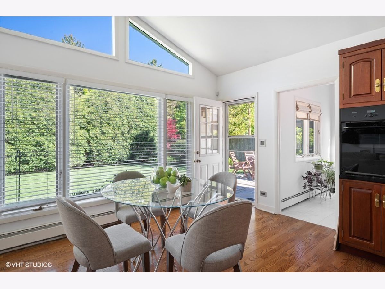
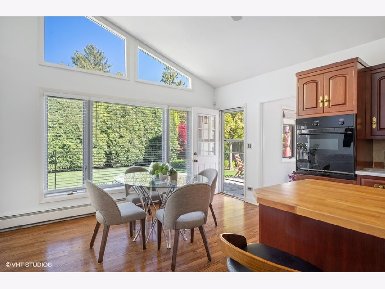
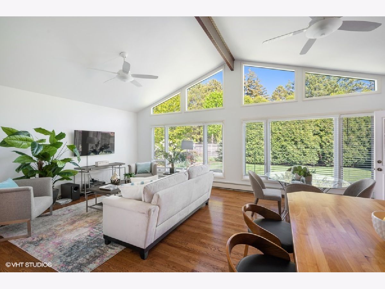
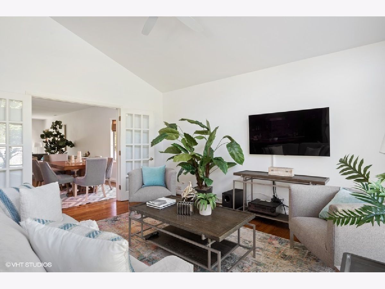
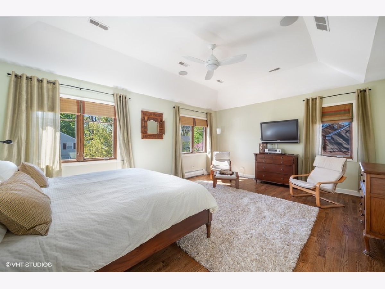
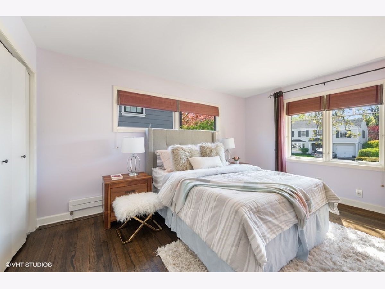
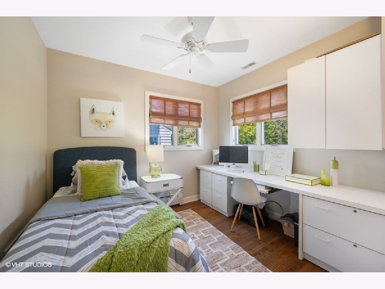
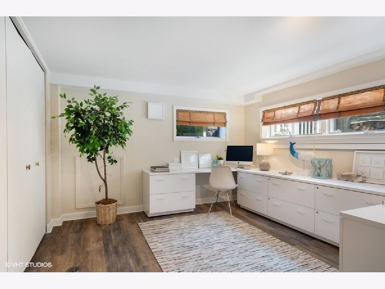
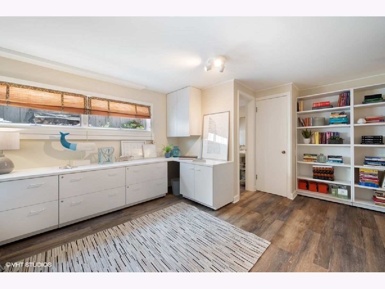
Room Specifics
Total Bedrooms: 5
Bedrooms Above Ground: 5
Bedrooms Below Ground: 0
Dimensions: —
Floor Type: Hardwood
Dimensions: —
Floor Type: Hardwood
Dimensions: —
Floor Type: Hardwood
Dimensions: —
Floor Type: —
Full Bathrooms: 5
Bathroom Amenities: Whirlpool,Separate Shower
Bathroom in Basement: 1
Rooms: Eating Area,Recreation Room,Foyer,Bedroom 5,Attic,Mud Room
Basement Description: Finished
Other Specifics
| 2 | |
| Concrete Perimeter | |
| Brick | |
| Patio | |
| Fenced Yard | |
| 60X138 | |
| Interior Stair | |
| Full | |
| Skylight(s), Hardwood Floors, Second Floor Laundry, Walk-In Closet(s), Open Floorplan | |
| Range, Microwave, Dishwasher, Refrigerator, High End Refrigerator, Washer, Dryer, Disposal, Range Hood | |
| Not in DB | |
| Park, Tennis Court(s), Sidewalks, Street Lights, Street Paved | |
| — | |
| — | |
| — |
Tax History
| Year | Property Taxes |
|---|---|
| 2021 | $14,917 |
Contact Agent
Nearby Similar Homes
Nearby Sold Comparables
Contact Agent
Listing Provided By
@properties







