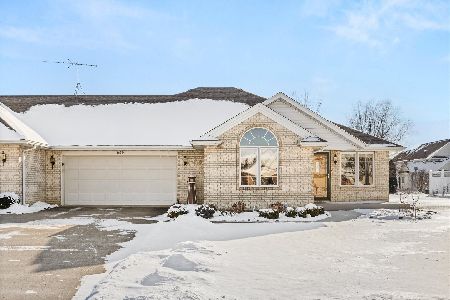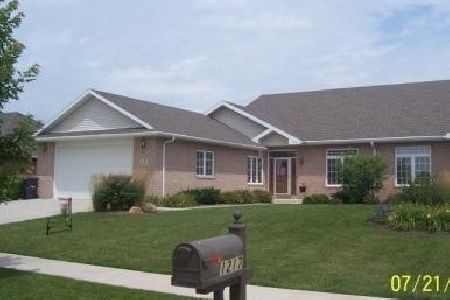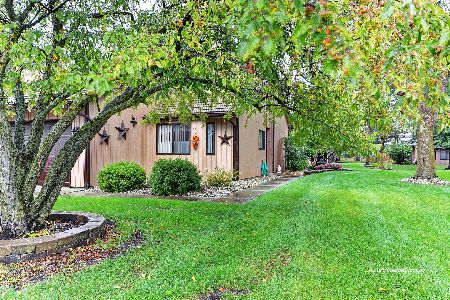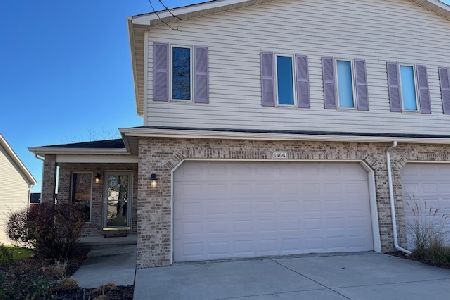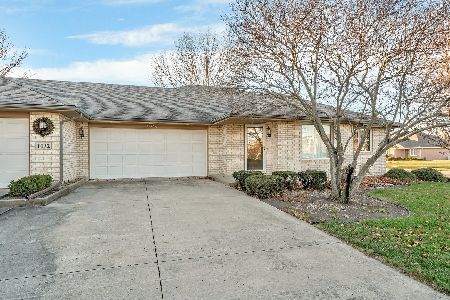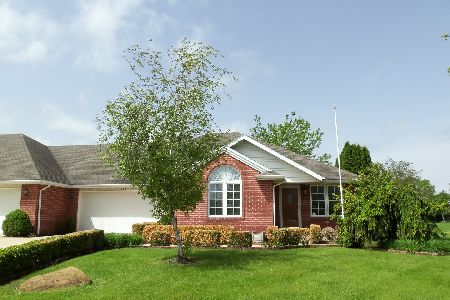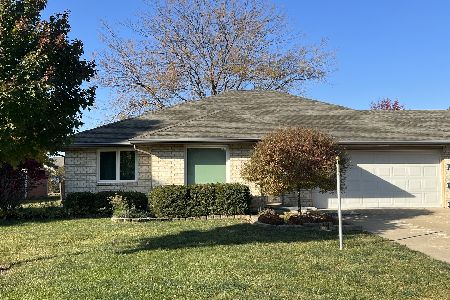1032 Edgewater Drive, Morris, Illinois 60450
$305,000
|
Sold
|
|
| Status: | Closed |
| Sqft: | 1,640 |
| Cost/Sqft: | $183 |
| Beds: | 2 |
| Baths: | 3 |
| Year Built: | 1995 |
| Property Taxes: | $6,744 |
| Days On Market: | 172 |
| Lot Size: | 0,00 |
Description
This charming all-brick duplex, spanning approximately 1,640 square feet, is situated in a neighborhood of well-manicured lawns and just three blocks from the Morris Hospital YMCA. It offers a perfect blend of comfort and functionality. Featuring two spacious bedrooms and two full bathrooms, this home is ideal for those seeking a cozy yet versatile living space. The large living room provides a welcoming area for entertaining, while the family room with vaulted ceiling adds a touch of elegance and openness. Step outside through the sliding glass door to a sizable concrete patio, overlooking a beautiful backyard shaded by mature trees-perfect for outdoor gatherings and relaxation. The master suite boasts a tray ceiling, creating a sense of spaciousness, and the master bathroom includes a double sink vanity and walk-in shower for added convenience. The eat-in kitchen is equipped with stainless steel appliances, ample table space, a breakfast bar, and a pantry closet, making meal preparation and casual dining a breeze. First-floor laundry and a half bath add to the home's practicality. The full basement offers abundant storage and potential for additional living space, complete with an egress window for a future bedroom and existing plumbing for a full bathroom-ready for your customization. A two-car garage completes this move-in-ready property, combining style, comfort, and future expansion possibilities in a friendly neighborhood of brick duplex and single family homes with no HOA. Quality built by Burla Builders! Please don't delay in seeing this home.
Property Specifics
| Condos/Townhomes | |
| 1 | |
| — | |
| 1995 | |
| — | |
| Ranch | |
| No | |
| — |
| Grundy | |
| — | |
| — / Not Applicable | |
| — | |
| — | |
| — | |
| 12448106 | |
| 0505251011 |
Nearby Schools
| NAME: | DISTRICT: | DISTANCE: | |
|---|---|---|---|
|
Grade School
Morris Grade School |
54 | — | |
|
Middle School
Morris Grade School |
54 | Not in DB | |
|
High School
Morris Community High School |
101 | Not in DB | |
Property History
| DATE: | EVENT: | PRICE: | SOURCE: |
|---|---|---|---|
| 23 Sep, 2025 | Sold | $305,000 | MRED MLS |
| 22 Aug, 2025 | Under contract | $299,900 | MRED MLS |
| 16 Aug, 2025 | Listed for sale | $299,900 | MRED MLS |
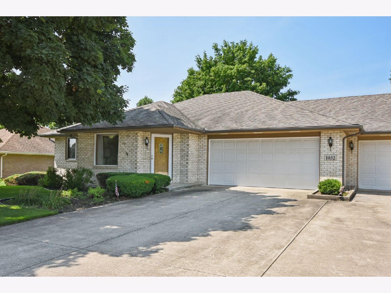
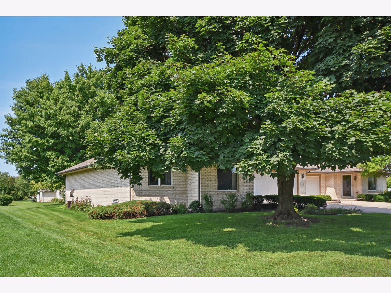
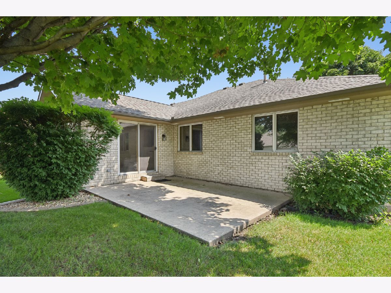
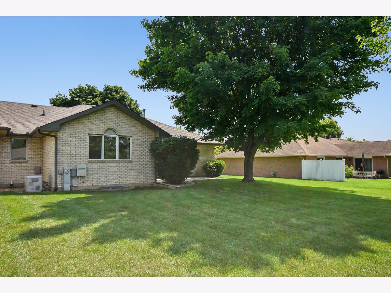
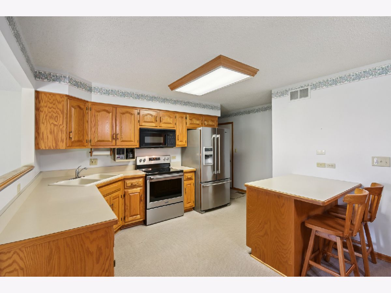
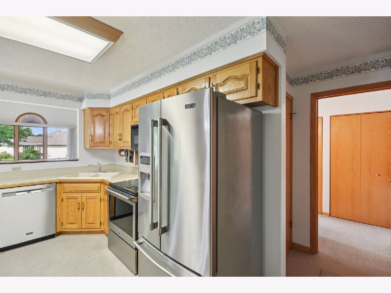
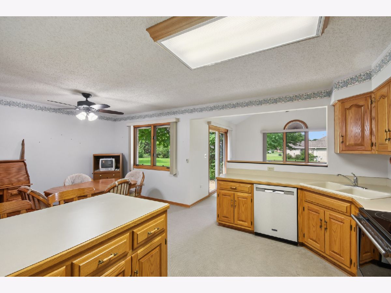
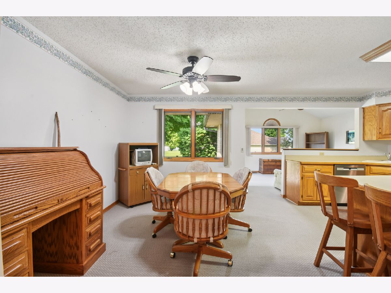
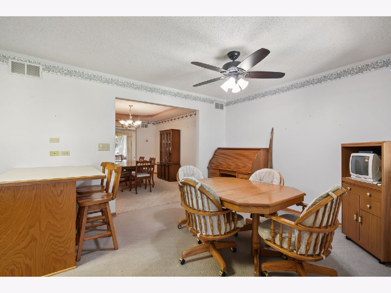
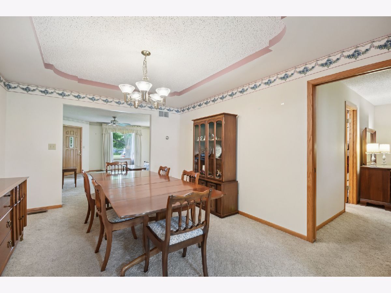
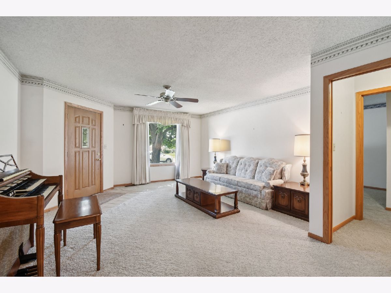
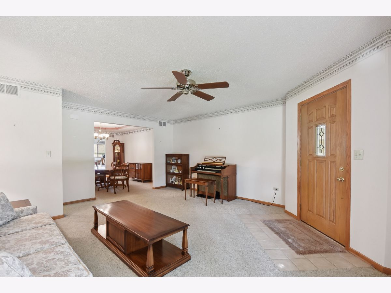

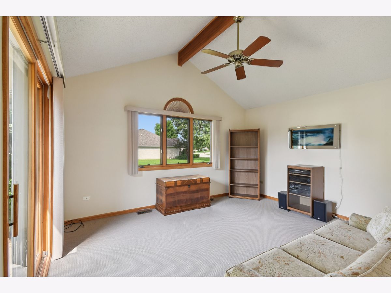
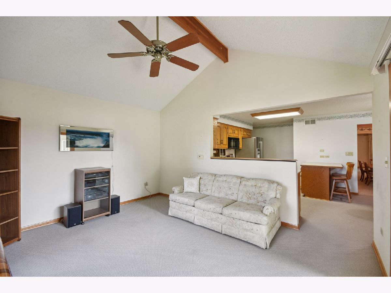
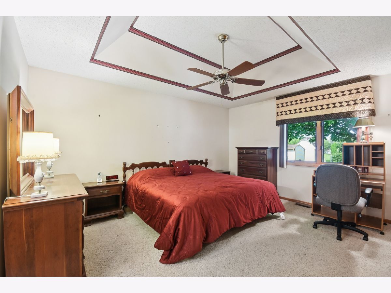
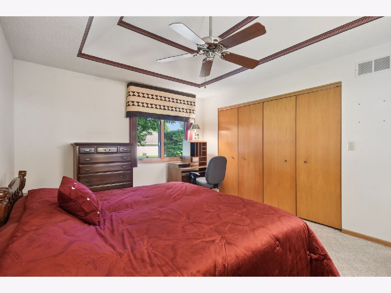
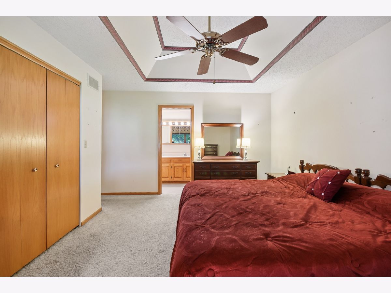
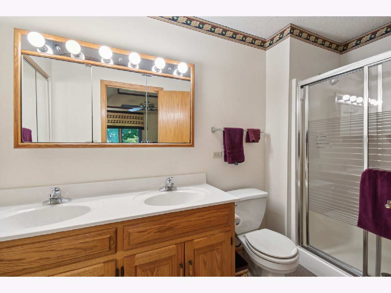
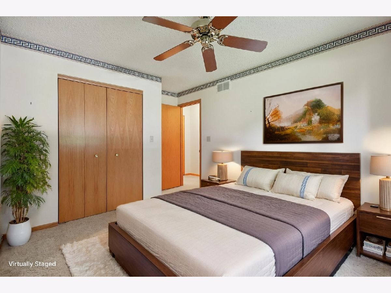
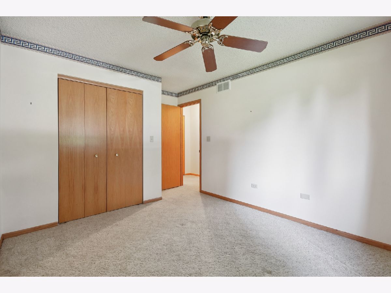
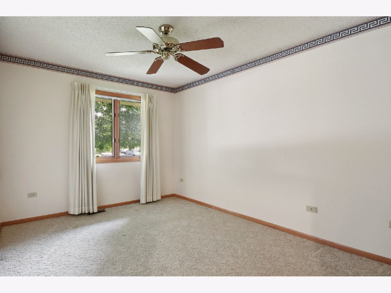
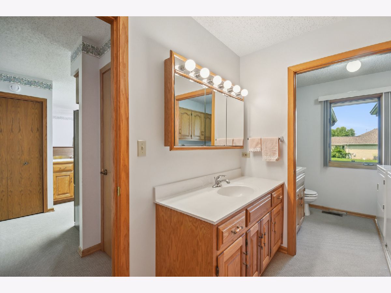
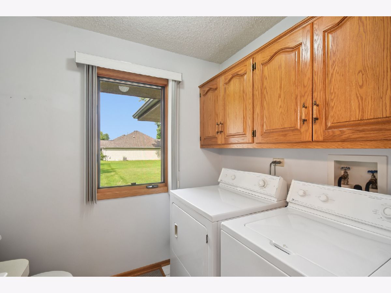
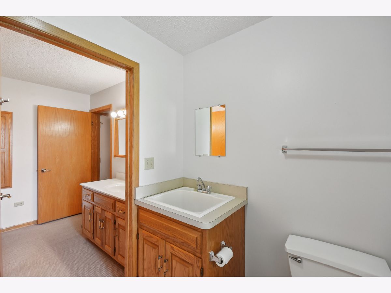
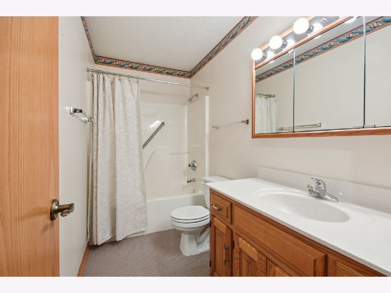
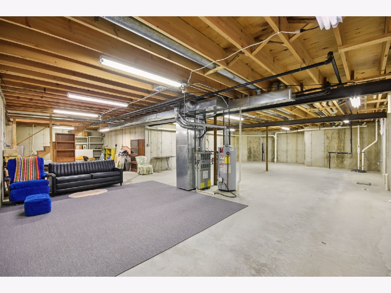
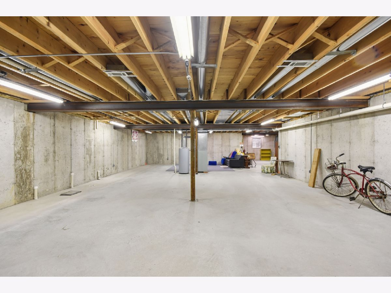
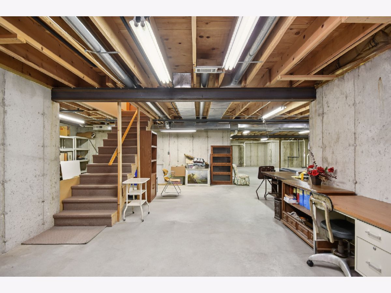
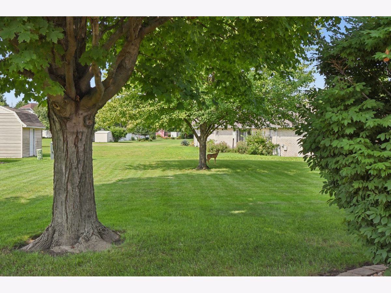
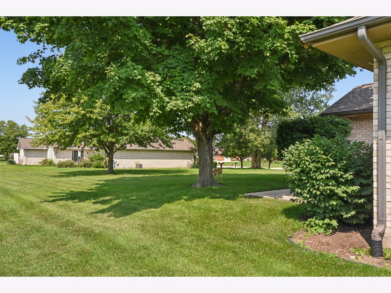
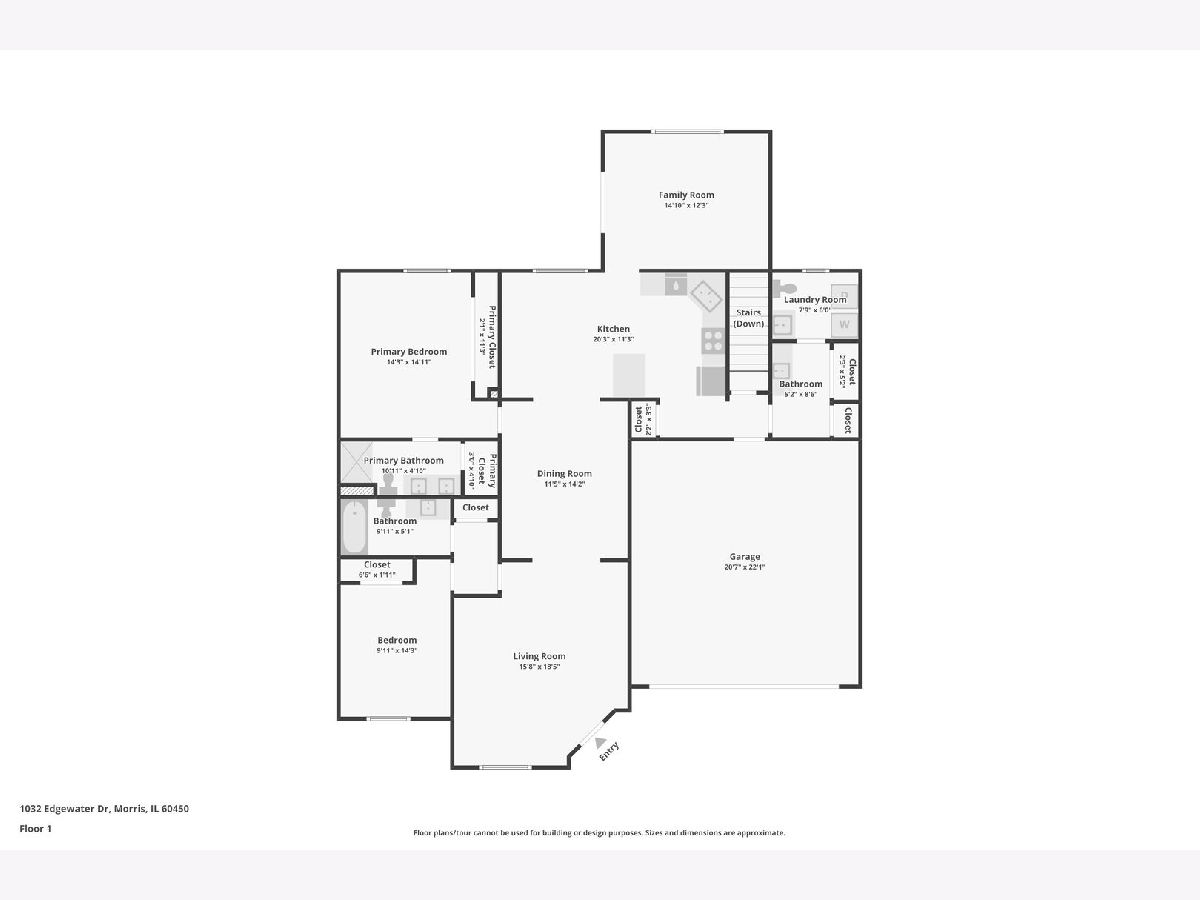
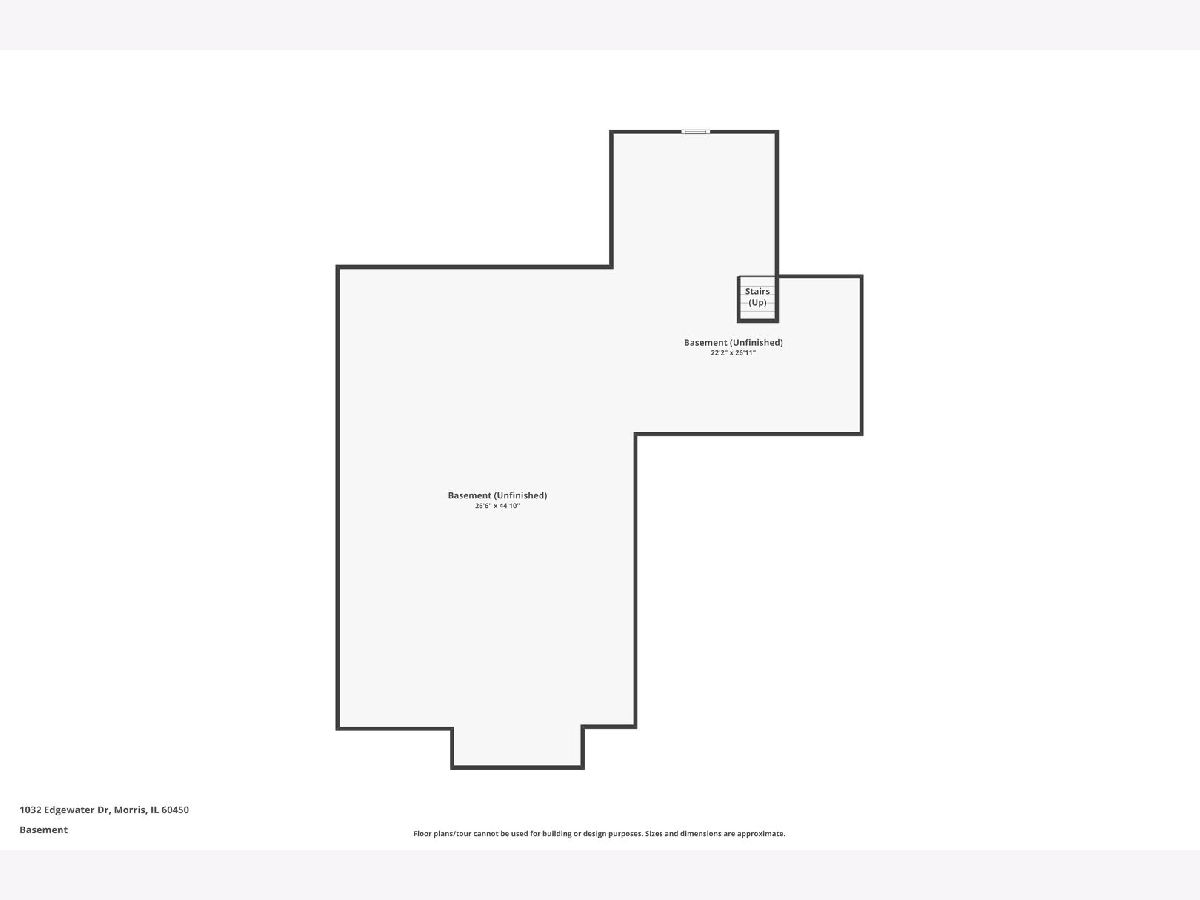
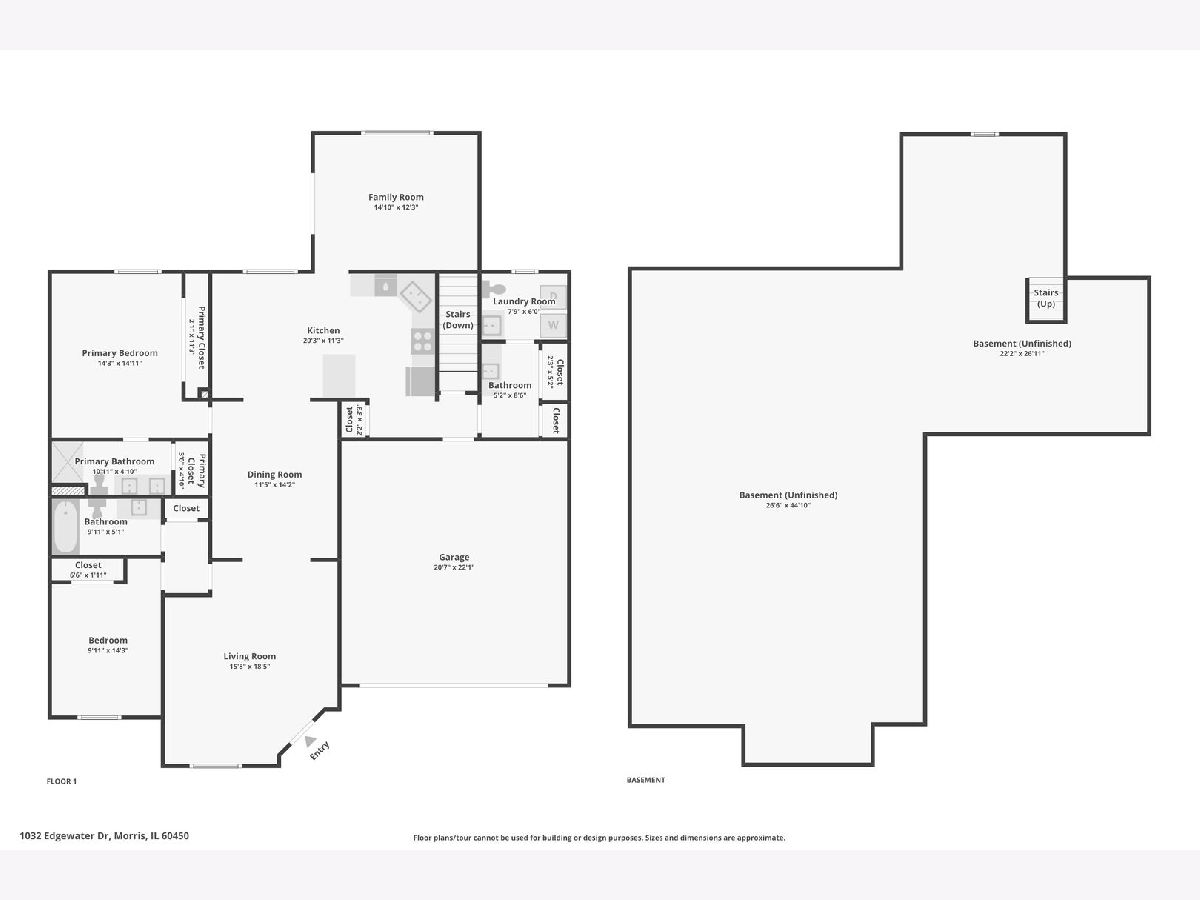
Room Specifics
Total Bedrooms: 2
Bedrooms Above Ground: 2
Bedrooms Below Ground: 0
Dimensions: —
Floor Type: —
Full Bathrooms: 3
Bathroom Amenities: Separate Shower,Double Sink
Bathroom in Basement: 0
Rooms: —
Basement Description: —
Other Specifics
| 2 | |
| — | |
| — | |
| — | |
| — | |
| 62x170 | |
| — | |
| — | |
| — | |
| — | |
| Not in DB | |
| — | |
| — | |
| — | |
| — |
Tax History
| Year | Property Taxes |
|---|---|
| 2025 | $6,744 |
Contact Agent
Nearby Similar Homes
Nearby Sold Comparables
Contact Agent
Listing Provided By
Century 21 Coleman-Hornsby

