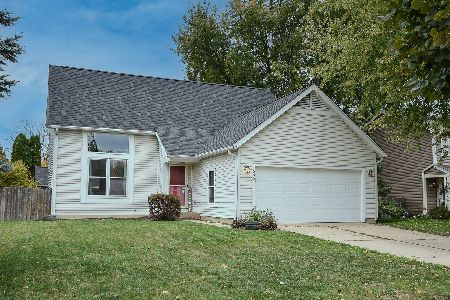1032 Hawthorne Drive, Crystal Lake, Illinois 60014
$266,100
|
Sold
|
|
| Status: | Closed |
| Sqft: | 2,541 |
| Cost/Sqft: | $102 |
| Beds: | 4 |
| Baths: | 3 |
| Year Built: | 1984 |
| Property Taxes: | $7,183 |
| Days On Market: | 1921 |
| Lot Size: | 0,00 |
Description
Super lovely home in the desirable Four Colonies neighborhood of Crystal Lake! Every room in this house is large! So much natural light makes this home light and bright (windows on all sides of the house too). Four Bedrooms/Loft/Living Room/Family Room/Dining Room/Open Kitchen arrangement/First Floor Laundry too! You are going to love this home the minute you walk in as it is neutral throughout - super clean - move in ready! Make sure you check out the storage closet across from the laundry room and the storage space in the very clean crawl space area (can stand up in it). Parks, Schools, Shopping conveniently located within either walking distance in some cases or a short drive. Visit Crystal Lake Park District website for further information about the numerous parks; beaches; nature center and much more available to Crystal Lake residents. Also, check-out the incredible Three Oaks Recreation area that was a former quarry with fishing & boat rentals, picnic grounds, hiking trails & a spray park. Crystal Lake also has easy access to two Metra Train Stations. Don't miss out on this incredible opportunity! Call for an appointment today!
Property Specifics
| Single Family | |
| — | |
| — | |
| 1984 | |
| — | |
| AUGUSTA | |
| No | |
| — |
| Mc Henry | |
| Four Colonies | |
| — / Not Applicable | |
| — | |
| — | |
| — | |
| 10927141 | |
| 1812453021 |
Nearby Schools
| NAME: | DISTRICT: | DISTANCE: | |
|---|---|---|---|
|
Grade School
Woods Creek Elementary School |
47 | — | |
|
Middle School
Lundahl Middle School |
47 | Not in DB | |
|
High School
Crystal Lake South High School |
155 | Not in DB | |
Property History
| DATE: | EVENT: | PRICE: | SOURCE: |
|---|---|---|---|
| 18 Dec, 2020 | Sold | $266,100 | MRED MLS |
| 16 Nov, 2020 | Under contract | $259,900 | MRED MLS |
| 13 Nov, 2020 | Listed for sale | $259,900 | MRED MLS |
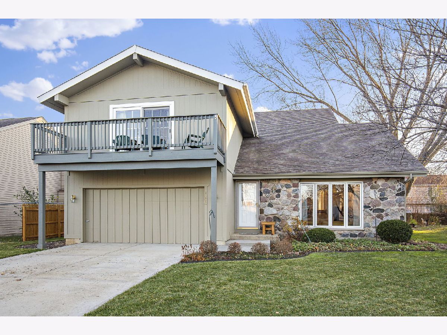
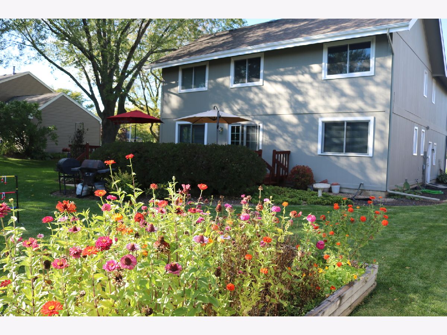
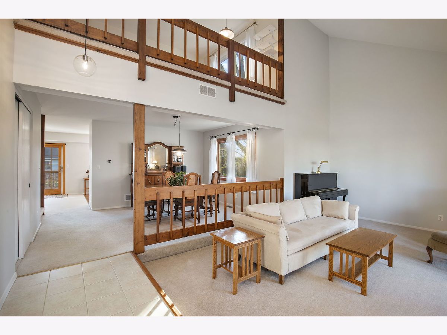
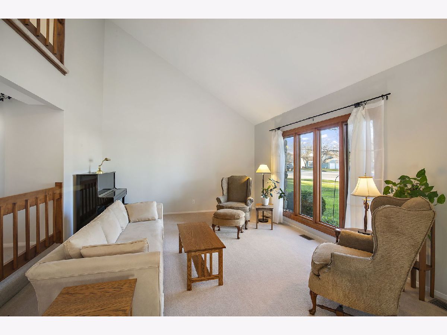
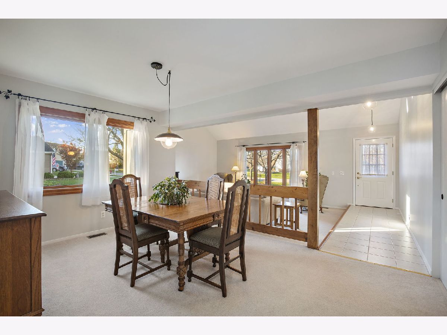
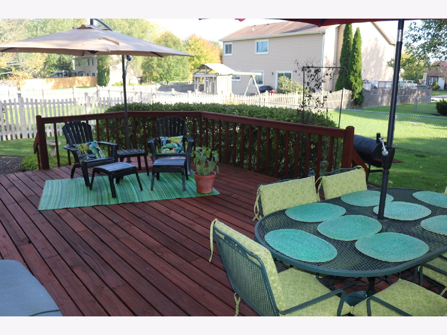
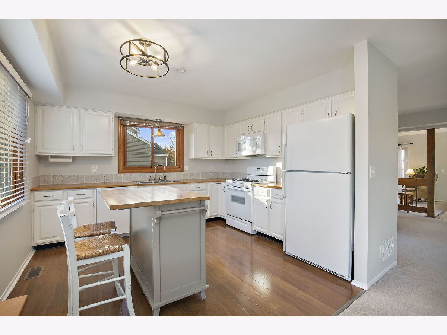
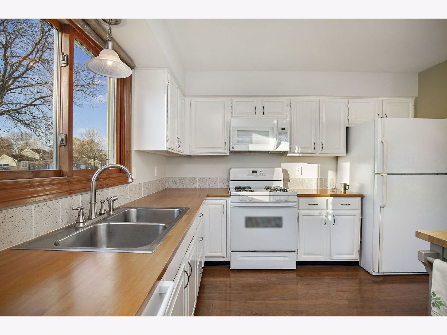
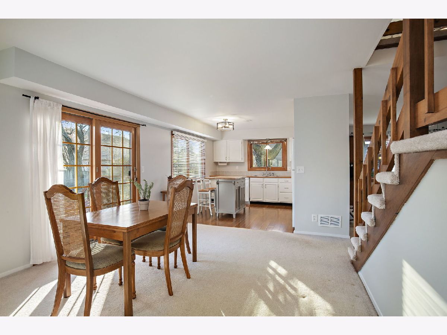
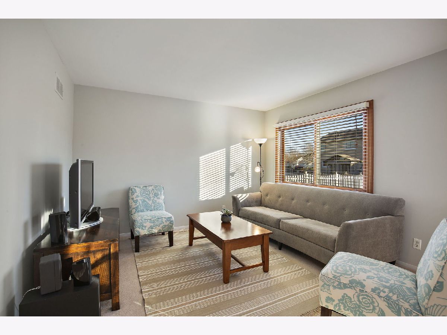
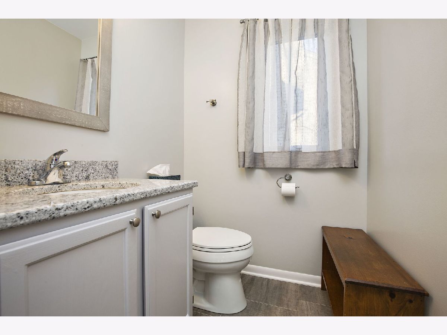
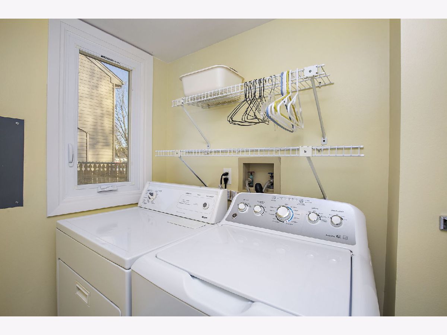
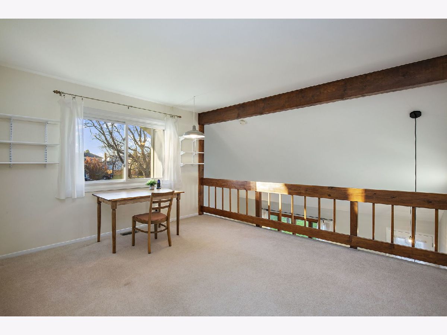
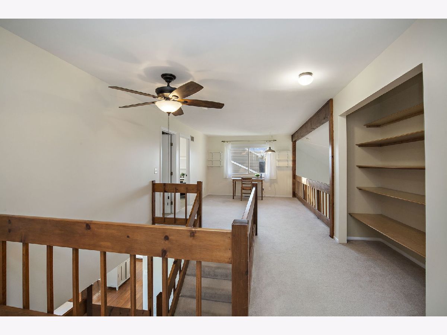
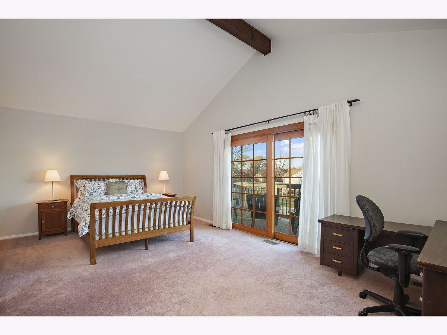
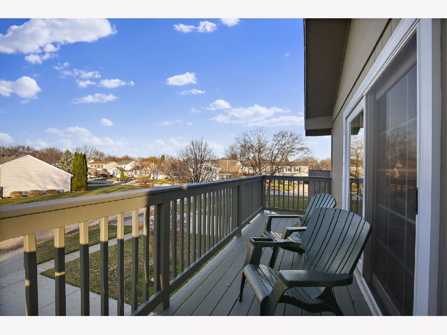
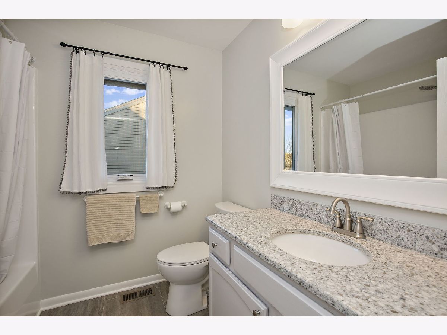
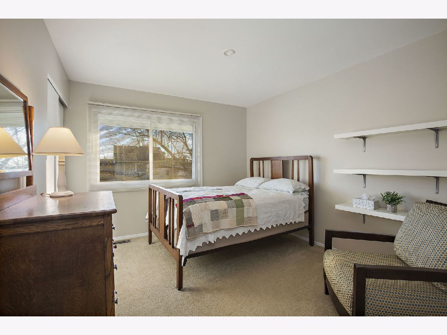
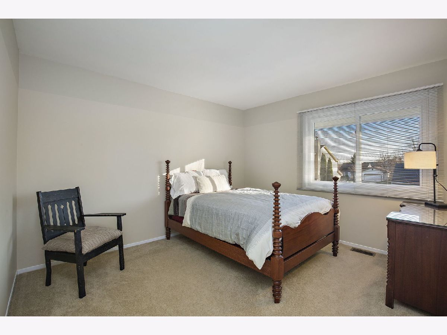
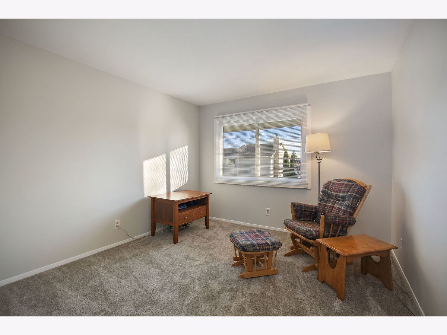
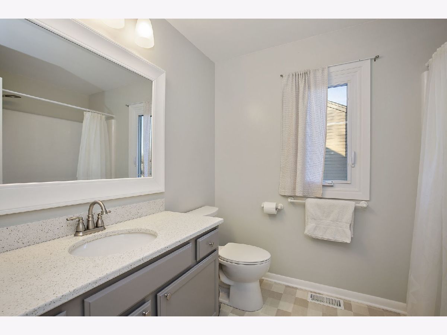
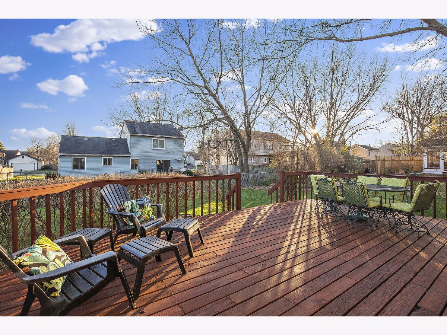
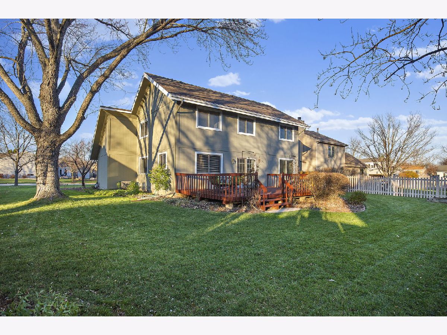
Room Specifics
Total Bedrooms: 4
Bedrooms Above Ground: 4
Bedrooms Below Ground: 0
Dimensions: —
Floor Type: —
Dimensions: —
Floor Type: —
Dimensions: —
Floor Type: —
Full Bathrooms: 3
Bathroom Amenities: —
Bathroom in Basement: 0
Rooms: —
Basement Description: Crawl
Other Specifics
| 2 | |
| — | |
| Concrete | |
| — | |
| — | |
| 42X88 | |
| — | |
| — | |
| — | |
| — | |
| Not in DB | |
| — | |
| — | |
| — | |
| — |
Tax History
| Year | Property Taxes |
|---|---|
| 2020 | $7,183 |
Contact Agent
Nearby Similar Homes
Nearby Sold Comparables
Contact Agent
Listing Provided By
Compass







