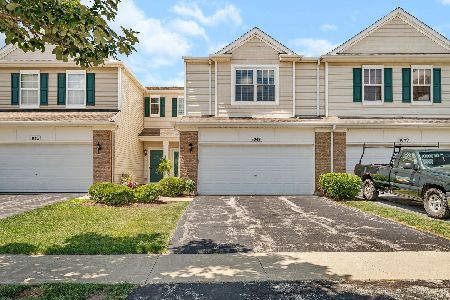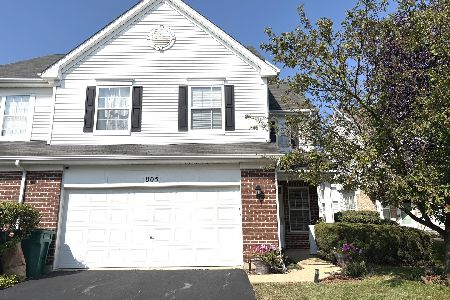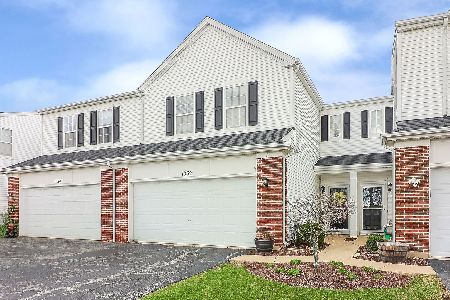1032 Heron Circle, Joliet, Illinois 60431
$217,500
|
Sold
|
|
| Status: | Closed |
| Sqft: | 1,600 |
| Cost/Sqft: | $134 |
| Beds: | 2 |
| Baths: | 2 |
| Year Built: | 2006 |
| Property Taxes: | $4,408 |
| Days On Market: | 1500 |
| Lot Size: | 0,00 |
Description
Ring in the new year with this beautifully renovated, move in ready townhome in desirable Sable Ridge! The first level living room greets you with an open and spacious living area, ready for entertaining and quiet nights in alike. New luxury vinyl flooring (2021) and hand curated light fixtures (2018) grace the whole first floor. Your new kitchen boasts updated appliances (2014) with a modern backsplash (2018.) Enjoy updated bathrooms with new toilets (2021) including the remodeled full bath (2021.) Upstairs you'll find the conveniently located 2nd floor laundry room along with oversized loft offering second living space! The generously sized master bedroom features luxurious walk in closet. New window dressings throughout are the cherry on top inside of this move in ready gem! Now step outside to see the extended patio (2020) that backs up to a beautiful open grassy area ready for relaxation or a gathering of your closest friends. The new roof finishes off the darling exterior (2019.) Easy highway access and Minooka schools. With so much to offer, this one won't last long!
Property Specifics
| Condos/Townhomes | |
| 2 | |
| — | |
| 2006 | |
| — | |
| — | |
| No | |
| — |
| Kendall | |
| — | |
| 140 / Monthly | |
| — | |
| — | |
| — | |
| 11294558 | |
| 0902431027 |
Nearby Schools
| NAME: | DISTRICT: | DISTANCE: | |
|---|---|---|---|
|
Grade School
Jones Elementary School |
201 | — | |
|
Middle School
Minooka Junior High School |
201 | Not in DB | |
|
High School
Minooka Community High School |
111 | Not in DB | |
|
Alternate Junior High School
Minooka Intermediate School |
— | Not in DB | |
Property History
| DATE: | EVENT: | PRICE: | SOURCE: |
|---|---|---|---|
| 28 Mar, 2014 | Sold | $106,900 | MRED MLS |
| 31 Jan, 2014 | Under contract | $106,900 | MRED MLS |
| 30 Dec, 2013 | Listed for sale | $106,900 | MRED MLS |
| 28 Jan, 2022 | Sold | $217,500 | MRED MLS |
| 30 Dec, 2021 | Under contract | $215,000 | MRED MLS |
| 28 Dec, 2021 | Listed for sale | $215,000 | MRED MLS |
| 16 May, 2025 | Sold | $275,000 | MRED MLS |
| 16 Apr, 2025 | Under contract | $265,000 | MRED MLS |
| 10 Apr, 2025 | Listed for sale | $265,000 | MRED MLS |
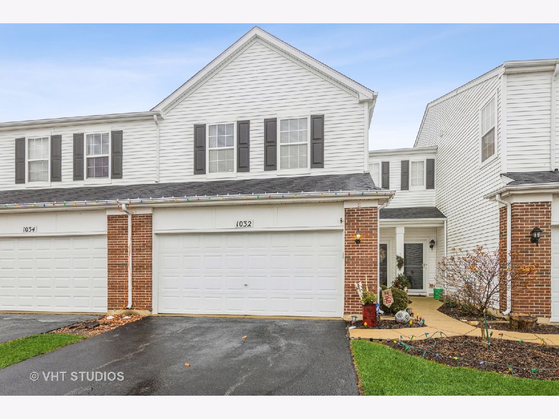
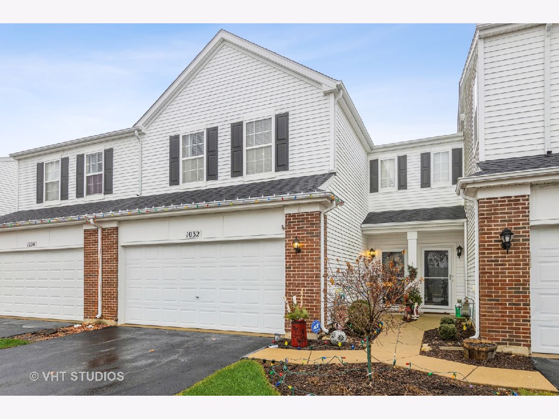
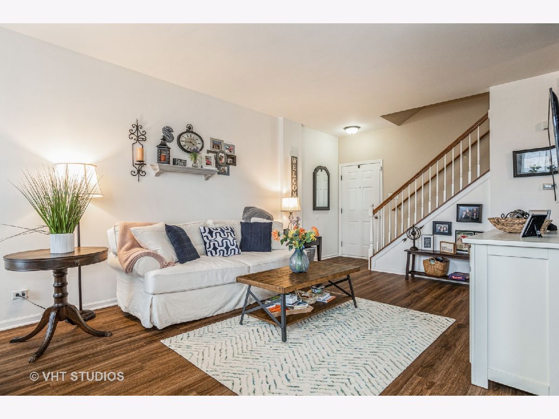
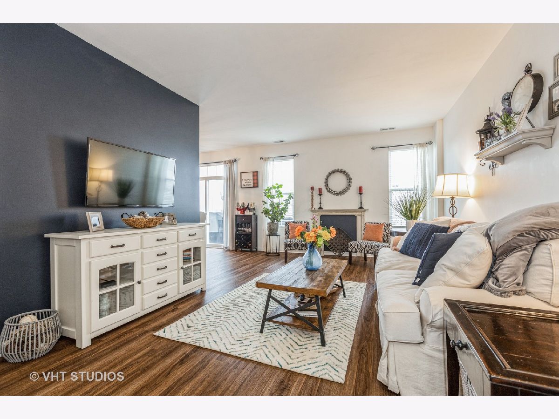
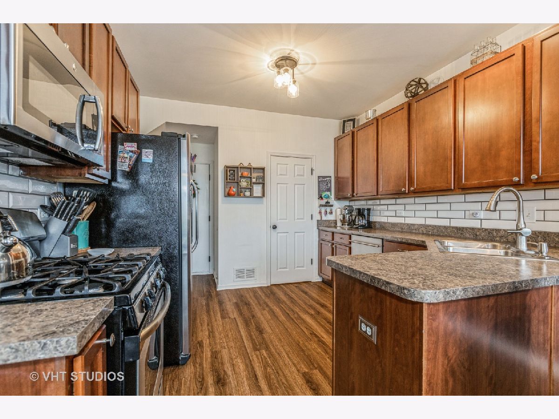
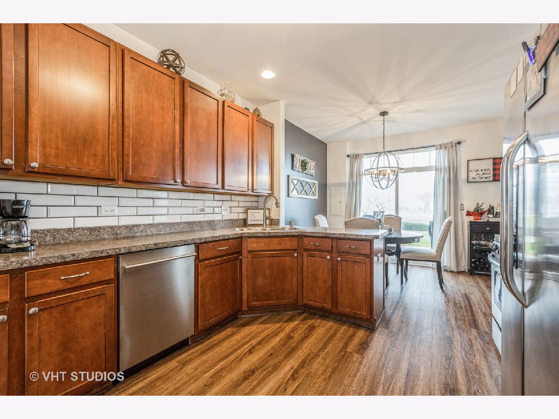
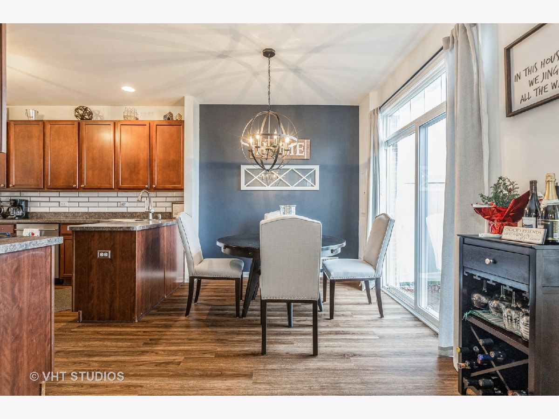
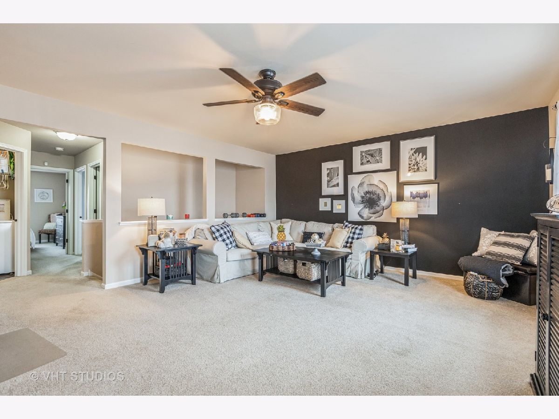
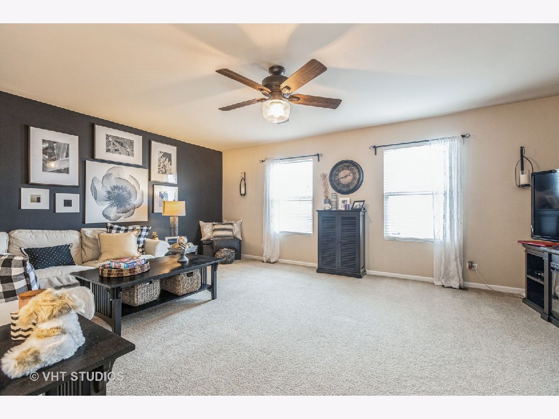
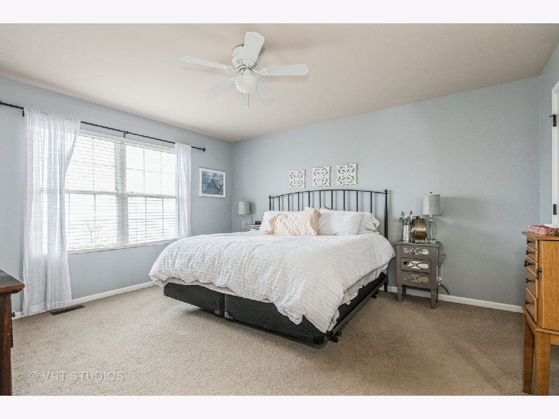
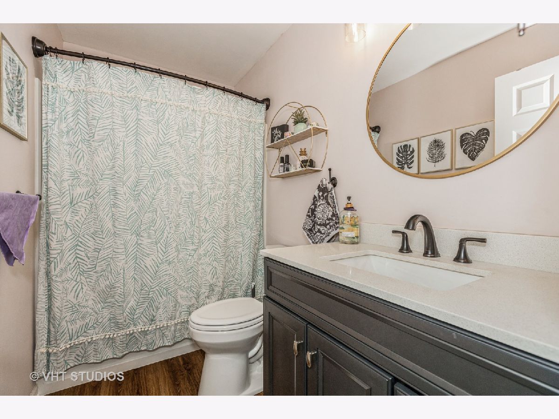
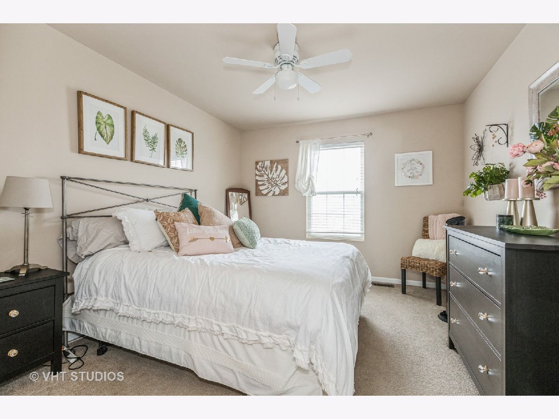
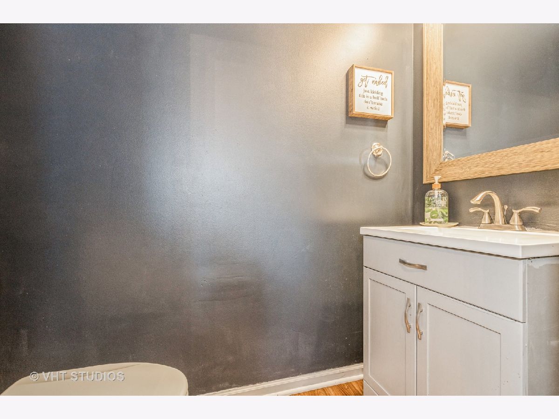
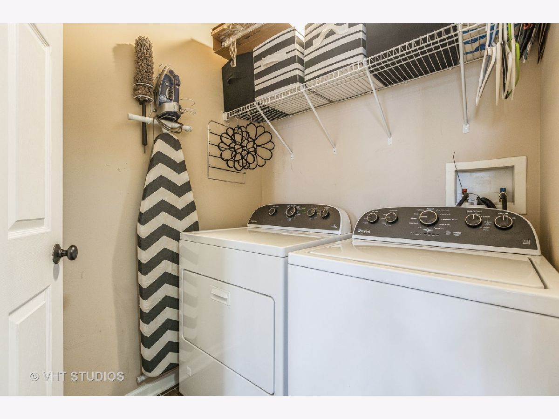
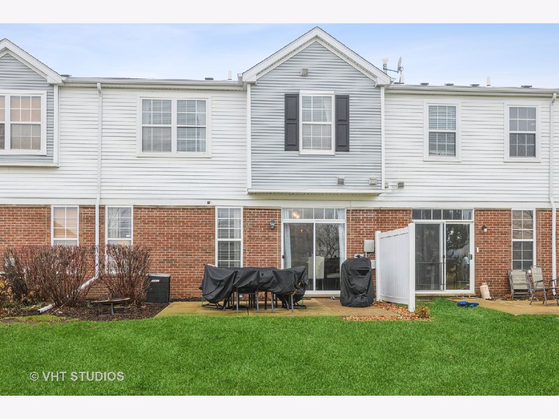
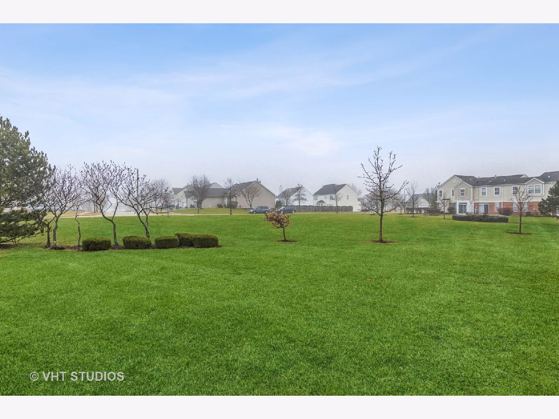
Room Specifics
Total Bedrooms: 2
Bedrooms Above Ground: 2
Bedrooms Below Ground: 0
Dimensions: —
Floor Type: —
Full Bathrooms: 2
Bathroom Amenities: —
Bathroom in Basement: 0
Rooms: —
Basement Description: None
Other Specifics
| 2 | |
| — | |
| — | |
| — | |
| — | |
| 24 X 73 | |
| — | |
| — | |
| — | |
| — | |
| Not in DB | |
| — | |
| — | |
| — | |
| — |
Tax History
| Year | Property Taxes |
|---|---|
| 2014 | $3,538 |
| 2022 | $4,408 |
| 2025 | $5,525 |
Contact Agent
Nearby Similar Homes
Nearby Sold Comparables
Contact Agent
Listing Provided By
Baird & Warner

