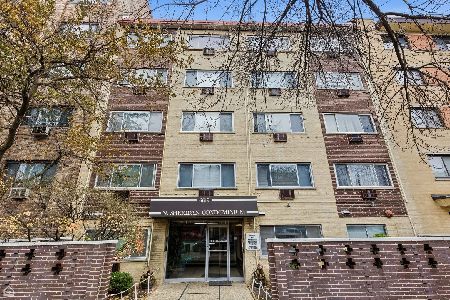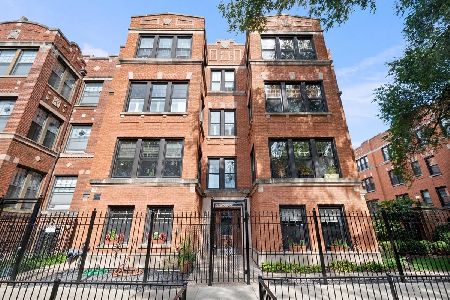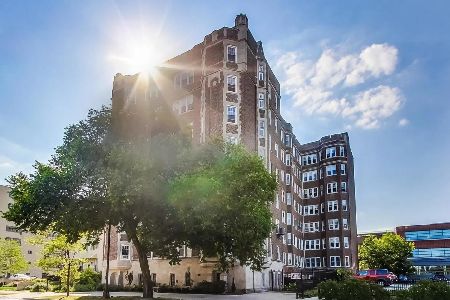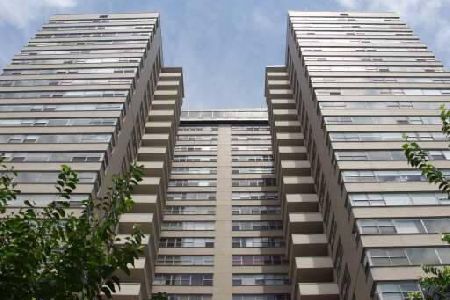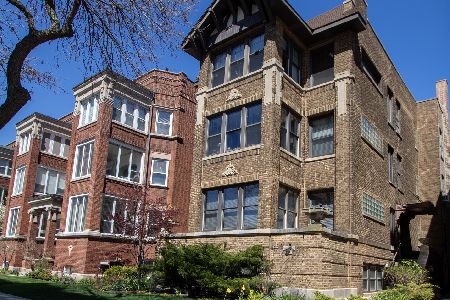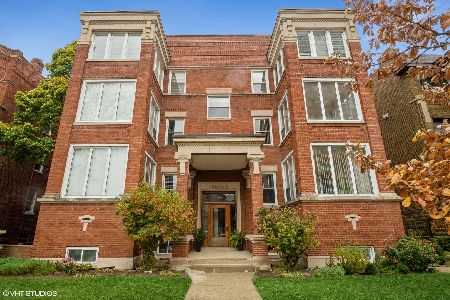1032 Loyola Avenue, Rogers Park, Chicago, Illinois 60626
$500,000
|
Sold
|
|
| Status: | Closed |
| Sqft: | 2,000 |
| Cost/Sqft: | $257 |
| Beds: | 3 |
| Baths: | 2 |
| Year Built: | 1920 |
| Property Taxes: | $4,374 |
| Days On Market: | 1481 |
| Lot Size: | 0,00 |
Description
Will show unit. Moved to private for the holidays! Rarely available, absolutely stunning, east of Sheridan, lakefront 3bedroom, 2 bath vintage renovated condominium. Loaded with natural woodwork through out, this top floor unit is stunning! Front sunroom, with cathedral ceiling, and windows that see the lake, large living room with gas fireplace, built-in lighted book cases, and stained glass. Formal dining room with beamed ceiling, Chef's kitchen loaded with cabinets, corian countertop, pantry closet and more! Jack-n-Jill Victorian bath with cast iron clawfoot tub. Primary bedroom with private bath. Multi-use 4th room, in-unit laundry. Radiator heat, but with Central a/c. Rear breakfast room with bay window overlooking Hartigan Beach and Lake Michigan. There is a deck outside the back door for chillin' and grillin'. This unit comes with a parking space. Be sure to download the Amazing Features from the Additional Info dropdown because there is WAY too much to try to fit here! Remember, it's ALWAYS cooler by the Lake!
Property Specifics
| Condos/Townhomes | |
| 3 | |
| — | |
| 1920 | |
| None | |
| — | |
| Yes | |
| — |
| Cook | |
| — | |
| 550 / Monthly | |
| Heat,Water,Insurance,Exterior Maintenance | |
| Lake Michigan | |
| Public Sewer | |
| 11293325 | |
| 11324040181003 |
Property History
| DATE: | EVENT: | PRICE: | SOURCE: |
|---|---|---|---|
| 20 Jan, 2022 | Sold | $500,000 | MRED MLS |
| 2 Jan, 2022 | Under contract | $514,000 | MRED MLS |
| 21 Dec, 2021 | Listed for sale | $514,000 | MRED MLS |
| 25 Mar, 2025 | Sold | $579,900 | MRED MLS |
| 20 Feb, 2025 | Under contract | $579,900 | MRED MLS |
| 12 Feb, 2025 | Listed for sale | $579,900 | MRED MLS |



































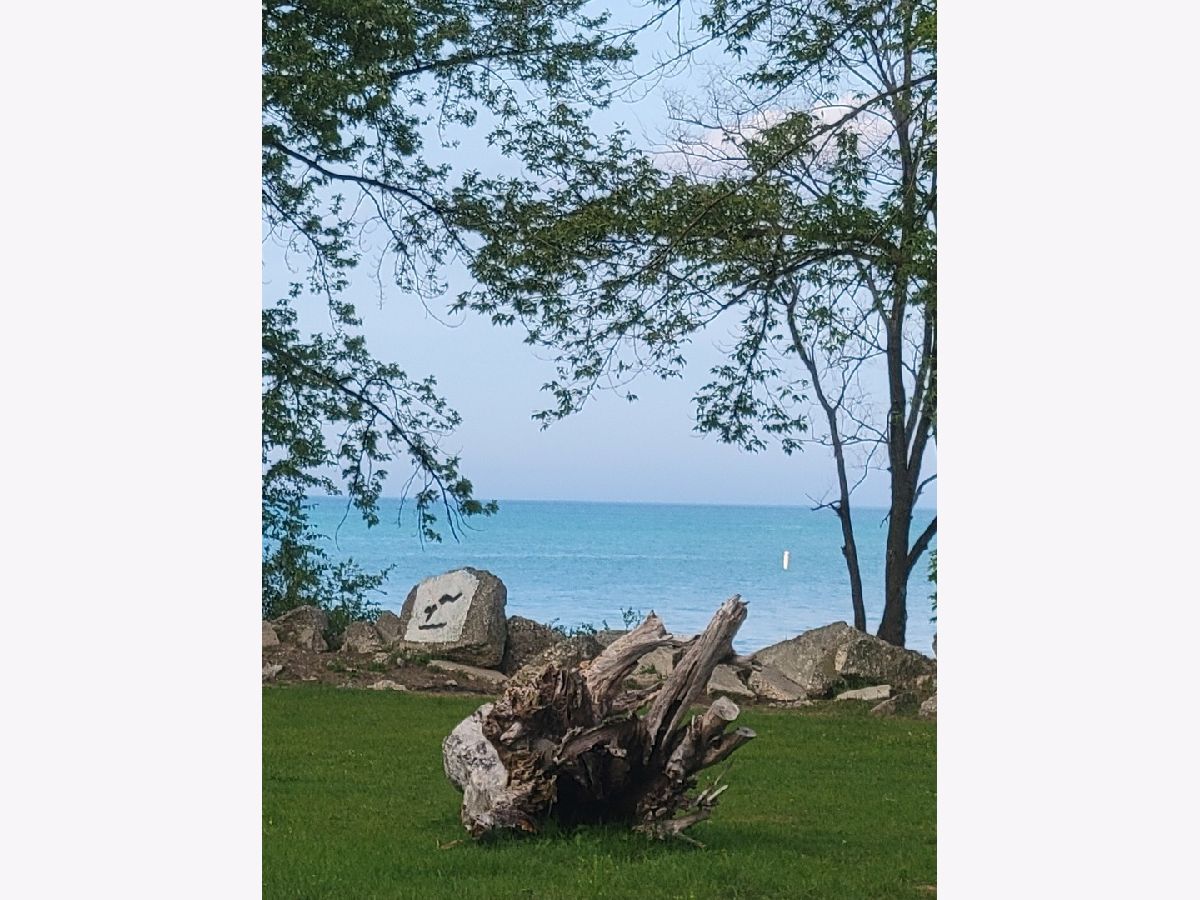







Room Specifics
Total Bedrooms: 3
Bedrooms Above Ground: 3
Bedrooms Below Ground: 0
Dimensions: —
Floor Type: Hardwood
Dimensions: —
Floor Type: Hardwood
Full Bathrooms: 2
Bathroom Amenities: —
Bathroom in Basement: 0
Rooms: Breakfast Room,Heated Sun Room,Foyer,Utility Room-1st Floor,Walk In Closet,Deck
Basement Description: None
Other Specifics
| — | |
| — | |
| — | |
| — | |
| — | |
| COMMON | |
| — | |
| Full | |
| Skylight(s), Hardwood Floors, Laundry Hook-Up in Unit, Built-in Features, Walk-In Closet(s), Bookcases, Ceiling - 9 Foot, Beamed Ceilings, Special Millwork | |
| Range, Microwave, Dishwasher, Refrigerator, Washer, Dryer, Disposal, Gas Oven | |
| Not in DB | |
| — | |
| — | |
| Storage | |
| Gas Log |
Tax History
| Year | Property Taxes |
|---|---|
| 2022 | $4,374 |
| 2025 | $6,125 |
Contact Agent
Nearby Similar Homes
Nearby Sold Comparables
Contact Agent
Listing Provided By
RE/MAX Premier

