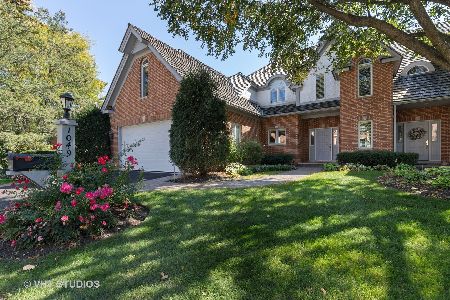1032 Mar Lane Drive, Lake Forest, Illinois 60045
$630,000
|
Sold
|
|
| Status: | Closed |
| Sqft: | 2,983 |
| Cost/Sqft: | $216 |
| Beds: | 4 |
| Baths: | 4 |
| Year Built: | 2003 |
| Property Taxes: | $12,350 |
| Days On Market: | 1731 |
| Lot Size: | 0,00 |
Description
WELCOME TO LAKE FOREST CHATEAU, a very special Lake Forest townhome development considered in-town west-side living, a stone's throw to Sunset, Metra, the new Everett Farm restaurant and so much more. This lovely townhome surrounds a spring fed pond full of schools of fish and a large fountain feature. This feels like a single family with significant millwork, wide hallways, and large rooms! A 4 BR and 3.5 bath luxury Lake Forest Chateau townhome with a first floor en-suite bedroom featuring a full bath and two closets. Primary bedroom is on second floor. A brand new Carrera Marble full bathroom was added to the second floor servicing the third and fourth bedrooms. 21' of closet space (2 separate closets) was added to the second floor landing for extra storage. Built in 2003 this in-town west-side living! Recent additions include: 10X5 newer mudroom for all your storage needs, newer small kitchen island, newer stainless steel refrigerator and dishwasher. This spacious townhome boasts Brazilian cherry hardwood flooring, deep crown moldings & 9 foot ceilings on both floors. Large family room has vaulted ceiling and lannon stone fireplace. 2 sets of French doors lead to outdoor brick patio, beautiful brick privacy wall & small fenced-in private yard. 2nd floor master suite with whirlpool tub and separate shower and huge 8' x 14' closet. 2nd bedroom has walk-in closet. 4th bedroom (added 6' closet) offers multiple uses such as office, fitness, or playroom. Unfinished LL provides potential expansion and lots of storage. Great location! Starbucks with a drive through is moving to the corner too. LOW HOA of only $300 monthly makes maintenance free living affordable.
Property Specifics
| Condos/Townhomes | |
| 2 | |
| — | |
| 2003 | |
| Partial | |
| — | |
| No | |
| — |
| Lake | |
| Lake Forest Chateau | |
| 300 / Monthly | |
| Insurance,Exterior Maintenance,Lawn Care,Snow Removal | |
| Lake Michigan | |
| Public Sewer | |
| 11045874 | |
| 16072030690000 |
Nearby Schools
| NAME: | DISTRICT: | DISTANCE: | |
|---|---|---|---|
|
Grade School
Everett Elementary School |
67 | — | |
|
Middle School
Deer Path Middle School |
67 | Not in DB | |
|
High School
Lake Forest High School |
115 | Not in DB | |
Property History
| DATE: | EVENT: | PRICE: | SOURCE: |
|---|---|---|---|
| 26 May, 2017 | Under contract | $0 | MRED MLS |
| 16 May, 2017 | Listed for sale | $0 | MRED MLS |
| 6 Jun, 2019 | Under contract | $0 | MRED MLS |
| 5 Apr, 2018 | Listed for sale | $0 | MRED MLS |
| 7 Feb, 2020 | Listed for sale | $0 | MRED MLS |
| 2 Nov, 2021 | Sold | $630,000 | MRED MLS |
| 15 Oct, 2021 | Under contract | $645,000 | MRED MLS |
| 1 May, 2021 | Listed for sale | $645,000 | MRED MLS |
| 4 Nov, 2021 | Listed for sale | $0 | MRED MLS |
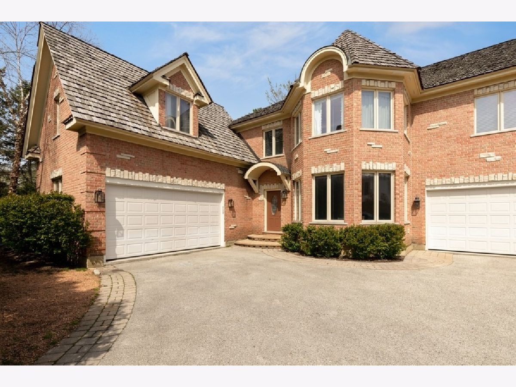
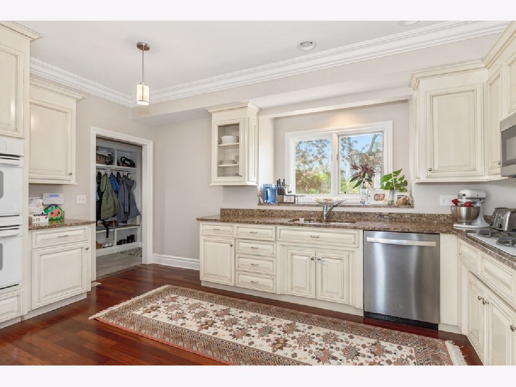
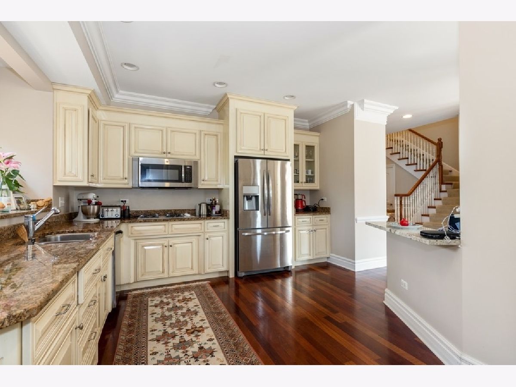
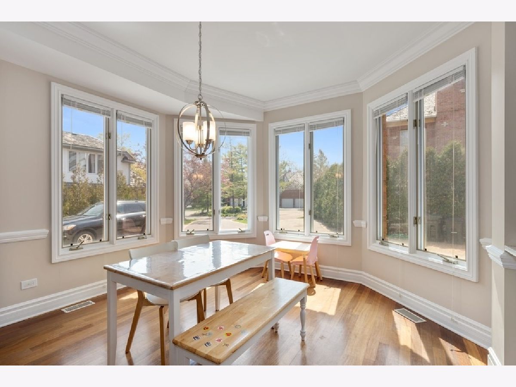
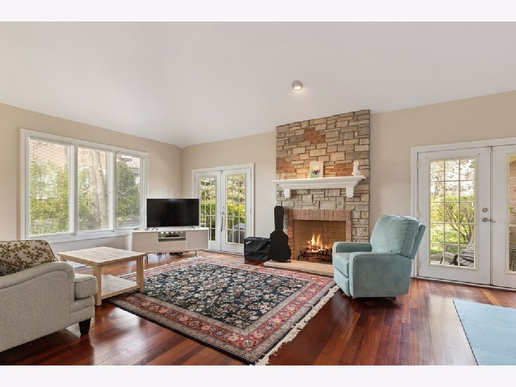
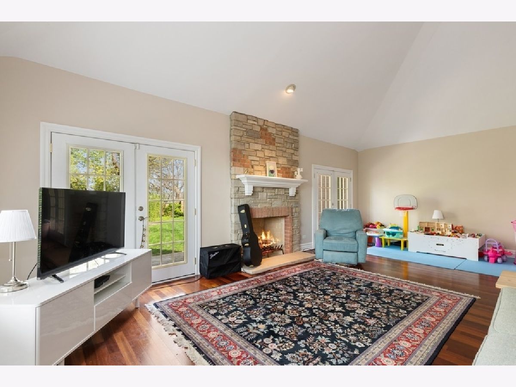
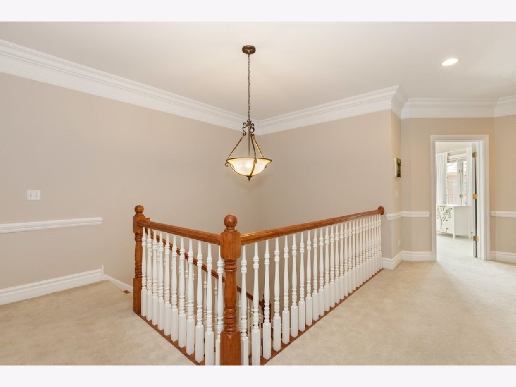
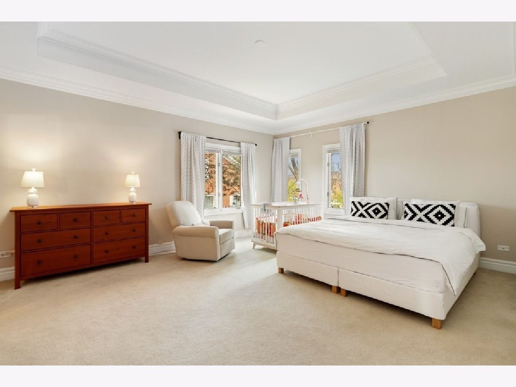
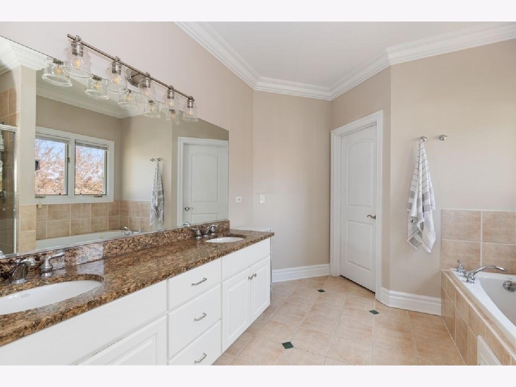
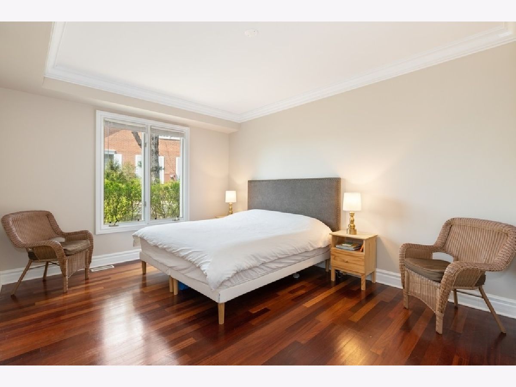
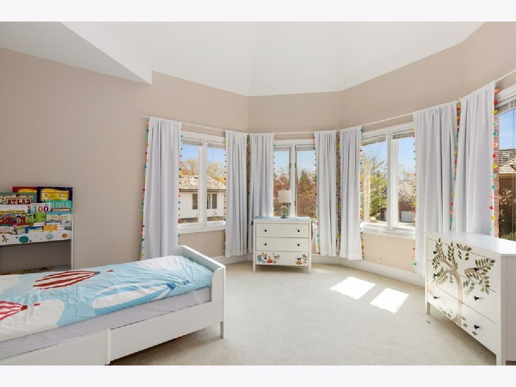
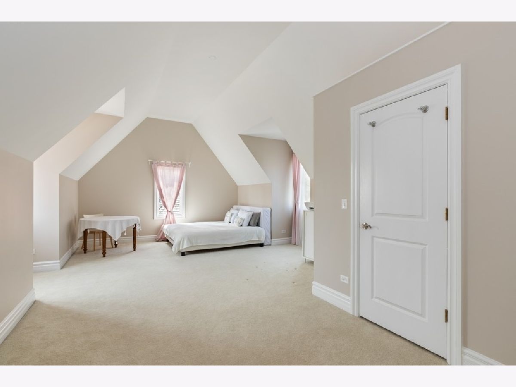
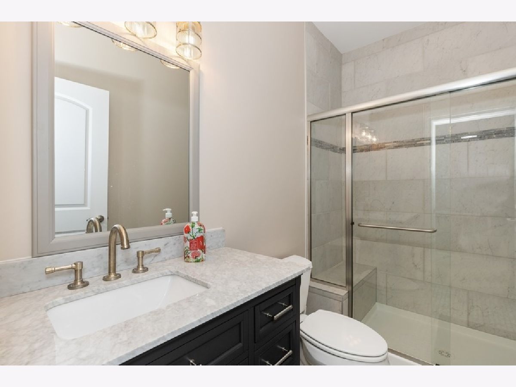
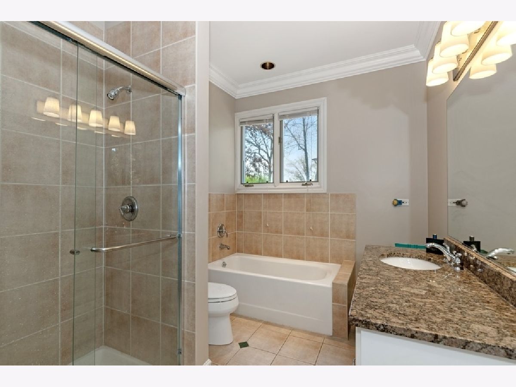
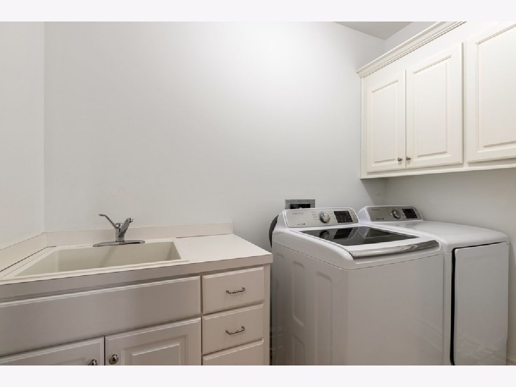
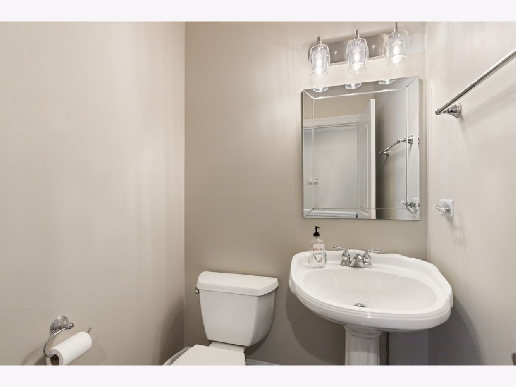
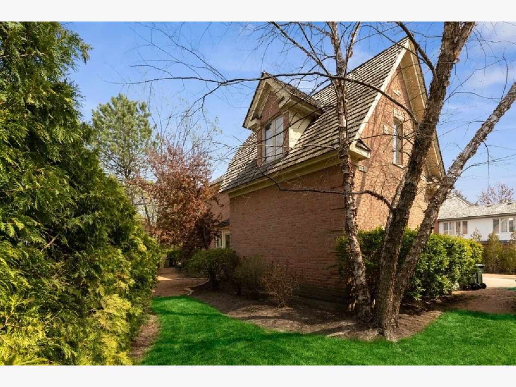
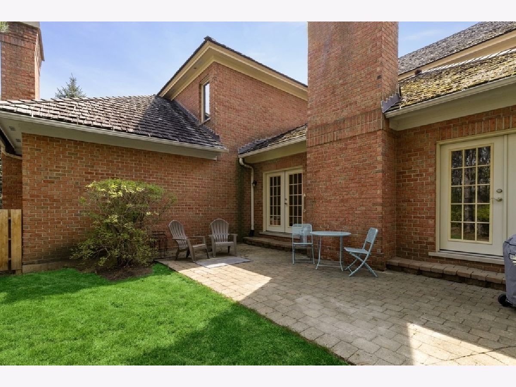
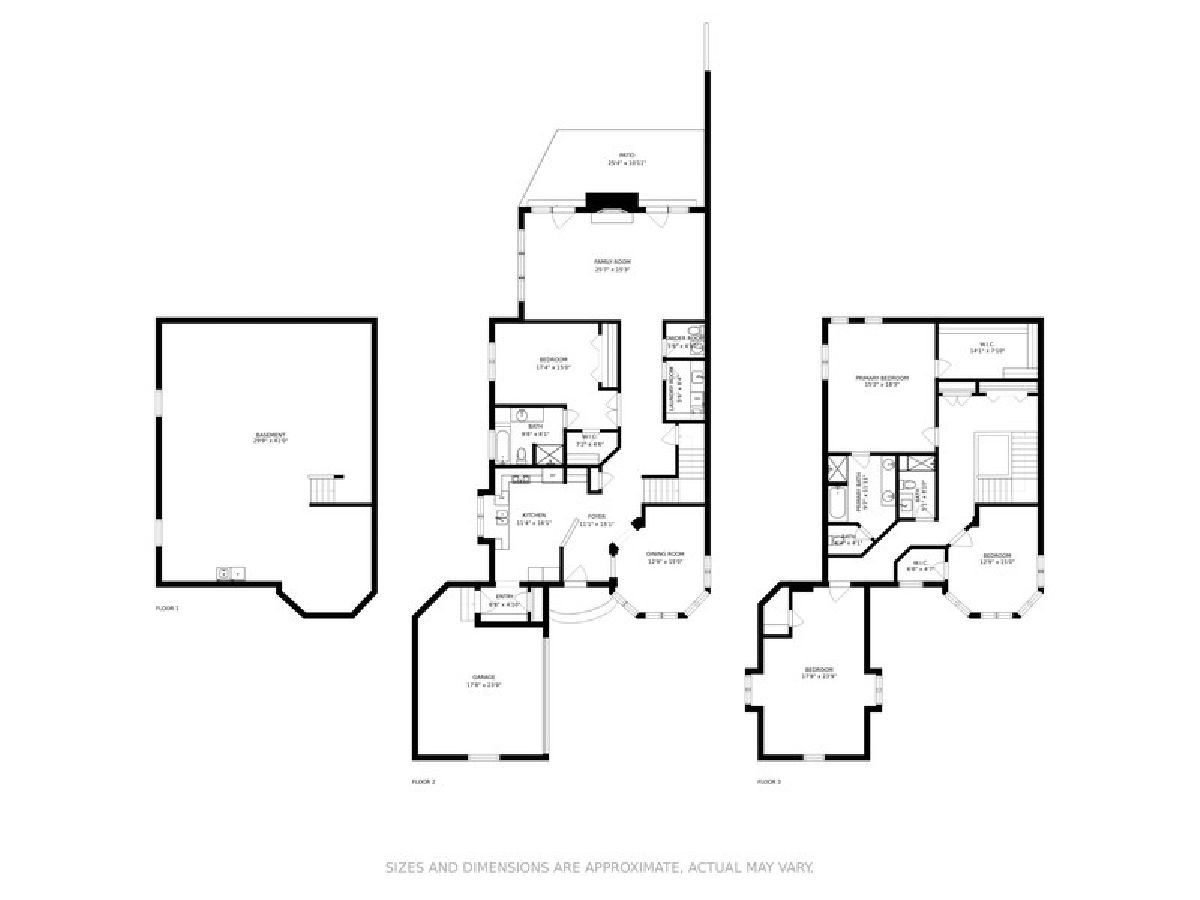
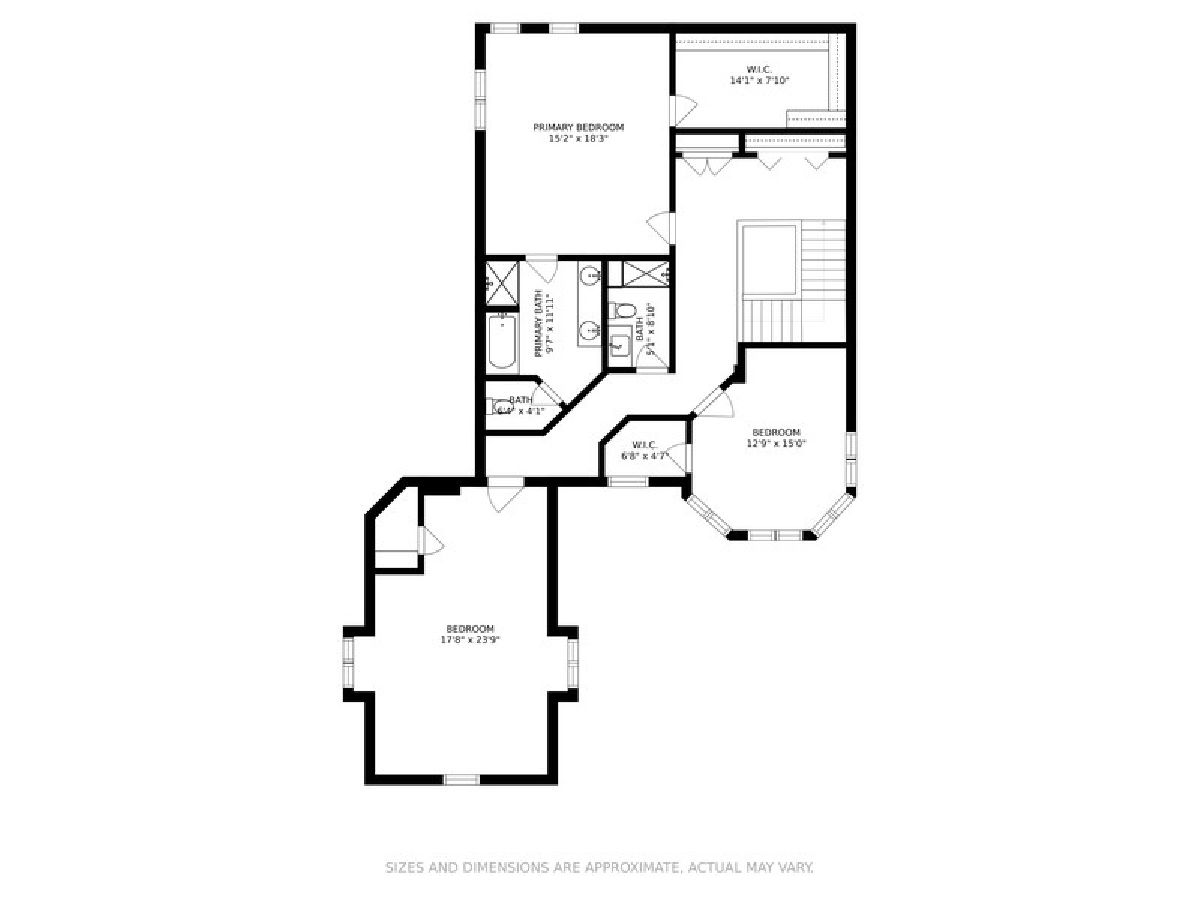
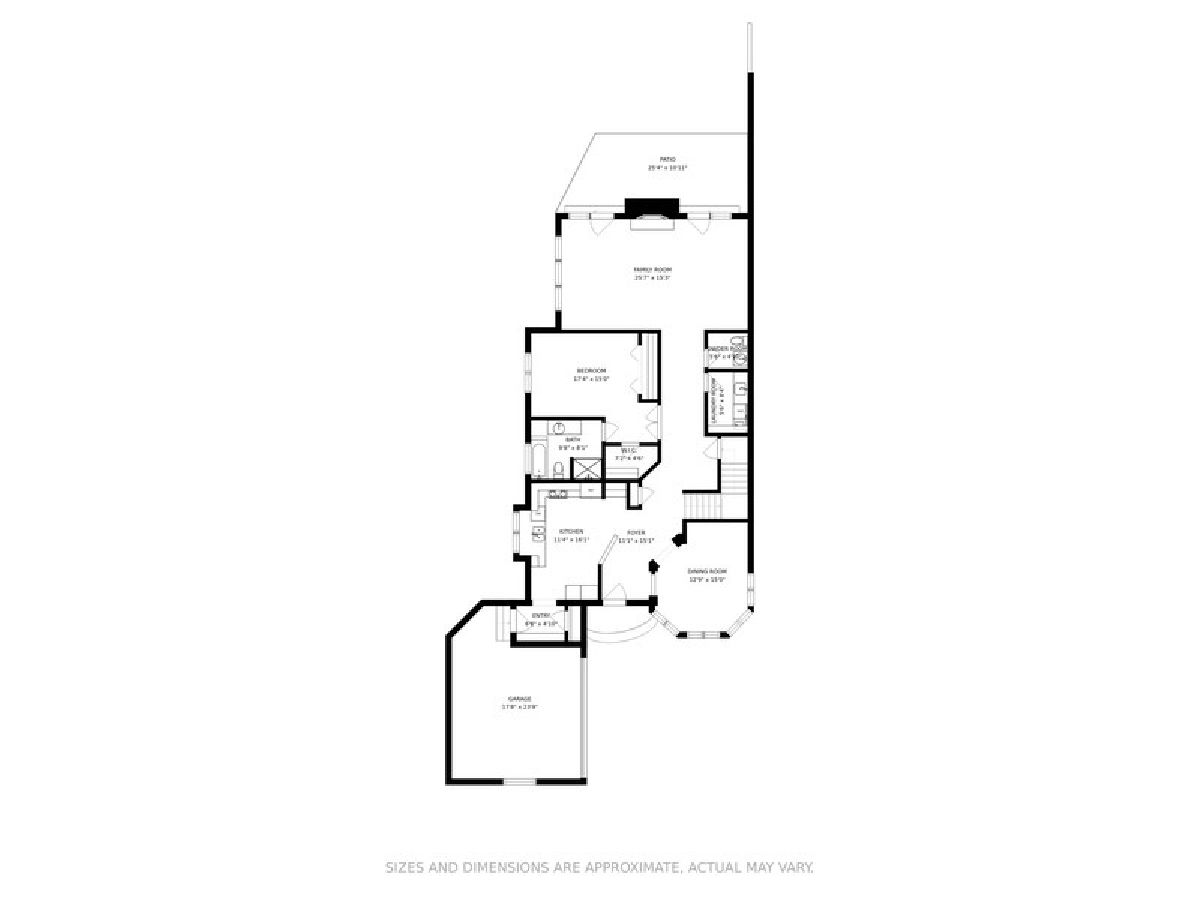
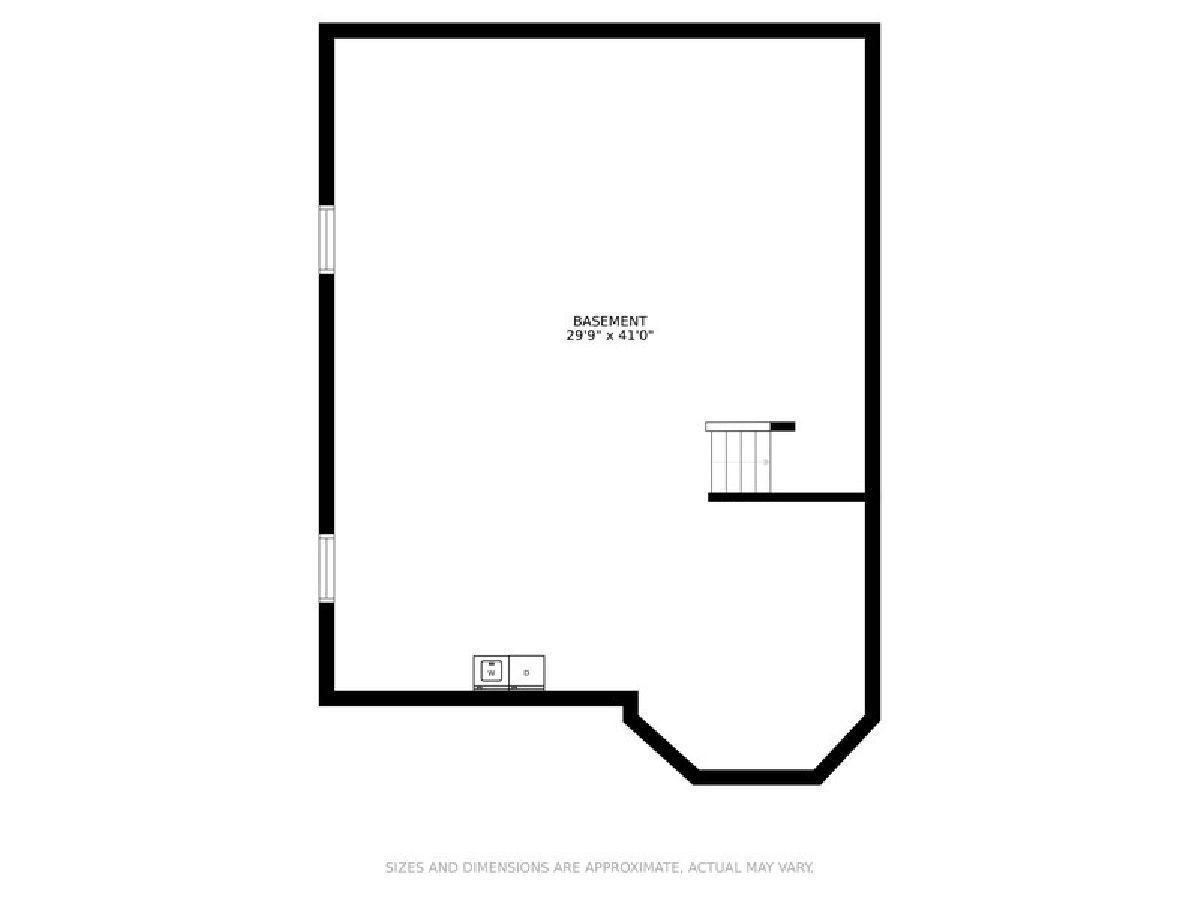
Room Specifics
Total Bedrooms: 4
Bedrooms Above Ground: 4
Bedrooms Below Ground: 0
Dimensions: —
Floor Type: Carpet
Dimensions: —
Floor Type: Carpet
Dimensions: —
Floor Type: Hardwood
Full Bathrooms: 4
Bathroom Amenities: Separate Shower
Bathroom in Basement: 0
Rooms: Mud Room
Basement Description: Unfinished
Other Specifics
| 2 | |
| Concrete Perimeter | |
| Asphalt,Brick | |
| Patio | |
| Common Grounds,Cul-De-Sac | |
| 8299 | |
| — | |
| Full | |
| Vaulted/Cathedral Ceilings, Hardwood Floors, First Floor Bedroom, First Floor Laundry, First Floor Full Bath, Laundry Hook-Up in Unit, Storage, Walk-In Closet(s) | |
| Double Oven, Microwave, Dishwasher, Refrigerator, Freezer, Washer, Dryer, Disposal, Cooktop | |
| Not in DB | |
| — | |
| — | |
| — | |
| Wood Burning, Gas Starter |
Tax History
| Year | Property Taxes |
|---|---|
| 2021 | $12,350 |
Contact Agent
Nearby Similar Homes
Nearby Sold Comparables
Contact Agent
Listing Provided By
@properties


