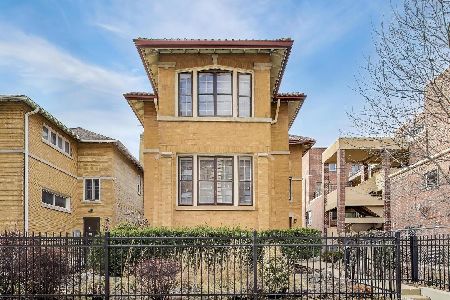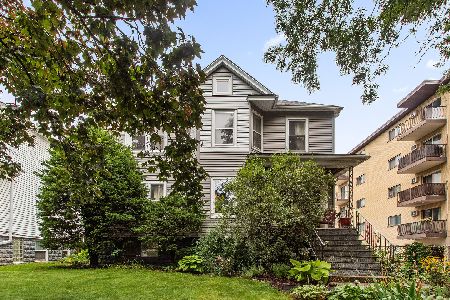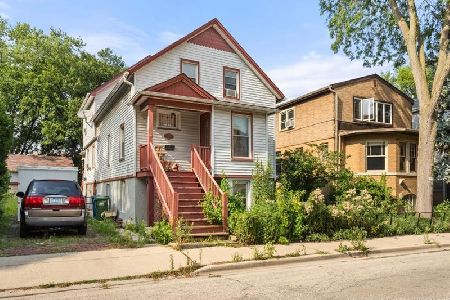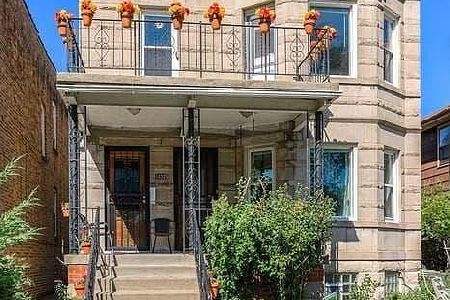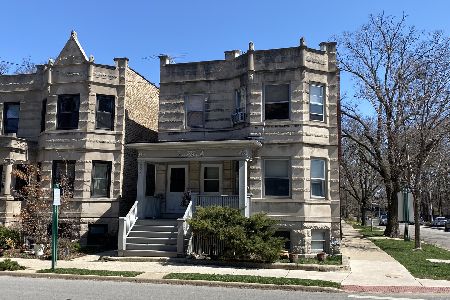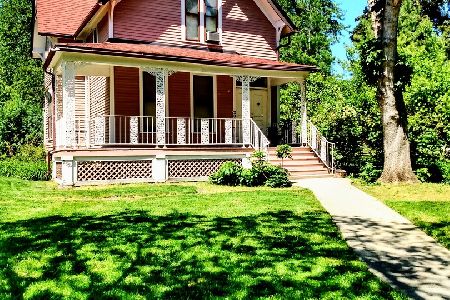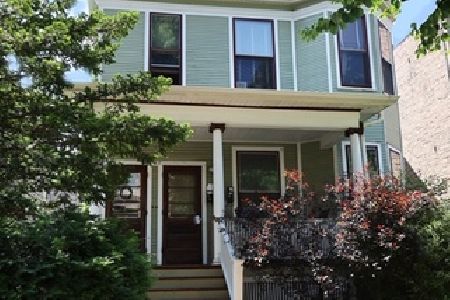1032 Pleasant Street, Oak Park, Illinois 60302
$480,000
|
Sold
|
|
| Status: | Closed |
| Sqft: | 0 |
| Cost/Sqft: | — |
| Beds: | 5 |
| Baths: | 0 |
| Year Built: | 1904 |
| Property Taxes: | $14,368 |
| Days On Market: | 2299 |
| Lot Size: | 0,00 |
Description
Updated, vintage, limestone Oak Park 2 Flat on a 35X122 lot perfectly located on a tree lined street across from historical Mills Park, and down the block from the charming Marion street shops. Two 3 bedroom/1 bathroom units with a 3 car garage and nice size backyard. 1st floor unit features: Foyer entry with coat closet, living room with bay window, separate dining room, 2 bedrooms + enclosed back porch used as a 3 bedroom finished with hardwood flooring. Full bath appointed with mirrored medicine cabinet, wood furniture vanity and integrated sink, linen closet, tub/shower combo with handheld fixture. Eat in maple kitchen includes Frigidaire stainless steel appliances, gas range, dishwasher and huge walk-in pantry with cabinets and a ton of shelves. 2nd floor unit features: Gracious living room leading to private front concrete balcony overlooking the park and separate dining room. 3 bedrooms with hardwood floors + enclosed back porch, full bath appointed with mirrored medicine cabinet, wood furniture vanity with integrated sink and tub/shower combo with handheld shower head. Maple eat-in kitchen with built in oven, warming drawer, gas cooktop and dishwasher. Hall closet can be used for pantry or linens. Both units have window treatments, ceiling fans, first floor is all hardwood and 2nd floor is neutral carpeting and hardwood. Full opened Basement with full size washer/dryer and tons of storage space. 2 40-gallon hot water heaters, radiator steam heat for whole building and separate electric. Great back yard with built in gas grill, table area and a 3-car brick detached garage. Down the block from the Metra and downtown area. I unit rented and 1 ready for occupancy.
Property Specifics
| Multi-unit | |
| — | |
| Greystone | |
| 1904 | |
| Full,English | |
| — | |
| No | |
| — |
| Cook | |
| — | |
| — / — | |
| — | |
| Lake Michigan,Public | |
| Public Sewer | |
| 10536856 | |
| 16073020120000 |
Nearby Schools
| NAME: | DISTRICT: | DISTANCE: | |
|---|---|---|---|
|
Grade School
Oliver W Holmes Elementary Schoo |
97 | — | |
|
Middle School
Gwendolyn Brooks Middle School |
97 | Not in DB | |
|
High School
Oak Park & River Forest High Sch |
200 | Not in DB | |
Property History
| DATE: | EVENT: | PRICE: | SOURCE: |
|---|---|---|---|
| 27 Dec, 2019 | Sold | $480,000 | MRED MLS |
| 26 Nov, 2019 | Under contract | $499,000 | MRED MLS |
| 2 Oct, 2019 | Listed for sale | $499,000 | MRED MLS |
| 30 Sep, 2021 | Sold | $535,000 | MRED MLS |
| 2 Sep, 2021 | Under contract | $549,900 | MRED MLS |
| 26 Aug, 2021 | Listed for sale | $549,900 | MRED MLS |
Room Specifics
Total Bedrooms: 5
Bedrooms Above Ground: 5
Bedrooms Below Ground: 0
Dimensions: —
Floor Type: —
Dimensions: —
Floor Type: —
Dimensions: —
Floor Type: —
Dimensions: —
Floor Type: —
Full Bathrooms: 2
Bathroom Amenities: —
Bathroom in Basement: —
Rooms: Enclosed Porch,Foyer
Basement Description: Unfinished
Other Specifics
| 3 | |
| — | |
| — | |
| Balcony, Deck, Patio, Storms/Screens, Outdoor Grill | |
| Fenced Yard | |
| 35X122 | |
| — | |
| — | |
| — | |
| — | |
| Not in DB | |
| Sidewalks, Street Lights, Street Paved | |
| — | |
| — | |
| — |
Tax History
| Year | Property Taxes |
|---|---|
| 2019 | $14,368 |
Contact Agent
Nearby Similar Homes
Nearby Sold Comparables
Contact Agent
Listing Provided By
Jameson Sotheby's Intl Realty

