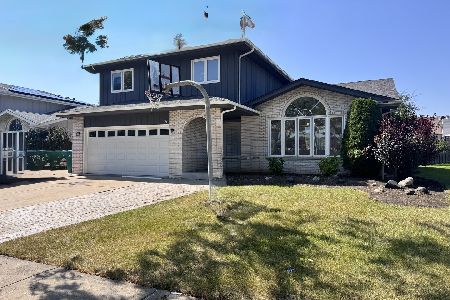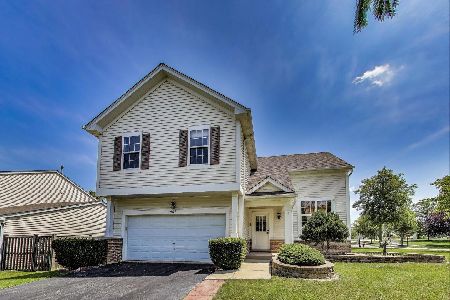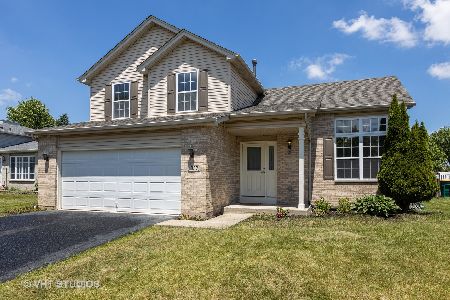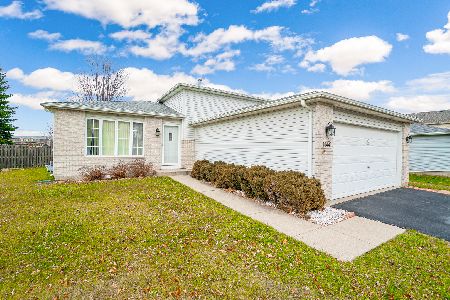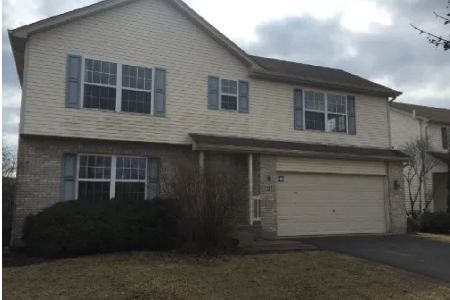1032 Redondo Drive, Romeoville, Illinois 60446
$191,100
|
Sold
|
|
| Status: | Closed |
| Sqft: | 1,835 |
| Cost/Sqft: | $120 |
| Beds: | 3 |
| Baths: | 3 |
| Year Built: | 1999 |
| Property Taxes: | $6,820 |
| Days On Market: | 2238 |
| Lot Size: | 0,20 |
Description
Great opportunity to own this Traditional style 3 Bedroom, 2.1 Bathroom home with approximately 1835 square feet of living space. Home features covered front porch, LR w/vaulted ceiling and FP, open floor plan Dining area and Kitchen with lots of cabinet/counter space, Laundry, unfinished basement, rear patio, shed and fence and a 2 car attached garage. Updates may be needed with this home but has many possibilities and worth taking look at.
Property Specifics
| Single Family | |
| — | |
| — | |
| 1999 | |
| Full | |
| — | |
| No | |
| 0.2 |
| Will | |
| — | |
| 135 / Annual | |
| Insurance | |
| Community Well | |
| Public Sewer | |
| 10584829 | |
| 1104052010400000 |
Property History
| DATE: | EVENT: | PRICE: | SOURCE: |
|---|---|---|---|
| 16 Mar, 2020 | Sold | $191,100 | MRED MLS |
| 3 Feb, 2020 | Under contract | $219,500 | MRED MLS |
| — | Last price change | $219,500 | MRED MLS |
| 3 Dec, 2019 | Listed for sale | $219,500 | MRED MLS |
| 15 Sep, 2020 | Sold | $287,000 | MRED MLS |
| 31 Jul, 2020 | Under contract | $280,000 | MRED MLS |
| — | Last price change | $290,000 | MRED MLS |
| 13 Jun, 2020 | Listed for sale | $290,000 | MRED MLS |
Room Specifics
Total Bedrooms: 3
Bedrooms Above Ground: 3
Bedrooms Below Ground: 0
Dimensions: —
Floor Type: —
Dimensions: —
Floor Type: —
Full Bathrooms: 3
Bathroom Amenities: —
Bathroom in Basement: 0
Rooms: No additional rooms
Basement Description: Unfinished
Other Specifics
| 2 | |
| — | |
| Asphalt | |
| — | |
| — | |
| 8625 | |
| — | |
| None | |
| Vaulted/Cathedral Ceilings, Skylight(s), Wood Laminate Floors | |
| — | |
| Not in DB | |
| — | |
| — | |
| — | |
| — |
Tax History
| Year | Property Taxes |
|---|---|
| 2020 | $6,820 |
| 2020 | $7,163 |
Contact Agent
Nearby Similar Homes
Nearby Sold Comparables
Contact Agent
Listing Provided By
Owners.com

