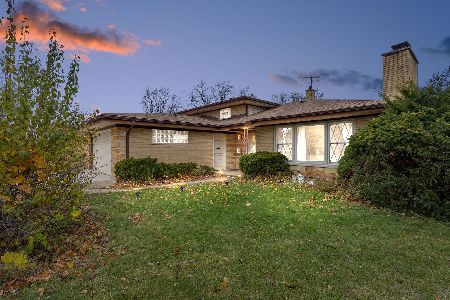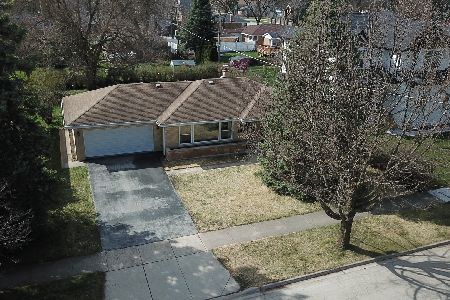1032 Sherwood Road, La Grange Park, Illinois 60526
$279,900
|
Sold
|
|
| Status: | Closed |
| Sqft: | 850 |
| Cost/Sqft: | $318 |
| Beds: | 2 |
| Baths: | 3 |
| Year Built: | 1965 |
| Property Taxes: | $7,521 |
| Days On Market: | 2733 |
| Lot Size: | 0,22 |
Description
2 bedroom (+1 below grade) 2.1 bath single story solid brick home on large 75' x 125' lot. The first floor features one and a half baths with updated fixtures, two nice sized bedrooms, newly refinished hardwood floors, new paint, eat-in-kitchen, and all new stainless steel kitchen appliances. Full finished basement with new flooring, new paint, full updated bathroom, 12' wet bar, below grade room which can be used as a bedroom/office, separate laundry room, and utility/work room. Attached 2 car garage with newly paved driveway and back yard boasts a utility shed. Home has plenty of storage space in basement as well as attic. Walk to award winning Forest Road elementary school, several public parks, forest preserves, and miles of bike trails. Home is in great location; less than 2 miles from the Metra, downtown La Grange, and I-290.
Property Specifics
| Single Family | |
| — | |
| — | |
| 1965 | |
| Full | |
| — | |
| No | |
| 0.22 |
| Cook | |
| — | |
| 0 / Not Applicable | |
| None | |
| Lake Michigan | |
| Public Sewer | |
| 10032773 | |
| 15332010150000 |
Nearby Schools
| NAME: | DISTRICT: | DISTANCE: | |
|---|---|---|---|
|
Grade School
Forest Road Elementary School |
102 | — | |
|
Middle School
Park Junior High School |
102 | Not in DB | |
|
High School
Lyons Twp High School |
204 | Not in DB | |
Property History
| DATE: | EVENT: | PRICE: | SOURCE: |
|---|---|---|---|
| 5 Oct, 2018 | Sold | $279,900 | MRED MLS |
| 18 Aug, 2018 | Under contract | $269,900 | MRED MLS |
| 11 Aug, 2018 | Listed for sale | $269,900 | MRED MLS |
| 16 Apr, 2024 | Sold | $400,000 | MRED MLS |
| 19 Mar, 2024 | Under contract | $365,000 | MRED MLS |
| 16 Mar, 2024 | Listed for sale | $365,000 | MRED MLS |
Room Specifics
Total Bedrooms: 3
Bedrooms Above Ground: 2
Bedrooms Below Ground: 1
Dimensions: —
Floor Type: Hardwood
Dimensions: —
Floor Type: Carpet
Full Bathrooms: 3
Bathroom Amenities: —
Bathroom in Basement: 1
Rooms: Eating Area,Attic
Basement Description: Finished
Other Specifics
| 2 | |
| Concrete Perimeter | |
| Asphalt | |
| Patio | |
| — | |
| 75' X 125' | |
| Full,Unfinished | |
| Half | |
| Bar-Wet, Hardwood Floors, Wood Laminate Floors, First Floor Bedroom, First Floor Full Bath | |
| Range, Microwave, Dishwasher, Refrigerator, Washer, Dryer, Disposal, Stainless Steel Appliance(s) | |
| Not in DB | |
| Sidewalks, Street Lights, Street Paved | |
| — | |
| — | |
| — |
Tax History
| Year | Property Taxes |
|---|---|
| 2018 | $7,521 |
| 2024 | $7,184 |
Contact Agent
Nearby Similar Homes
Nearby Sold Comparables
Contact Agent
Listing Provided By
d'aprile properties







