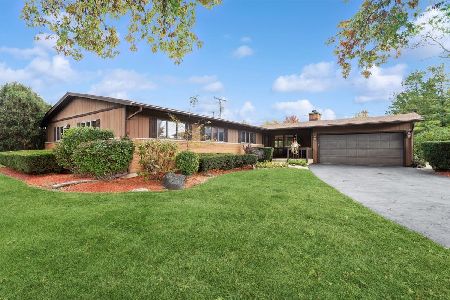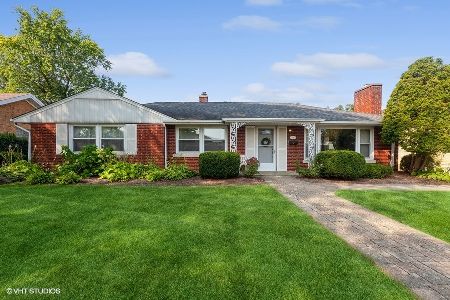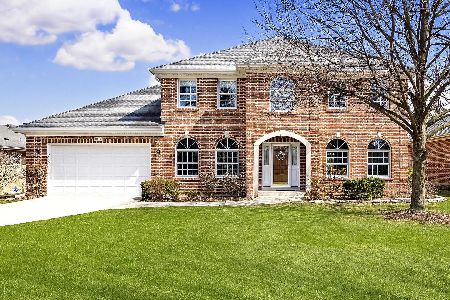1032 Spring Avenue, La Grange, Illinois 60525
$1,205,000
|
Sold
|
|
| Status: | Closed |
| Sqft: | 5,729 |
| Cost/Sqft: | $215 |
| Beds: | 6 |
| Baths: | 6 |
| Year Built: | 2006 |
| Property Taxes: | $22,452 |
| Days On Market: | 1522 |
| Lot Size: | 0,26 |
Description
Luxury living at it's best in this beautifully renovated home in the La Grange Country Club Subdivision. Perfectly located in a quiet neighborhood yet walking distance to downtown La Grange, schools, dining and entertainment. Spacious interior has 5729 sq ft of finished living space PLUS a full finished basement. Refinished hardwood floors, white trim, crown molding, and wainscotting with generous room sizes throughout. Open floor plan includes a spacious family room with a stone gas fireplace, wet bar, and open to the kitchen. Kitchen has custom 42" white cabinetry, granite countertops, SS appls, island with breakfast bar, butlers pantry with a wet bar, and sliding doors to easily access your backyard and patio. Attractive office, laundry room/mud room off the garage entrance and a powder room complete the main level. Second level offers four bedrooms with three full baths. Elegant master ensuite has two huge walk-in closets, a spacious bath with jacuzzi tub, separate shower, dbl vanities and a bonus room. Stunning 3rd level offers an open space with two additional bedrooms and third ensuite (potential nanny's quarters). Full finished basement has new laminate flooring with full-size windows. Great to entertain with a 20 ft oak wet bar, built-in surround sound speakers throughout and a gas fireplace. This home is perfectly situated on an extra-wide 83-foot lot with a driveway leading to a full-size 3 car heated garage. Newer roof, two new furnaces, new water heater and a newly added garage electric panel and charger to support 2 electric vehicles. Across from award-winning Spring Ave Elementary and Gurrie Middle Schools, walk to Spring Ave Park and an easy commute to downtown Chicago via highways or Metra.
Property Specifics
| Single Family | |
| — | |
| — | |
| 2006 | |
| Full | |
| — | |
| No | |
| 0.26 |
| Cook | |
| — | |
| — / Not Applicable | |
| None | |
| Public | |
| Public Sewer | |
| 11214187 | |
| 18093100490000 |
Nearby Schools
| NAME: | DISTRICT: | DISTANCE: | |
|---|---|---|---|
|
Grade School
Spring Ave Elementary School |
105 | — | |
|
Middle School
Wm F Gurrie Middle School |
105 | Not in DB | |
|
High School
Lyons Twp High School |
204 | Not in DB | |
Property History
| DATE: | EVENT: | PRICE: | SOURCE: |
|---|---|---|---|
| 10 Dec, 2021 | Sold | $1,205,000 | MRED MLS |
| 18 Oct, 2021 | Under contract | $1,230,000 | MRED MLS |
| 16 Sep, 2021 | Listed for sale | $1,230,000 | MRED MLS |
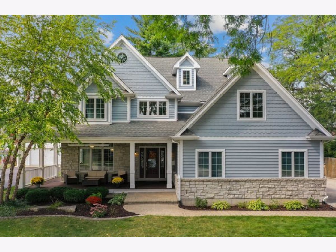
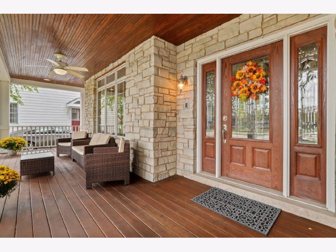
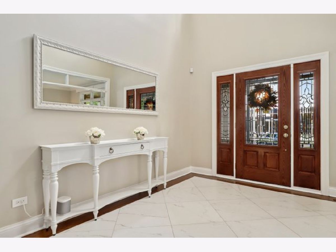
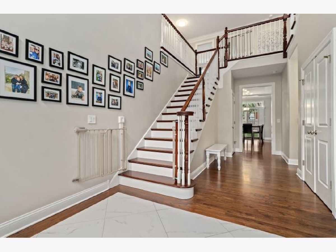

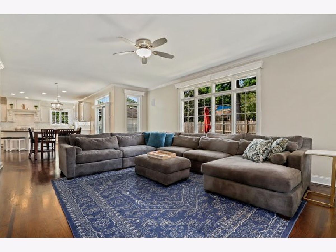
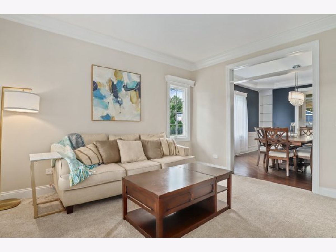
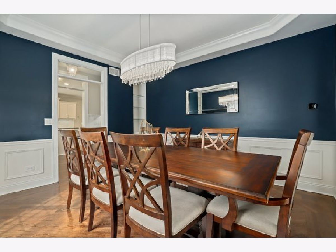
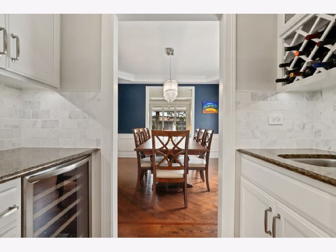
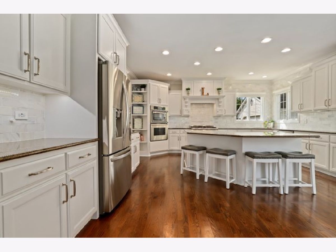
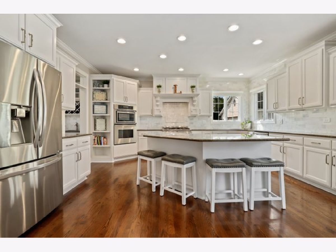
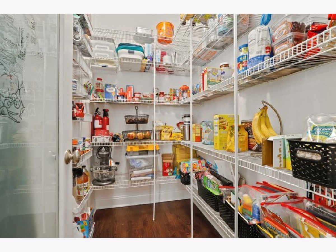
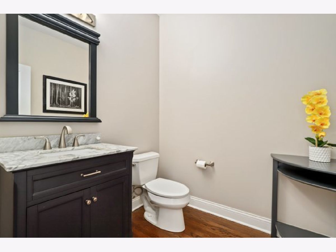
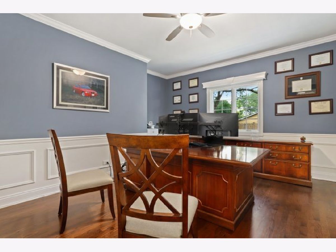
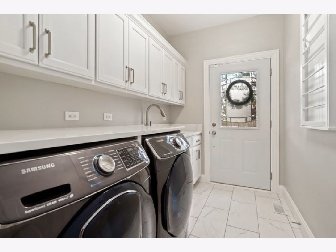
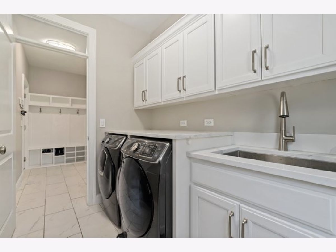
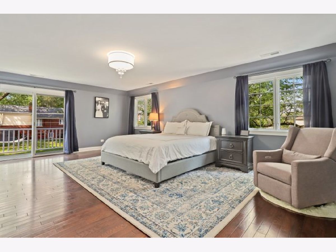
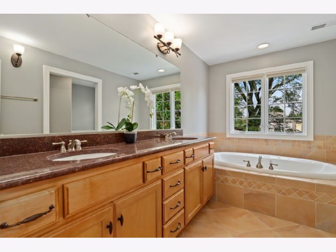
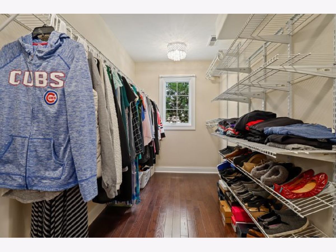
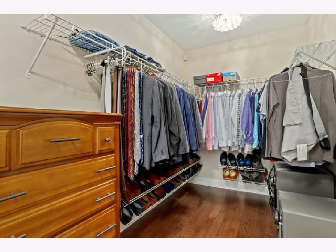
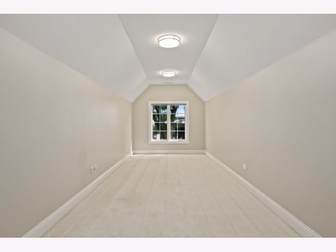
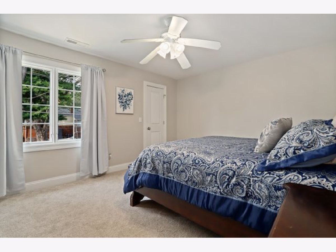
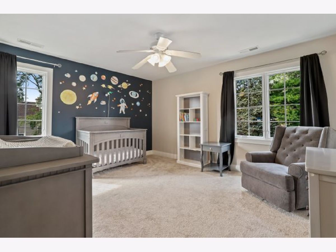
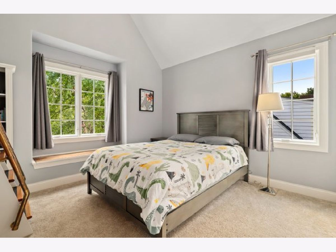
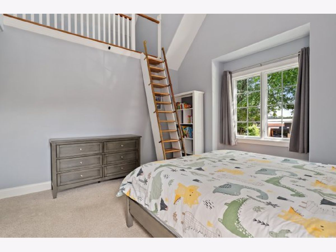
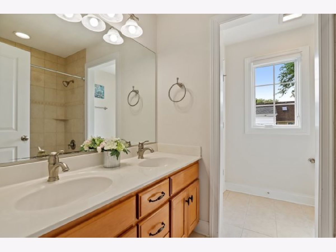
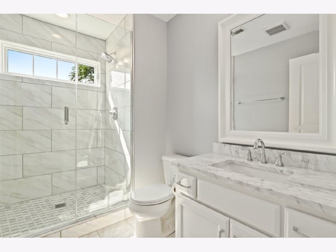
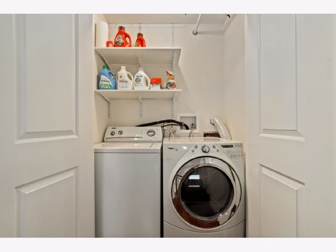
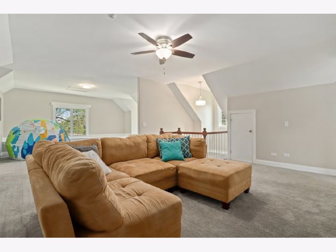
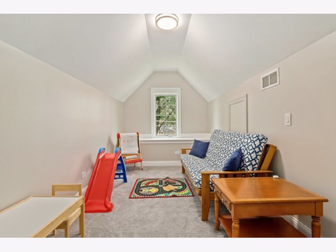
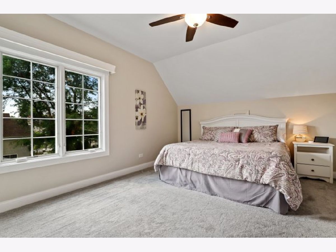
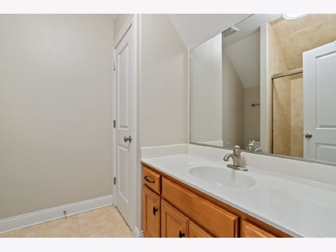
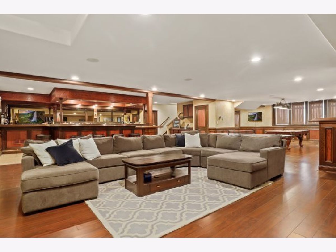
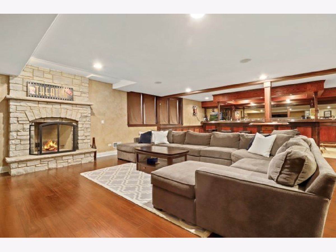
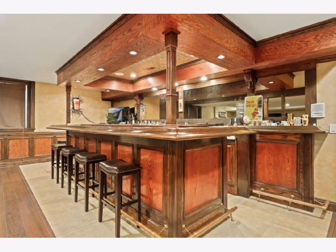
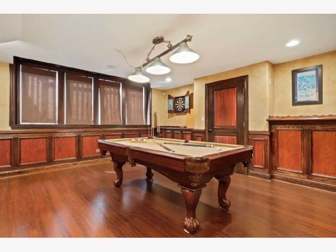
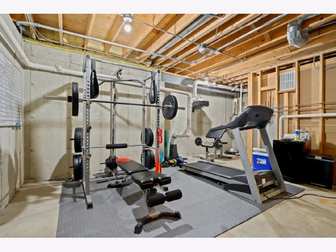
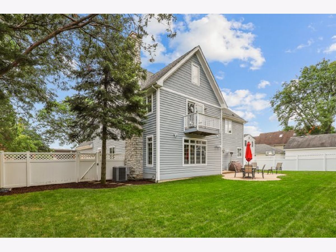
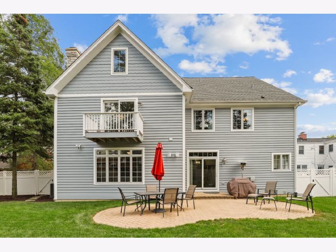
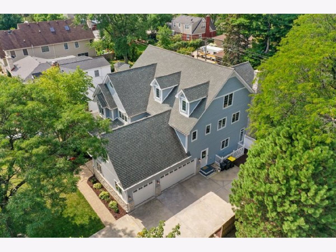
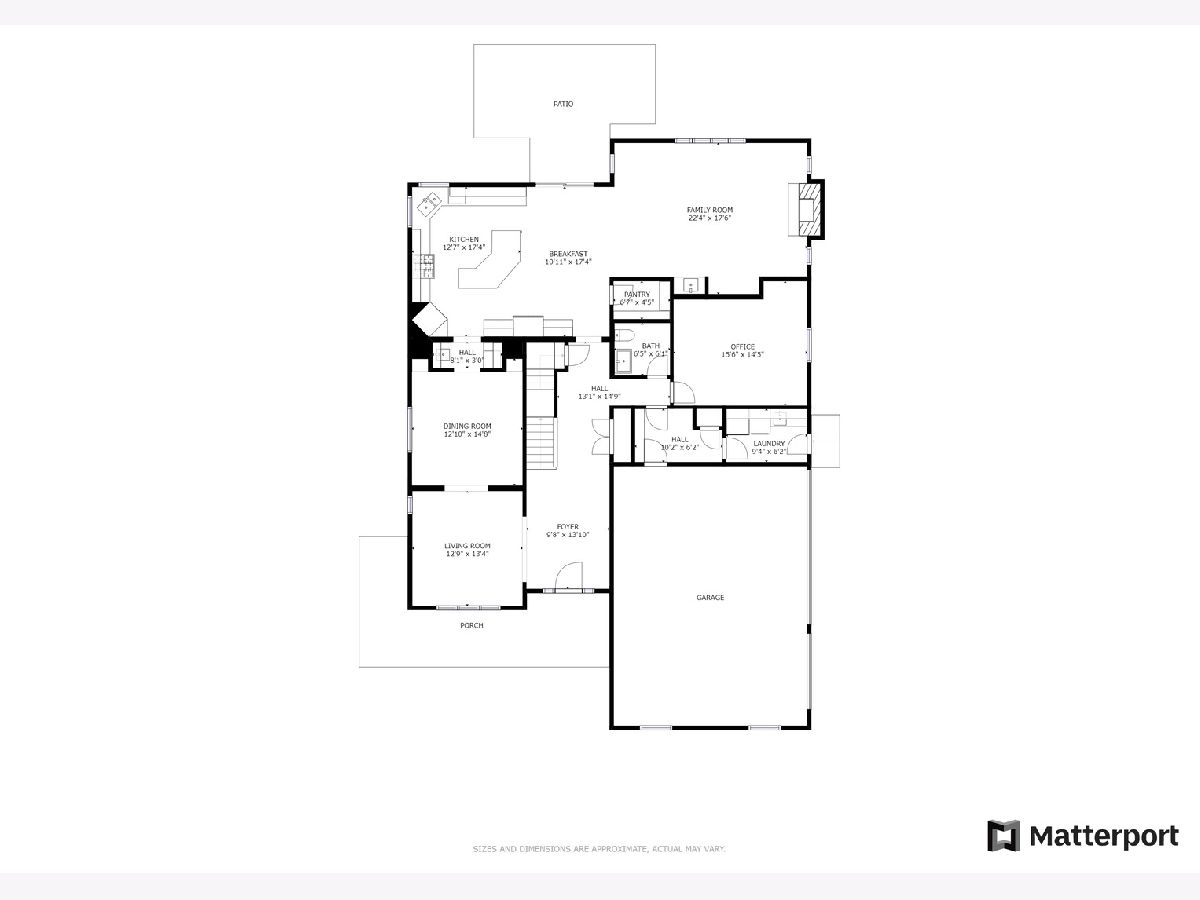
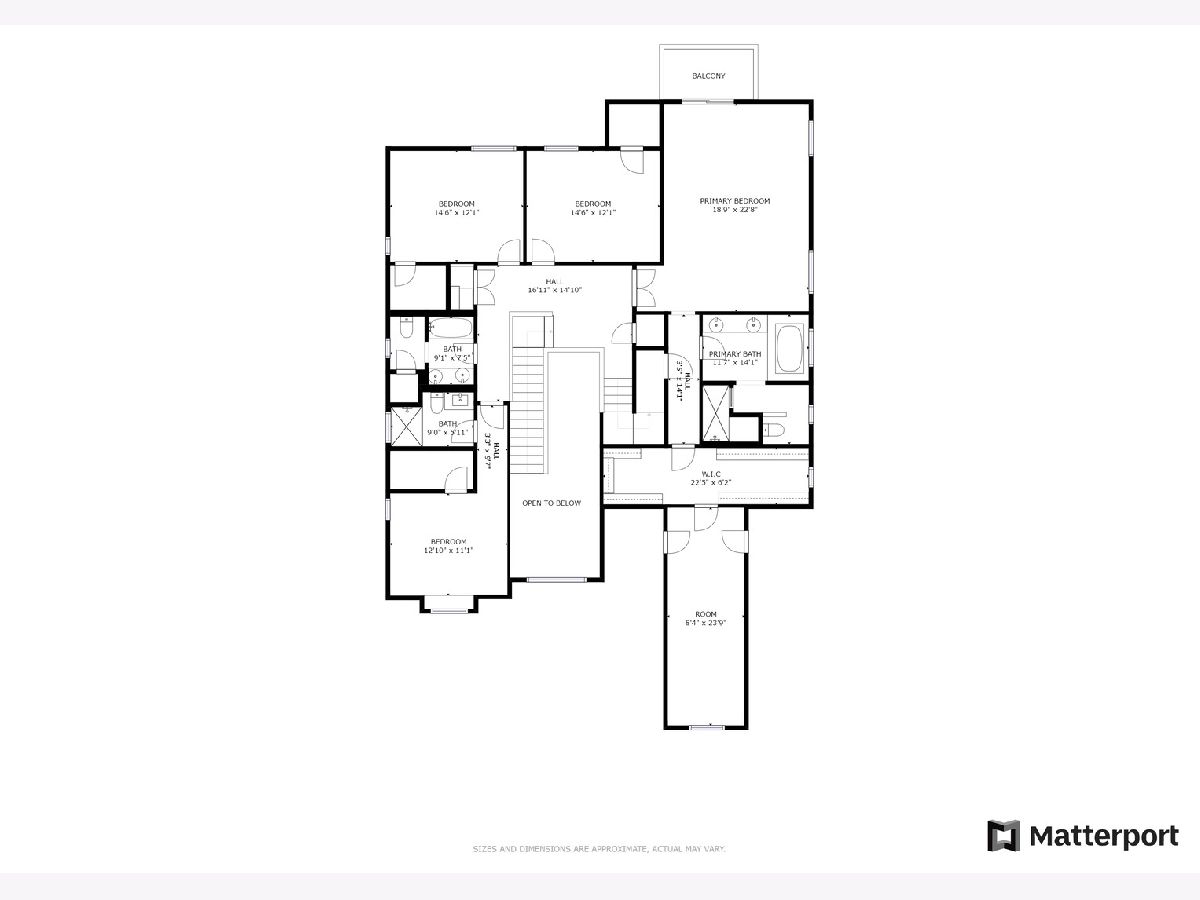
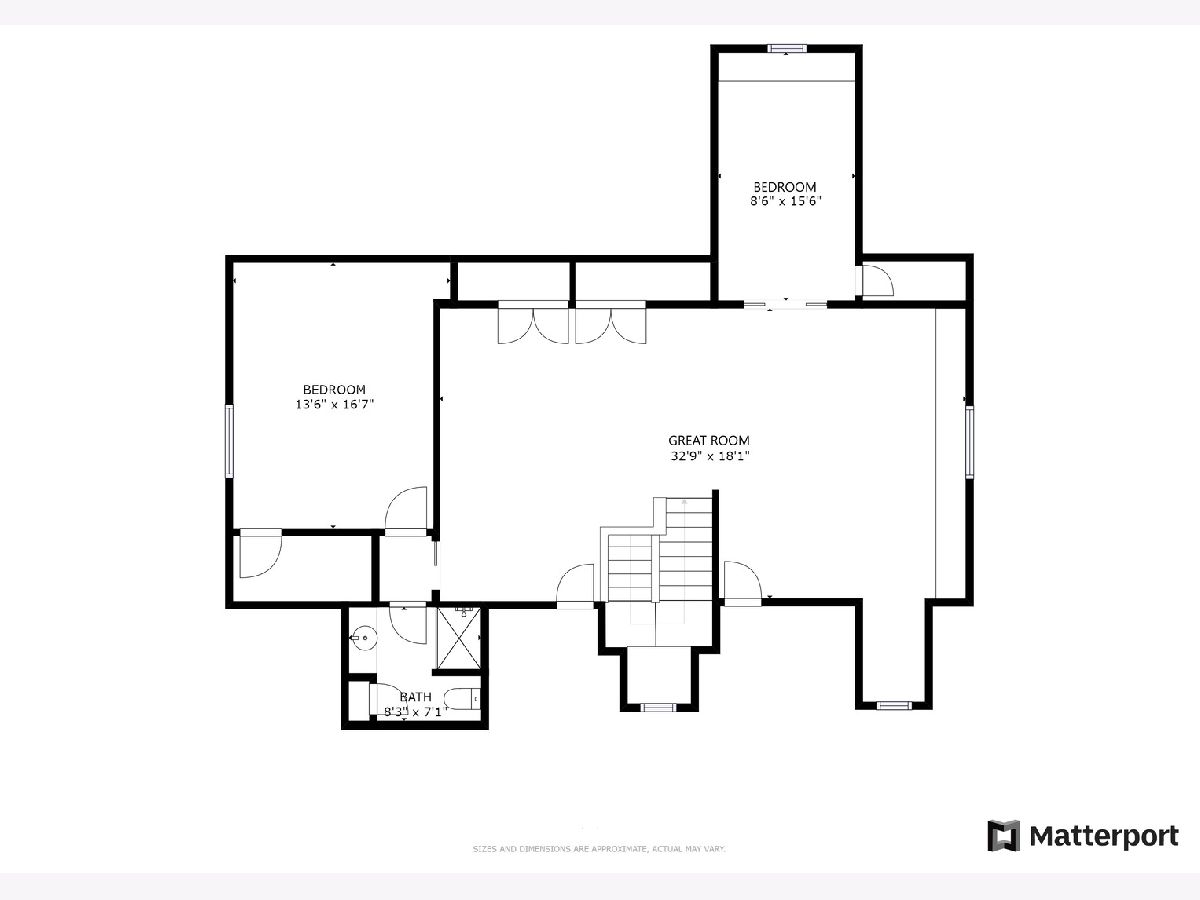
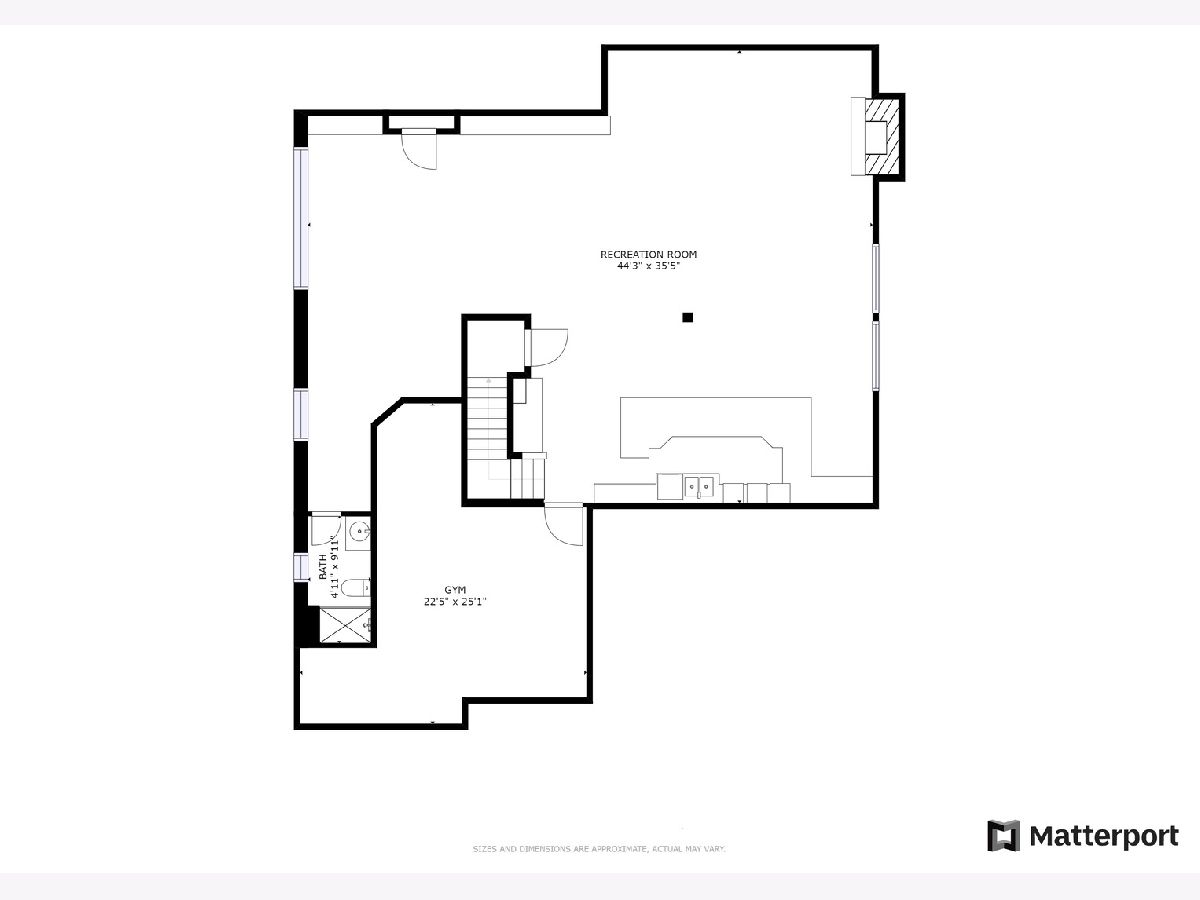
Room Specifics
Total Bedrooms: 6
Bedrooms Above Ground: 6
Bedrooms Below Ground: 0
Dimensions: —
Floor Type: Carpet
Dimensions: —
Floor Type: Carpet
Dimensions: —
Floor Type: Carpet
Dimensions: —
Floor Type: —
Dimensions: —
Floor Type: —
Full Bathrooms: 6
Bathroom Amenities: Whirlpool,Double Sink,Double Shower
Bathroom in Basement: 1
Rooms: Bedroom 5,Bedroom 6,Office,Recreation Room,Exercise Room,Great Room,Bonus Room,Breakfast Room
Basement Description: Finished
Other Specifics
| 3 | |
| — | |
| — | |
| Balcony, Patio, Porch, Storms/Screens | |
| — | |
| 83X135 | |
| — | |
| Full | |
| Vaulted/Cathedral Ceilings, Bar-Wet, Hardwood Floors, First Floor Laundry, Second Floor Laundry, Walk-In Closet(s) | |
| Double Oven, Range, Microwave, Dishwasher, Refrigerator, Washer, Dryer, Disposal, Stainless Steel Appliance(s), Wine Refrigerator, Range Hood | |
| Not in DB | |
| Park, Tennis Court(s), Sidewalks, Street Lights, Street Paved | |
| — | |
| — | |
| Wood Burning, Gas Starter |
Tax History
| Year | Property Taxes |
|---|---|
| 2021 | $22,452 |
Contact Agent
Nearby Similar Homes
Nearby Sold Comparables
Contact Agent
Listing Provided By
Redfin Corporation





