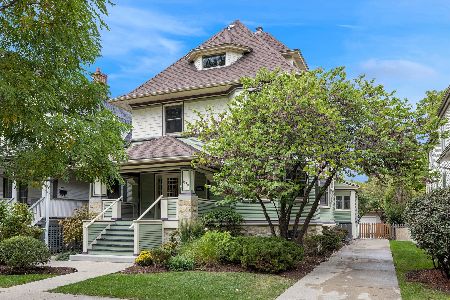1032 Superior Street, Oak Park, Illinois 60302
$468,000
|
Sold
|
|
| Status: | Closed |
| Sqft: | 2,264 |
| Cost/Sqft: | $207 |
| Beds: | 3 |
| Baths: | 2 |
| Year Built: | 1891 |
| Property Taxes: | $16,645 |
| Days On Market: | 2354 |
| Lot Size: | 0,11 |
Description
Location! Location! Location! Convenient parking in front of home has been recently installed! Beautiful Victorian home in the Frank Lloyd Wright District of Oak Park. The front porch welcomes you to the inviting foyer. Comfortable living room with great exposure. Pocket doors! Formal dining room is highlighted by wood burning fireplace and original bulls eye woodwork. Attractive, large kitchen has granite countertop on center island with convenient computer and desk area that opens up to large family room. Glass sliding doors lead to 300 sq. ft. two tiered deck overlooking pleasant fenced yard. Plenty of room in the basement for storage and additional 1000 sq ft of open attic space. Enjoy the Block Parties and Progressive dinners!
Property Specifics
| Single Family | |
| — | |
| Victorian | |
| 1891 | |
| Full,Walkout | |
| — | |
| No | |
| 0.11 |
| Cook | |
| — | |
| 0 / Not Applicable | |
| None | |
| Lake Michigan | |
| Public Sewer | |
| 10486259 | |
| 16071020170000 |
Nearby Schools
| NAME: | DISTRICT: | DISTANCE: | |
|---|---|---|---|
|
Grade School
Oliver W Holmes Elementary Schoo |
97 | — | |
|
Middle School
Gwendolyn Brooks Middle School |
97 | Not in DB | |
|
High School
Oak Park & River Forest High Sch |
200 | Not in DB | |
Property History
| DATE: | EVENT: | PRICE: | SOURCE: |
|---|---|---|---|
| 13 Dec, 2019 | Sold | $468,000 | MRED MLS |
| 11 Oct, 2019 | Under contract | $469,000 | MRED MLS |
| 15 Aug, 2019 | Listed for sale | $469,000 | MRED MLS |
Room Specifics
Total Bedrooms: 3
Bedrooms Above Ground: 3
Bedrooms Below Ground: 0
Dimensions: —
Floor Type: Carpet
Dimensions: —
Floor Type: Carpet
Full Bathrooms: 2
Bathroom Amenities: —
Bathroom in Basement: 0
Rooms: Loft,Recreation Room
Basement Description: Partially Finished
Other Specifics
| — | |
| — | |
| — | |
| Deck, Porch | |
| Fenced Yard | |
| 24 X 182 | |
| Full,Pull Down Stair | |
| None | |
| Hardwood Floors, First Floor Full Bath | |
| — | |
| Not in DB | |
| Sidewalks, Street Lights, Street Paved | |
| — | |
| — | |
| Wood Burning |
Tax History
| Year | Property Taxes |
|---|---|
| 2019 | $16,645 |
Contact Agent
Nearby Sold Comparables
Contact Agent
Listing Provided By
Baird & Warner, Inc.







