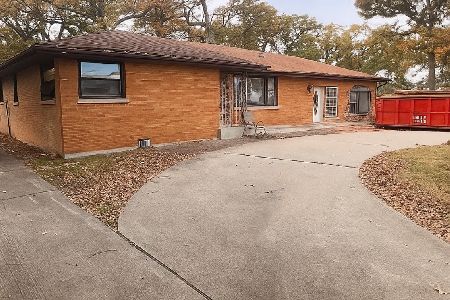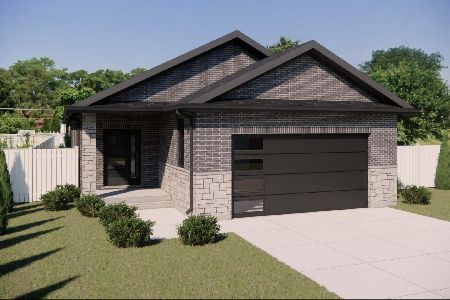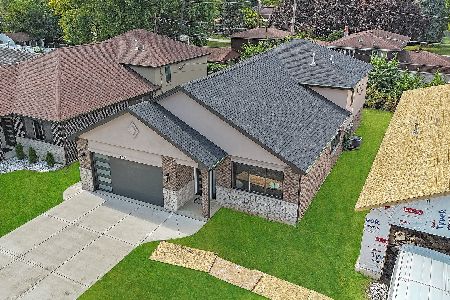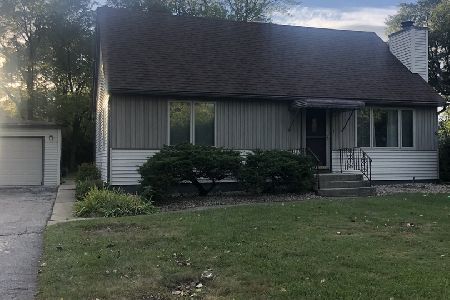10320 73rd Court, Palos Hills, Illinois 60465
$455,000
|
Sold
|
|
| Status: | Closed |
| Sqft: | 3,280 |
| Cost/Sqft: | $145 |
| Beds: | 4 |
| Baths: | 4 |
| Year Built: | 1998 |
| Property Taxes: | $12,931 |
| Days On Market: | 1956 |
| Lot Size: | 0,46 |
Description
Beautiful home boasts traditional architectural design accented by brick in a timeless, classic hues. Welcoming two story foyer opens into an expansive floor plan filled with natural light. Formal dining room perfect for entertaining with custom built ins. Lovely living room that opens to the family room with beautiful french doors. Comfortable family room appointed with a stunning floor to ceiling brick fireplace. Open concept chef's kitchen with loads of cabinetry, wet bar, custom stone backplash, pantry closet/butler pantry for additional home essentials. Wonderful eating area with gleaming hardwoods that gazes to the amazing verdant grounds. FIRST FLOOR bedroom and FULL bathroom great for in law arrangement. Massive master suite with tray ceilings, dual walk in closets. Private bathroom welcomes you with gorgeous french doors, Whirlpool tub, separate shower, dual vanity and a skylight that fills the space with natural sunlight. Generously sized bedrooms on the second level with great closet space. Stunning full, finished basement with wrought iron staircase. This welcoming basement offers room for recreation, family room, 5th bedroom and a custom FULL private bathroom that features a walk in shower with stone detail. Picturesque grounds on almost half an acre with an above ground pool featuring a NEW liner, cover and vacuum. Close to shopping, Pete's Fresh Market and Palos Golf Course. Great offering at this price point. Call for your private showing today.
Property Specifics
| Single Family | |
| — | |
| Traditional | |
| 1998 | |
| Full | |
| — | |
| No | |
| 0.46 |
| Cook | |
| — | |
| — / Not Applicable | |
| None | |
| Public | |
| Public Sewer | |
| 10812764 | |
| 23132050150000 |
Nearby Schools
| NAME: | DISTRICT: | DISTANCE: | |
|---|---|---|---|
|
Grade School
Sorrick Elementary School |
117 | — | |
|
Middle School
H H Conrady Junior High School |
117 | Not in DB | |
|
High School
Amos Alonzo Stagg High School |
230 | Not in DB | |
Property History
| DATE: | EVENT: | PRICE: | SOURCE: |
|---|---|---|---|
| 4 Jan, 2013 | Sold | $420,000 | MRED MLS |
| 26 Nov, 2012 | Under contract | $435,000 | MRED MLS |
| — | Last price change | $442,900 | MRED MLS |
| 27 Jun, 2012 | Listed for sale | $480,000 | MRED MLS |
| 28 Sep, 2020 | Sold | $455,000 | MRED MLS |
| 14 Aug, 2020 | Under contract | $475,000 | MRED MLS |
| 10 Aug, 2020 | Listed for sale | $475,000 | MRED MLS |





























Room Specifics
Total Bedrooms: 5
Bedrooms Above Ground: 4
Bedrooms Below Ground: 1
Dimensions: —
Floor Type: Carpet
Dimensions: —
Floor Type: Carpet
Dimensions: —
Floor Type: Carpet
Dimensions: —
Floor Type: —
Full Bathrooms: 4
Bathroom Amenities: Whirlpool,Separate Shower,Double Sink
Bathroom in Basement: 1
Rooms: Bedroom 5,Eating Area,Recreation Room,Family Room,Foyer
Basement Description: Finished
Other Specifics
| 3 | |
| Concrete Perimeter | |
| Concrete | |
| Patio, Above Ground Pool | |
| Fenced Yard,Landscaped,Wooded,Mature Trees | |
| 101X207 | |
| Unfinished | |
| Full | |
| Vaulted/Cathedral Ceilings, Skylight(s), Bar-Wet, Hardwood Floors, First Floor Bedroom, In-Law Arrangement, First Floor Laundry, First Floor Full Bath, Walk-In Closet(s) | |
| Range, Microwave, Dishwasher, Refrigerator, Washer, Dryer, Disposal, Stainless Steel Appliance(s) | |
| Not in DB | |
| — | |
| — | |
| — | |
| Wood Burning, Gas Starter |
Tax History
| Year | Property Taxes |
|---|---|
| 2013 | $10,279 |
| 2020 | $12,931 |
Contact Agent
Nearby Similar Homes
Nearby Sold Comparables
Contact Agent
Listing Provided By
Realty Executives Elite








