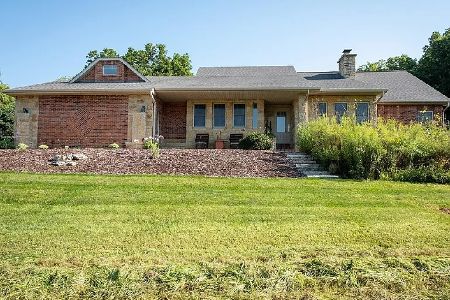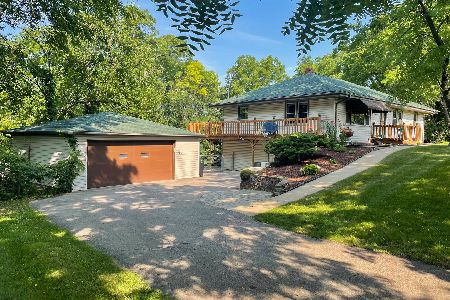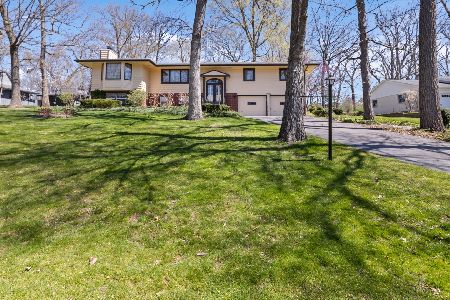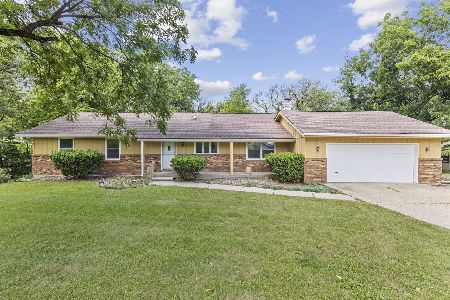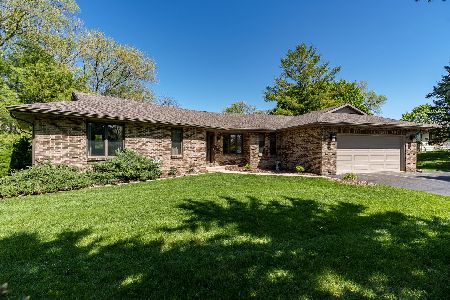10320 Atwood Road, Roscoe, Illinois 61073
$260,000
|
Sold
|
|
| Status: | Closed |
| Sqft: | 1,623 |
| Cost/Sqft: | $157 |
| Beds: | 3 |
| Baths: | 2 |
| Year Built: | 1971 |
| Property Taxes: | $5,805 |
| Days On Market: | 1523 |
| Lot Size: | 0,78 |
Description
Rare find and ready for you! 2,800+ square foot full walkout ranch on over 3/4 of a wood acre! Great upgrades with pride of ownership throughout! The large entry, 6-panel doors with custom trim, and real wide plank hardwood floors that cover a lot of the main floor greet you when you walk in the door! You will enjoy more of a modern flow with the large living room, dining area, and kitchen that are open to each other. In the kitchen there is gorgeous custom cherry cabinetry and granite countertops with backsplash. Soak away in pure relaxation in your deep jacuzzi tub in the hall bath that has been updated with a double vanity. There are two large bedrooms on the main floor with the third in the walkout lower level that has a walk in closet and custom closet shelving. In the lower level entertain and have fun in your rec room complete with large wet bar and cozy wood burning fireplace! There is a convenient 2nd bathroom has been updated in the lower level. Do you like being outdoors and taking nature in? Then this is your place! New large composite deck on north side of 2019, large deck off the living room, and covered concrete patio. SO MANY OPTIONS! New tall vinyl privacy fence in backyard. The attached finished garage (23X23.7) has cabinetry with a newer insulated door along with a detached heated2nd garage (27.10X23.4) for the additional cars and toyz! Above the detached garage is additional storage 24X12. Relax in the security of 13 month UHP home warranty provided by the seller. Homes like this in the Stateline area are so hard to find. Don't let this one get by!
Property Specifics
| Single Family | |
| — | |
| Ranch | |
| 1971 | |
| Full | |
| — | |
| No | |
| 0.78 |
| Winnebago | |
| — | |
| — / Not Applicable | |
| None | |
| Public | |
| Public Sewer | |
| 11274200 | |
| 0802229017 |
Nearby Schools
| NAME: | DISTRICT: | DISTANCE: | |
|---|---|---|---|
|
Grade School
Ledgewood Elementary School |
131 | — | |
|
Middle School
Roscoe Middle School |
131 | Not in DB | |
|
High School
Hononegah High School |
207 | Not in DB | |
Property History
| DATE: | EVENT: | PRICE: | SOURCE: |
|---|---|---|---|
| 23 Dec, 2021 | Sold | $260,000 | MRED MLS |
| 20 Nov, 2021 | Under contract | $255,000 | MRED MLS |
| 19 Nov, 2021 | Listed for sale | $255,000 | MRED MLS |
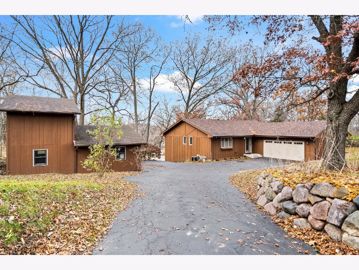
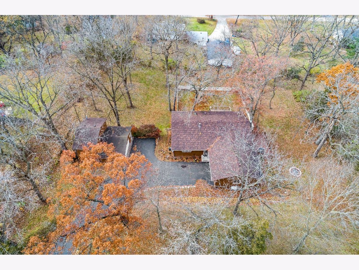
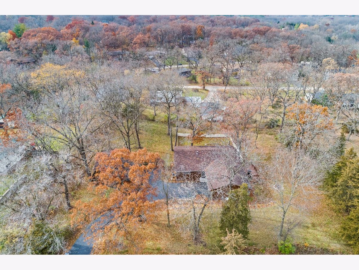
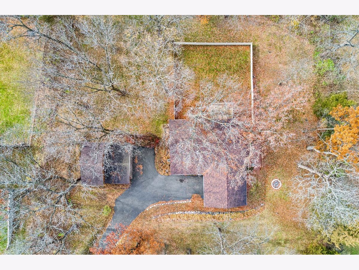
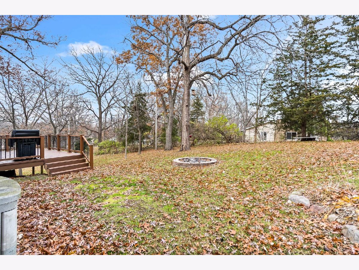
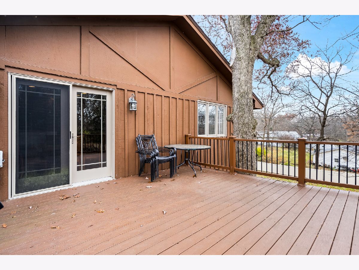
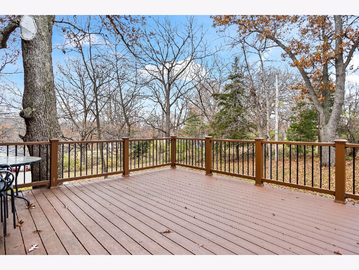
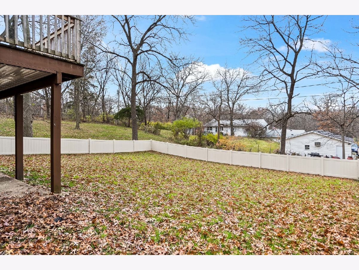
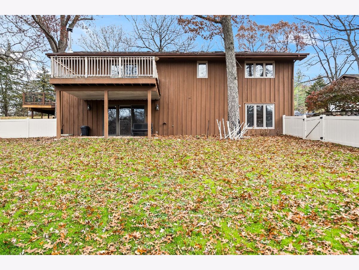
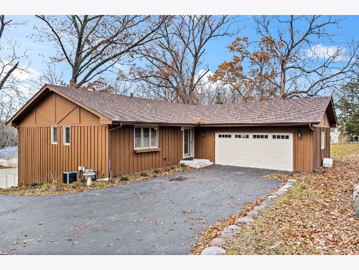
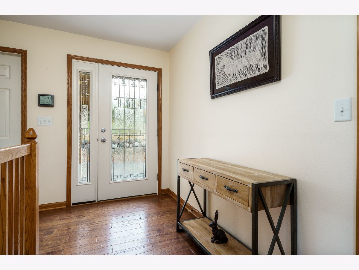
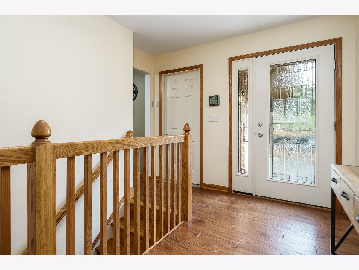
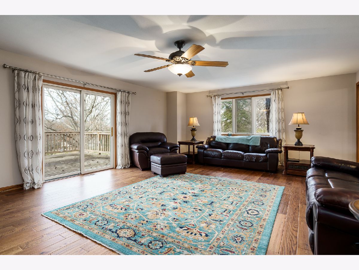
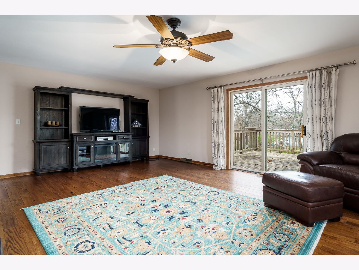
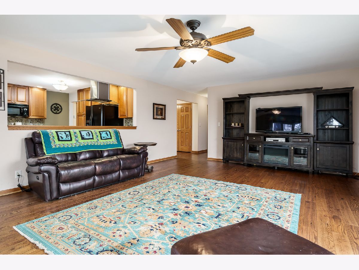
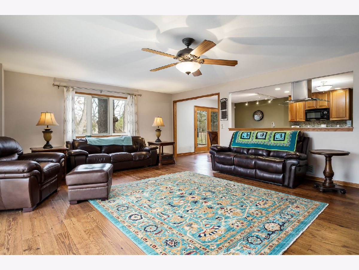
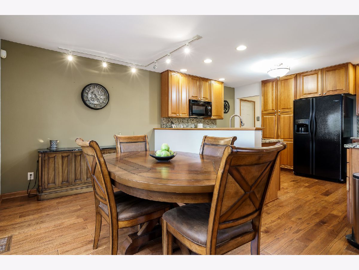
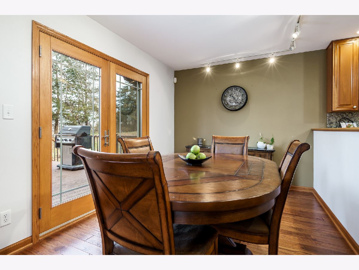
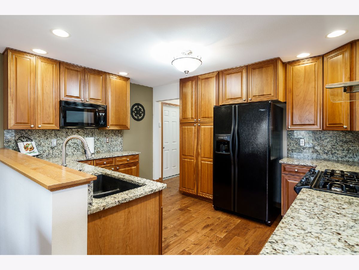
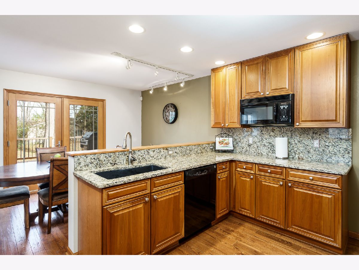
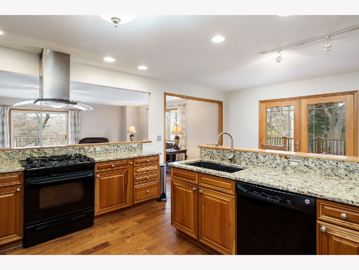
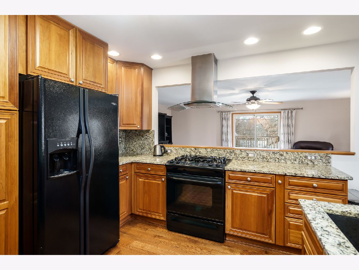
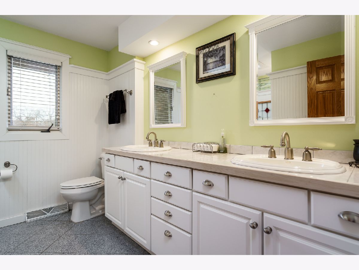
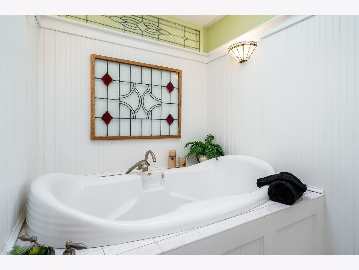
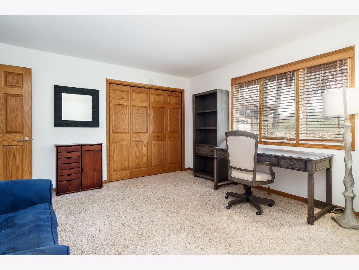
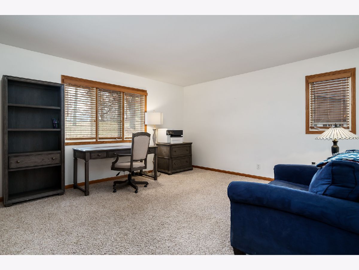
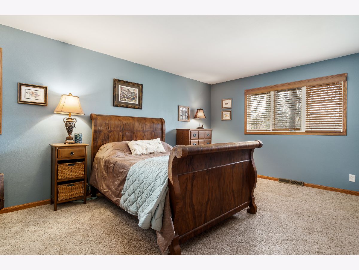
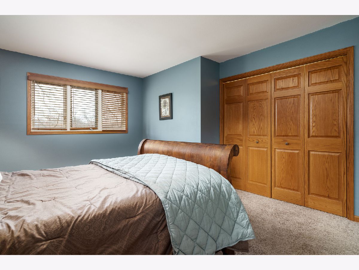
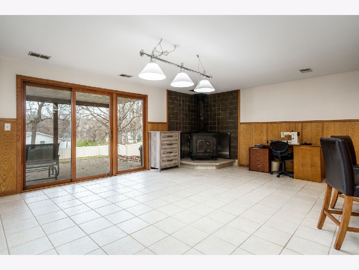
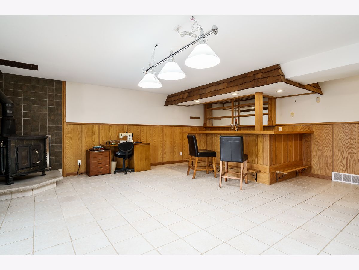
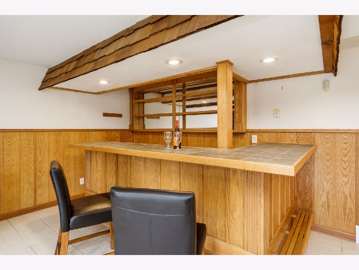
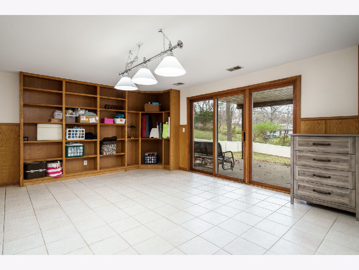
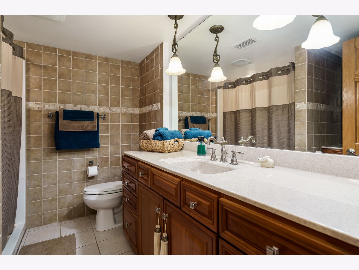
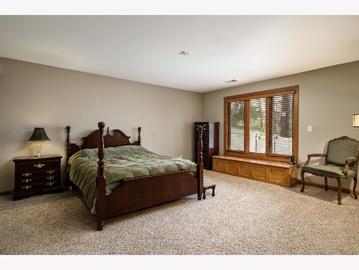
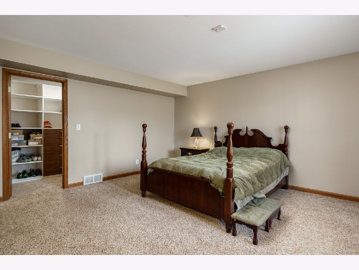
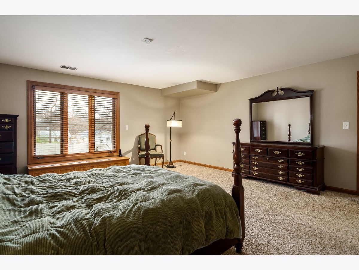
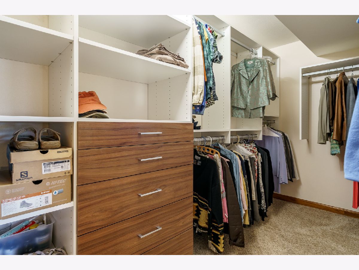
Room Specifics
Total Bedrooms: 3
Bedrooms Above Ground: 3
Bedrooms Below Ground: 0
Dimensions: —
Floor Type: —
Dimensions: —
Floor Type: —
Full Bathrooms: 2
Bathroom Amenities: Whirlpool,Double Sink
Bathroom in Basement: 1
Rooms: Recreation Room
Basement Description: Finished
Other Specifics
| 4.5 | |
| — | |
| Asphalt | |
| Deck, Fire Pit | |
| Wooded,Backs to Trees/Woods | |
| 183X180X183X180 | |
| — | |
| None | |
| Vaulted/Cathedral Ceilings, Skylight(s), Hot Tub, Bar-Dry, Hardwood Floors, First Floor Full Bath, Built-in Features, Walk-In Closet(s), Some Window Treatmnt, Granite Counters, Separate Dining Room | |
| Microwave, Dishwasher, Refrigerator, Washer, Dryer, Cooktop, Water Softener | |
| Not in DB | |
| Park, Horse-Riding Area, Horse-Riding Trails, Street Paved | |
| — | |
| — | |
| Wood Burning |
Tax History
| Year | Property Taxes |
|---|---|
| 2021 | $5,805 |
Contact Agent
Contact Agent
Listing Provided By
Century 21 Affiliated

