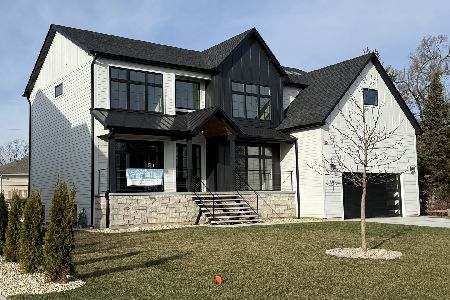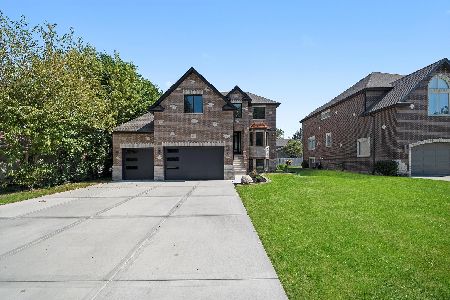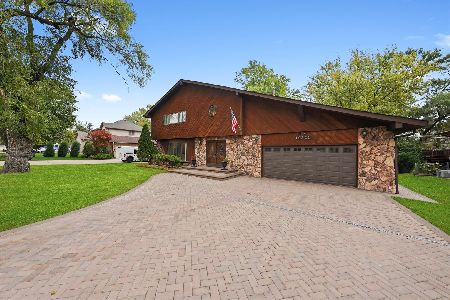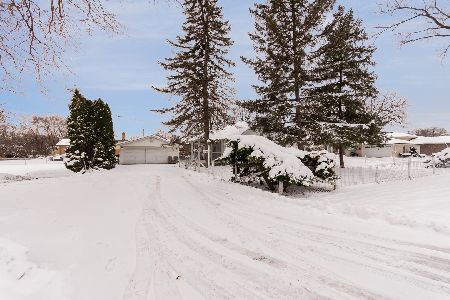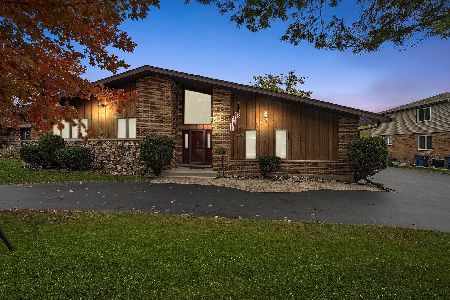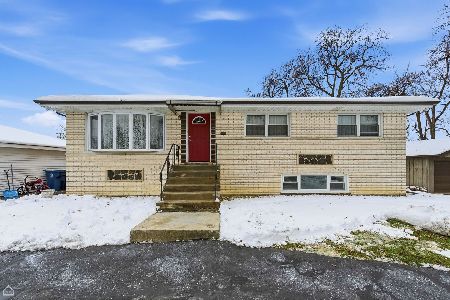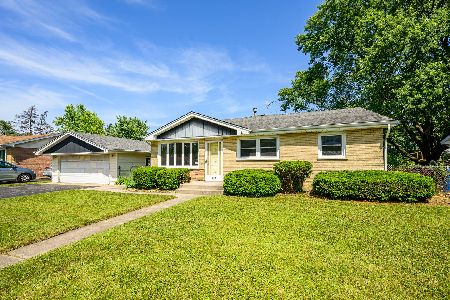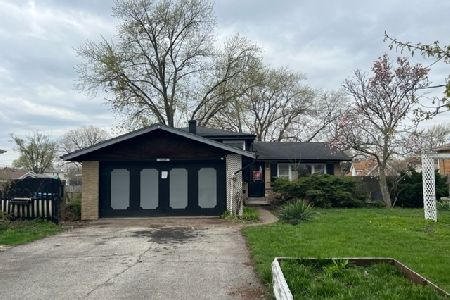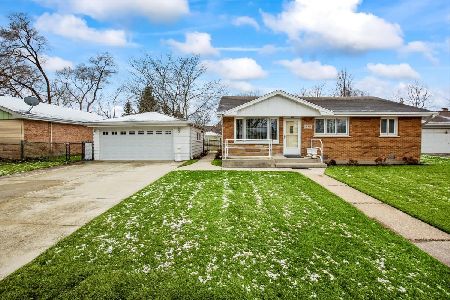10321 81st Court, Palos Hills, Illinois 60465
$355,000
|
Sold
|
|
| Status: | Closed |
| Sqft: | 2,100 |
| Cost/Sqft: | $167 |
| Beds: | 2 |
| Baths: | 2 |
| Year Built: | 1961 |
| Property Taxes: | $4,079 |
| Days On Market: | 650 |
| Lot Size: | 0,00 |
Description
Welcome to your dream home! This exquisite raised ranch offers unparalleled comfort and convenience, inviting you into a world of sophisticated living. As you step inside, you're greeted by a spacious room that boasts a double-sided gas fireplace, setting the perfect ambiance for both dining by the fire and enjoying your favorite TV shows with the warmth flickering nearby. This home features 3 comfortable bedrooms and 2 beautifully updated bathrooms, including a master suite with a massive walk-in closet, promising ample space for all your needs. Imagine hosting fabulous parties in the expansive finished basement, equipped with everything you need for memorable gatherings. The kitchen is a chef's dream, featuring an abundance of maple cabinets, sleek granite countertops, and state-of-the-art stainless steel appliances, complemented by numerous windows that bathe the space in natural light. Outside, the property continues to impress with a huge garage and a vast backyard, offering plenty of room for activities, relaxation, and entertainment. The peace of mind that comes with your children attending top-rated nearby schools is invaluable. This move-in-ready home not only boasts a beautifully remodeled interior with numerous updates but also includes tastefully updated bathrooms. Entertaining is a breeze on the spacious 34X14 deck, which provides an ideal setting for gatherings in your private, fenced yard. The heated and insulated 2.5 car garage, complete with a convenient side drive, adds to the home's appeal, ensuring ease and comfort year-round. Don't miss the opportunity to see this must-see home. Schedule your viewing today and prepare to be impressed by the blend of luxury, comfort, and convenience that awaits!
Property Specifics
| Single Family | |
| — | |
| — | |
| 1961 | |
| — | |
| — | |
| No | |
| — |
| Cook | |
| — | |
| 0 / Not Applicable | |
| — | |
| — | |
| — | |
| 12007966 | |
| 23142210040000 |
Nearby Schools
| NAME: | DISTRICT: | DISTANCE: | |
|---|---|---|---|
|
Grade School
Oak Ridge Elementary School |
117 | — | |
|
Middle School
H H Conrady Junior High School |
117 | Not in DB | |
|
High School
Amos Alonzo Stagg High School |
230 | Not in DB | |
Property History
| DATE: | EVENT: | PRICE: | SOURCE: |
|---|---|---|---|
| 10 Dec, 2015 | Sold | $215,000 | MRED MLS |
| 31 Oct, 2015 | Under contract | $220,000 | MRED MLS |
| — | Last price change | $223,500 | MRED MLS |
| 30 Aug, 2015 | Listed for sale | $223,500 | MRED MLS |
| 8 May, 2024 | Sold | $355,000 | MRED MLS |
| 9 Apr, 2024 | Under contract | $350,000 | MRED MLS |
| 6 Apr, 2024 | Listed for sale | $350,000 | MRED MLS |

































Room Specifics
Total Bedrooms: 3
Bedrooms Above Ground: 2
Bedrooms Below Ground: 1
Dimensions: —
Floor Type: —
Dimensions: —
Floor Type: —
Full Bathrooms: 2
Bathroom Amenities: —
Bathroom in Basement: 1
Rooms: —
Basement Description: Finished
Other Specifics
| 2.5 | |
| — | |
| Asphalt,Side Drive | |
| — | |
| — | |
| 10108 | |
| Full | |
| — | |
| — | |
| — | |
| Not in DB | |
| — | |
| — | |
| — | |
| — |
Tax History
| Year | Property Taxes |
|---|---|
| 2015 | $4,079 |
Contact Agent
Nearby Similar Homes
Nearby Sold Comparables
Contact Agent
Listing Provided By
Coldwell Banker Realty

