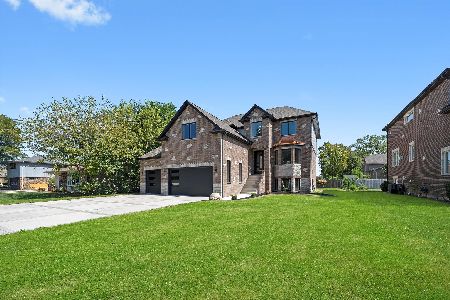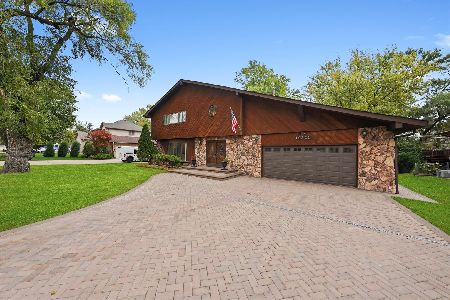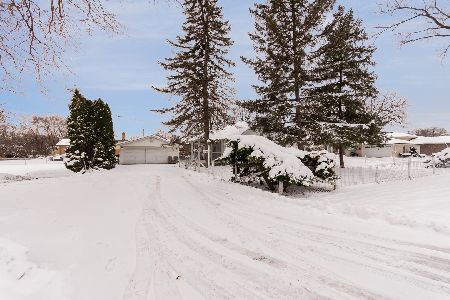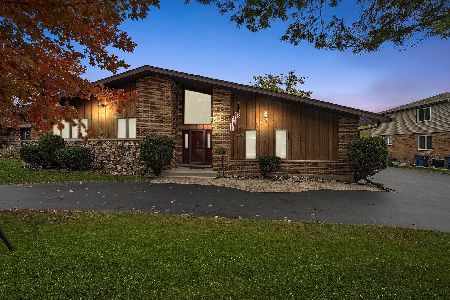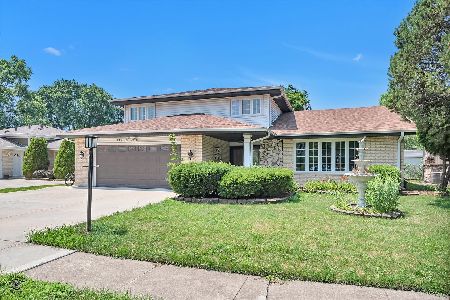10321 82nd Court, Palos Hills, Illinois 60465
$950,000
|
Sold
|
|
| Status: | Closed |
| Sqft: | 6,000 |
| Cost/Sqft: | $158 |
| Beds: | 7 |
| Baths: | 6 |
| Year Built: | 2016 |
| Property Taxes: | $14,854 |
| Days On Market: | 568 |
| Lot Size: | 0,23 |
Description
Welcome to this extraordinary custom-built home boasting seven bedrooms, five and a half bathrooms, and a three-car garage. This impeccable residence offers luxurious features and ample space for comfortable living. Key Features:Bedrooms: This home features a remarkable seven bedrooms, providing abundant space for your family, guests, or even a home office. Bathrooms: Enjoy the luxury of five and a half bathrooms, ensuring convenience and privacy for all occupants. Garage: The property includes a three-car garage, providing ample space for parking and additional storage needs. Fireplaces: With two fireplaces, this home exudes a cozy ambiance, perfect for chilly evenings and gatherings. Stainless Steel Appliances: The kitchen is equipped with top-of-the-line stainless steel appliances, combining functionality and elegance. Hardwood Floors: Throughout the home, you will find stunning hardwood floors, offering durability and timeless beauty. English Basement with Related Living: The English basement provides additional living space, perfect for a related living arrangement or as a separate recreational area. Master Bedroom Balcony: The master bedroom features a private balcony, where you can enjoy peaceful moments and take in the fresh air. Additional Features: Custom Design: This home showcases exquisite craftsmanship and attention to detail, ensuring a one-of-a-kind living experience. Natural Light: Large windows throughout the home allow for plenty of natural light, creating a warm and inviting atmosphere. Prime Location: Nestled in a desirable location, this home offers easy access to amenities, schools, parks, and transportation. Don't miss the chance to own this exceptional home designed for luxury and functionality. Contact us today to schedule a private tour and explore all that this remarkable property has to offer.
Property Specifics
| Single Family | |
| — | |
| — | |
| 2016 | |
| — | |
| — | |
| No | |
| 0.23 |
| Cook | |
| — | |
| 0 / Not Applicable | |
| — | |
| — | |
| — | |
| 12030628 | |
| 23142180470000 |
Nearby Schools
| NAME: | DISTRICT: | DISTANCE: | |
|---|---|---|---|
|
Grade School
Sorrick Elementary School |
117 | — | |
|
Middle School
H H Conrady Junior High School |
117 | Not in DB | |
|
High School
Amos Alonzo Stagg High School |
230 | Not in DB | |
Property History
| DATE: | EVENT: | PRICE: | SOURCE: |
|---|---|---|---|
| 6 Aug, 2024 | Sold | $950,000 | MRED MLS |
| 3 Jun, 2024 | Under contract | $950,000 | MRED MLS |
| 29 May, 2024 | Listed for sale | $950,000 | MRED MLS |
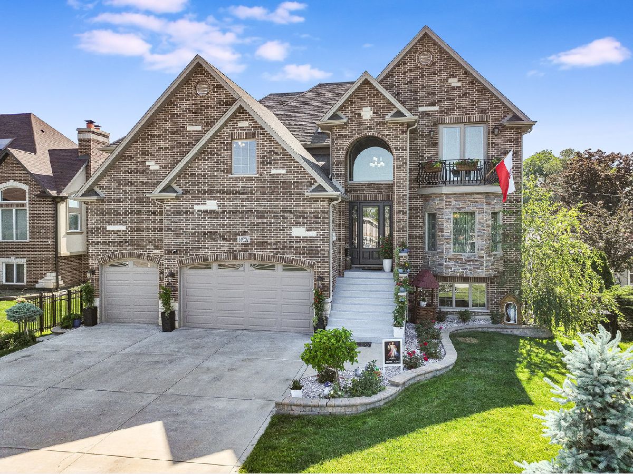
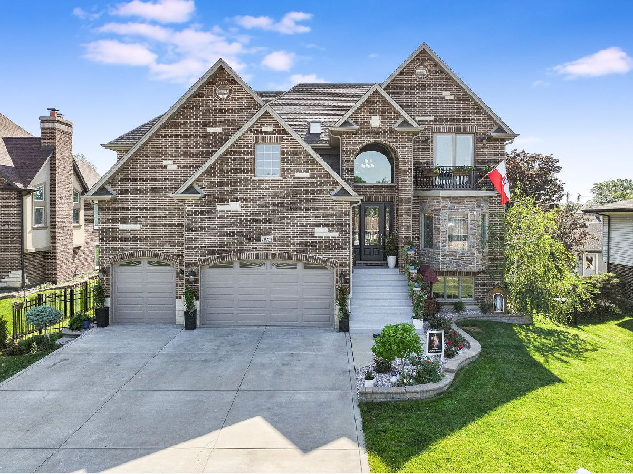
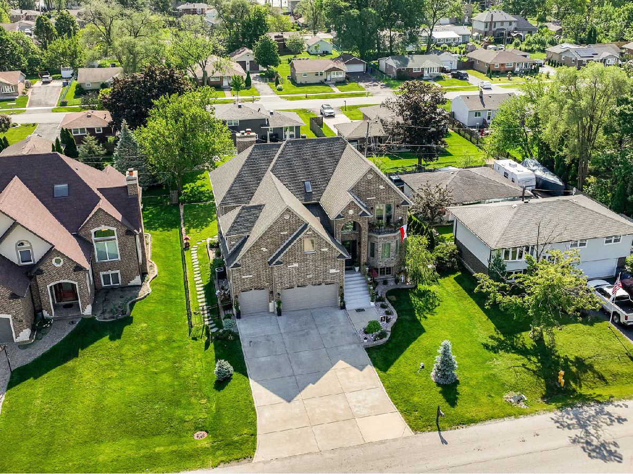
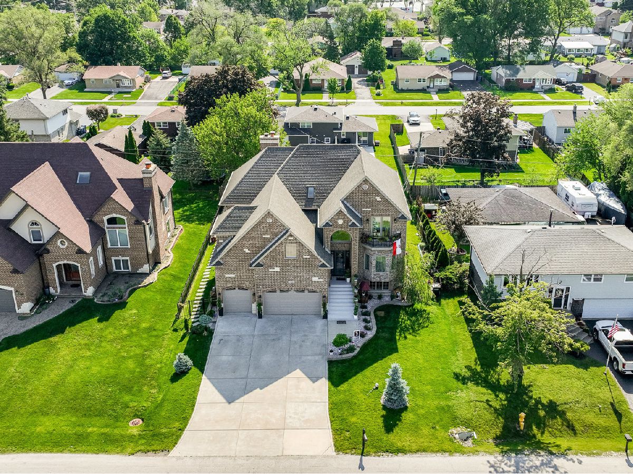
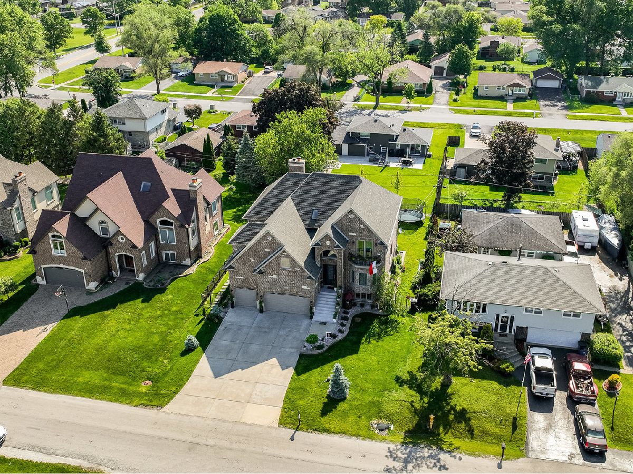
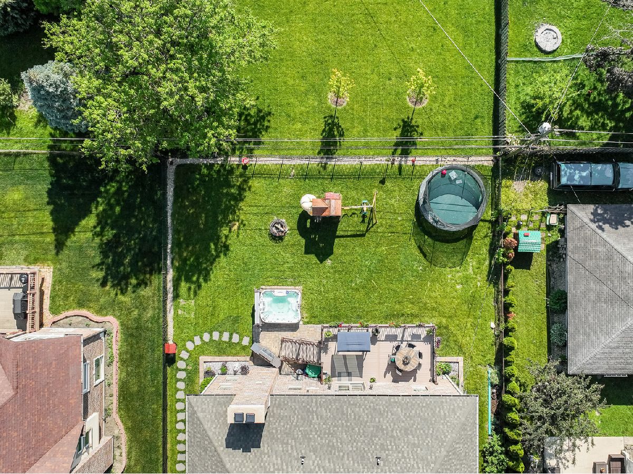

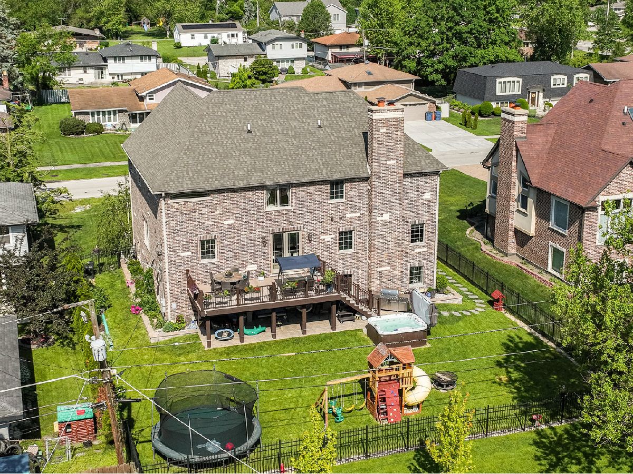


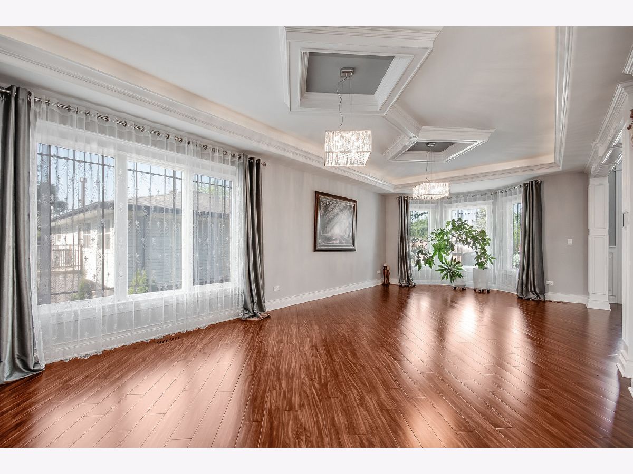
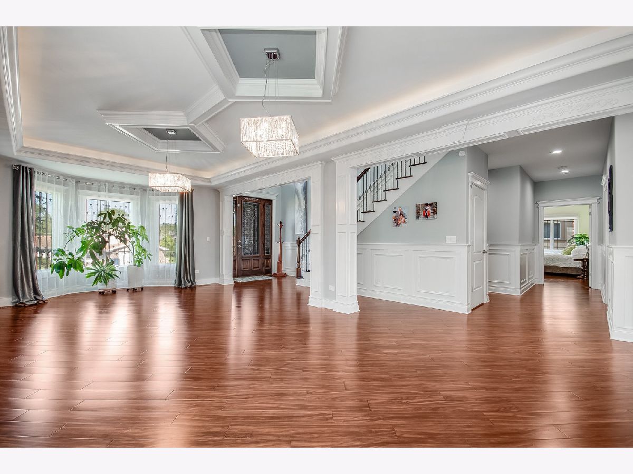
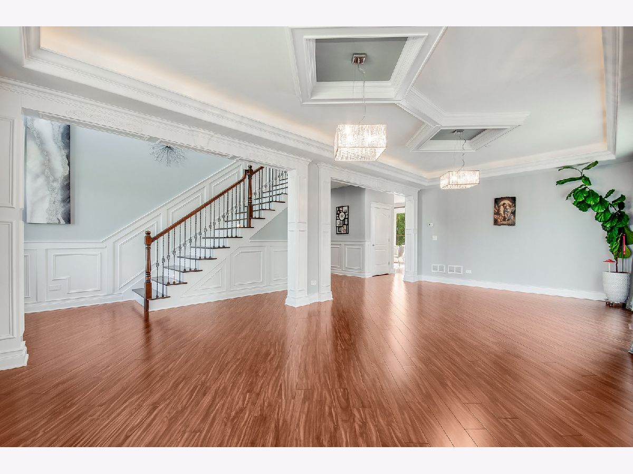



























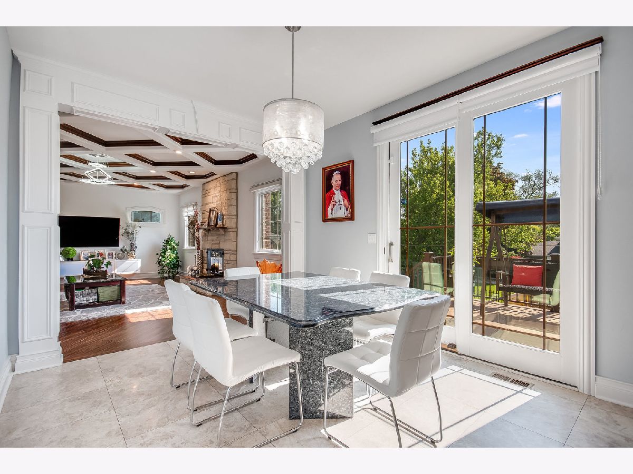

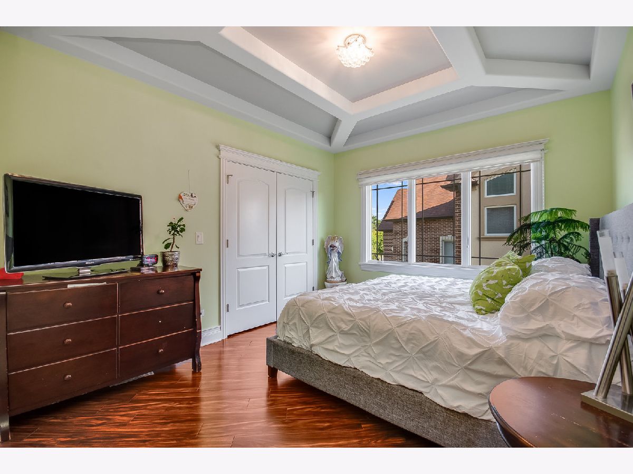


Room Specifics
Total Bedrooms: 7
Bedrooms Above Ground: 7
Bedrooms Below Ground: 0
Dimensions: —
Floor Type: —
Dimensions: —
Floor Type: —
Dimensions: —
Floor Type: —
Dimensions: —
Floor Type: —
Dimensions: —
Floor Type: —
Dimensions: —
Floor Type: —
Full Bathrooms: 6
Bathroom Amenities: —
Bathroom in Basement: 1
Rooms: —
Basement Description: Finished
Other Specifics
| 3 | |
| — | |
| — | |
| — | |
| — | |
| 131.7X75.1X131.7X75.3 | |
| — | |
| — | |
| — | |
| — | |
| Not in DB | |
| — | |
| — | |
| — | |
| — |
Tax History
| Year | Property Taxes |
|---|---|
| 2024 | $14,854 |
Contact Agent
Nearby Similar Homes
Nearby Sold Comparables
Contact Agent
Listing Provided By
Keller Williams Preferred Rlty

