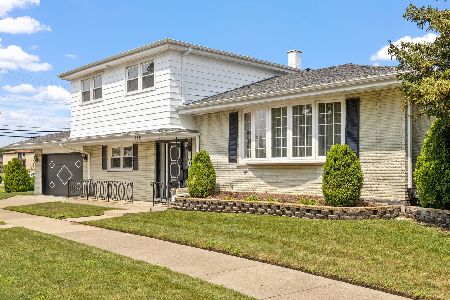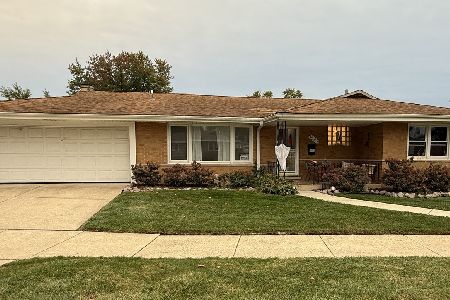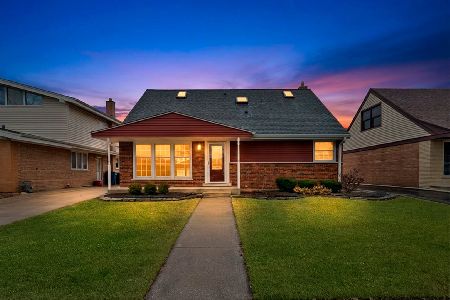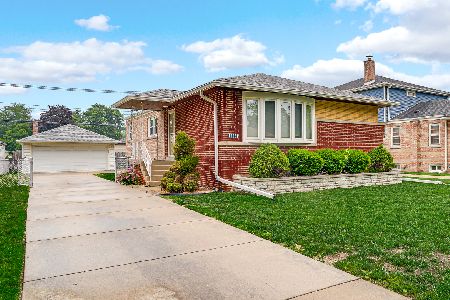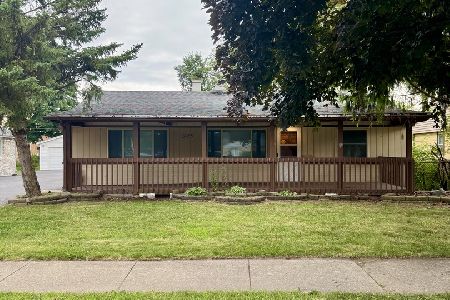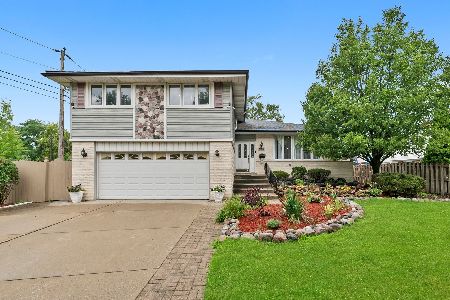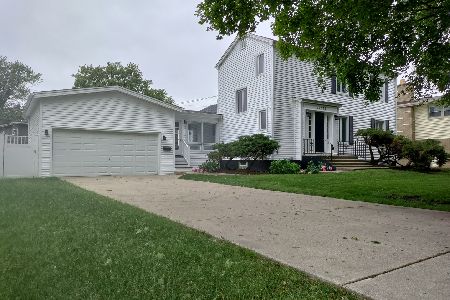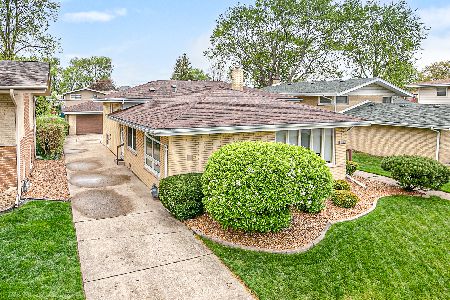10321 Georgia Lane, Oak Lawn, Illinois 60453
$253,000
|
Sold
|
|
| Status: | Closed |
| Sqft: | 0 |
| Cost/Sqft: | — |
| Beds: | 3 |
| Baths: | 3 |
| Year Built: | 1965 |
| Property Taxes: | $2,608 |
| Days On Market: | 6344 |
| Lot Size: | 0,00 |
Description
Make an offer..Seller wants this sold. The unique floor plan of this split level lends itself to spacious rooms. Grand LR/DR, full size eat-in kit, main flr ldy rm, & a bright & inviting 4-season sunroom. 3 generously sized bedrooms upstairs; lower level has an office/den & huge fam rm w/radiant heat flooring. Roof, boiler, & H20 tank all new within last 5yrs. Immediate possession.
Property Specifics
| Single Family | |
| — | |
| Tri-Level | |
| 1965 | |
| None | |
| — | |
| No | |
| — |
| Cook | |
| — | |
| 0 / Not Applicable | |
| None | |
| Lake Michigan | |
| Public Sewer | |
| 07010323 | |
| 24161200060000 |
Nearby Schools
| NAME: | DISTRICT: | DISTANCE: | |
|---|---|---|---|
|
High School
H L Richards High School (campus |
218 | Not in DB | |
Property History
| DATE: | EVENT: | PRICE: | SOURCE: |
|---|---|---|---|
| 24 Apr, 2009 | Sold | $253,000 | MRED MLS |
| 12 Mar, 2009 | Under contract | $265,000 | MRED MLS |
| — | Last price change | $269,900 | MRED MLS |
| 2 Sep, 2008 | Listed for sale | $295,000 | MRED MLS |
Room Specifics
Total Bedrooms: 3
Bedrooms Above Ground: 3
Bedrooms Below Ground: 0
Dimensions: —
Floor Type: Carpet
Dimensions: —
Floor Type: Carpet
Full Bathrooms: 3
Bathroom Amenities: —
Bathroom in Basement: 0
Rooms: Den,Enclosed Balcony,Office,Sun Room,Utility Room-1st Floor
Basement Description: None
Other Specifics
| 2 | |
| Concrete Perimeter | |
| Concrete | |
| — | |
| — | |
| 55 X 135 | |
| — | |
| Full | |
| Skylight(s), Bar-Dry | |
| Range, Microwave, Dishwasher, Refrigerator, Washer, Dryer | |
| Not in DB | |
| Sidewalks, Street Lights, Street Paved | |
| — | |
| — | |
| — |
Tax History
| Year | Property Taxes |
|---|---|
| 2009 | $2,608 |
Contact Agent
Nearby Similar Homes
Nearby Sold Comparables
Contact Agent
Listing Provided By
Century 21 Affiliated

