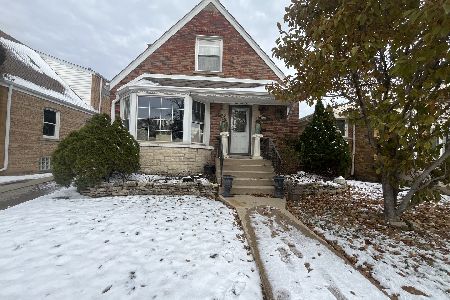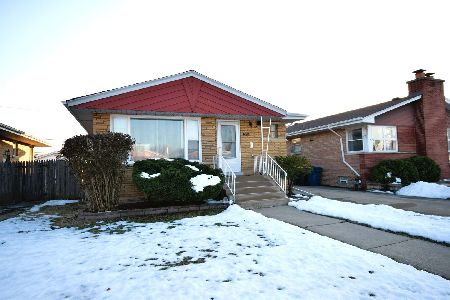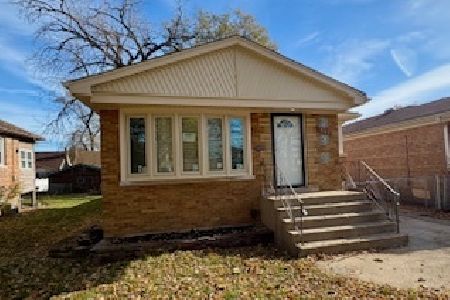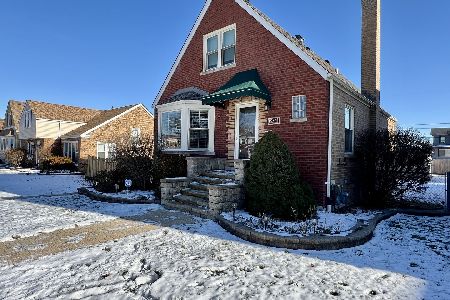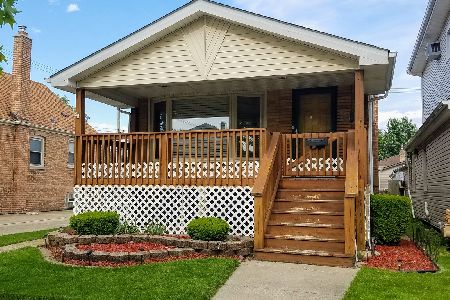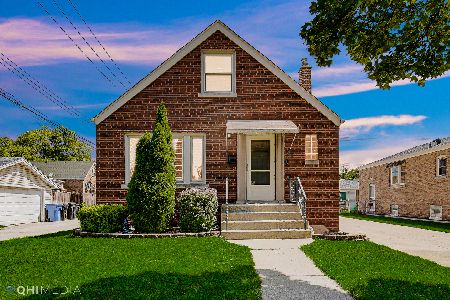10321 Whipple Street, Mount Greenwood, Chicago, Illinois 60655
$230,000
|
Sold
|
|
| Status: | Closed |
| Sqft: | 2,504 |
| Cost/Sqft: | $96 |
| Beds: | 3 |
| Baths: | 2 |
| Year Built: | 1939 |
| Property Taxes: | $4,315 |
| Days On Market: | 3776 |
| Lot Size: | 0,07 |
Description
You will be surprised at what this home has to offer! 3 large Bedrooms* Mstr. Bed Bath* Main Level Bed and Bath* Large Loft for Office or Gaming area. Eat in Kitchen with all appliances and plenty of cabinets and counter space* Huge Family Room w/gas Fireplace. Full walk out basement. And...... a coach house with 2 bedrooms Living Room, Full bath and Sitting room. Large Eat in Kitchen with appliances. This home offered as package with the adjacent lot 25x122 with the garage and pool. MLS# 09049115 You snooze you lose!!
Property Specifics
| Single Family | |
| — | |
| — | |
| 1939 | |
| Full | |
| — | |
| No | |
| 0.07 |
| Cook | |
| — | |
| 0 / Not Applicable | |
| None | |
| Lake Michigan | |
| Public Sewer | |
| 09048447 | |
| 24131030120000 |
Property History
| DATE: | EVENT: | PRICE: | SOURCE: |
|---|---|---|---|
| 22 Mar, 2016 | Sold | $230,000 | MRED MLS |
| 30 Jan, 2016 | Under contract | $239,900 | MRED MLS |
| 24 Sep, 2015 | Listed for sale | $239,900 | MRED MLS |
Room Specifics
Total Bedrooms: 3
Bedrooms Above Ground: 3
Bedrooms Below Ground: 0
Dimensions: —
Floor Type: Carpet
Dimensions: —
Floor Type: Carpet
Full Bathrooms: 2
Bathroom Amenities: —
Bathroom in Basement: 0
Rooms: Foyer,Loft
Basement Description: Unfinished
Other Specifics
| 2 | |
| Block,Concrete Perimeter,Pillar/Post/Pier | |
| Concrete | |
| — | |
| Fenced Yard | |
| 25X122 | |
| — | |
| Full | |
| Wood Laminate Floors, First Floor Bedroom, In-Law Arrangement, First Floor Full Bath | |
| Range, Microwave, Dishwasher, Refrigerator, Washer, Dryer | |
| Not in DB | |
| Pool, Sidewalks, Street Lights, Street Paved | |
| — | |
| — | |
| Electric, Gas Log |
Tax History
| Year | Property Taxes |
|---|---|
| 2016 | $4,315 |
Contact Agent
Nearby Similar Homes
Nearby Sold Comparables
Contact Agent
Listing Provided By
O'Shea Realty, LLC



