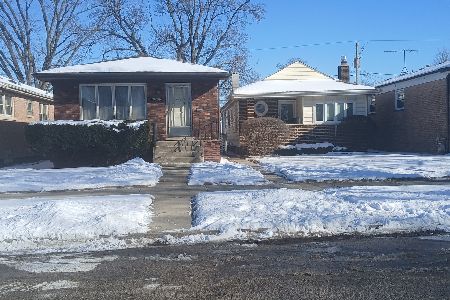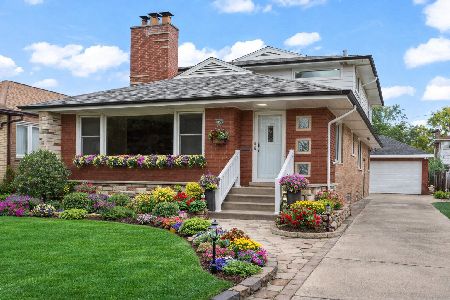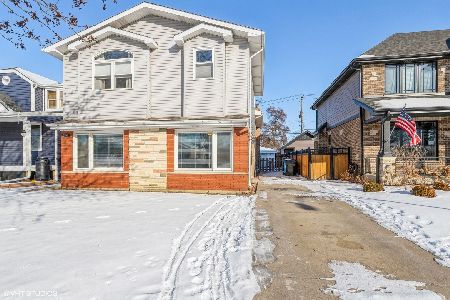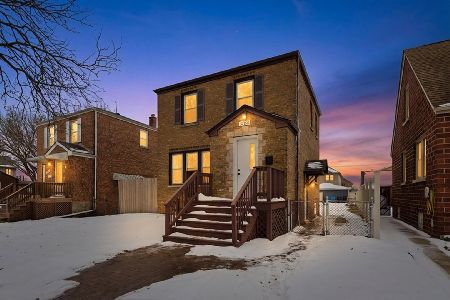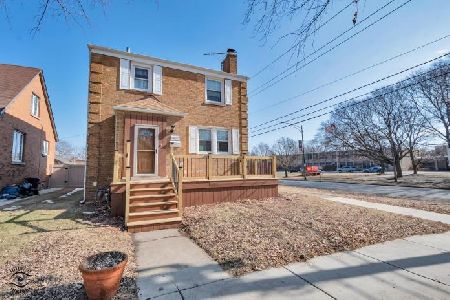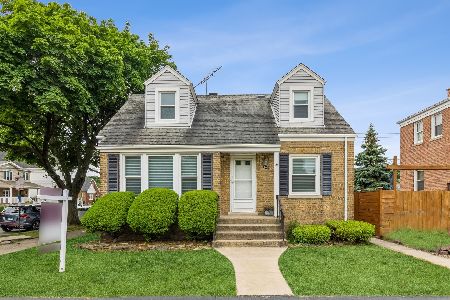10322 Lawndale Avenue, Mount Greenwood, Chicago, Illinois 60655
$405,000
|
Sold
|
|
| Status: | Closed |
| Sqft: | 2,300 |
| Cost/Sqft: | $185 |
| Beds: | 4 |
| Baths: | 4 |
| Year Built: | 1935 |
| Property Taxes: | $5,918 |
| Days On Market: | 2558 |
| Lot Size: | 0,14 |
Description
Property is agent owned. Property taxes are lower than reflected as a Homeowner Exemption was not applied in years 2015-17. An Exemption has been applied for 2018 year. Home is located in Mt. Greenwood school district. Home is located on almost double lot (40X140) with a long driveway, 2 car garage (new garage doors) and a large sized backyard. New hardwood floors throughout main level. New granite counters, SS appliances & island in a large sized kitchen. 3 Bedrooms located on 2nd Floor. 4 baths total. 4th BR/OFFICE located on main floor. New granite vanities and ceramic tile in all baths. New jetted tub located in 2nd floor guest bathroom. Master suite with vaulted ceilings, walk-in closet and Master Bath with new granite double vanity. Finished basement includes 7 foot ceilings, new carpet, full bathroom and a large laundry room. New rear deck. New front and rear landscaping along with new pavers. 2 new furnaces installed in 2014. 200 amp service. Complete open floor plan.
Property Specifics
| Single Family | |
| — | |
| — | |
| 1935 | |
| Full | |
| — | |
| No | |
| 0.14 |
| Cook | |
| — | |
| 0 / Not Applicable | |
| None | |
| Lake Michigan,Public | |
| Public Sewer | |
| 10294182 | |
| 24141021000000 |
Nearby Schools
| NAME: | DISTRICT: | DISTANCE: | |
|---|---|---|---|
|
Grade School
Mount Greenwood Elementary Schoo |
299 | — | |
Property History
| DATE: | EVENT: | PRICE: | SOURCE: |
|---|---|---|---|
| 4 Apr, 2014 | Sold | $210,000 | MRED MLS |
| 7 Feb, 2014 | Under contract | $179,900 | MRED MLS |
| 31 Jan, 2014 | Listed for sale | $179,900 | MRED MLS |
| 25 Jul, 2019 | Sold | $405,000 | MRED MLS |
| 10 Jun, 2019 | Under contract | $424,900 | MRED MLS |
| 1 Mar, 2019 | Listed for sale | $459,000 | MRED MLS |
Room Specifics
Total Bedrooms: 4
Bedrooms Above Ground: 4
Bedrooms Below Ground: 0
Dimensions: —
Floor Type: Carpet
Dimensions: —
Floor Type: Carpet
Dimensions: —
Floor Type: Hardwood
Full Bathrooms: 4
Bathroom Amenities: Whirlpool,Double Sink,Full Body Spray Shower
Bathroom in Basement: 1
Rooms: No additional rooms
Basement Description: Finished
Other Specifics
| 2 | |
| — | |
| — | |
| Deck, Porch | |
| Fenced Yard | |
| 6280 | |
| Pull Down Stair | |
| Full | |
| Vaulted/Cathedral Ceilings, Hardwood Floors, First Floor Bedroom | |
| Range, Microwave, Dishwasher, Refrigerator, Stainless Steel Appliance(s) | |
| Not in DB | |
| — | |
| — | |
| — | |
| — |
Tax History
| Year | Property Taxes |
|---|---|
| 2014 | $4,184 |
| 2019 | $5,918 |
Contact Agent
Nearby Similar Homes
Nearby Sold Comparables
Contact Agent
Listing Provided By
PROSALES REALTY

