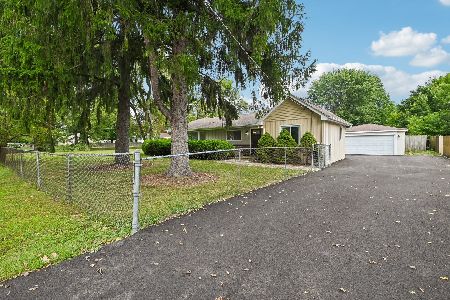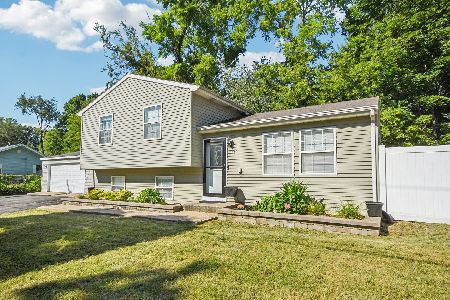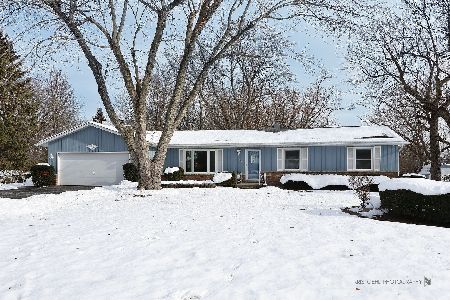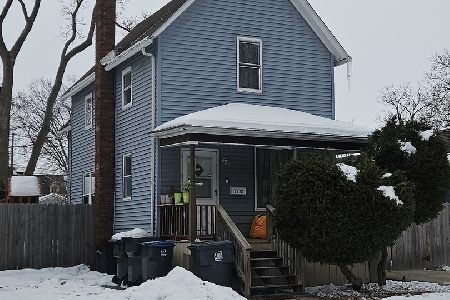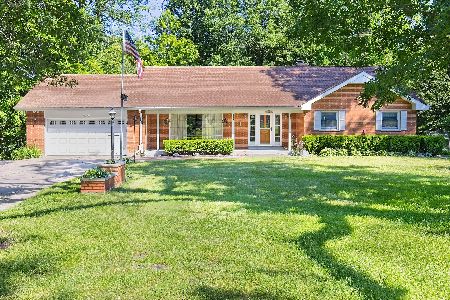10323 Fairbanks Avenue, Beach Park, Illinois 60099
$320,000
|
Sold
|
|
| Status: | Closed |
| Sqft: | 2,000 |
| Cost/Sqft: | $163 |
| Beds: | 4 |
| Baths: | 2 |
| Year Built: | 1953 |
| Property Taxes: | $8,753 |
| Days On Market: | 2439 |
| Lot Size: | 2,54 |
Description
ONE OF A KIND RAVINE LOT W/2.5 ACRES & LOFTED 3.5 CAR GARAGE! This one has it all starting w/gorgeous setting & professional landscaping. Plenty of grass for kids/pets to play! Ravine lookout, walking paths, & chicken coop/garden shed. Even more! The house has been completely remodeled w/in the last 6 years. All newer kitchen features bright white cabinetry, HUGE granite island, stainless steel app's, gas cook top w/hood, & ceramic floors. Main floor also has warm wood burning fireplace, dining area, full bdr & fully remodeled bath w/walk in shower. Slider on main takes you to screened in porch w/the most beautiful view! Now to ultimate oversized garage; fully insulated, drywalled, & painted w/fully finished sports theme loft! Inside keeps going w/2nd bdr & light filled family room on upper level. Lower level has beautiful master w/attached w.i.c & en suite bath. You'll love the w.i.s w/bench seat & marble tile t/o. Brd 4 in LL too. Sub bsmt finished for even more space! WELCOME HOME!
Property Specifics
| Single Family | |
| — | |
| Quad Level | |
| 1953 | |
| Partial | |
| — | |
| No | |
| 2.54 |
| Lake | |
| — | |
| 0 / Not Applicable | |
| None | |
| Public | |
| Public Sewer | |
| 10417102 | |
| 04332010150000 |
Property History
| DATE: | EVENT: | PRICE: | SOURCE: |
|---|---|---|---|
| 21 Aug, 2012 | Sold | $117,500 | MRED MLS |
| 5 Jun, 2012 | Under contract | $119,900 | MRED MLS |
| 4 May, 2012 | Listed for sale | $119,900 | MRED MLS |
| 26 Jul, 2019 | Sold | $320,000 | MRED MLS |
| 19 Jun, 2019 | Under contract | $325,000 | MRED MLS |
| 14 Jun, 2019 | Listed for sale | $325,000 | MRED MLS |
Room Specifics
Total Bedrooms: 4
Bedrooms Above Ground: 4
Bedrooms Below Ground: 0
Dimensions: —
Floor Type: Hardwood
Dimensions: —
Floor Type: Carpet
Dimensions: —
Floor Type: Wood Laminate
Full Bathrooms: 2
Bathroom Amenities: Separate Shower,Double Sink
Bathroom in Basement: 0
Rooms: Recreation Room
Basement Description: Finished
Other Specifics
| 3.5 | |
| — | |
| — | |
| Deck, Porch, Porch Screened, Screened Patio, Storms/Screens, Fire Pit | |
| Irregular Lot,Landscaped,Stream(s),Wooded,Mature Trees | |
| 110,431 SQ. FT. | |
| — | |
| Full | |
| Vaulted/Cathedral Ceilings, Hardwood Floors, First Floor Bedroom, First Floor Full Bath, Walk-In Closet(s) | |
| Dishwasher, Refrigerator, Washer, Dryer, Stainless Steel Appliance(s), Cooktop, Built-In Oven, Range Hood | |
| Not in DB | |
| Street Lights, Street Paved | |
| — | |
| — | |
| Wood Burning |
Tax History
| Year | Property Taxes |
|---|---|
| 2012 | $6,639 |
| 2019 | $8,753 |
Contact Agent
Nearby Similar Homes
Nearby Sold Comparables
Contact Agent
Listing Provided By
RE/MAX Showcase

