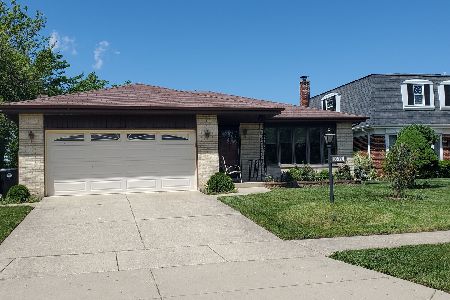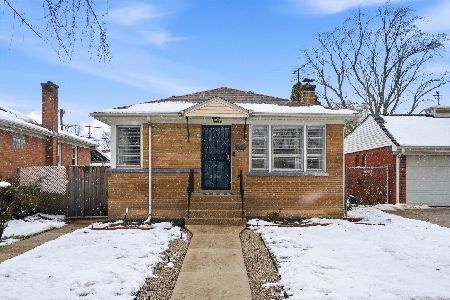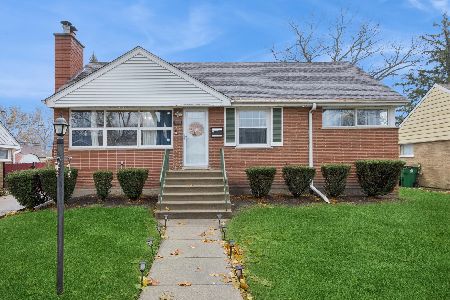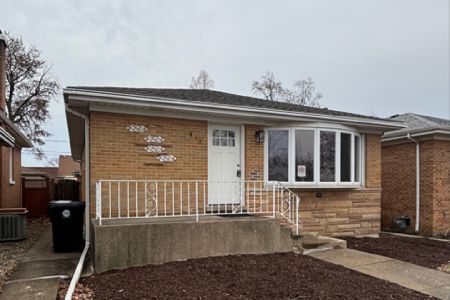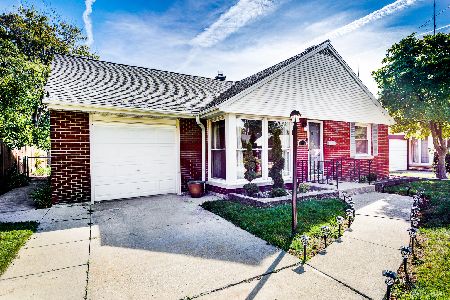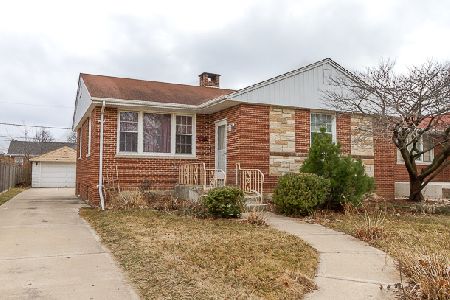10328 Milford Street, Westchester, Illinois 60154
$235,000
|
Sold
|
|
| Status: | Closed |
| Sqft: | 1,152 |
| Cost/Sqft: | $212 |
| Beds: | 2 |
| Baths: | 2 |
| Year Built: | 1957 |
| Property Taxes: | $4,300 |
| Days On Market: | 3589 |
| Lot Size: | 0,15 |
Description
Bright and spacious brick Baltis ranch home. Open concept for dining and living room with fireplace. Maple cabinets in kitchen, hardwood floors throughout main level, nice size bedrooms and main floor full bath. Large family and recreation areas in lower level. Full bath, large laundry and storage areas as well. No expense spared on maintenance and remodeling. New roof house and garage, tear off (13), new fence (13), professional landscaping and bricks (12), all new bathroom, subway tile, vanity, flooring, tub, fixtures (12), white 6 panel doors (11), new ceramic tile floor rec and family room (10), overhead sewers (10), furnace and AC (07), newer windows and exterior doors. Alarm system included has burglar, smoke/fire and CO. Come take a look, you won't be disappointed.
Property Specifics
| Single Family | |
| — | |
| Ranch | |
| 1957 | |
| Full | |
| BALTIS | |
| No | |
| 0.15 |
| Cook | |
| — | |
| 0 / Not Applicable | |
| None | |
| Lake Michigan | |
| Public Sewer, Overhead Sewers | |
| 09171733 | |
| 15211110600000 |
Nearby Schools
| NAME: | DISTRICT: | DISTANCE: | |
|---|---|---|---|
|
Grade School
Westchester Primary School |
92.5 | — | |
|
Middle School
Westchester Middle School |
92.5 | Not in DB | |
|
High School
Proviso West High School |
209 | Not in DB | |
|
Alternate High School
Proviso Mathematics And Science |
— | Not in DB | |
Property History
| DATE: | EVENT: | PRICE: | SOURCE: |
|---|---|---|---|
| 7 Apr, 2010 | Sold | $222,500 | MRED MLS |
| 5 Mar, 2010 | Under contract | $229,900 | MRED MLS |
| 23 Feb, 2010 | Listed for sale | $229,900 | MRED MLS |
| 25 May, 2016 | Sold | $235,000 | MRED MLS |
| 30 Mar, 2016 | Under contract | $244,000 | MRED MLS |
| 21 Mar, 2016 | Listed for sale | $244,000 | MRED MLS |
Room Specifics
Total Bedrooms: 2
Bedrooms Above Ground: 2
Bedrooms Below Ground: 0
Dimensions: —
Floor Type: Hardwood
Full Bathrooms: 2
Bathroom Amenities: —
Bathroom in Basement: 1
Rooms: Foyer,Recreation Room,Storage
Basement Description: Finished
Other Specifics
| 2 | |
| Concrete Perimeter | |
| Concrete | |
| Deck, Storms/Screens | |
| Fenced Yard | |
| 50 X 133 | |
| — | |
| None | |
| Hardwood Floors, First Floor Bedroom, First Floor Full Bath | |
| Range, Microwave, Dishwasher, Refrigerator, Washer, Dryer, Disposal | |
| Not in DB | |
| Sidewalks, Street Lights, Street Paved | |
| — | |
| — | |
| Gas Log, Gas Starter |
Tax History
| Year | Property Taxes |
|---|---|
| 2010 | $3,440 |
| 2016 | $4,300 |
Contact Agent
Nearby Similar Homes
Nearby Sold Comparables
Contact Agent
Listing Provided By
Myslicki Real Estate


