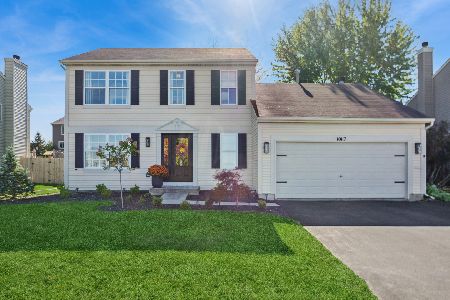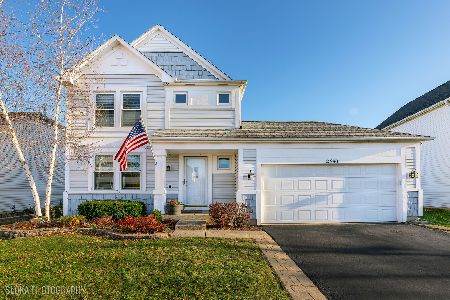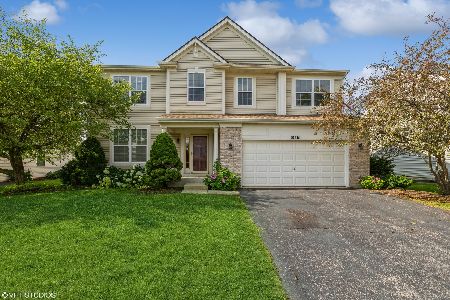10328 Oxford Drive, Huntley, Illinois 60142
$354,000
|
Sold
|
|
| Status: | Closed |
| Sqft: | 2,881 |
| Cost/Sqft: | $127 |
| Beds: | 4 |
| Baths: | 3 |
| Year Built: | 2001 |
| Property Taxes: | $9,878 |
| Days On Market: | 1433 |
| Lot Size: | 0,19 |
Description
Gorgeous 4-bedroom 2.5 bath Starling model with great curb appeal and front covered porch perfectly placed in one of Huntley's finest neighborhoods of Southwind! You'll love the fantastic location in close proximity to Huntley's award-winning schools and easy access to the areas endless shopping and awesome dining options. The beautiful 2 story entry way with winding staircase highlights this wonderful, wide open floor plan that's filled with windows that bathe its almost 3,000 sq' of living space in warm natural sunlight! The first floor boasts formal living and dining rooms, large eat in kitchen with loads of cabinetry, countertops, double pantry and large center island that's open to the spacious family room with beautiful stone fireplace! Sliders lead from there out to a fenced in yard with expanded concrete patio perfect for outdoor entertaining. Back inside the powder room and very large first floor laundry room with sink and folding table finish of the space nicely. Head upstairs to the very large master with vaulted ceilings and walk in closet. Its Ensuite has double vanity, separate garden tub and shower and ceramic tiled floor. Three additional bedrooms and a large 13x11 loft that could be converted to the home's 5th bedroom finish off the 2nd level. Head downstairs to the basement that's awaiting your finishing touches for added recreation space! Neutral Paint. New Furnace and so much more! Hurry.
Property Specifics
| Single Family | |
| — | |
| — | |
| 2001 | |
| Full | |
| STARLING | |
| No | |
| 0.19 |
| Mc Henry | |
| Southwind | |
| — / Not Applicable | |
| None | |
| Public | |
| Public Sewer | |
| 11301938 | |
| 1822405036 |
Property History
| DATE: | EVENT: | PRICE: | SOURCE: |
|---|---|---|---|
| 11 Feb, 2022 | Sold | $354,000 | MRED MLS |
| 15 Jan, 2022 | Under contract | $364,999 | MRED MLS |
| 11 Jan, 2022 | Listed for sale | $364,999 | MRED MLS |

























Room Specifics
Total Bedrooms: 4
Bedrooms Above Ground: 4
Bedrooms Below Ground: 0
Dimensions: —
Floor Type: Carpet
Dimensions: —
Floor Type: Carpet
Dimensions: —
Floor Type: Carpet
Full Bathrooms: 3
Bathroom Amenities: Whirlpool,Separate Shower,Double Sink
Bathroom in Basement: 0
Rooms: Foyer,Loft,Utility Room-1st Floor
Basement Description: Unfinished
Other Specifics
| 2 | |
| Concrete Perimeter | |
| Asphalt | |
| Patio, Storms/Screens | |
| Fenced Yard,Landscaped | |
| 70X120 | |
| — | |
| Full | |
| Vaulted/Cathedral Ceilings, Hardwood Floors | |
| Range, Microwave, Dishwasher, Refrigerator, Washer, Dryer, Disposal | |
| Not in DB | |
| — | |
| — | |
| — | |
| Wood Burning, Gas Starter |
Tax History
| Year | Property Taxes |
|---|---|
| 2022 | $9,878 |
Contact Agent
Nearby Similar Homes
Contact Agent
Listing Provided By
REMAX Horizon









