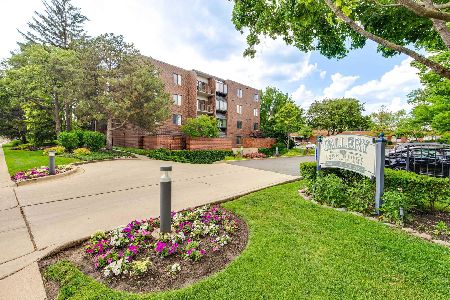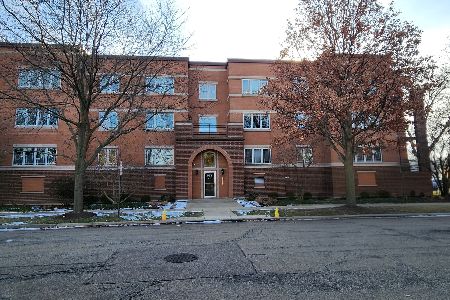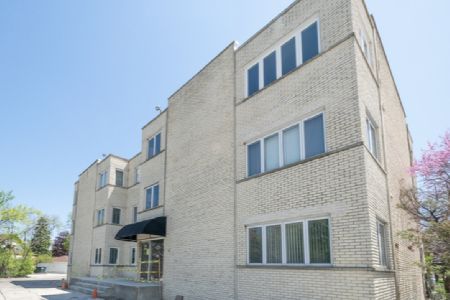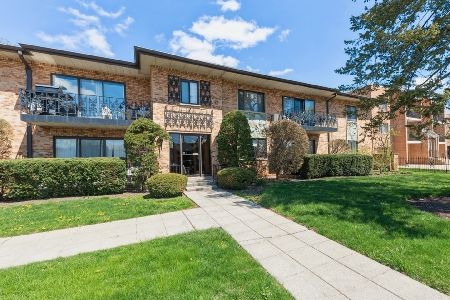1033 Busse Highway, Park Ridge, Illinois 60068
$183,000
|
Sold
|
|
| Status: | Closed |
| Sqft: | 1,175 |
| Cost/Sqft: | $161 |
| Beds: | 2 |
| Baths: | 2 |
| Year Built: | 1976 |
| Property Taxes: | $1,116 |
| Days On Market: | 3208 |
| Lot Size: | 0,00 |
Description
Nothing to do but move in to this brand new renovation. This large 2 bed, 2 bath condo has been remodeled from top to bottom with high end finishes and appliances. As you enter the unit, you'll be thoroughly-impressed with the shear size of the living room, which flows freely into the dining room. The brand new gourmet kitchen was thoughtfully crafted and includes a large pantry for additional storage. It opens into the living and dining room, and looks to the private patio. Down the hallway are the bedrooms, which are generously-sized and offer abundant closet space. There are 2 brand new bathrooms, including the master bath, a rarity in the complex. The condo assessments cover your heat and water, and the unit features air conditioning as well. There are two storage spaces/lockers outside the unit and a laundry area in the basement. Comes with 2 parking spots. Great transit options- metra station is virtually across the street, and major commuter routes are minutes away.
Property Specifics
| Condos/Townhomes | |
| 2 | |
| — | |
| 1976 | |
| — | |
| — | |
| No | |
| — |
| Cook | |
| — | |
| 311 / Monthly | |
| — | |
| — | |
| — | |
| 09588774 | |
| 09223230381001 |
Property History
| DATE: | EVENT: | PRICE: | SOURCE: |
|---|---|---|---|
| 17 Jun, 2017 | Sold | $183,000 | MRED MLS |
| 8 May, 2017 | Under contract | $189,000 | MRED MLS |
| 7 Apr, 2017 | Listed for sale | $189,000 | MRED MLS |
Room Specifics
Total Bedrooms: 2
Bedrooms Above Ground: 2
Bedrooms Below Ground: 0
Dimensions: —
Floor Type: —
Full Bathrooms: 2
Bathroom Amenities: —
Bathroom in Basement: 0
Rooms: —
Basement Description: —
Other Specifics
| — | |
| — | |
| — | |
| — | |
| — | |
| COMMON | |
| — | |
| — | |
| — | |
| — | |
| Not in DB | |
| — | |
| — | |
| — | |
| — |
Tax History
| Year | Property Taxes |
|---|---|
| 2017 | $1,116 |
Contact Agent
Nearby Similar Homes
Nearby Sold Comparables
Contact Agent
Listing Provided By
My Town Realty Group Inc








